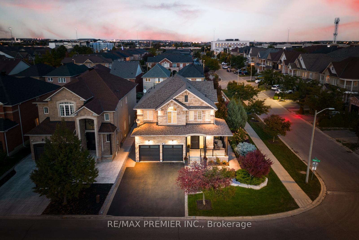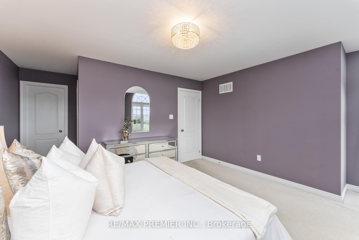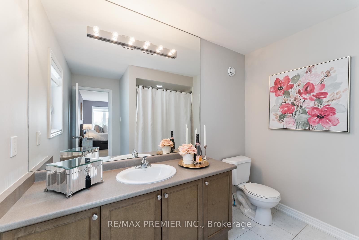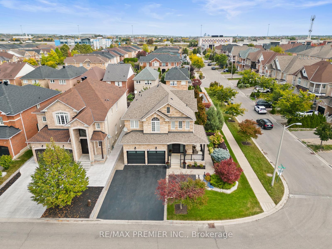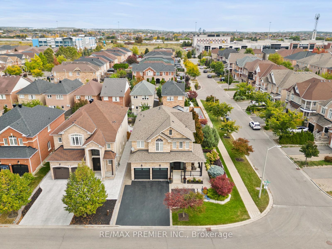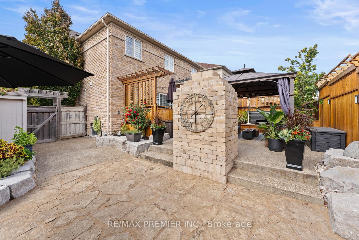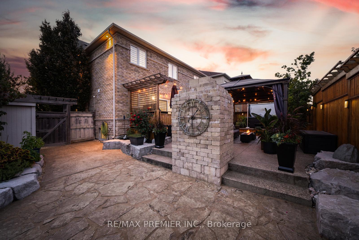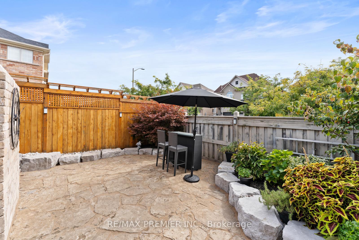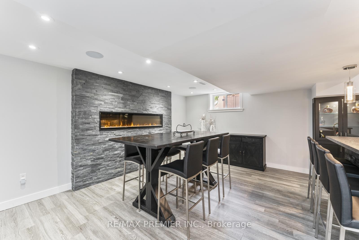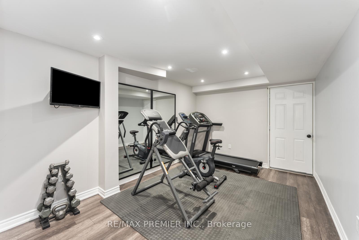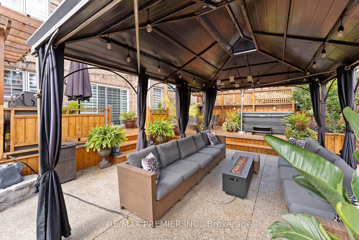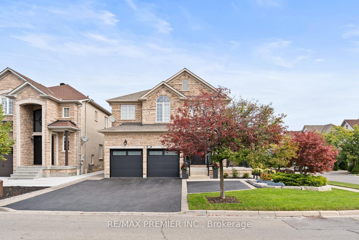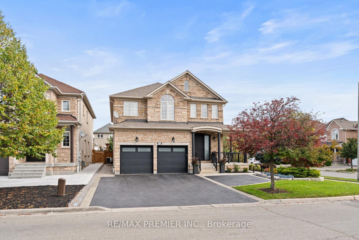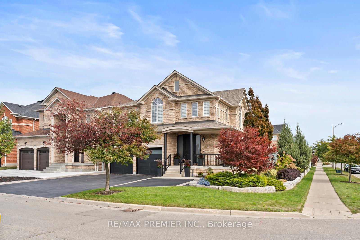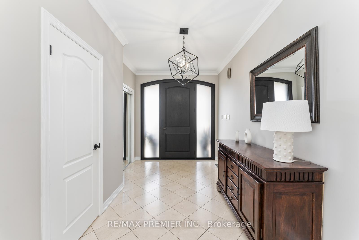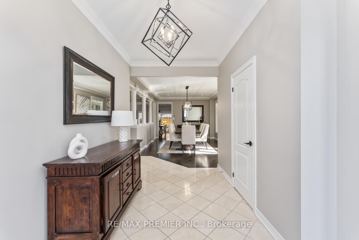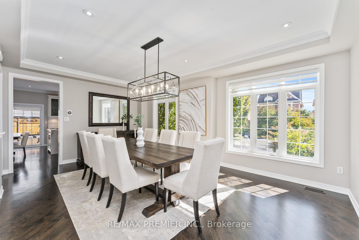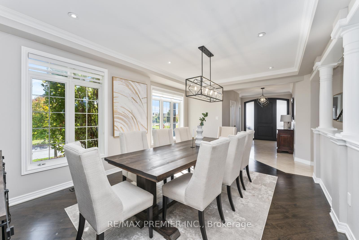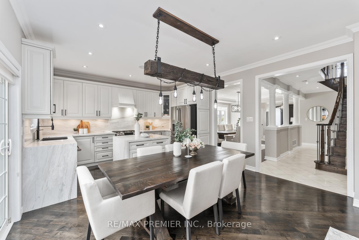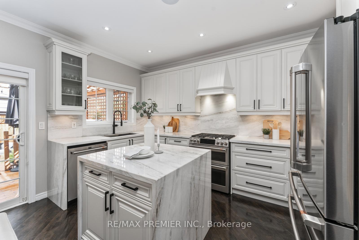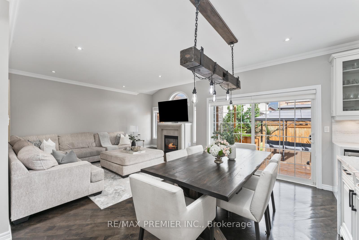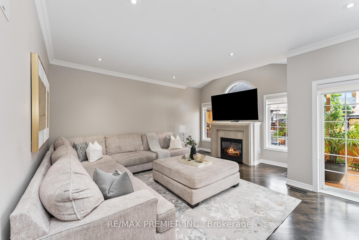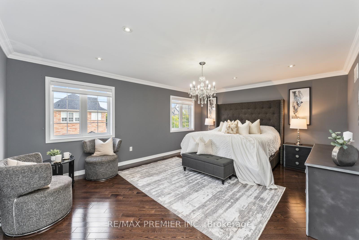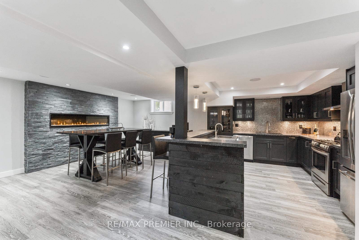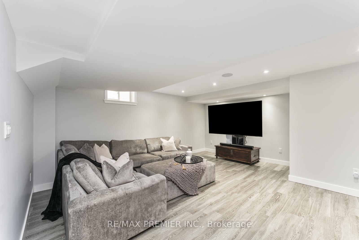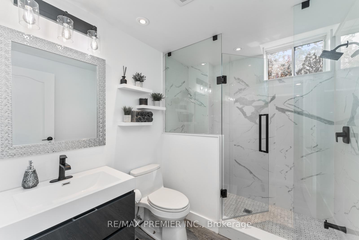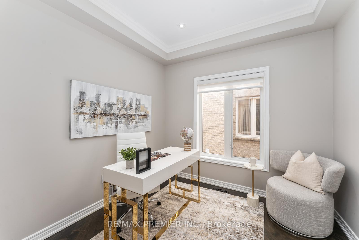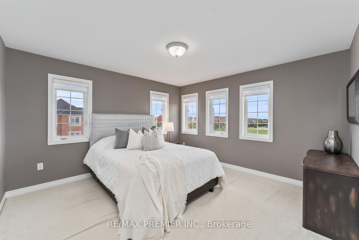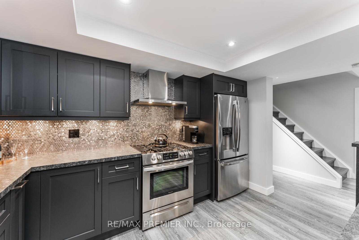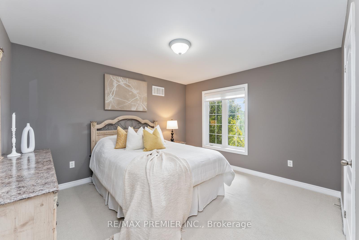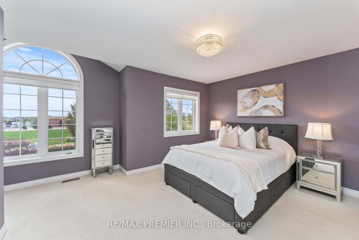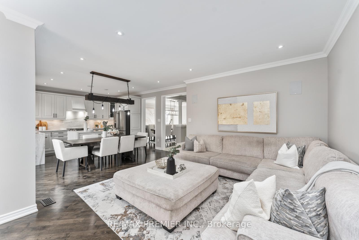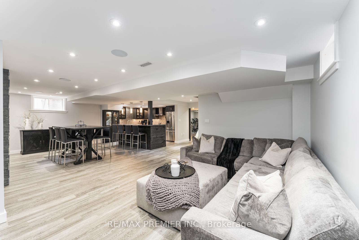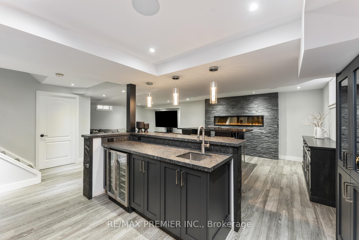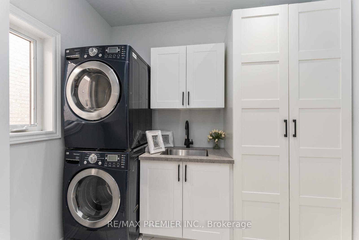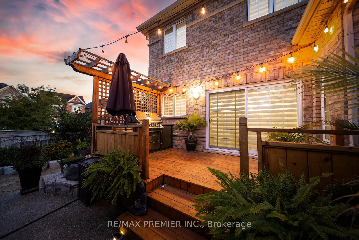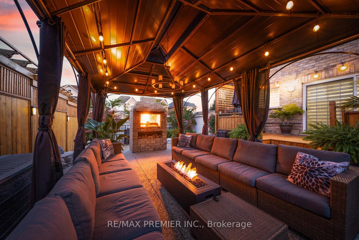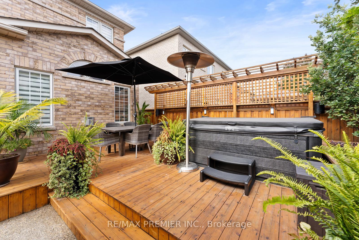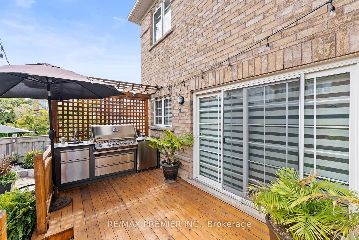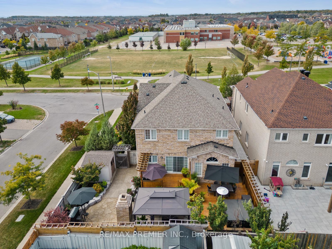Available - For Sale
Listing ID: N11821428
175 Trudeau Dr , Vaughan, L4H 0E2, Ontario
| Welcome to 175 Trudeau Dr in Highly Sought After Vellore Village Neighborhood in Vaughan, Absolutely Stunning Eden Oak Farindola Model Detached Home, Premium Corner Lot Offering Lots of Sunshine, 7 Car Parking, Over 4400 square feet of Professionally Finished Living Space, 4 + 1 Bedroom, 5 Bathroom, Pot Lights, Crown Moulding, Built in Speakers, Professionally Finished Basement with Separate Entrance, Gourmet Designer Kitchen, Full 3 piece Bathroom and 1 Bedroom, Great for In-Law Suite or possible rental Income, Over $250K Invested on Upgrades and Extensively Upgraded Landscaping with Armour Stone, Flagstone, Built in Pizza Oven, Widened Driveway Parks 5 Cars, No Sidewalk, Exterior Lighting & Pot Lights, Plants, Trees, The List goes on and on. |
| Price | $1,999,988 |
| Taxes: | $7188.02 |
| Address: | 175 Trudeau Dr , Vaughan, L4H 0E2, Ontario |
| Lot Size: | 62.17 x 103.88 (Feet) |
| Directions/Cross Streets: | WESTON RD & MAJOR MACKENZIE |
| Rooms: | 9 |
| Rooms +: | 4 |
| Bedrooms: | 4 |
| Bedrooms +: | 1 |
| Kitchens: | 1 |
| Kitchens +: | 1 |
| Family Room: | Y |
| Basement: | Finished, Sep Entrance |
| Property Type: | Detached |
| Style: | 2-Storey |
| Exterior: | Brick |
| Garage Type: | Built-In |
| (Parking/)Drive: | Private |
| Drive Parking Spaces: | 5 |
| Pool: | None |
| Approximatly Square Footage: | 3500-5000 |
| Property Features: | Fenced Yard, Public Transit, Rec Centre, Rolling, School Bus Route |
| Fireplace/Stove: | Y |
| Heat Source: | Gas |
| Heat Type: | Forced Air |
| Central Air Conditioning: | Central Air |
| Laundry Level: | Main |
| Elevator Lift: | N |
| Sewers: | Sewers |
| Water: | Municipal |
$
%
Years
This calculator is for demonstration purposes only. Always consult a professional
financial advisor before making personal financial decisions.
| Although the information displayed is believed to be accurate, no warranties or representations are made of any kind. |
| RE/MAX PREMIER INC. |
|
|

Ram Rajendram
Broker
Dir:
(416) 737-7700
Bus:
(416) 733-2666
Fax:
(416) 733-7780
| Virtual Tour | Book Showing | Email a Friend |
Jump To:
At a Glance:
| Type: | Freehold - Detached |
| Area: | York |
| Municipality: | Vaughan |
| Neighbourhood: | Vellore Village |
| Style: | 2-Storey |
| Lot Size: | 62.17 x 103.88(Feet) |
| Tax: | $7,188.02 |
| Beds: | 4+1 |
| Baths: | 5 |
| Fireplace: | Y |
| Pool: | None |
Locatin Map:
Payment Calculator:

