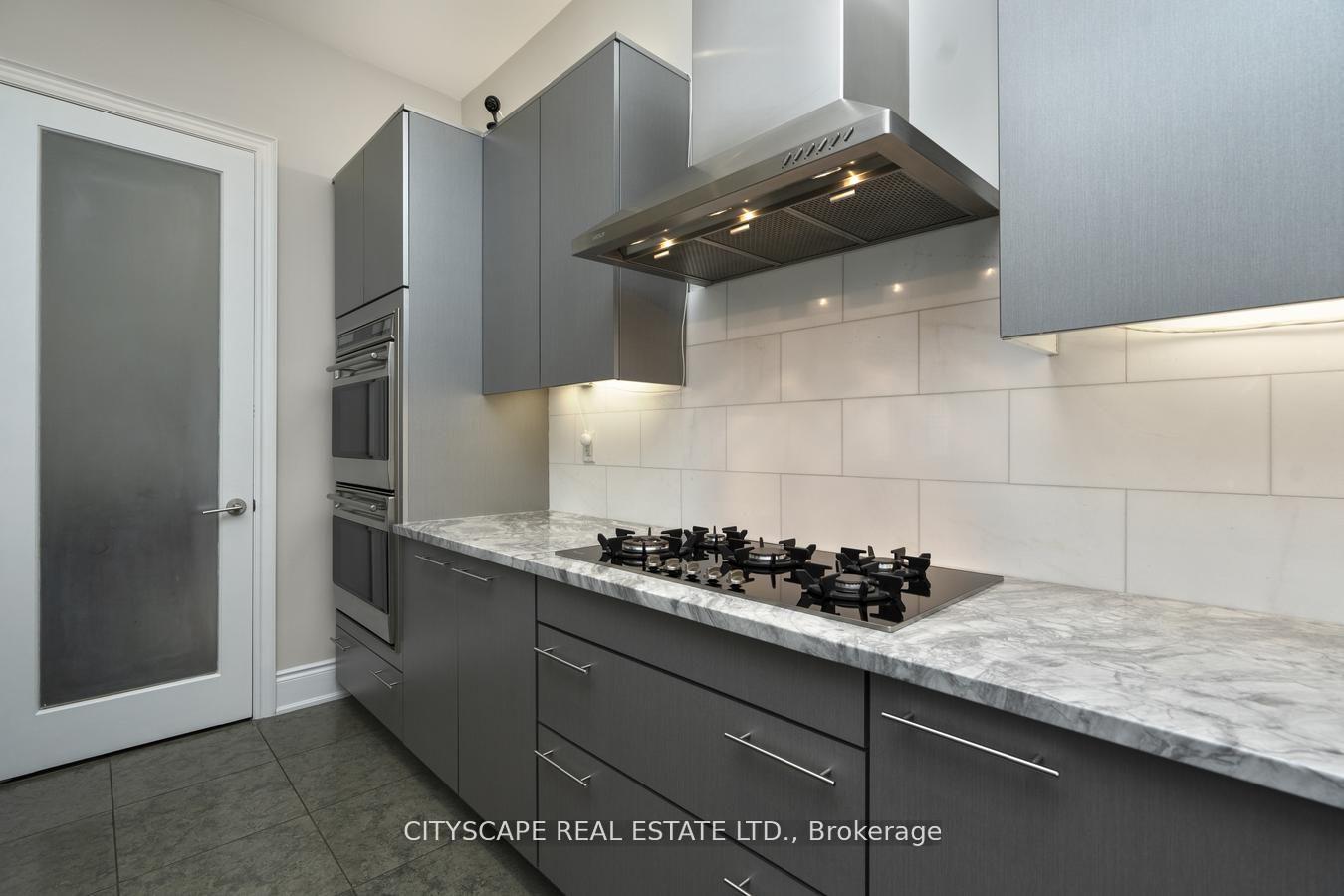Available - For Sale
Listing ID: N11821887
28 Sweet Valerie Crt , Vaughan, L6A 0C6, Ontario
| A Stunning Executive Masterpiece Located In Prestigious Upper Thornhill Luxury Estates of Vaughan! Fully Upgraded W/Finest Quality, Aprx.7600 Sqft. Customized Dream Home By Country Wide On A Pie Shape 1/3 Acre Ravine Lot Nestled on a Quiet Cul-De-Sac. Home Features A Chef's Dream Kitchen W/Family Size Breakfast Area, High End Wolf/Miele Appliances,19' Ceiling Family Room W/ Fireplace & Floor To Ceiling Enlarged Windows, 6 Bedrooms with private ensuite. Fully Finished Basement Featuring A State Of The Art Temperature Controlled Wine Cellar. Two Large Gazebos Equipped with Heaters and Pot Lights. Don't Want To Miss!! |
| Extras: Main; Fridge, Double Wall Oven, Gas Cooktop, Dshwshr, Washer, Dryer, Bsmt; Frdge, Stove, Dshwshr. Inground Sprinklers, 3 Grge Door Opnrs/Remote, Nest X Yale Locks, 2 Gazebos, Shed, Security System&Cameras, All Elfs, All Wndw Coverings, Cvac |
| Price | $3,598,000 |
| Taxes: | $13590.80 |
| Address: | 28 Sweet Valerie Crt , Vaughan, L6A 0C6, Ontario |
| Lot Size: | 44.12 x 147.64 (Feet) |
| Directions/Cross Streets: | Dufferin/Teston |
| Rooms: | 13 |
| Rooms +: | 2 |
| Bedrooms: | 6 |
| Bedrooms +: | 1 |
| Kitchens: | 1 |
| Kitchens +: | 1 |
| Family Room: | Y |
| Basement: | Finished |
| Property Type: | Detached |
| Style: | 2-Storey |
| Exterior: | Brick, Stone |
| Garage Type: | Built-In |
| (Parking/)Drive: | Private |
| Drive Parking Spaces: | 6 |
| Pool: | None |
| Other Structures: | Garden Shed |
| Approximatly Square Footage: | 5000+ |
| Property Features: | Cul De Sac, Fenced Yard, Golf, Library, Park, School |
| Fireplace/Stove: | Y |
| Heat Source: | Gas |
| Heat Type: | Forced Air |
| Central Air Conditioning: | Central Air |
| Sewers: | Sewers |
| Water: | Municipal |
| Utilities-Cable: | A |
| Utilities-Hydro: | A |
| Utilities-Gas: | A |
| Utilities-Telephone: | A |
$
%
Years
This calculator is for demonstration purposes only. Always consult a professional
financial advisor before making personal financial decisions.
| Although the information displayed is believed to be accurate, no warranties or representations are made of any kind. |
| CITYSCAPE REAL ESTATE LTD. |
|
|

Ram Rajendram
Broker
Dir:
(416) 737-7700
Bus:
(416) 733-2666
Fax:
(416) 733-7780
| Virtual Tour | Book Showing | Email a Friend |
Jump To:
At a Glance:
| Type: | Freehold - Detached |
| Area: | York |
| Municipality: | Vaughan |
| Neighbourhood: | Patterson |
| Style: | 2-Storey |
| Lot Size: | 44.12 x 147.64(Feet) |
| Tax: | $13,590.8 |
| Beds: | 6+1 |
| Baths: | 8 |
| Fireplace: | Y |
| Pool: | None |
Locatin Map:
Payment Calculator:



















































































