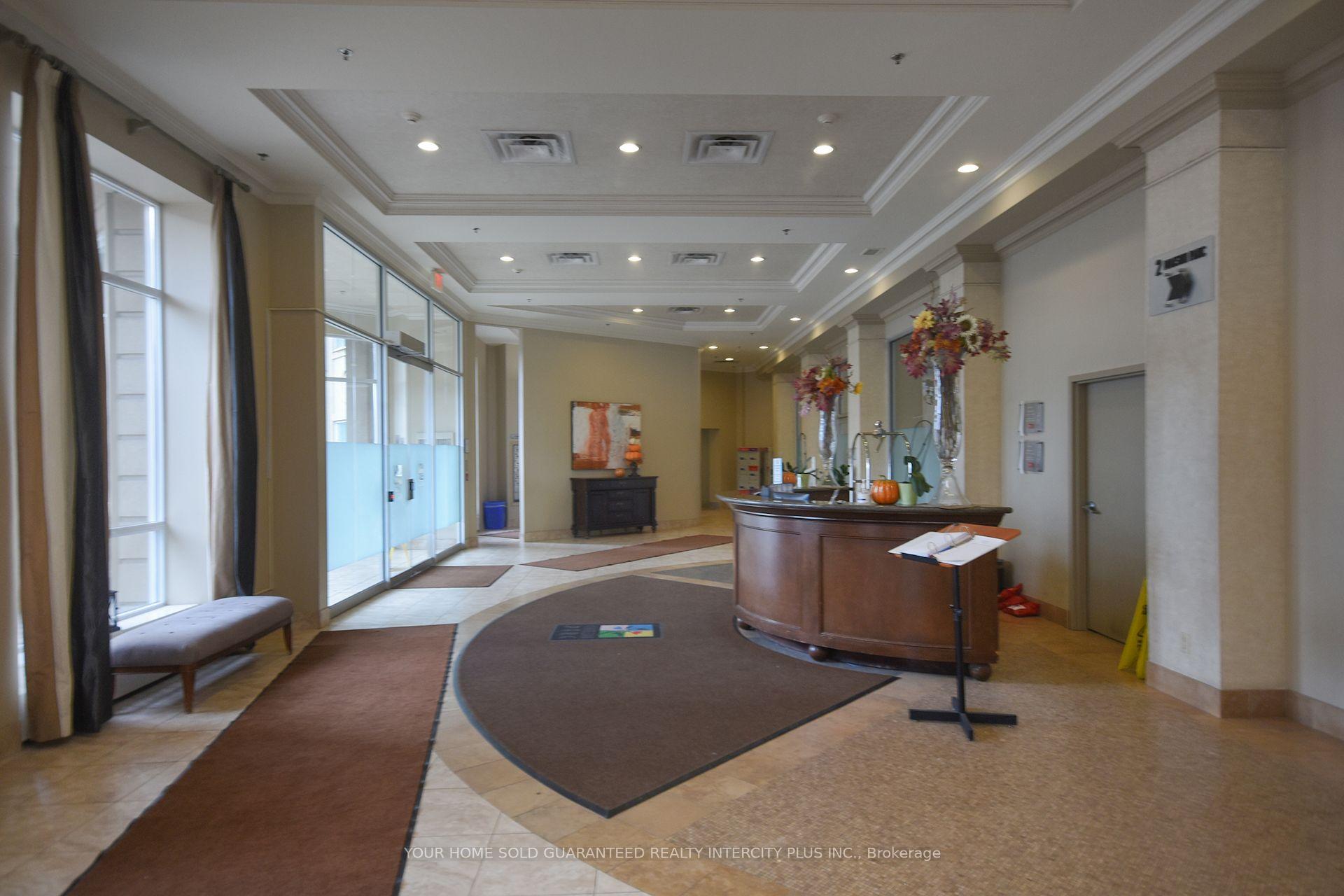Available - For Sale
Listing ID: N11821964
8 Maison Parc Crt , Unit 321, Vaughan, L4J 9K5, Ontario
| Welcome to Chateau Maison, a sophisticated condominium in the heart of Thornhill, Vaughan. This elegant residence offers spacious, modern interiors with high ceilings, gourmet kitchens, spa-inspired bathrooms, and private balconies showcasing serene views. Residents enjoy access to premium amenities, including a fitness center, outdoor pool and concierge services, all designed to elevate your lifestyle. Located in a vibrant and well-connected neighborhood, this property is minutes from Highway 407, public transit, and the Vaughan Metropolitan Centre subway station, ensuring seamless travel. Nearby, you'll find Promenade Mall, Yorkdale Shopping Centre, top-rated schools, and lush parks like G Ross Lord Park. With a perfect blend of urban convenience and suburban tranquility, Chateau Maison is your ideal home for luxury living. |
| Price | $549,000 |
| Taxes: | $2191.39 |
| Maintenance Fee: | 580.00 |
| Address: | 8 Maison Parc Crt , Unit 321, Vaughan, L4J 9K5, Ontario |
| Province/State: | Ontario |
| Condo Corporation No | YRSC |
| Level | 3 |
| Unit No | 21 |
| Locker No | 134 |
| Directions/Cross Streets: | Dufferin & Steeles |
| Rooms: | 4 |
| Bedrooms: | 1 |
| Bedrooms +: | |
| Kitchens: | 1 |
| Family Room: | Y |
| Basement: | None |
| Property Type: | Condo Apt |
| Style: | Multi-Level |
| Exterior: | Brick |
| Garage Type: | Underground |
| Garage(/Parking)Space: | 1.00 |
| Drive Parking Spaces: | 0 |
| Park #1 | |
| Parking Spot: | 4 |
| Parking Type: | Owned |
| Legal Description: | Level A |
| Exposure: | Sw |
| Balcony: | Open |
| Locker: | Owned |
| Pet Permited: | Restrict |
| Approximatly Square Footage: | 600-699 |
| Building Amenities: | Concierge, Exercise Room, Gym, Outdoor Pool, Party/Meeting Room, Visitor Parking |
| Maintenance: | 580.00 |
| CAC Included: | Y |
| Water Included: | Y |
| Common Elements Included: | Y |
| Heat Included: | Y |
| Parking Included: | Y |
| Building Insurance Included: | Y |
| Fireplace/Stove: | N |
| Heat Source: | Gas |
| Heat Type: | Forced Air |
| Central Air Conditioning: | Central Air |
| Laundry Level: | Main |
$
%
Years
This calculator is for demonstration purposes only. Always consult a professional
financial advisor before making personal financial decisions.
| Although the information displayed is believed to be accurate, no warranties or representations are made of any kind. |
| YOUR HOME SOLD GUARANTEED REALTY INTERCITY PLUS INC. |
|
|

Ram Rajendram
Broker
Dir:
(416) 737-7700
Bus:
(416) 733-2666
Fax:
(416) 733-7780
| Book Showing | Email a Friend |
Jump To:
At a Glance:
| Type: | Condo - Condo Apt |
| Area: | York |
| Municipality: | Vaughan |
| Neighbourhood: | Lakeview Estates |
| Style: | Multi-Level |
| Tax: | $2,191.39 |
| Maintenance Fee: | $580 |
| Beds: | 1 |
| Baths: | 1 |
| Garage: | 1 |
| Fireplace: | N |
Locatin Map:
Payment Calculator:
























