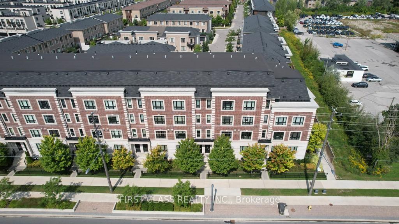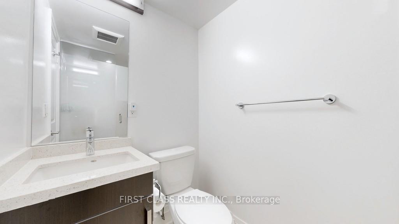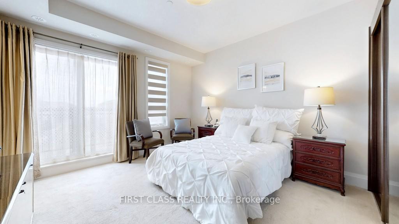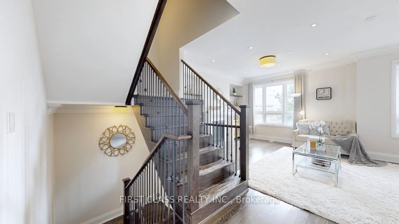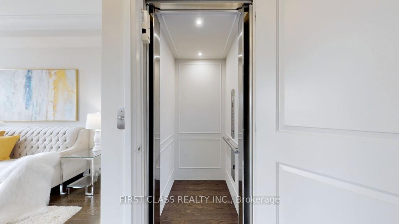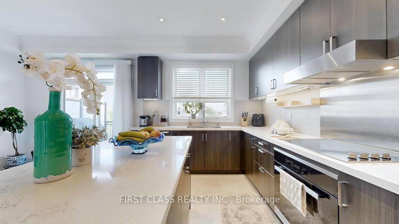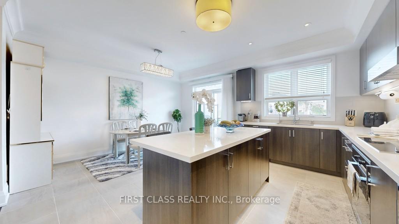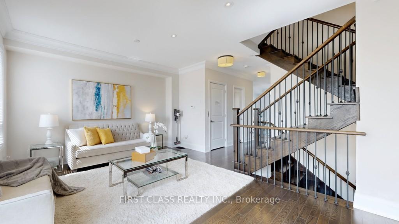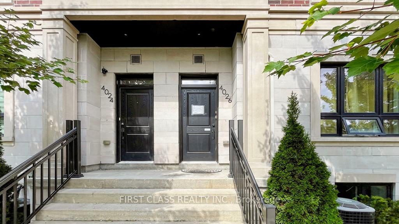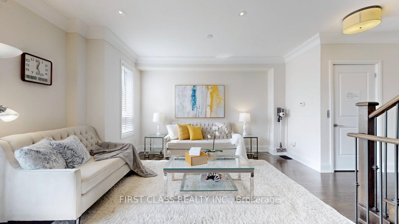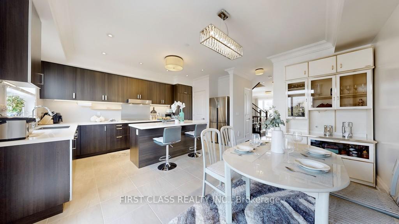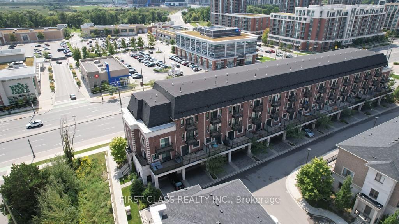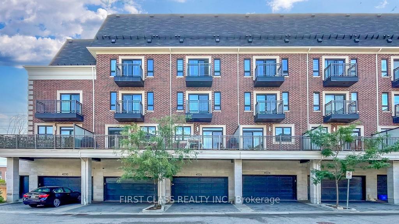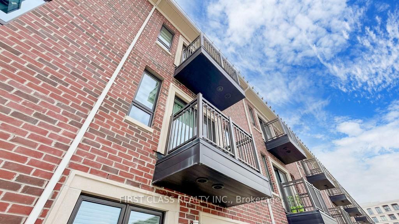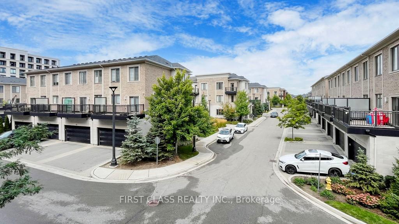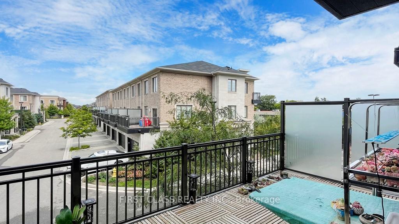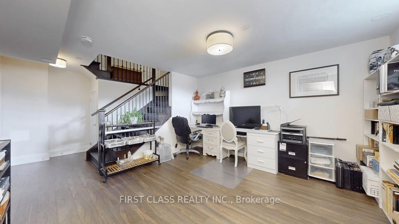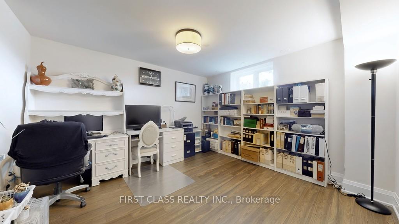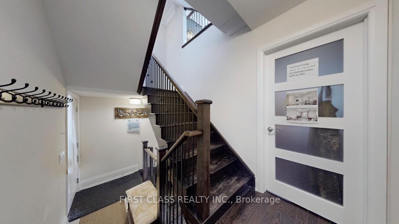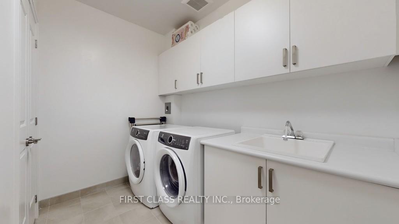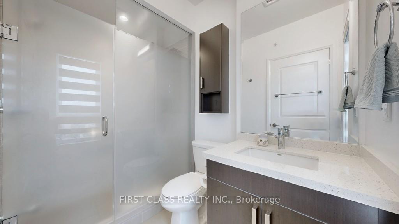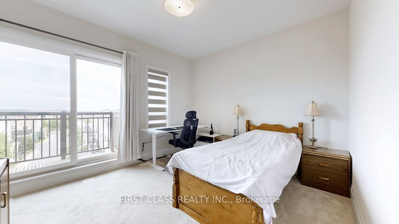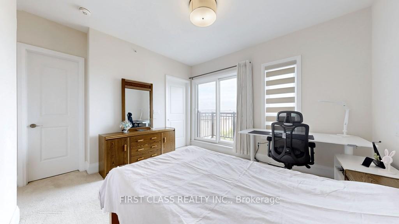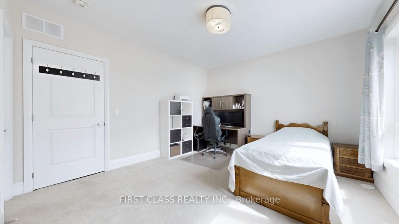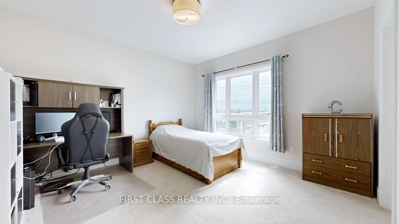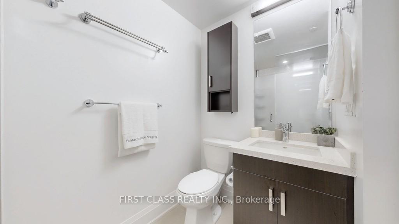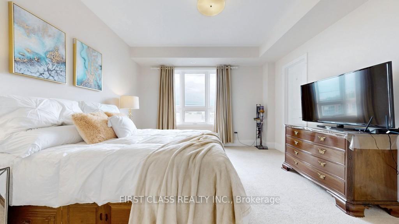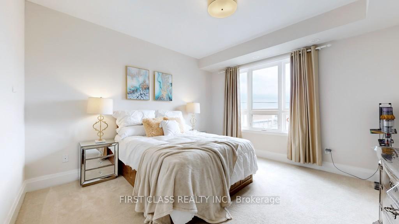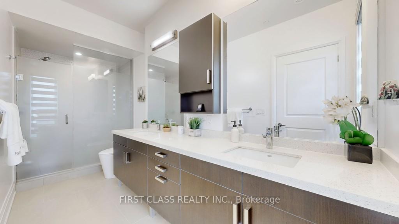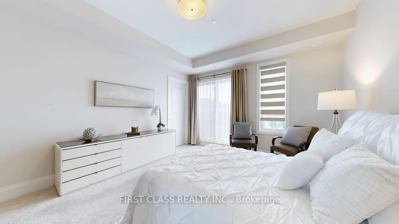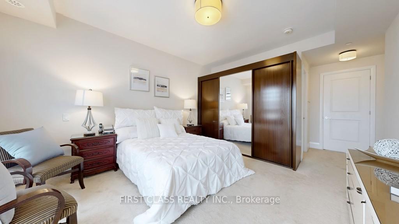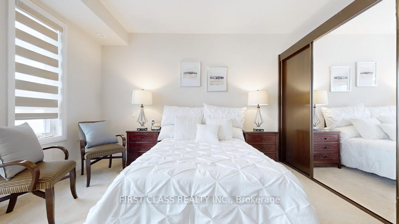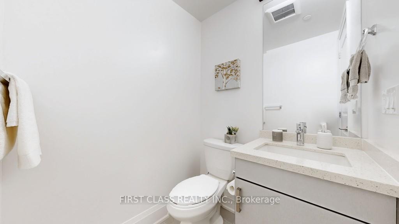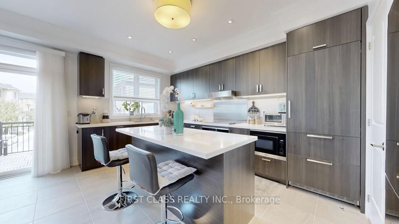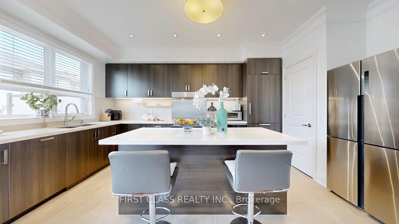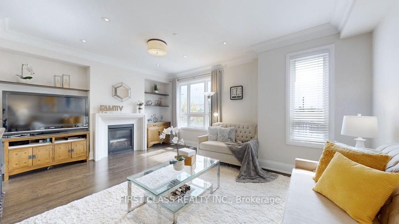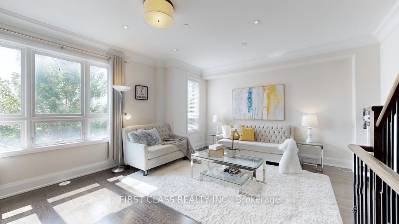Available - For Sale
Listing ID: N9308293
4026 Highway 7 East , Markham, L3R 5R8, Ontario
| Welcome to the Unionville Village Park Townhome, a stunning residence by Times Group, built-in elevator effortless mobility 5 floors. 4 generously-sized bedrooms, each with an ensuite bathroom and walk-in closet. Total of 7 bathrooms, 3 Balconies. 2767 sq. ft. per MPAC, with a total living space of approximately 3,300 sq. ft. 9' ceilings throughout, Professionally designed quartz countertops, undermount sinks, under-cabinet, a center island .Large size Pantry Room, Top-line appliances including Miele cooktop, oven, microwave, fridge, rang hood, and dishwasher. Direct access to large Balcony. Plenty LED lighting, Double car garage and interlock driveway, Main entry level can serve as a 5th Ensuite bedroom with a separate entrance. Basement can function as a 6th bedroom with Bathroom or additional living space. Prime Location: Zoned for the highly-regarded Unionville High School. Conveniently located minutes from Hwy 404/407, supermarkets, restaurants, Unionville Main Street, Go Station, Downtown Markham, and York University. Management Fee covers snow removal, landscaping, building insurance, and exterior repairs. |
| Extras: Build in Elevator |
| Price | $1,599,000 |
| Taxes: | $8029.00 |
| Maintenance Fee: | 498.40 |
| Address: | 4026 Highway 7 East , Markham, L3R 5R8, Ontario |
| Province/State: | Ontario |
| Condo Corporation No | YRSCP |
| Level | 1 |
| Unit No | 42 |
| Directions/Cross Streets: | Birchmount / Highway 7 |
| Rooms: | 10 |
| Bedrooms: | 4 |
| Bedrooms +: | |
| Kitchens: | 1 |
| Family Room: | Y |
| Basement: | Finished |
| Approximatly Age: | 6-10 |
| Property Type: | Condo Townhouse |
| Style: | Multi-Level |
| Exterior: | Brick |
| Garage Type: | Built-In |
| Garage(/Parking)Space: | 2.00 |
| Drive Parking Spaces: | 2 |
| Park #1 | |
| Parking Type: | Owned |
| Exposure: | S |
| Balcony: | Open |
| Locker: | None |
| Pet Permited: | Restrict |
| Approximatly Age: | 6-10 |
| Approximatly Square Footage: | 2750-2999 |
| Property Features: | Library, Park, Public Transit, School |
| Maintenance: | 498.40 |
| Common Elements Included: | Y |
| Parking Included: | Y |
| Fireplace/Stove: | Y |
| Heat Source: | Gas |
| Heat Type: | Forced Air |
| Central Air Conditioning: | Central Air |
| Laundry Level: | Upper |
| Ensuite Laundry: | Y |
| Elevator Lift: | Y |
$
%
Years
This calculator is for demonstration purposes only. Always consult a professional
financial advisor before making personal financial decisions.
| Although the information displayed is believed to be accurate, no warranties or representations are made of any kind. |
| FIRST CLASS REALTY INC. |
|
|

Ram Rajendram
Broker
Dir:
(416) 737-7700
Bus:
(416) 733-2666
Fax:
(416) 733-7780
| Virtual Tour | Book Showing | Email a Friend |
Jump To:
At a Glance:
| Type: | Condo - Condo Townhouse |
| Area: | York |
| Municipality: | Markham |
| Neighbourhood: | Unionville |
| Style: | Multi-Level |
| Approximate Age: | 6-10 |
| Tax: | $8,029 |
| Maintenance Fee: | $498.4 |
| Beds: | 4 |
| Baths: | 7 |
| Garage: | 2 |
| Fireplace: | Y |
Locatin Map:
Payment Calculator:

