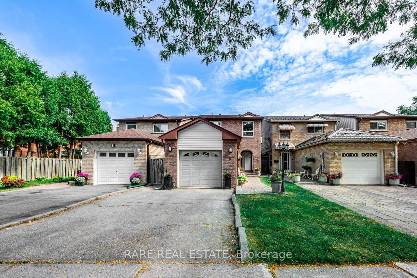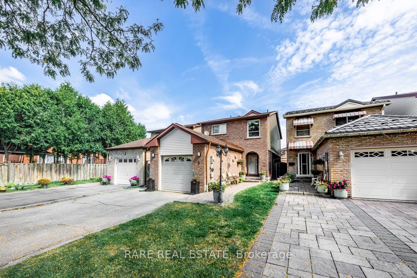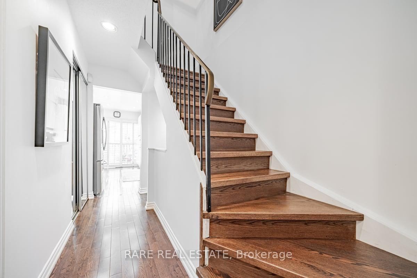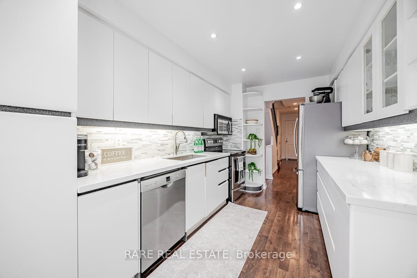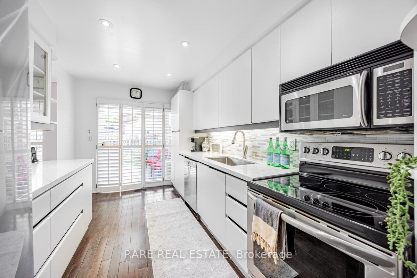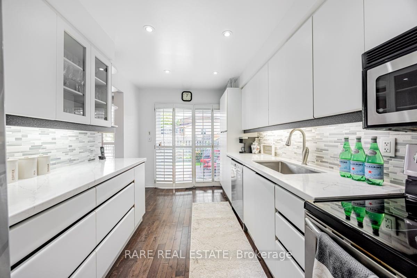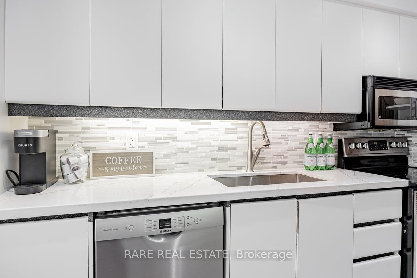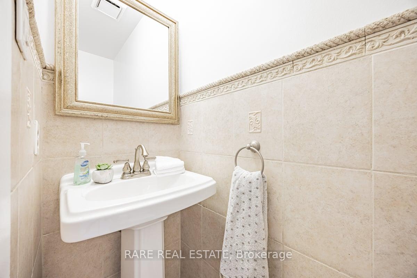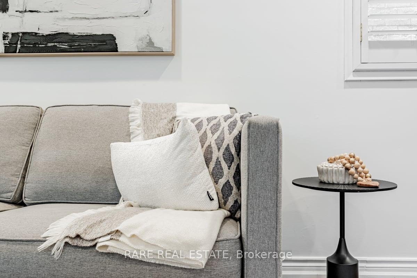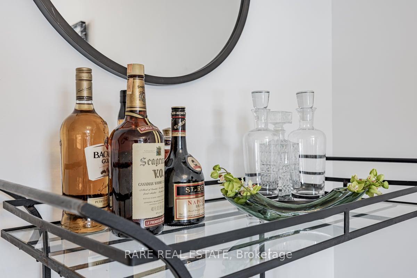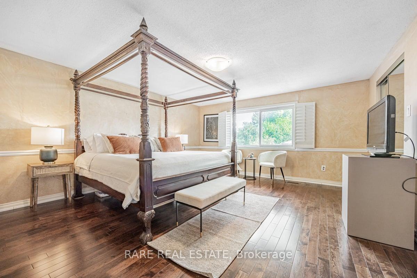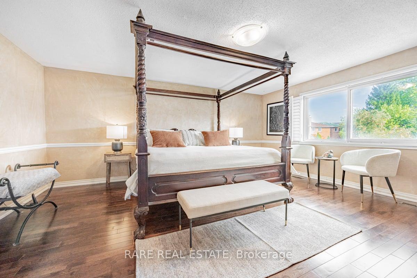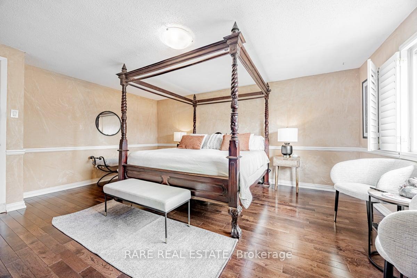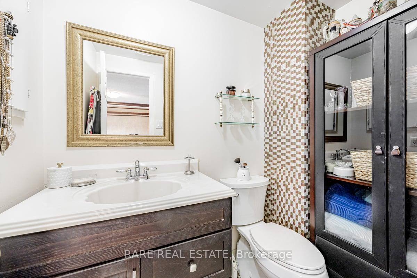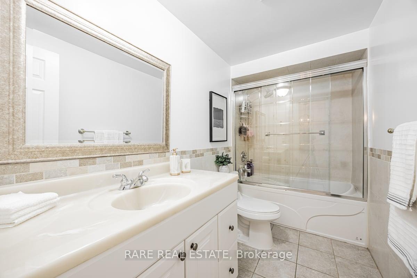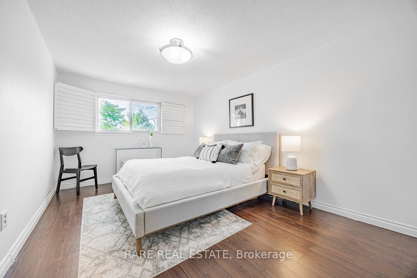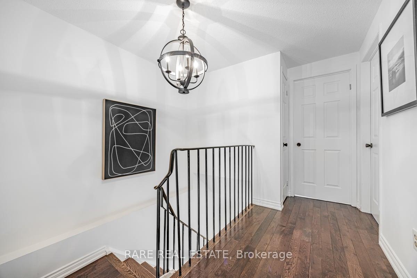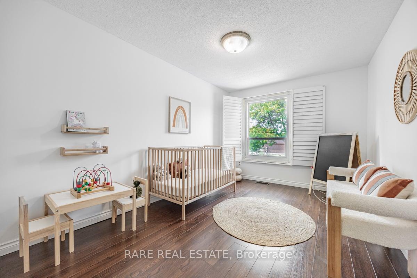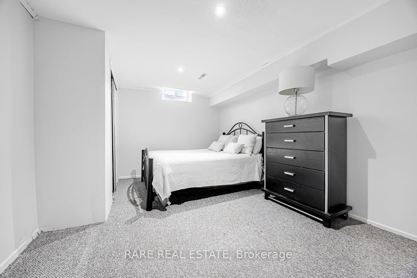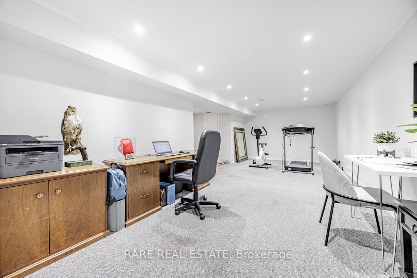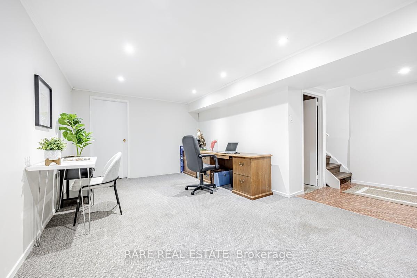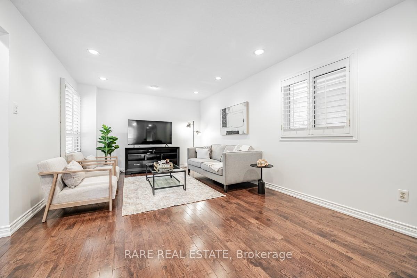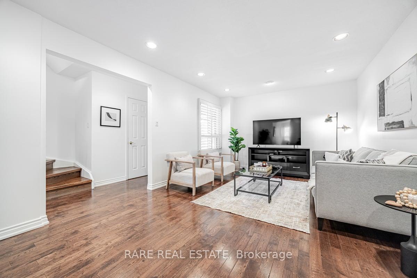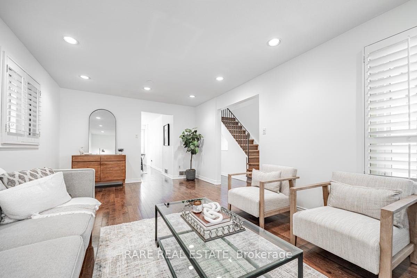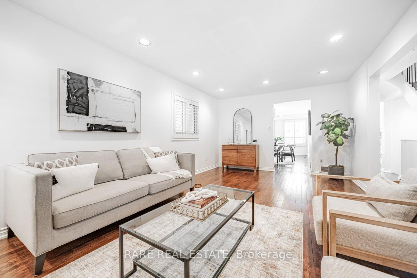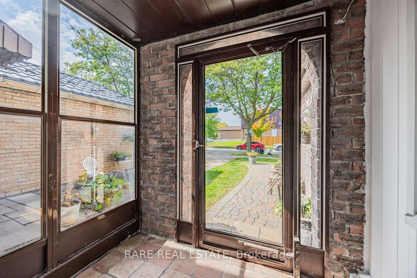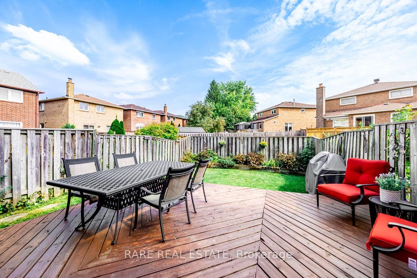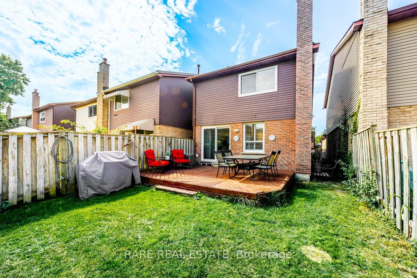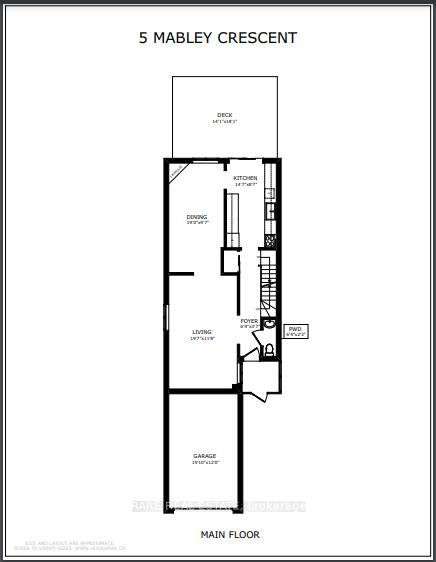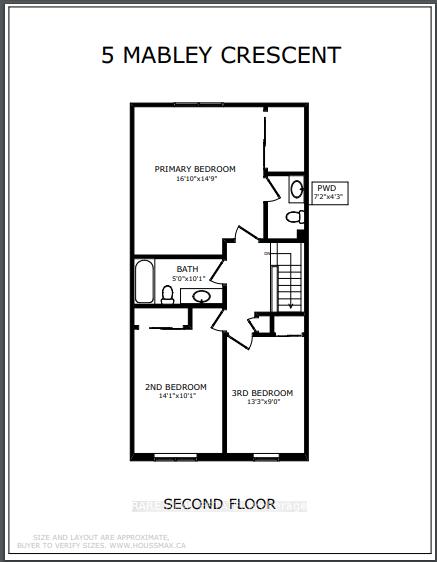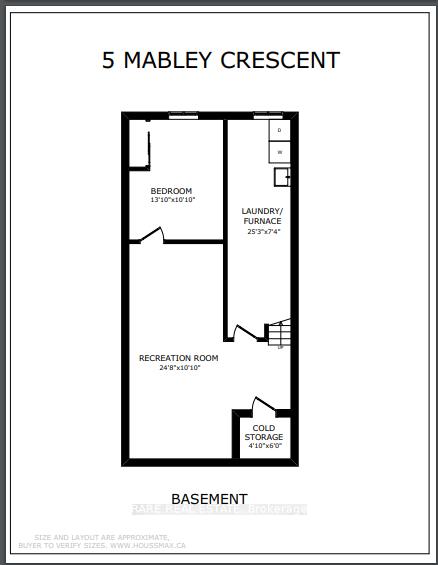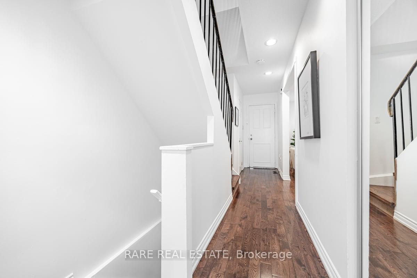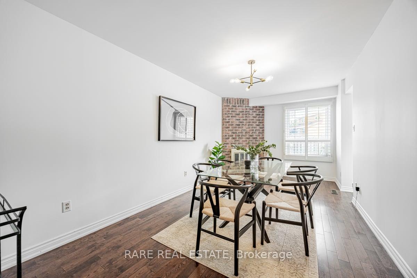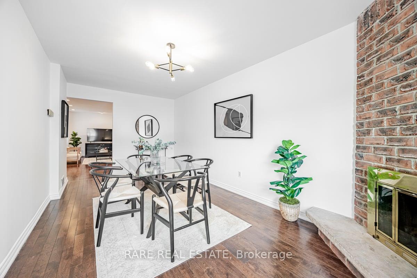Available - For Sale
Listing ID: N11822541
5 Mabley Cres , Vaughan, L4J 2Z7, Ontario
| Welcome to your dream home nestled in the heart of the coveted Lakeview Estates, on a quiet, child-friendly crescent that offers the perfect blend of tranquility and convenience. This beautifully modern, newly renovated home boasts bright and airy living space, designed with comfort and style in mind. From the moment you step inside, you'll be greeted by gleaming hardwood floors that flow throughout the main and upper levels, leading to spacious, light-filled bedrooms that invite relaxation and serenity. The heart of the home a modern kitchen equipped with a brand-new dishwasher (2024) and fridge (2022) is perfect for family gatherings and entertainment. Outside, the large backyard beckons with its expansive deck and fully fenced yard, creating a private oasis for outdoor dining, gardening, or simply enjoying the beauty of nature. The fully finished basement provides an additional bedroom and plenty of storage space, making it ideal for growing families or those seeking extra room to spread out. With recent updates, including new roof (2023), this home is truly move-in ready. Just steps from the TTC and minutes to the subway, universities, shops, top-rated public and private schools, and places of worship, this property offers unparalleled convenience while maintaining a peaceful suburban charm. This is more than just a house; it's a place where memories are made, where every detail has been carefully considered, and where you can finally feel at home. Don't miss the chance to make it yours and fall in love! HOME INSPECTION AVAILABLE UPON REQUEST. |
| Price | $990,000 |
| Taxes: | $4789.63 |
| Address: | 5 Mabley Cres , Vaughan, L4J 2Z7, Ontario |
| Lot Size: | 24.64 x 111.84 (Feet) |
| Directions/Cross Streets: | NEW WESTMINSTER DR AND STEELES AVE W |
| Rooms: | 6 |
| Rooms +: | 2 |
| Bedrooms: | 3 |
| Bedrooms +: | 1 |
| Kitchens: | 1 |
| Family Room: | N |
| Basement: | Finished |
| Approximatly Age: | 31-50 |
| Property Type: | Detached |
| Style: | 2-Storey |
| Exterior: | Brick |
| Garage Type: | Attached |
| (Parking/)Drive: | Private |
| Drive Parking Spaces: | 2 |
| Pool: | None |
| Approximatly Age: | 31-50 |
| Approximatly Square Footage: | 1500-2000 |
| Fireplace/Stove: | N |
| Heat Source: | Gas |
| Heat Type: | Forced Air |
| Central Air Conditioning: | Central Air |
| Sewers: | Sewers |
| Water: | Municipal |
$
%
Years
This calculator is for demonstration purposes only. Always consult a professional
financial advisor before making personal financial decisions.
| Although the information displayed is believed to be accurate, no warranties or representations are made of any kind. |
| RARE REAL ESTATE |
|
|

Ram Rajendram
Broker
Dir:
(416) 737-7700
Bus:
(416) 733-2666
Fax:
(416) 733-7780
| Book Showing | Email a Friend |
Jump To:
At a Glance:
| Type: | Freehold - Detached |
| Area: | York |
| Municipality: | Vaughan |
| Neighbourhood: | Lakeview Estates |
| Style: | 2-Storey |
| Lot Size: | 24.64 x 111.84(Feet) |
| Approximate Age: | 31-50 |
| Tax: | $4,789.63 |
| Beds: | 3+1 |
| Baths: | 3 |
| Fireplace: | N |
| Pool: | None |
Locatin Map:
Payment Calculator:

