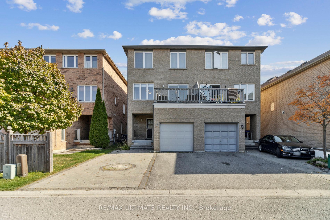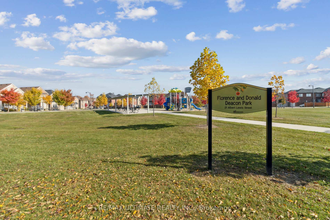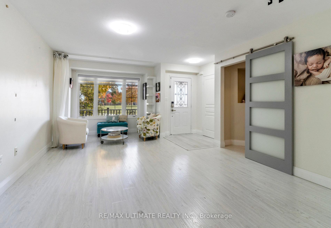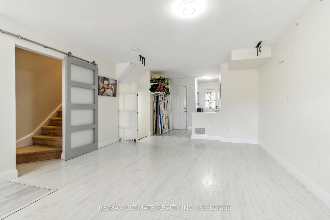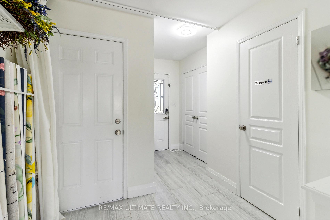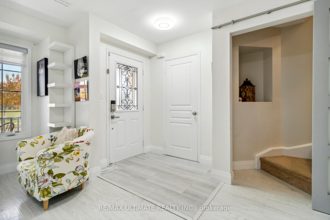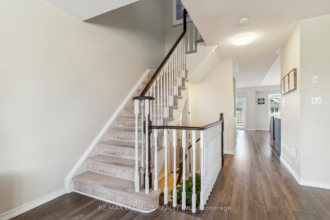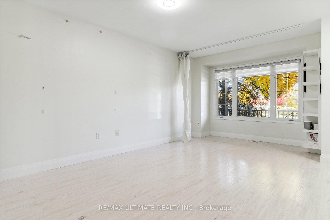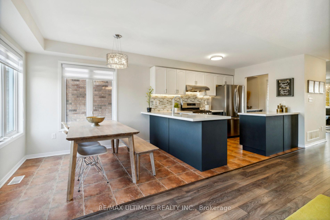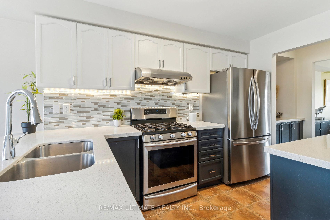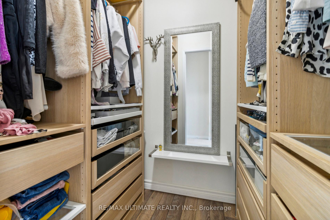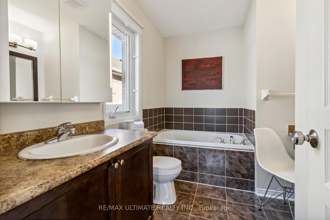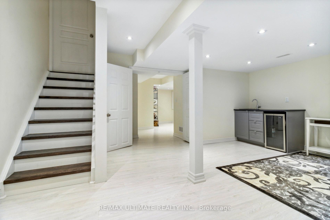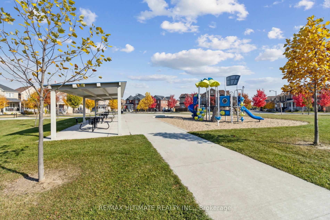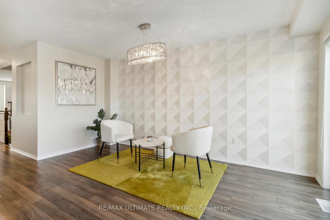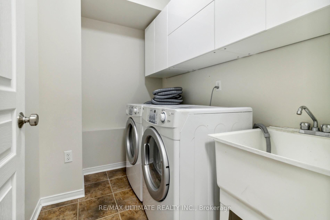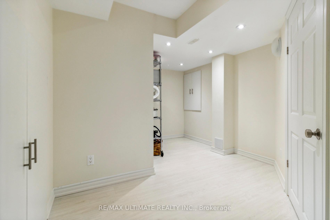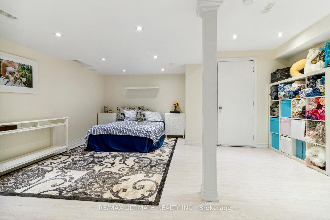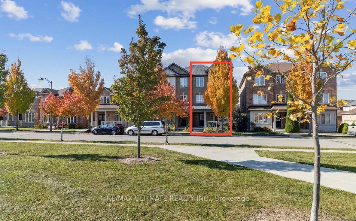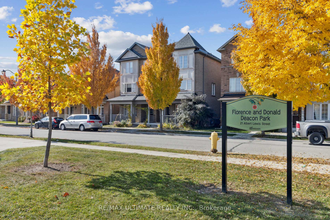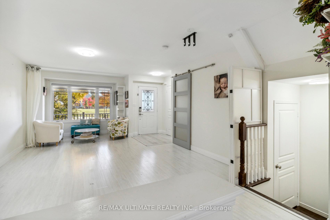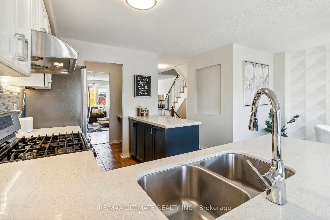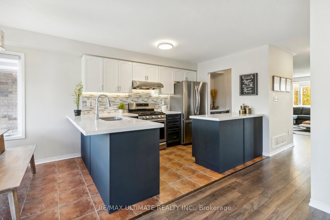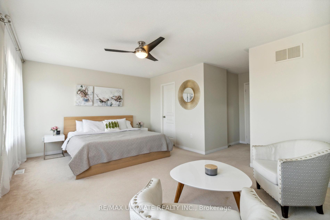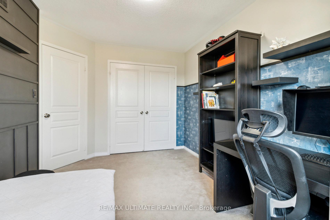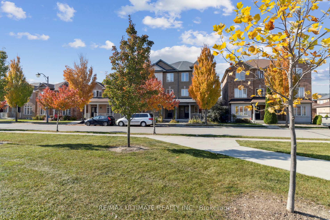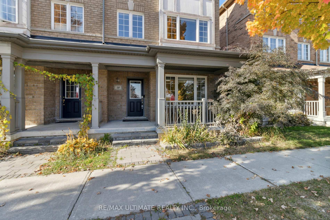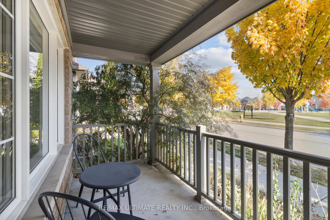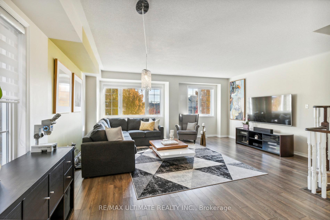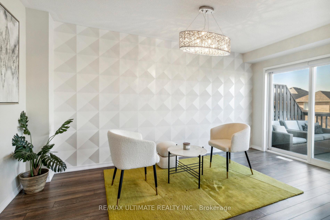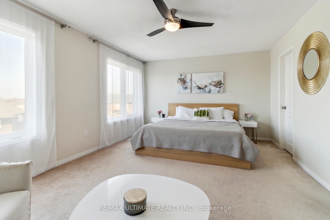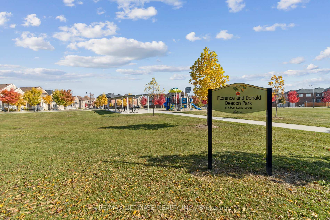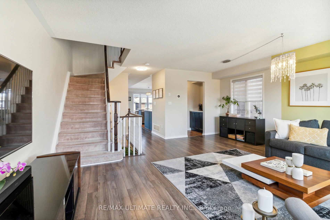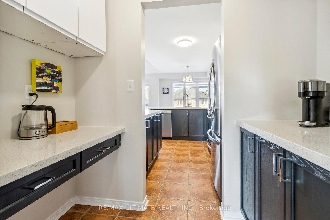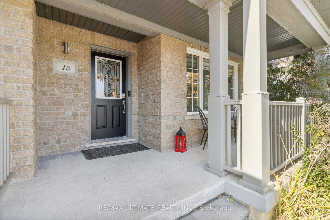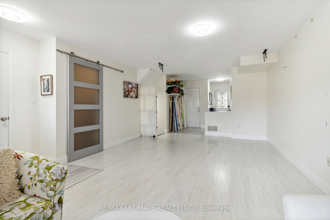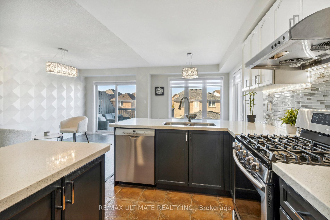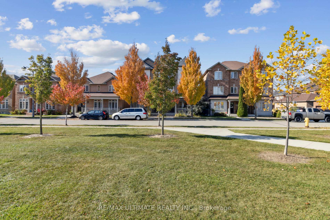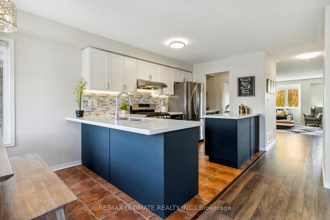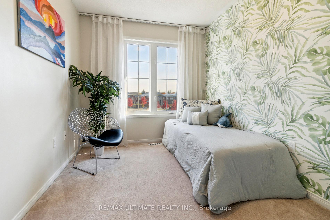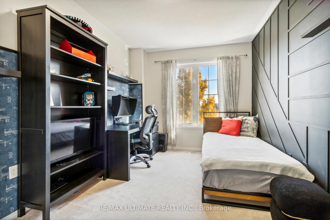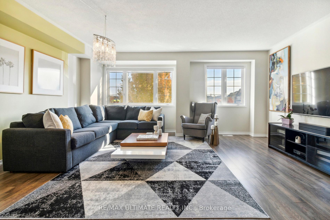Available - For Sale
Listing ID: N9509825
18 Albert Lewis St , Markham, L6B 0P6, Ontario
| Welcome home to This bright & spacious semi! Biggest semi model in neighbourhood (2290sq.ft above grade + 648sq. ft bsmt) & right across the street from the a park & playground! This house ft. a smart layout w/ no wasted space, direct entry to garage, plus a fully finished basement. The ground floor is filled with natural light from large park-facing windows, easily turned back into a 5th bdrm or additional family rm. Upper flr ft. a modern kitchen with a quartz countertop, breakfast area, gas range, S/S appliances, a butler's servery, W/o to terrace & powder room. 3rd floor boasts a luxurious primary suite w/ walk-in closet & 4-piece ensuite, and 2 generously sized bedrooms that overlook the scenic park. The versatile finished basement provides for another bedroom/rec room, office space, complete with a wet bar and ample storage. This property is filled with potential and perfectly positioned to meet a variety of lifestyle needs! |
| Extras: This property offers endless possibilities for single-family living, multi-generational living, separate entrance, or for a home-based business. |
| Price | $1,249,000 |
| Taxes: | $4429.82 |
| Address: | 18 Albert Lewis St , Markham, L6B 0P6, Ontario |
| Lot Size: | 22.97 x 82.02 (Feet) |
| Directions/Cross Streets: | Donald Cousens and 16th |
| Rooms: | 11 |
| Bedrooms: | 3 |
| Bedrooms +: | 2 |
| Kitchens: | 1 |
| Family Room: | Y |
| Basement: | Finished |
| Property Type: | Semi-Detached |
| Style: | 3-Storey |
| Exterior: | Brick, Concrete |
| Garage Type: | Attached |
| (Parking/)Drive: | Private |
| Drive Parking Spaces: | 2 |
| Pool: | None |
| Approximatly Square Footage: | 2000-2500 |
| Property Features: | Hospital, Library, Park, Place Of Worship, Public Transit, School |
| Fireplace/Stove: | N |
| Heat Source: | Gas |
| Heat Type: | Forced Air |
| Central Air Conditioning: | Central Air |
| Sewers: | Sewers |
| Water: | Municipal |
$
%
Years
This calculator is for demonstration purposes only. Always consult a professional
financial advisor before making personal financial decisions.
| Although the information displayed is believed to be accurate, no warranties or representations are made of any kind. |
| RE/MAX ULTIMATE REALTY INC. |
|
|

Ram Rajendram
Broker
Dir:
(416) 737-7700
Bus:
(416) 733-2666
Fax:
(416) 733-7780
| Virtual Tour | Book Showing | Email a Friend |
Jump To:
At a Glance:
| Type: | Freehold - Semi-Detached |
| Area: | York |
| Municipality: | Markham |
| Neighbourhood: | Cornell |
| Style: | 3-Storey |
| Lot Size: | 22.97 x 82.02(Feet) |
| Tax: | $4,429.82 |
| Beds: | 3+2 |
| Baths: | 4 |
| Fireplace: | N |
| Pool: | None |
Locatin Map:
Payment Calculator:

