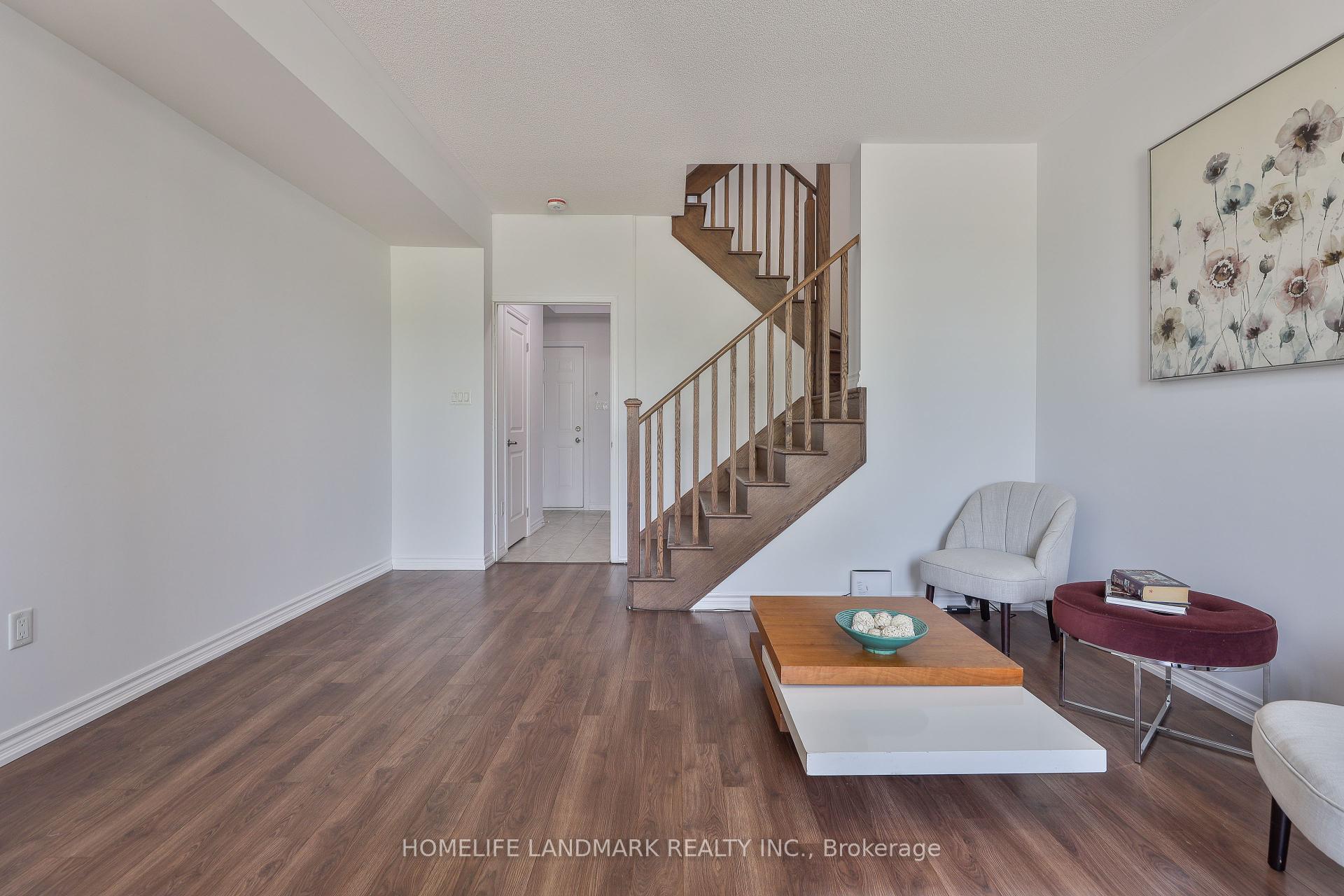Available - For Sale
Listing ID: N11825191
153 Rustle Woods Ave , Markham, L6B 1A8, Ontario
| Luxury Freehold Townhouse + Separate Lower Level Studio in-law suite/apartment with 4 piece bathroom & W-Sep Entrance through garage. Clear Unobstructed North Views. 3 Stories With Practical Layout, Open Concept Dining Room, 9 Ft Ceiling, Large Upgraded Kitchen With Breakfast Bar. Spacious outdoor terrace. Separate Living Room At Main. Direct Access To oversized 1.5 Garage. Primary room w-private balcony. Premium Stone Front Facade. Easy Access To Hwy407, Go Station, Hospital, Library And Community Centre, Restaurants, Shopping And All Amenities, High Ranking Schools. |
| Extras: Stainless Steels Fridge, Stove, Dishwasher. Stacked Washer & Dryer. All Existing Elfs, All Existing Window Coverings. Lower Level Fridge, Stove, Bi-Microwave. Ac & Furnace. |
| Price | $1,118,800 |
| Taxes: | $4327.31 |
| Address: | 153 Rustle Woods Ave , Markham, L6B 1A8, Ontario |
| Lot Size: | 14.80 x 82.00 (Feet) |
| Directions/Cross Streets: | Hwy 7/9th Line/Bur Oak |
| Rooms: | 8 |
| Bedrooms: | 3 |
| Bedrooms +: | 1 |
| Kitchens: | 1 |
| Kitchens +: | 1 |
| Family Room: | Y |
| Basement: | Finished, Sep Entrance |
| Approximatly Age: | 0-5 |
| Property Type: | Att/Row/Twnhouse |
| Style: | 3-Storey |
| Exterior: | Brick, Brick Front |
| Garage Type: | Attached |
| (Parking/)Drive: | Private |
| Drive Parking Spaces: | 1 |
| Pool: | None |
| Approximatly Age: | 0-5 |
| Approximatly Square Footage: | 2000-2500 |
| Property Features: | Hospital, Library, Other, Park, Public Transit, Rec Centre |
| Fireplace/Stove: | N |
| Heat Source: | Gas |
| Heat Type: | Forced Air |
| Central Air Conditioning: | Central Air |
| Laundry Level: | Main |
| Sewers: | Sewers |
| Water: | Municipal |
| Utilities-Cable: | A |
| Utilities-Hydro: | A |
| Utilities-Gas: | A |
| Utilities-Telephone: | A |
$
%
Years
This calculator is for demonstration purposes only. Always consult a professional
financial advisor before making personal financial decisions.
| Although the information displayed is believed to be accurate, no warranties or representations are made of any kind. |
| HOMELIFE LANDMARK REALTY INC. |
|
|

Ram Rajendram
Broker
Dir:
(416) 737-7700
Bus:
(416) 733-2666
Fax:
(416) 733-7780
| Book Showing | Email a Friend |
Jump To:
At a Glance:
| Type: | Freehold - Att/Row/Twnhouse |
| Area: | York |
| Municipality: | Markham |
| Neighbourhood: | Cornell |
| Style: | 3-Storey |
| Lot Size: | 14.80 x 82.00(Feet) |
| Approximate Age: | 0-5 |
| Tax: | $4,327.31 |
| Beds: | 3+1 |
| Baths: | 4 |
| Fireplace: | N |
| Pool: | None |
Locatin Map:
Payment Calculator:









































