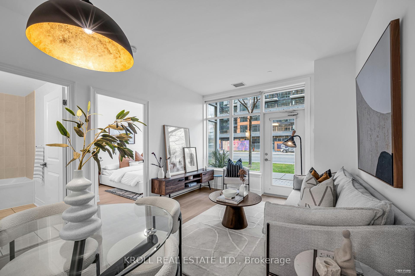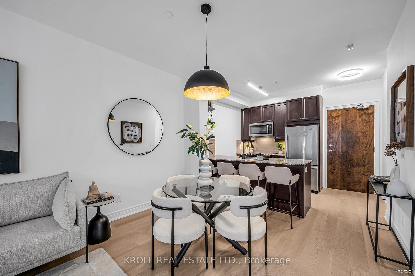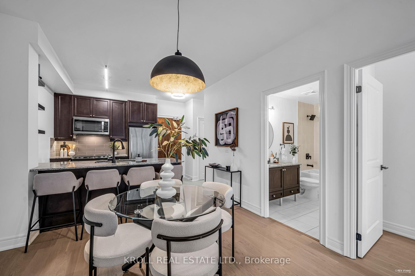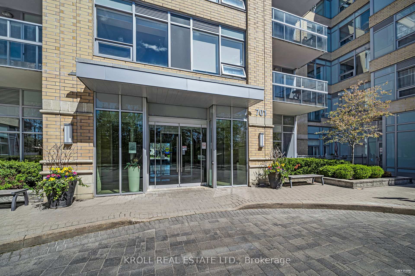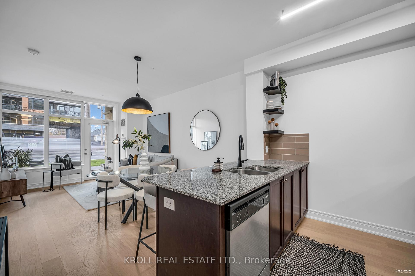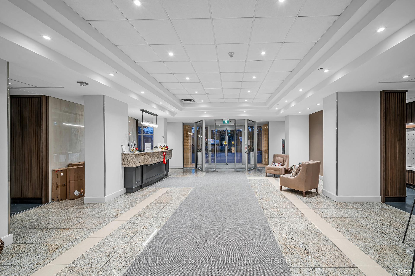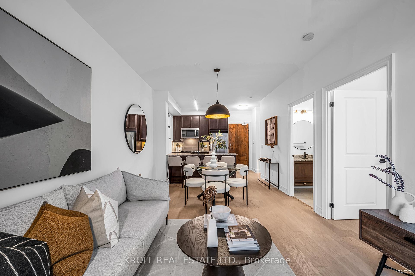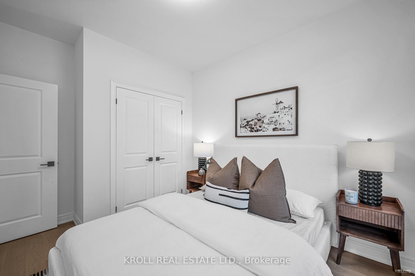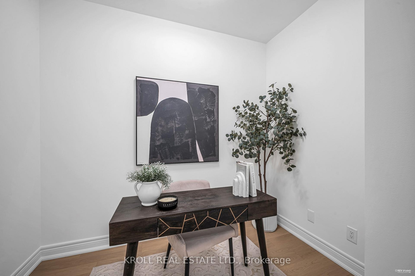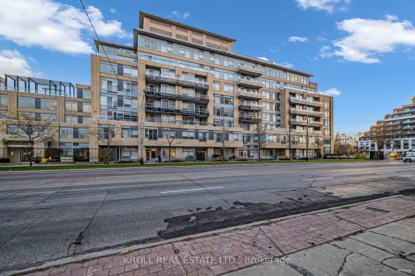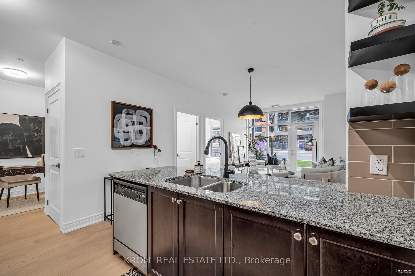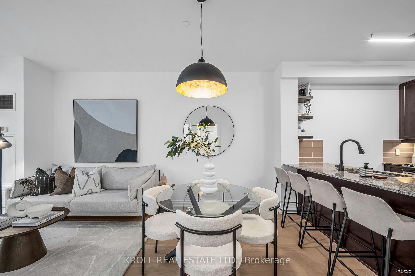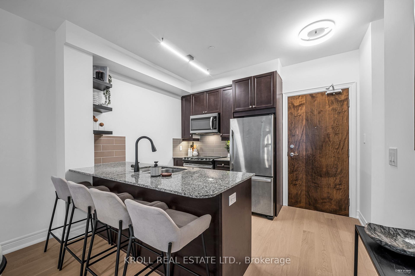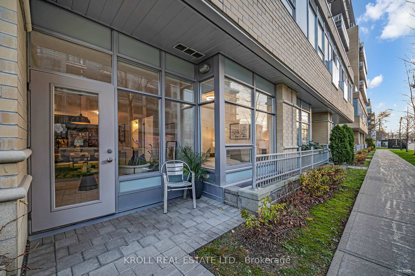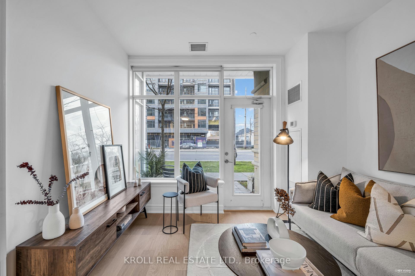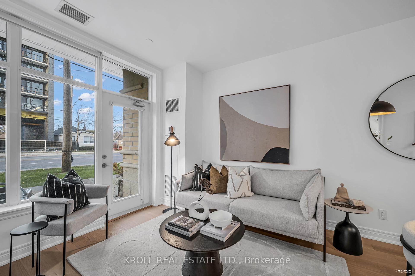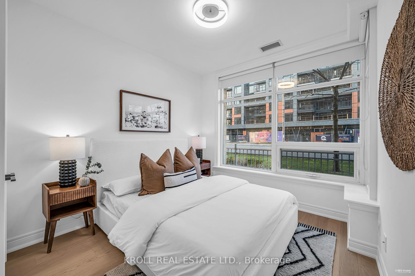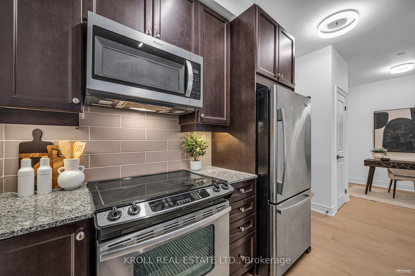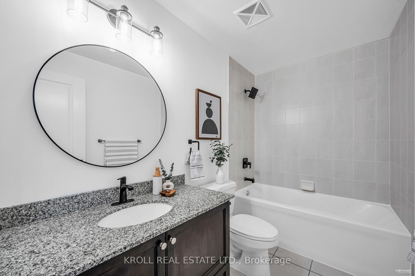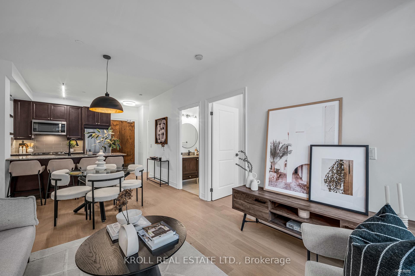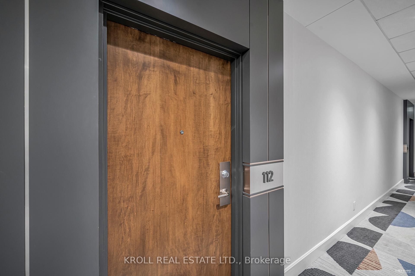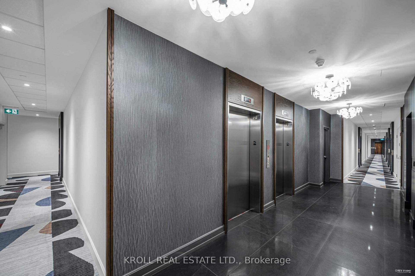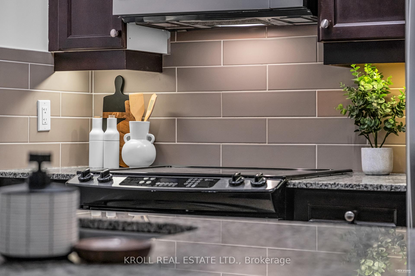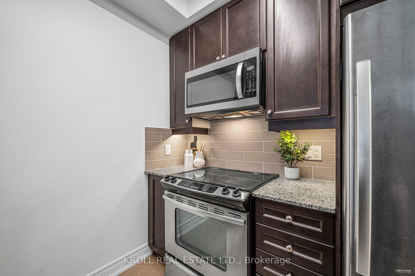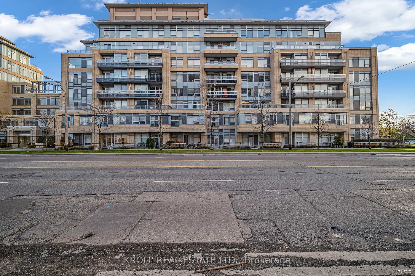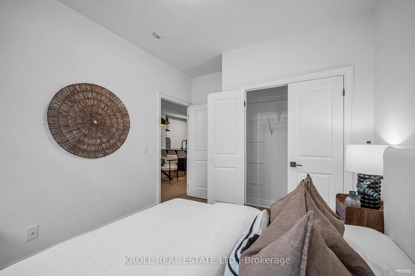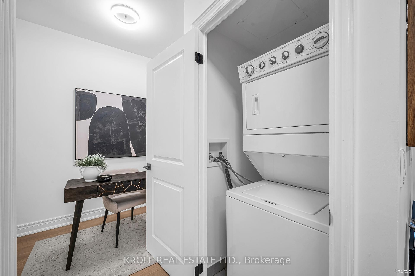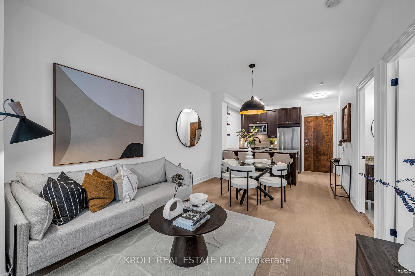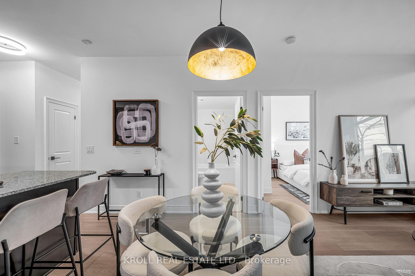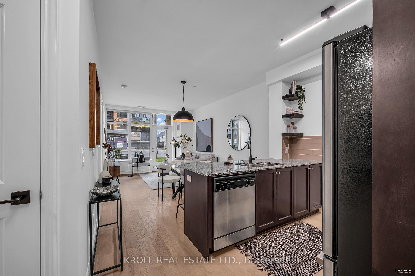Available - For Sale
Listing ID: C11881283
701 Sheppard Ave West , Unit 112, Toronto, M3H 0B2, Ontario
| Welcome to Unit 112 at 701 Sheppard Ave Wa beautifully upgraded ground-floor condo offering the perfect blend of style, convenience, and value. Boasting direct exterior access, this home is just steps away from the vibrant Bathurst & Sheppard plaza, making everyday errands and dining a breeze. Step inside to discover Premium Engineered Hardwood Floors, modern smooth ceilings, and a fresh, professional repaint of all walls, ceilings, doors, and trim. The space is further enhanced by high-efficiency LED lighting fixtures throughout and elegant satin black Moen faucet fixtures in the kitchen and bathroom. Every detail has been thoughtfully curated, ensuring a modern and turn-key living experience. Whether you're a first-time buyer or looking for a low-maintenance home, this condo is an exceptional opportunity for homeownership in Torontooffered at an unbeatable value.Dont miss out on this gem! Schedule your viewing today. |
| Extras: Renovation updates completed December 2024 |
| Price | $548,000 |
| Taxes: | $2038.80 |
| Maintenance Fee: | 594.97 |
| Address: | 701 Sheppard Ave West , Unit 112, Toronto, M3H 0B2, Ontario |
| Province/State: | Ontario |
| Condo Corporation No | TSCC |
| Level | 1 |
| Unit No | 12 |
| Directions/Cross Streets: | Bathurst/Sheppard |
| Rooms: | 3 |
| Rooms +: | 1 |
| Bedrooms: | 1 |
| Bedrooms +: | 1 |
| Kitchens: | 1 |
| Family Room: | N |
| Basement: | None |
| Approximatly Age: | 6-10 |
| Property Type: | Condo Apt |
| Style: | Apartment |
| Exterior: | Brick |
| Garage Type: | Underground |
| Garage(/Parking)Space: | 1.00 |
| Drive Parking Spaces: | 0 |
| Park #1 | |
| Parking Spot: | 45 |
| Parking Type: | Owned |
| Legal Description: | B |
| Exposure: | N |
| Balcony: | Terr |
| Locker: | Owned |
| Pet Permited: | Restrict |
| Approximatly Age: | 6-10 |
| Approximatly Square Footage: | 600-699 |
| Building Amenities: | Bbqs Allowed, Concierge, Gym, Party/Meeting Room, Sauna, Visitor Parking |
| Property Features: | Clear View, Hospital, Library, Park, Place Of Worship, School |
| Maintenance: | 594.97 |
| CAC Included: | Y |
| Water Included: | Y |
| Common Elements Included: | Y |
| Heat Included: | Y |
| Parking Included: | Y |
| Fireplace/Stove: | N |
| Heat Source: | Gas |
| Heat Type: | Forced Air |
| Central Air Conditioning: | Central Air |
| Laundry Level: | Main |
| Elevator Lift: | Y |
$
%
Years
This calculator is for demonstration purposes only. Always consult a professional
financial advisor before making personal financial decisions.
| Although the information displayed is believed to be accurate, no warranties or representations are made of any kind. |
| KROLL REAL ESTATE LTD. |
|
|

Ram Rajendram
Broker
Dir:
(416) 737-7700
Bus:
(416) 733-2666
Fax:
(416) 733-7780
| Book Showing | Email a Friend |
Jump To:
At a Glance:
| Type: | Condo - Condo Apt |
| Area: | Toronto |
| Municipality: | Toronto |
| Neighbourhood: | Clanton Park |
| Style: | Apartment |
| Approximate Age: | 6-10 |
| Tax: | $2,038.8 |
| Maintenance Fee: | $594.97 |
| Beds: | 1+1 |
| Baths: | 1 |
| Garage: | 1 |
| Fireplace: | N |
Locatin Map:
Payment Calculator:

