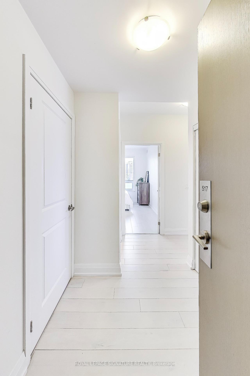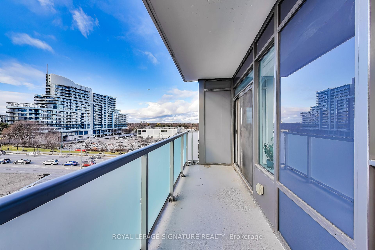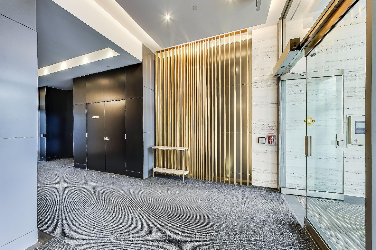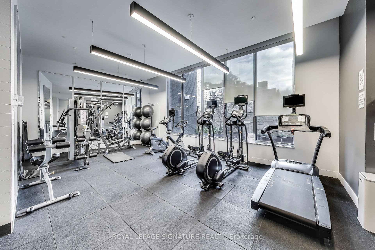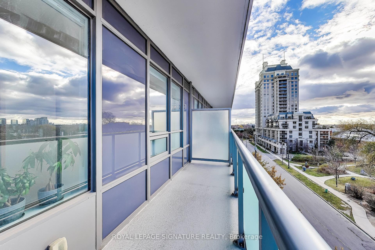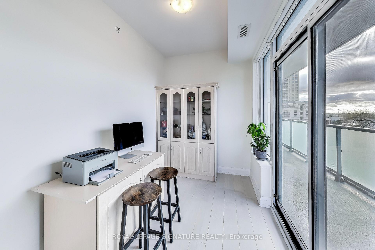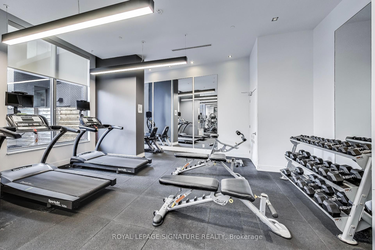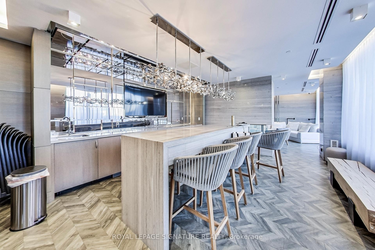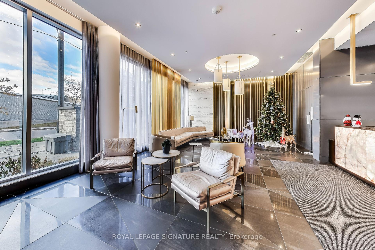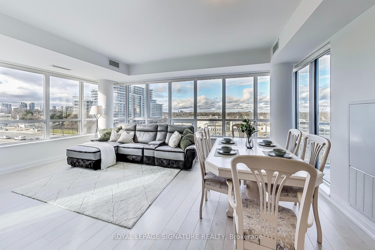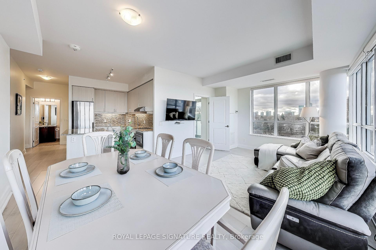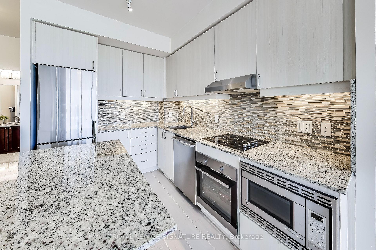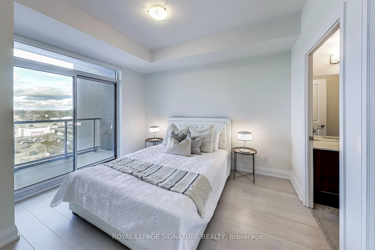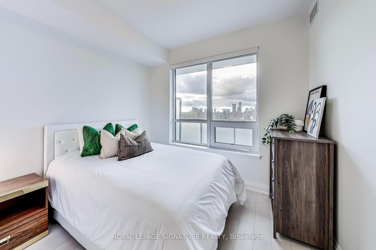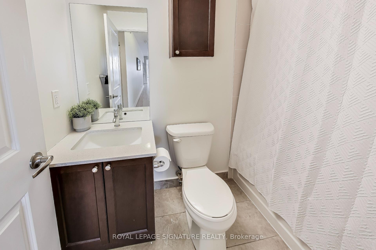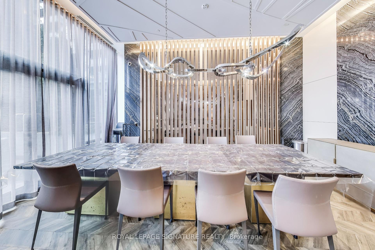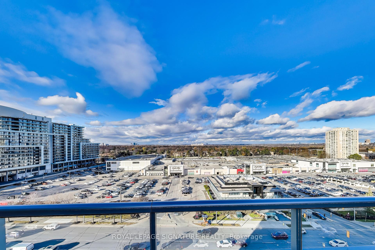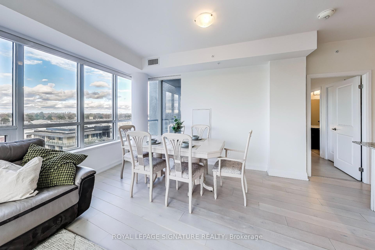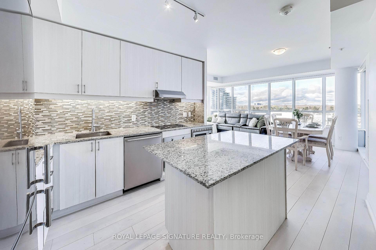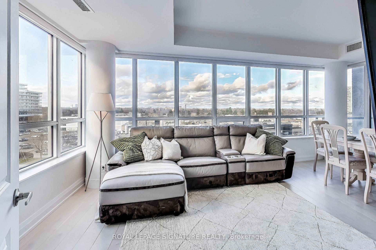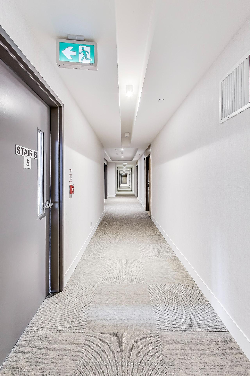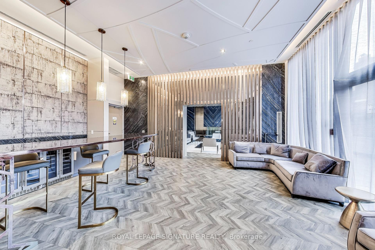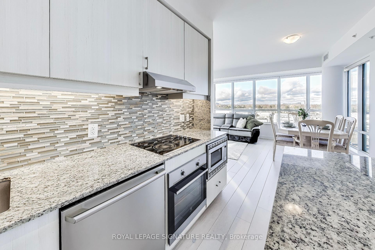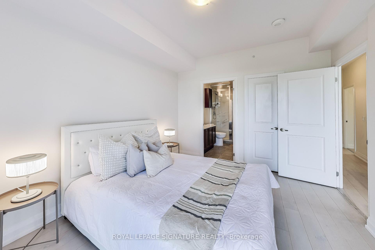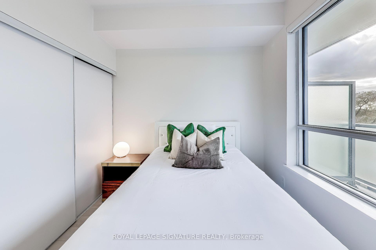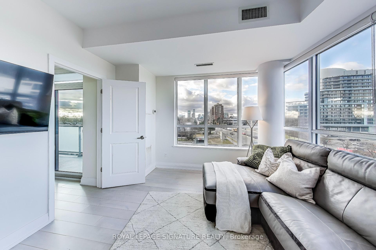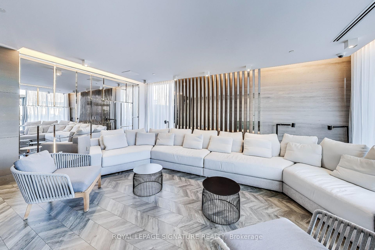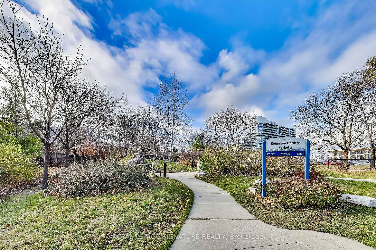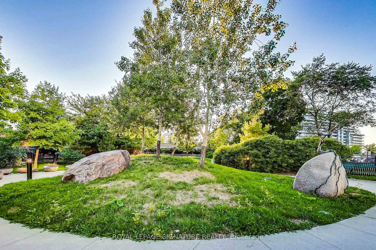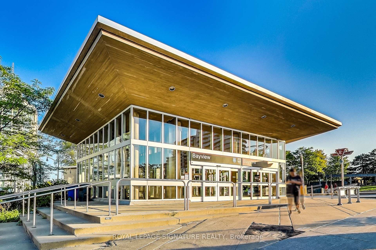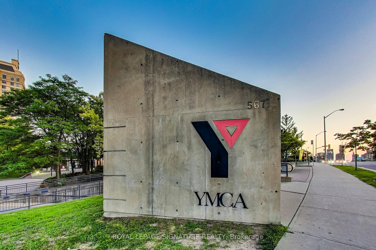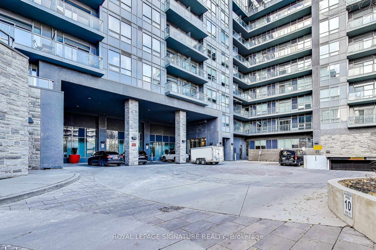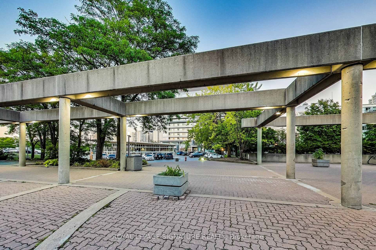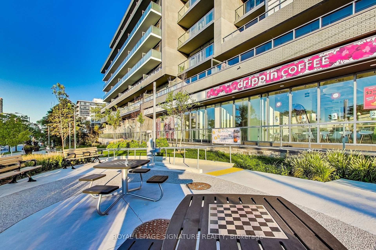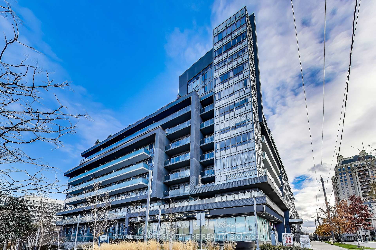Available - For Sale
Listing ID: C11880668
7 Kenaston Gdns , Unit 517, Toronto, M2K 1G7, Ontario
| Perched On The Hills Of Bayview Village, The Lotus Community Offers Boutique Luxurious Living In One Of The Most Desired Pockets Of Toronto. City Amenities - Bayview Village, Local Grocers, Parks, Transit (Subway Entrance At Doorsteps) And Convenient Access To Highway All At Your Doorsteps. This Corner Suite 2 Bedroom Plus Enclosed Den Boasts Spacious Comfort In Each Bedroom And Provides Efficient Use Of Space Throughout. Split Layout Opens Into Bright Kitchen, Living, and Dining Space While Stone Top Island Serves As Home Centrepiece. Unique North and West Private Balconies For Green Thumbs And Outdoor Reprieve. Windows In Every Room In The Home Provides Abundance Of Natural Lighting. Meticulous Upkeep By Original Owner - No Expenses Have Been Spared In Upgrades; Just Move In And Enjoy! |
| Extras: Suite Offers 1 Parking Spot, 1 Locker, Private Access To Balcony And Terrace. Appliances Include Stainless Steel Fridge, Dishwasher,B/I Cooktop, Microwave, Hood Fan, Washer, and Dryer. Be Sure To Check Out Virtual Tour! |
| Price | $948,000 |
| Taxes: | $4449.09 |
| Maintenance Fee: | 851.05 |
| Address: | 7 Kenaston Gdns , Unit 517, Toronto, M2K 1G7, Ontario |
| Province/State: | Ontario |
| Condo Corporation No | TSCC |
| Level | 5 |
| Unit No | 15 |
| Locker No | B158 |
| Directions/Cross Streets: | Bayview and Sheppard |
| Rooms: | 6 |
| Rooms +: | 1 |
| Bedrooms: | 2 |
| Bedrooms +: | 1 |
| Kitchens: | 1 |
| Family Room: | N |
| Basement: | None |
| Approximatly Age: | 6-10 |
| Property Type: | Condo Apt |
| Style: | Apartment |
| Exterior: | Brick Front, Concrete |
| Garage Type: | Underground |
| Garage(/Parking)Space: | 1.00 |
| Drive Parking Spaces: | 1 |
| Park #1 | |
| Parking Spot: | 46 |
| Parking Type: | Owned |
| Legal Description: | B |
| Exposure: | Nw |
| Balcony: | Terr |
| Locker: | Owned |
| Pet Permited: | Restrict |
| Approximatly Age: | 6-10 |
| Approximatly Square Footage: | 1000-1199 |
| Building Amenities: | Bike Storage, Concierge, Guest Suites, Gym, Rooftop Deck/Garden, Visitor Parking |
| Property Features: | Clear View, Hospital, Library, Park, Public Transit, School |
| Maintenance: | 851.05 |
| CAC Included: | Y |
| Common Elements Included: | Y |
| Parking Included: | Y |
| Building Insurance Included: | Y |
| Fireplace/Stove: | N |
| Heat Source: | Gas |
| Heat Type: | Forced Air |
| Central Air Conditioning: | Central Air |
| Laundry Level: | Main |
| Ensuite Laundry: | Y |
| Elevator Lift: | Y |
$
%
Years
This calculator is for demonstration purposes only. Always consult a professional
financial advisor before making personal financial decisions.
| Although the information displayed is believed to be accurate, no warranties or representations are made of any kind. |
| ROYAL LEPAGE SIGNATURE REALTY |
|
|

Ram Rajendram
Broker
Dir:
(416) 737-7700
Bus:
(416) 733-2666
Fax:
(416) 733-7780
| Virtual Tour | Book Showing | Email a Friend |
Jump To:
At a Glance:
| Type: | Condo - Condo Apt |
| Area: | Toronto |
| Municipality: | Toronto |
| Neighbourhood: | Bayview Village |
| Style: | Apartment |
| Approximate Age: | 6-10 |
| Tax: | $4,449.09 |
| Maintenance Fee: | $851.05 |
| Beds: | 2+1 |
| Baths: | 2 |
| Garage: | 1 |
| Fireplace: | N |
Locatin Map:
Payment Calculator:

