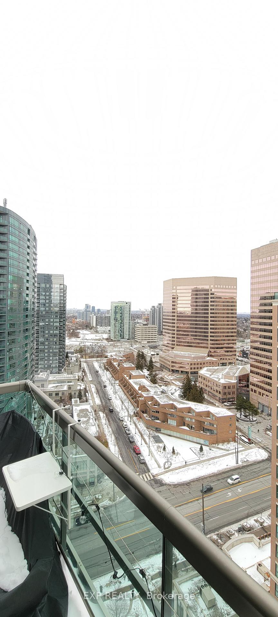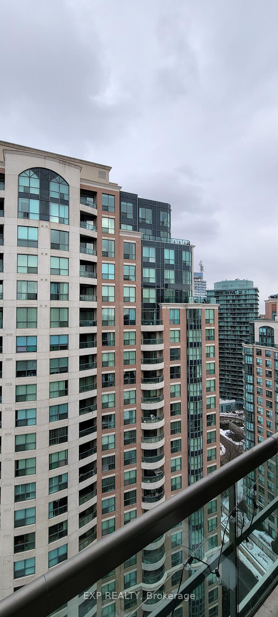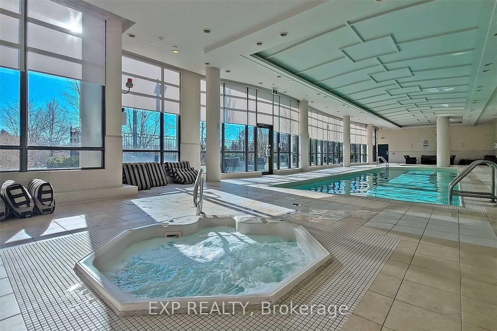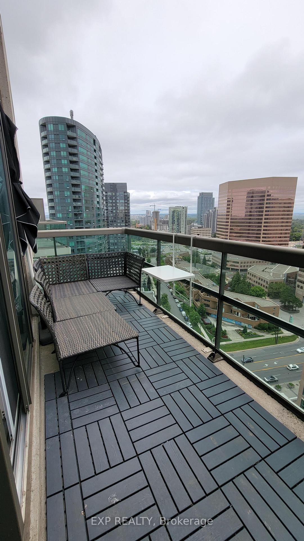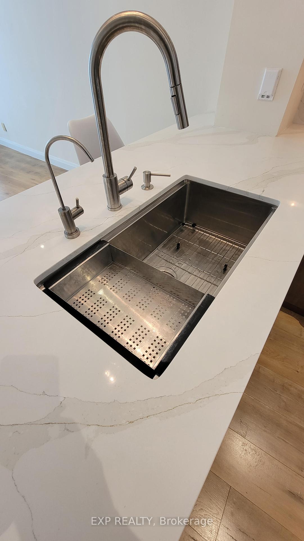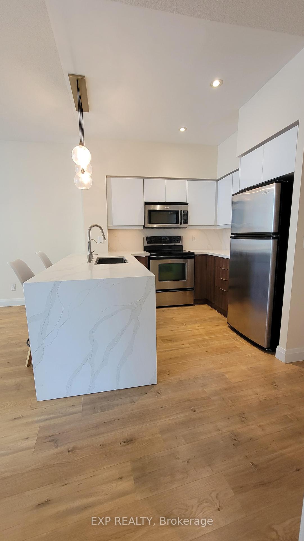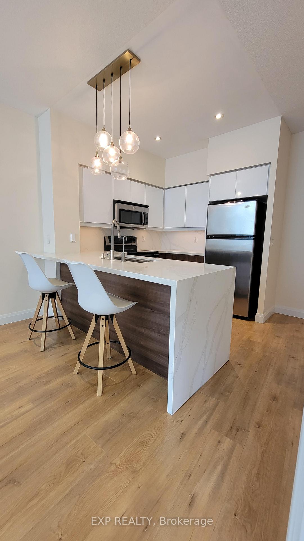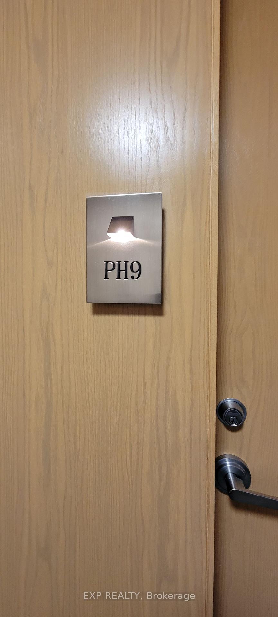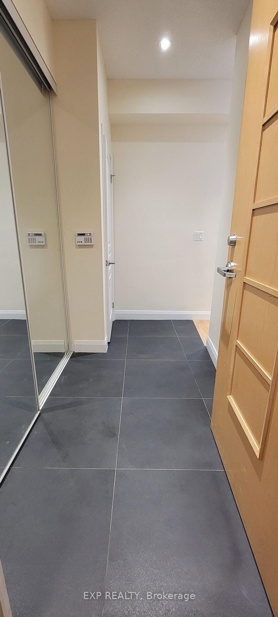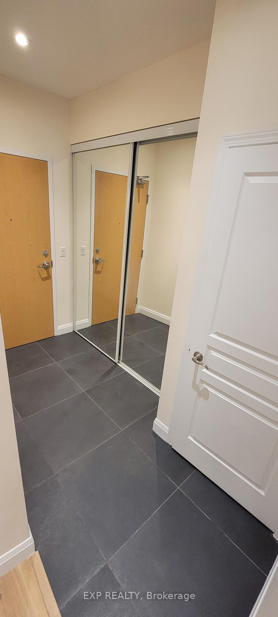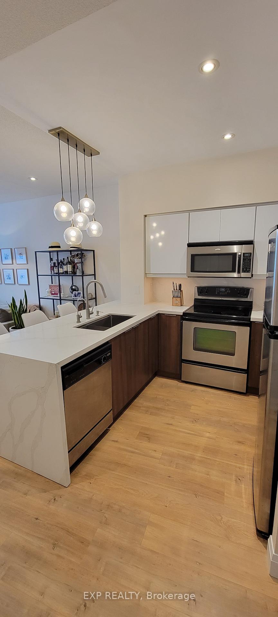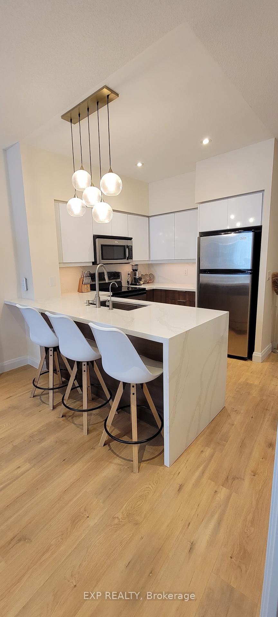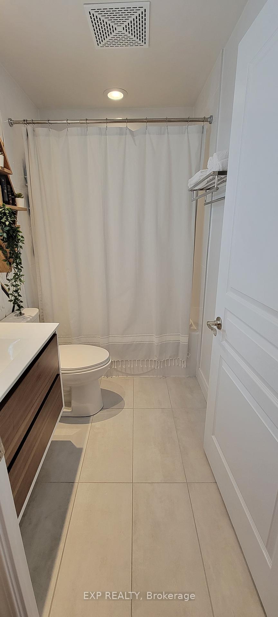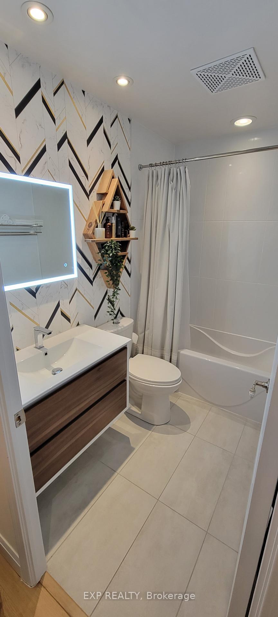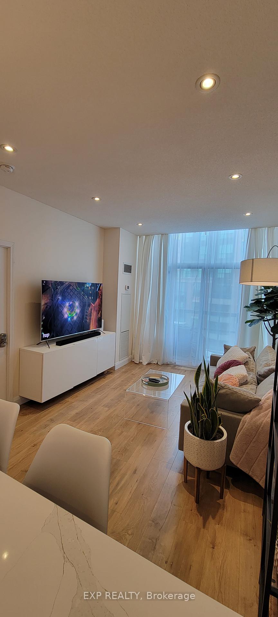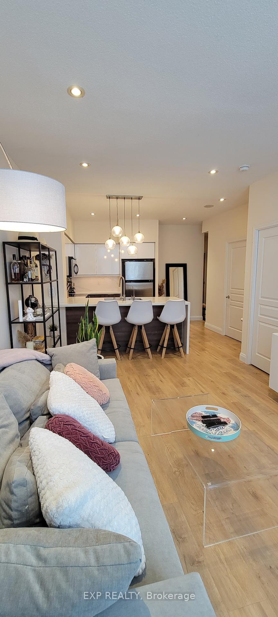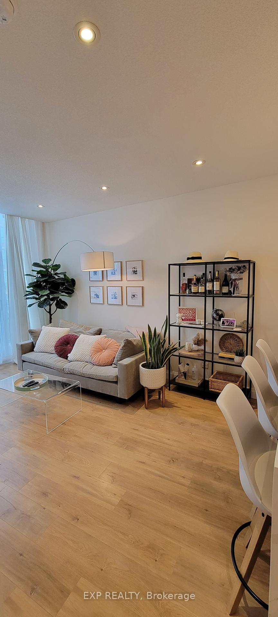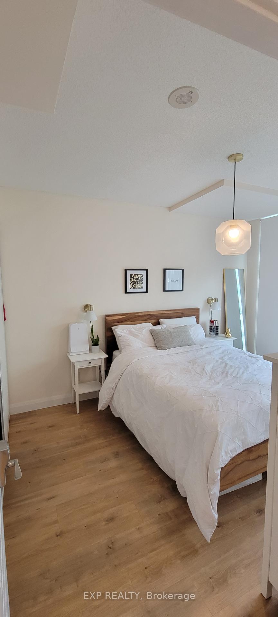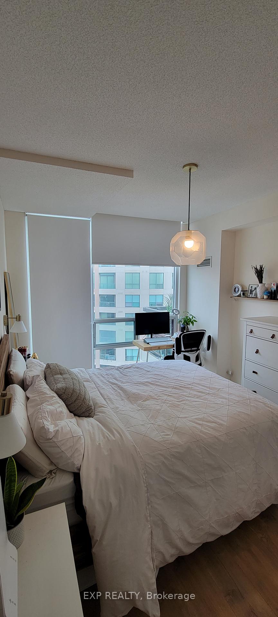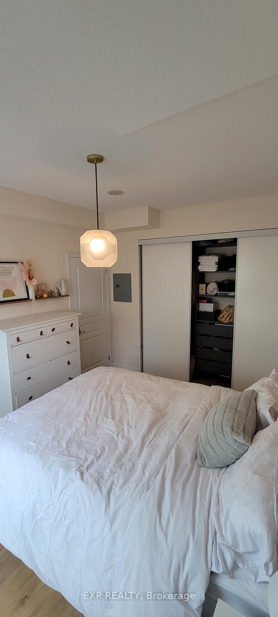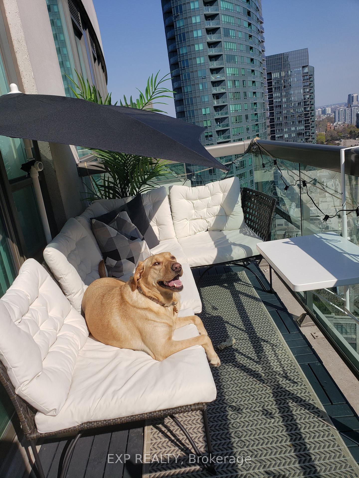Available - For Sale
Listing ID: C11881946
509 Beecroft Rd , Unit PH9, Toronto, M2N 0A3, Ontario
| Located in the Heart of North York! This unit offers unparalleled convenience with top-rated schools, a variety of dining options, and easy access to the subway and GO Busjust a few minutes' walk away. You'll also find libraries and community centers nearby. Enjoy the beautifully renovated open-concept kitchen, featuring quartz countertops, a stylish backsplash, and custom shelving. The spacious 9-foot ceilings enhance the airy feel, while the modern bathroom and upgraded flooring add a touch of elegance. Step onto the expansive balcony and take in breathtaking city views. This is a must-see home, perfect for those seeking comfort, style, and convenience! |
| Extras: Stainless steel fridge, Stove, B/I dishwasher, Microwave, washer and dryer, pot lights. E.L.F's,Blinds, Broadloom. One Parking ( P1-36) Very close to Elevator, One Locker (P1-78). |
| Price | $589,000 |
| Taxes: | $2138.70 |
| Maintenance Fee: | 663.40 |
| Address: | 509 Beecroft Rd , Unit PH9, Toronto, M2N 0A3, Ontario |
| Province/State: | Ontario |
| Condo Corporation No | TSCC |
| Level | 21 |
| Unit No | 8 |
| Directions/Cross Streets: | YONGE & fINCH |
| Rooms: | 4 |
| Bedrooms: | 1 |
| Bedrooms +: | |
| Kitchens: | 1 |
| Family Room: | N |
| Basement: | None |
| Approximatly Age: | 16-30 |
| Property Type: | Condo Apt |
| Style: | Apartment |
| Exterior: | Concrete |
| Garage Type: | Underground |
| Garage(/Parking)Space: | 1.00 |
| Drive Parking Spaces: | 1 |
| Park #1 | |
| Parking Type: | Owned |
| Exposure: | Ne |
| Balcony: | Open |
| Locker: | Owned |
| Pet Permited: | Restrict |
| Approximatly Age: | 16-30 |
| Approximatly Square Footage: | 500-599 |
| Building Amenities: | Concierge, Exercise Room, Gym, Party/Meeting Room, Sauna, Visitor Parking |
| Maintenance: | 663.40 |
| CAC Included: | Y |
| Hydro Included: | Y |
| Water Included: | Y |
| Common Elements Included: | Y |
| Heat Included: | Y |
| Parking Included: | Y |
| Building Insurance Included: | Y |
| Fireplace/Stove: | N |
| Heat Source: | Gas |
| Heat Type: | Forced Air |
| Central Air Conditioning: | Central Air |
$
%
Years
This calculator is for demonstration purposes only. Always consult a professional
financial advisor before making personal financial decisions.
| Although the information displayed is believed to be accurate, no warranties or representations are made of any kind. |
| EXP REALTY |
|
|

Ram Rajendram
Broker
Dir:
(416) 737-7700
Bus:
(416) 733-2666
Fax:
(416) 733-7780
| Book Showing | Email a Friend |
Jump To:
At a Glance:
| Type: | Condo - Condo Apt |
| Area: | Toronto |
| Municipality: | Toronto |
| Neighbourhood: | Willowdale West |
| Style: | Apartment |
| Approximate Age: | 16-30 |
| Tax: | $2,138.7 |
| Maintenance Fee: | $663.4 |
| Beds: | 1 |
| Baths: | 1 |
| Garage: | 1 |
| Fireplace: | N |
Locatin Map:
Payment Calculator:

