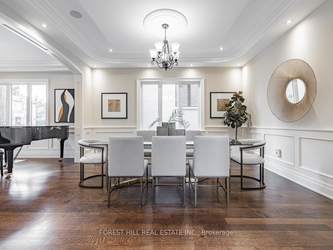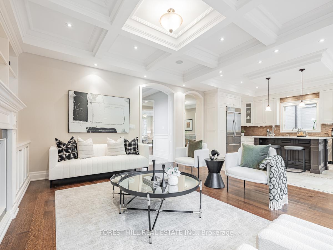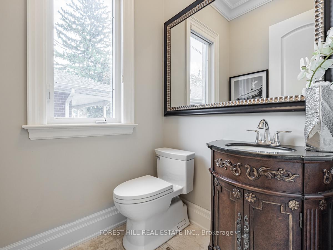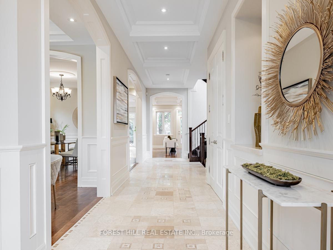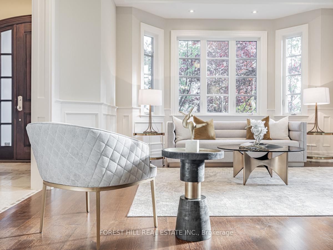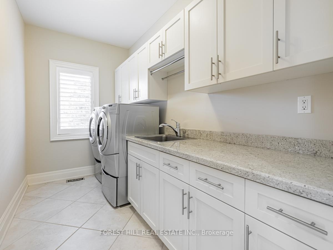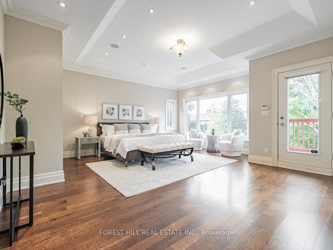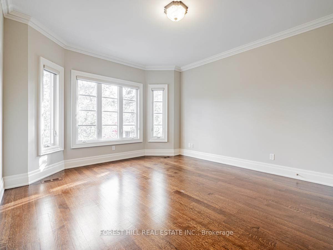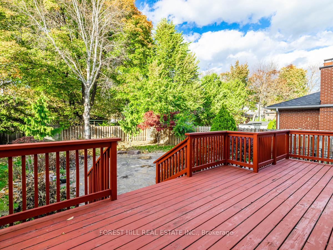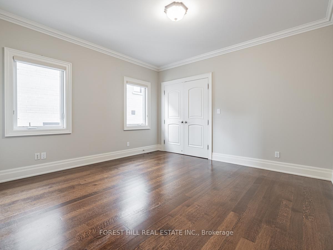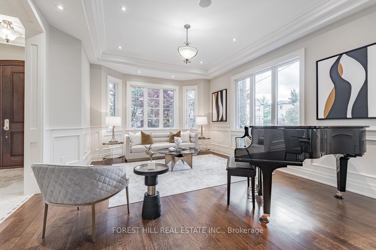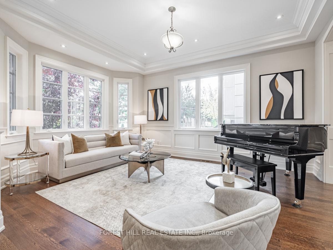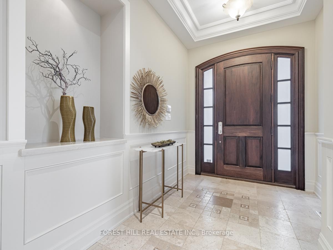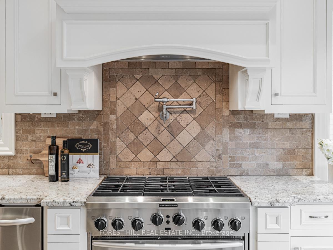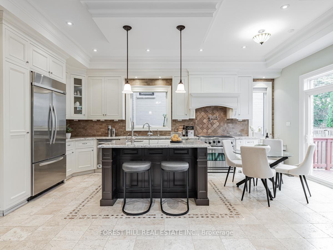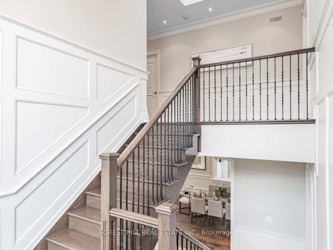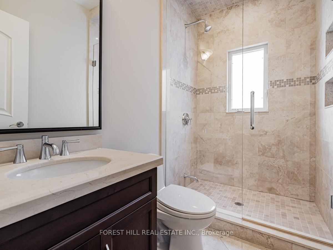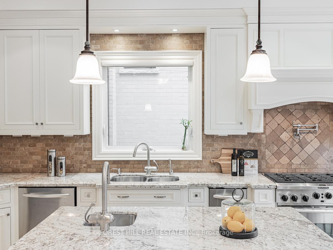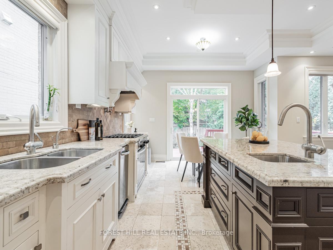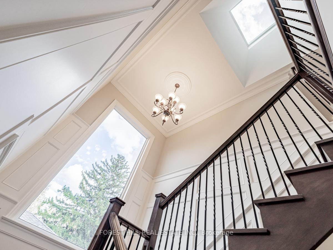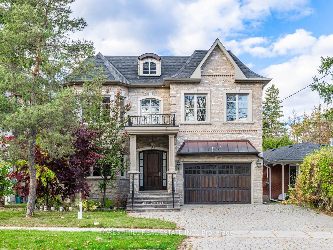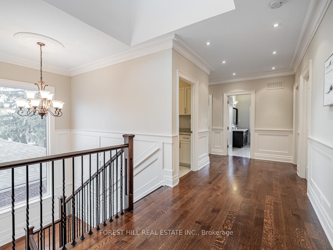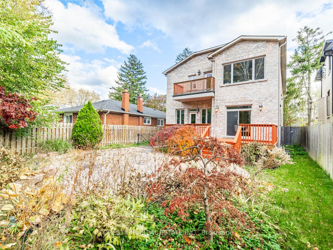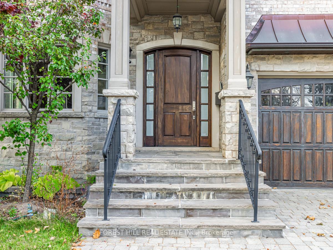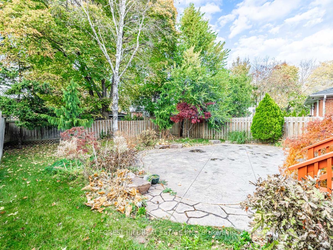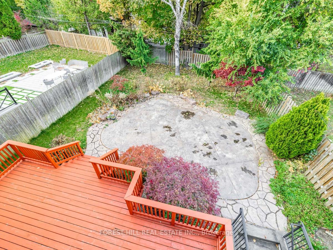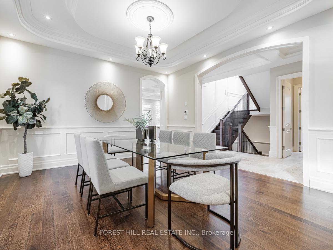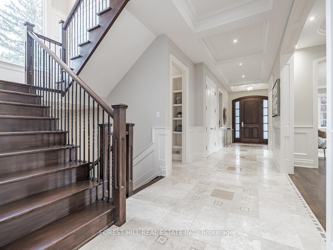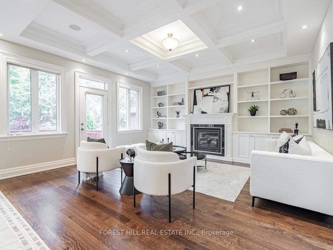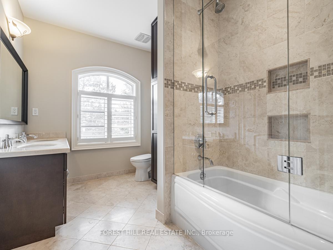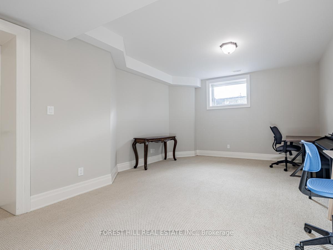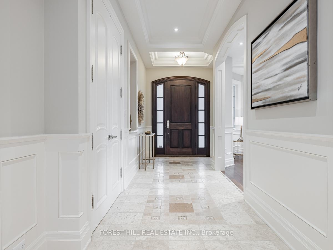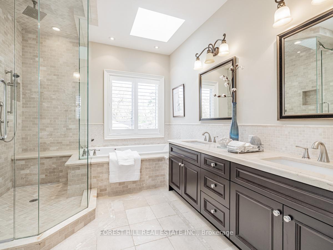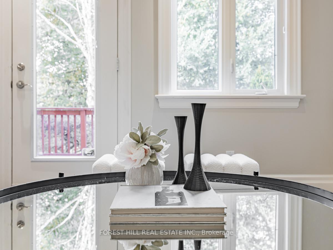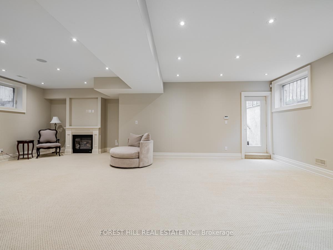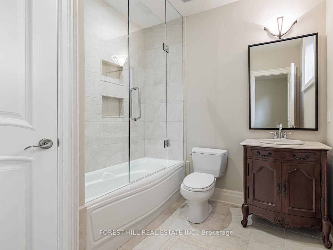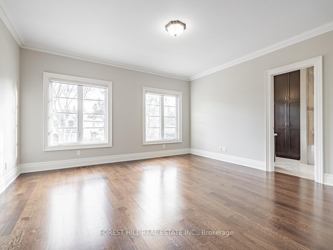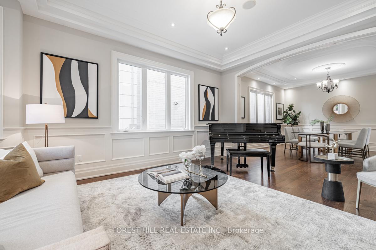Available - For Sale
Listing ID: C11882284
198 Norton Ave , Toronto, M2N 4B2, Ontario
| ***Offer--Anytime****Pride Of Ownership***Top-Ranked School:Hollywood PS/Earl Haig SS***Discover the perfect blend of luxury elements,charm and modern contemporary finishes------GORGEOUS Custom-Built Home in Highly-Desirable Willowdale East on 55.5Ft Widen Front Land On Cul-De-Sac Location------Apx 5000Sf Total LUXURIOUS---Living Space(Inc W/Up-Finished Basement) & Timeless/Open Concept Flr Plan,Incredibly Spacious & Wonderfully Appointed All Room Sizes--Impeccable Condition & Greeting you warm-elegant your family home--Culinary Perfection/Woman's Dream Kitchen W/B-In Appls+Pot Filler & Cozy Breakfast Area(Easy Access To Large Sundeck-Private Backyard)-----Perfect Place of Friend/Family Gathering Family Room & Easy Access To Private Backyard**Stunning Prim Retreat-Vaulted Ceiling+Sitting Area Beside Oversized Wnw+a Private Balcony W/Heated 6Pcs Ensuite W/2Skylits***All HEATED WASHROOMS(2nd Flr) & Practically-laid 2nd Flr(Laundry Rm)--All Generous & Natural Sunny Bedrooms----Direct Access Garage To main Flr***Open Concept--Super Bright Rec Room--Easy Access To A Private Backyard & Large--Multi-Purpose great Room & Nanny Rm Has Own 4pcs Ensuite***Quiet Crt & Convenient Location To Yonge St Shopping,Dining & Schools,Parks,Community Centre-----Super Clean=Feels Warm-Family Home |
| Extras: *Kit-aid S/S Fridge,Kit-aid 6Gas Burner Stove,Kit-aid S/S Dishwasher,Kit-aid S/S Garbage Can,POT FILLER,Full-Size F/L Washer/Dryer,Gas Fireplaces,Cvac,Existing B/I Speakers,Tumble Marble Flr(Foyer/Kitchen),Pot Lighting-Chandeliers,Skylights |
| Price | $2,988,000 |
| Taxes: | $16365.00 |
| Address: | 198 Norton Ave , Toronto, M2N 4B2, Ontario |
| Lot Size: | 55.57 x 136.54 (Feet) |
| Directions/Cross Streets: | E Yonge St/S.Finch Ave |
| Rooms: | 10 |
| Rooms +: | 3 |
| Bedrooms: | 4 |
| Bedrooms +: | 2 |
| Kitchens: | 1 |
| Family Room: | Y |
| Basement: | Sep Entrance, Walk-Up |
| Property Type: | Detached |
| Style: | 2-Storey |
| Exterior: | Brick, Stone |
| Garage Type: | Built-In |
| (Parking/)Drive: | Private |
| Drive Parking Spaces: | 4 |
| Pool: | None |
| Property Features: | Cul De Sac, Library, Place Of Worship, Public Transit, Rec Centre, School |
| Fireplace/Stove: | Y |
| Heat Source: | Gas |
| Heat Type: | Forced Air |
| Central Air Conditioning: | Central Air |
| Laundry Level: | Upper |
| Sewers: | Sewers |
| Water: | Municipal |
| Utilities-Cable: | A |
| Utilities-Hydro: | Y |
| Utilities-Gas: | Y |
| Utilities-Telephone: | A |
$
%
Years
This calculator is for demonstration purposes only. Always consult a professional
financial advisor before making personal financial decisions.
| Although the information displayed is believed to be accurate, no warranties or representations are made of any kind. |
| FOREST HILL REAL ESTATE INC. |
|
|

Ram Rajendram
Broker
Dir:
(416) 737-7700
Bus:
(416) 733-2666
Fax:
(416) 733-7780
| Virtual Tour | Book Showing | Email a Friend |
Jump To:
At a Glance:
| Type: | Freehold - Detached |
| Area: | Toronto |
| Municipality: | Toronto |
| Neighbourhood: | Willowdale East |
| Style: | 2-Storey |
| Lot Size: | 55.57 x 136.54(Feet) |
| Tax: | $16,365 |
| Beds: | 4+2 |
| Baths: | 6 |
| Fireplace: | Y |
| Pool: | None |
Locatin Map:
Payment Calculator:

