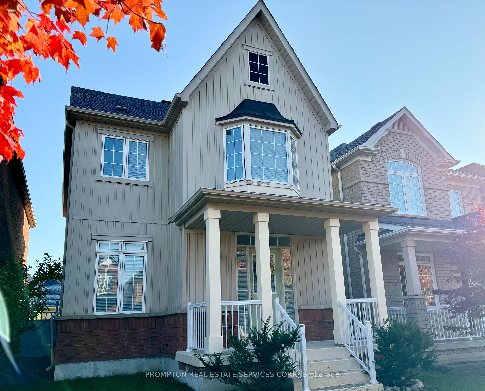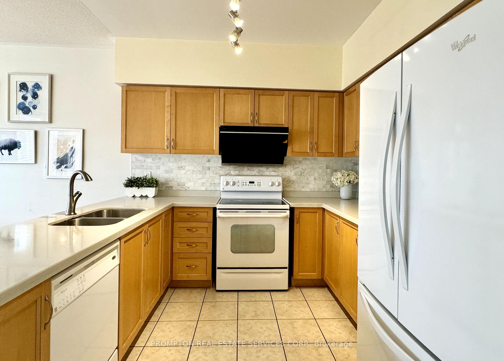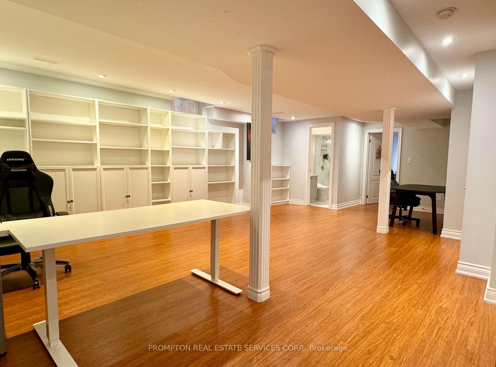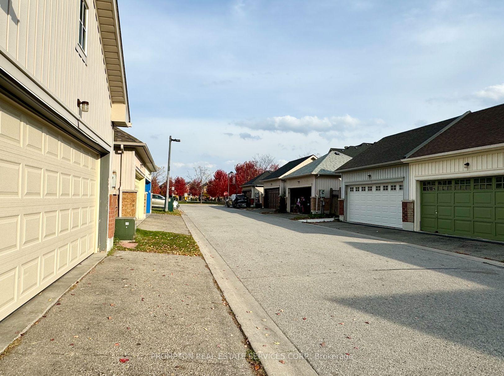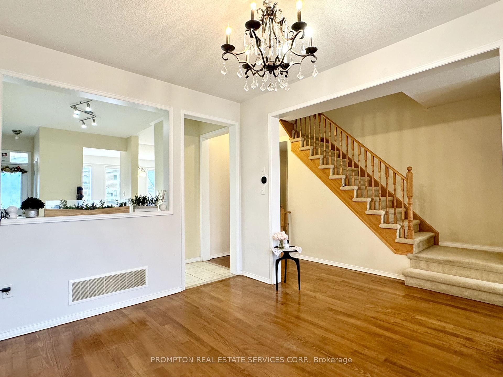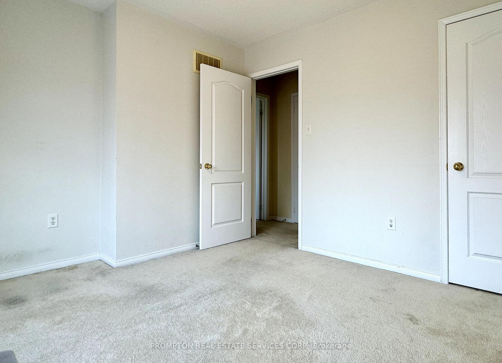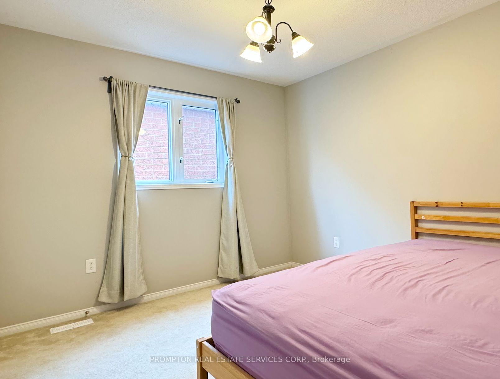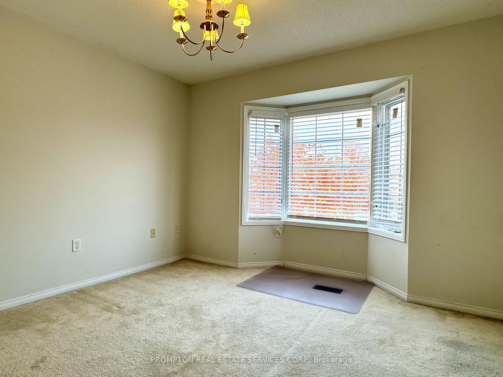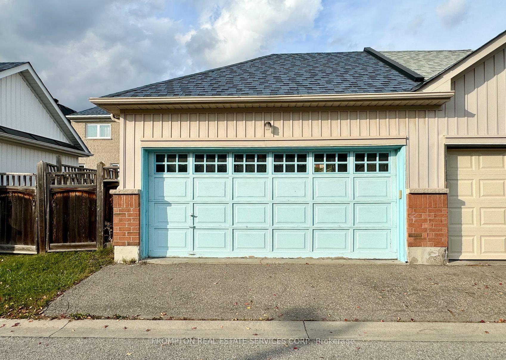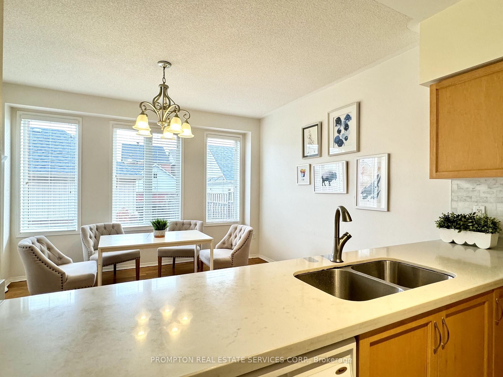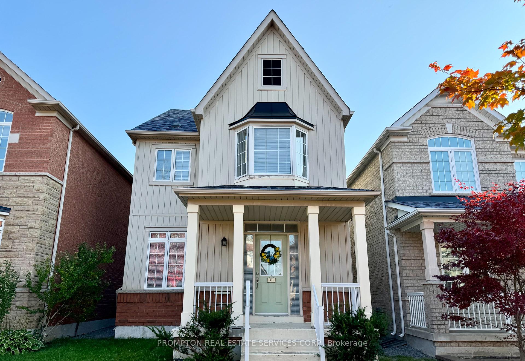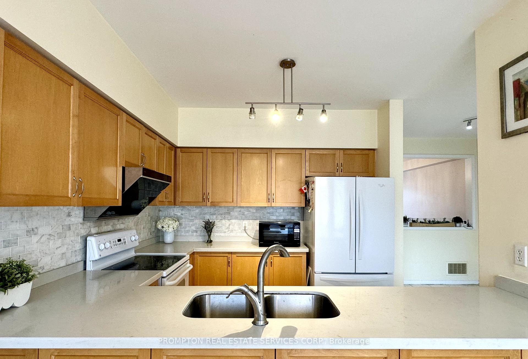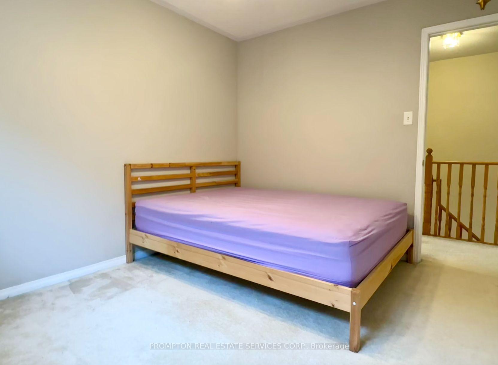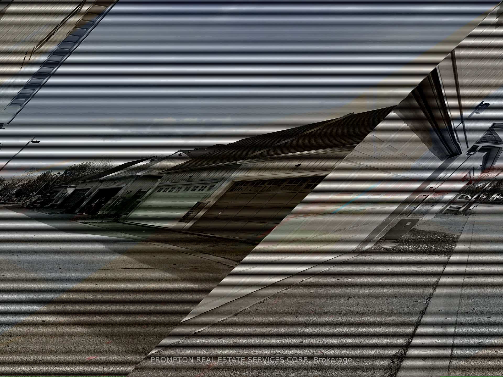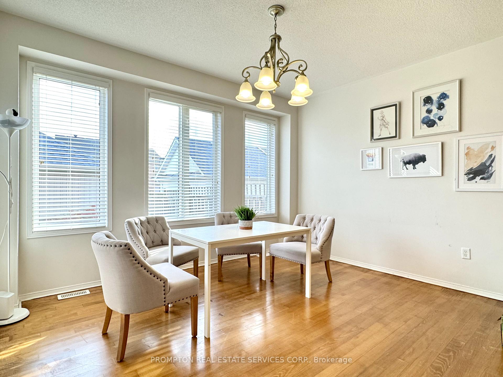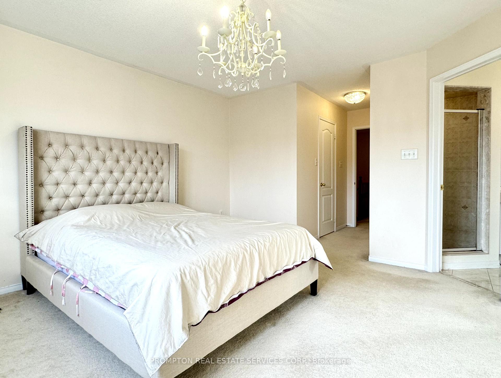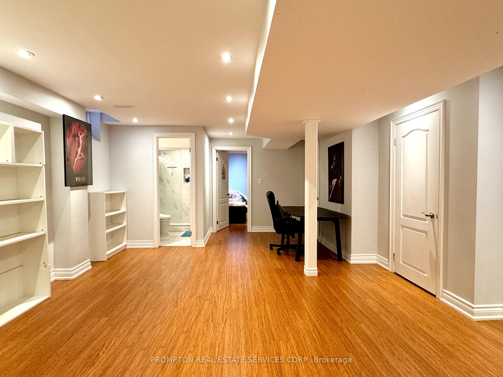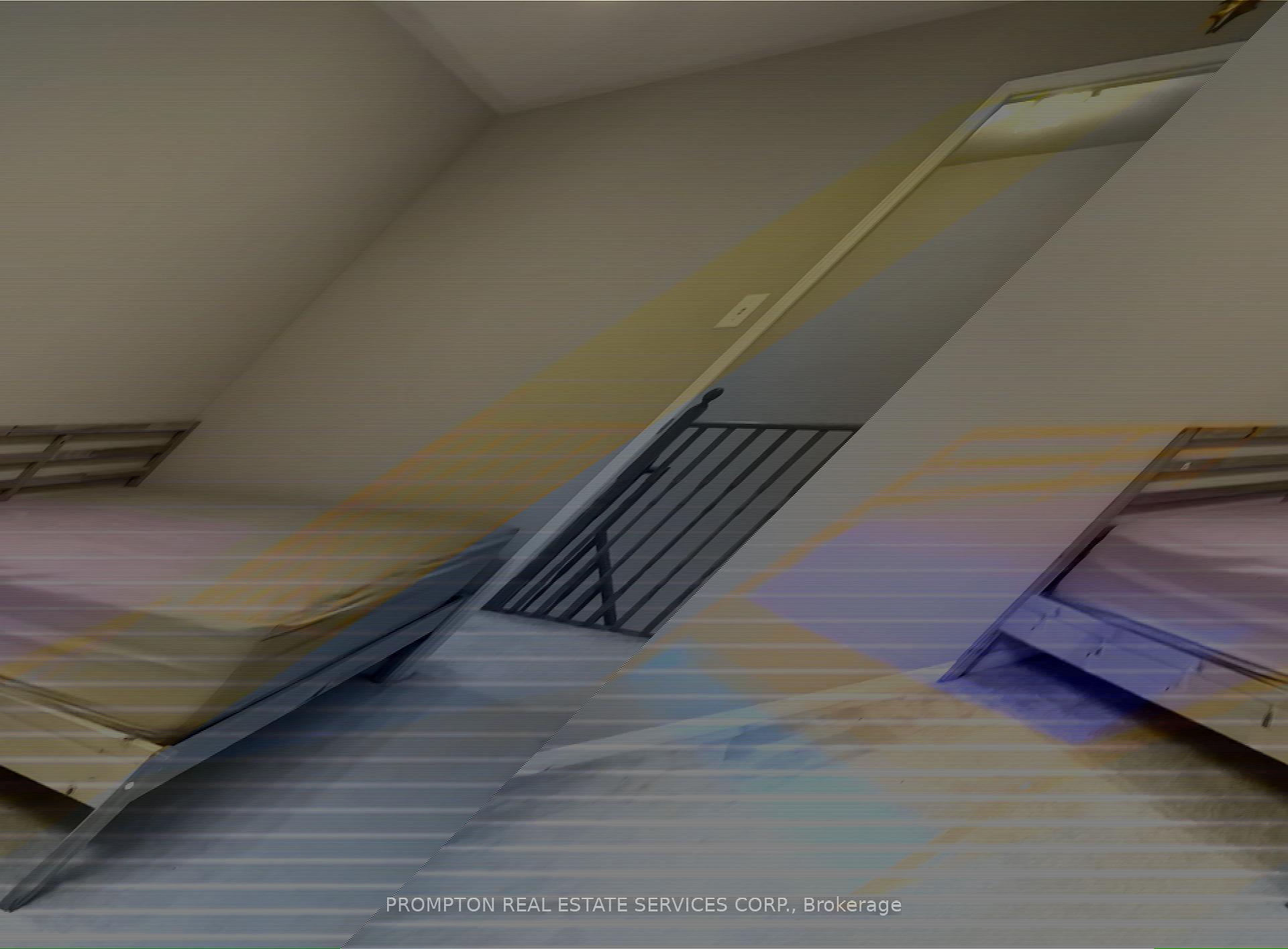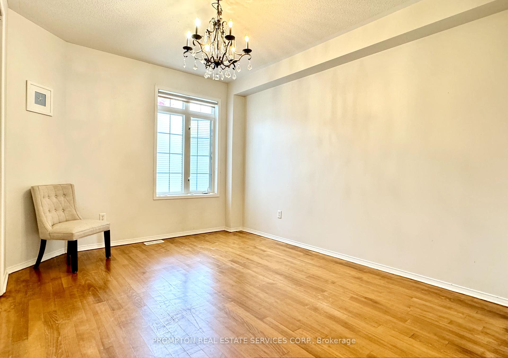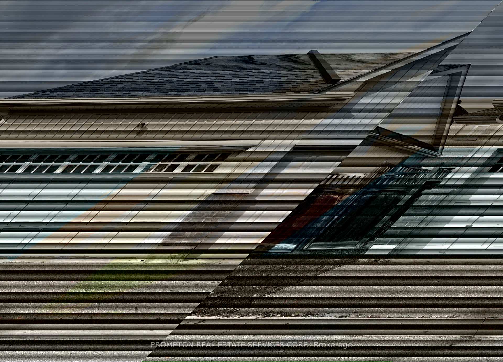Available - For Sale
Listing ID: N11882978
11 Kenilworth Gate , Markham, L6B 0A4, Ontario
| Cornell Community * Bright, Clean & Well-Maintained 3 + 1 Detached House * 9Ft Ceiling On Main * Hardwood & Ceramic Tiles * Upgraded Maple Kitchen Cabinets & Backsplash * Open-Concept * Family-friendly Neighborhood with Top-rated Schools * Just Steps To Parks, Walking Trails, Ponds & Public Transit * Easy Access To Hwy 407 & Hwy 7 , Markham - Stouffville Hospital, Comm. Centre, Medical Centres, Supermarket, Shops, Banks & More Within Walking Distance! |
| Extras: All Existing Window Coverings, All Elfs, Stove, Range Hood 2022 Dishwasher, Fridge, Washer 2023 /Dryer & A/C * Roof 2021 |
| Price | $1,090,000 |
| Taxes: | $4632.33 |
| Address: | 11 Kenilworth Gate , Markham, L6B 0A4, Ontario |
| Lot Size: | 26.27 x 106.98 (Feet) |
| Directions/Cross Streets: | Hwy 7 & 9th Line |
| Rooms: | 9 |
| Bedrooms: | 3 |
| Bedrooms +: | 1 |
| Kitchens: | 1 |
| Family Room: | Y |
| Basement: | Finished |
| Approximatly Age: | 16-30 |
| Property Type: | Detached |
| Style: | 2-Storey |
| Exterior: | Brick, Vinyl Siding |
| Garage Type: | Detached |
| (Parking/)Drive: | Private |
| Drive Parking Spaces: | 1 |
| Pool: | None |
| Approximatly Age: | 16-30 |
| Approximatly Square Footage: | 1500-2000 |
| Property Features: | Fenced Yard, Hospital, Library, Park, Public Transit, School |
| Fireplace/Stove: | N |
| Heat Source: | Gas |
| Heat Type: | Forced Air |
| Central Air Conditioning: | Central Air |
| Laundry Level: | Lower |
| Sewers: | Sewers |
| Water: | Municipal |
$
%
Years
This calculator is for demonstration purposes only. Always consult a professional
financial advisor before making personal financial decisions.
| Although the information displayed is believed to be accurate, no warranties or representations are made of any kind. |
| PROMPTON REAL ESTATE SERVICES CORP. |
|
|

Ram Rajendram
Broker
Dir:
(416) 737-7700
Bus:
(416) 733-2666
Fax:
(416) 733-7780
| Book Showing | Email a Friend |
Jump To:
At a Glance:
| Type: | Freehold - Detached |
| Area: | York |
| Municipality: | Markham |
| Neighbourhood: | Cornell |
| Style: | 2-Storey |
| Lot Size: | 26.27 x 106.98(Feet) |
| Approximate Age: | 16-30 |
| Tax: | $4,632.33 |
| Beds: | 3+1 |
| Baths: | 4 |
| Fireplace: | N |
| Pool: | None |
Locatin Map:
Payment Calculator:

