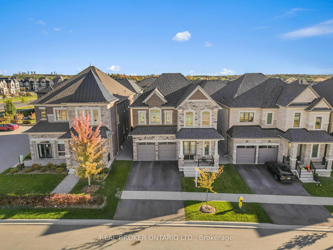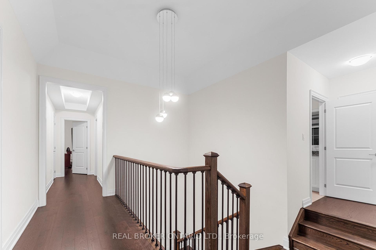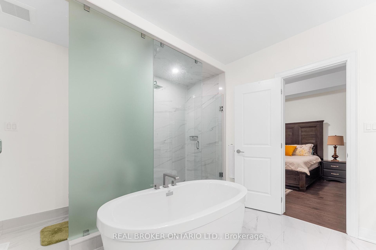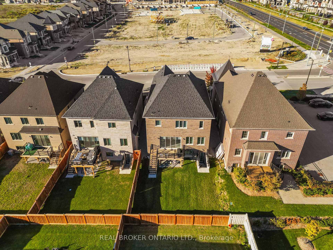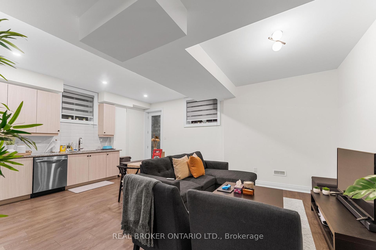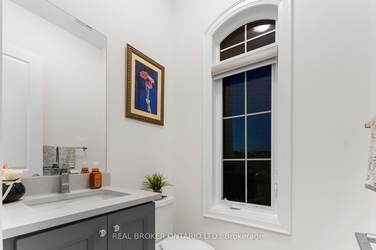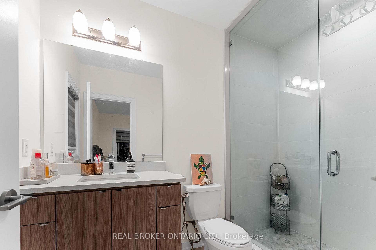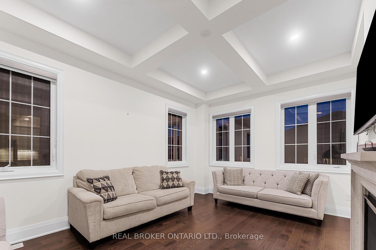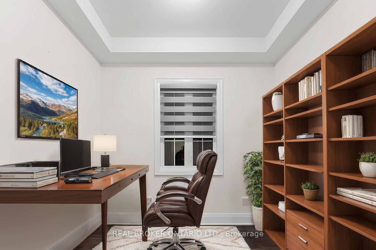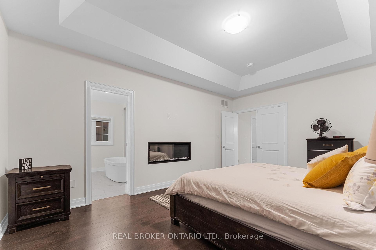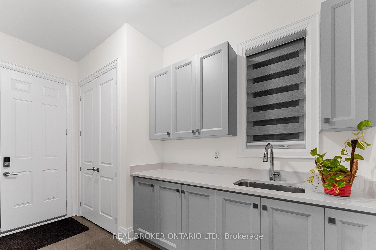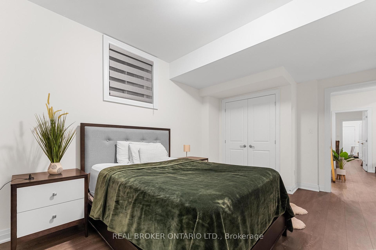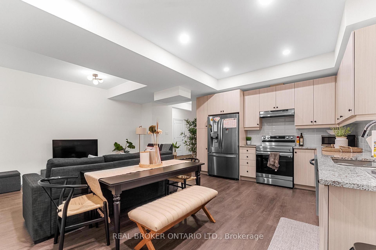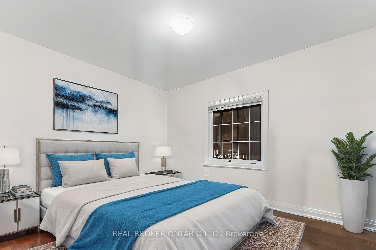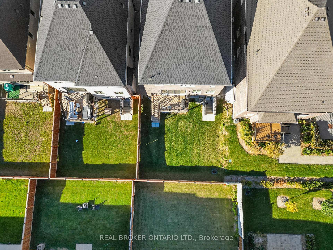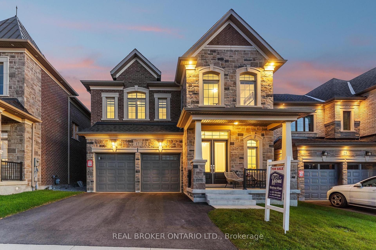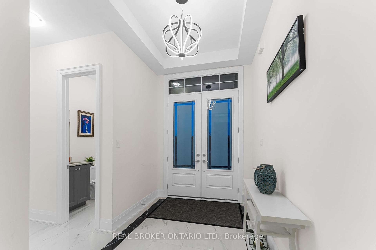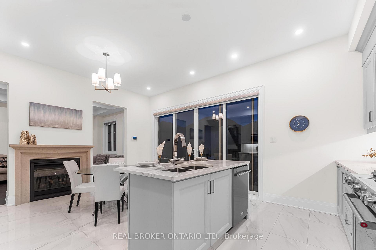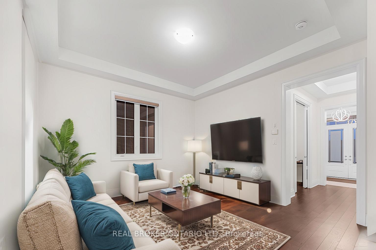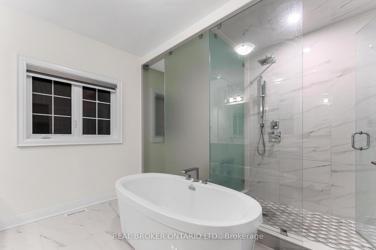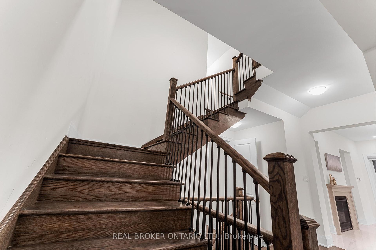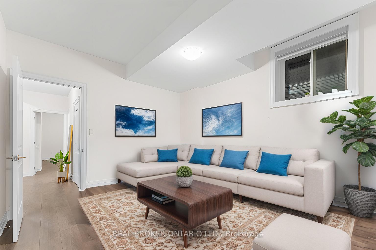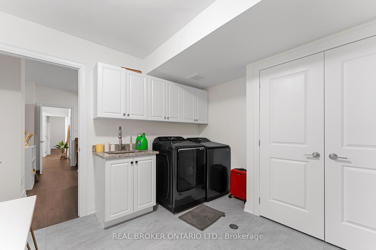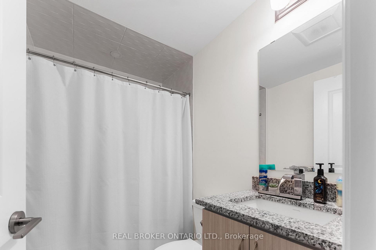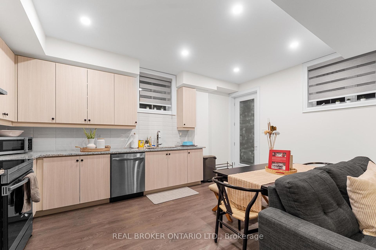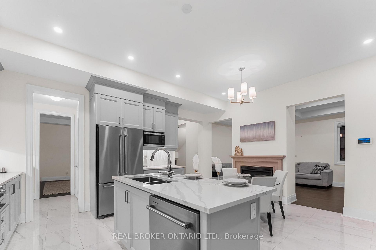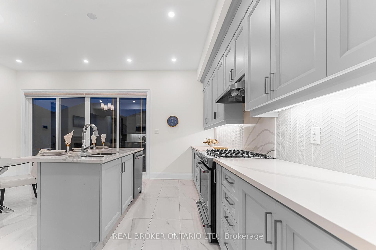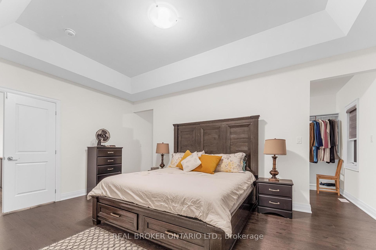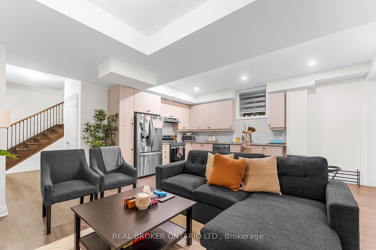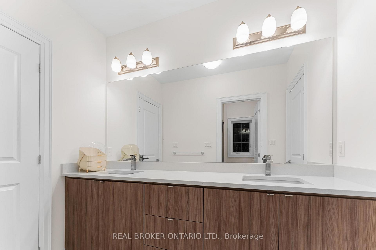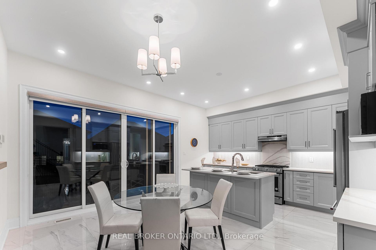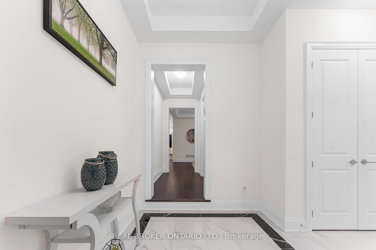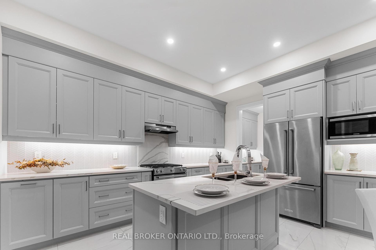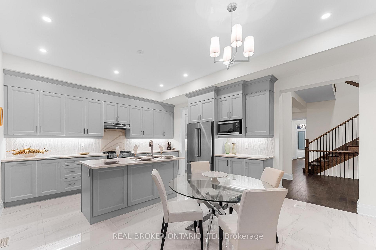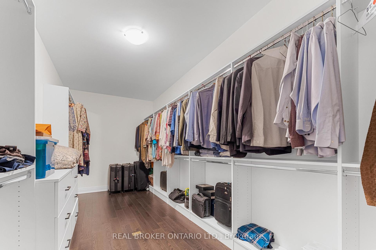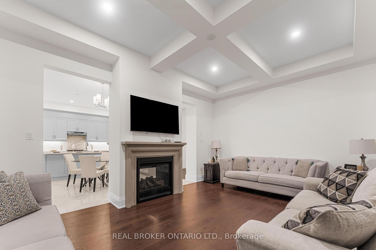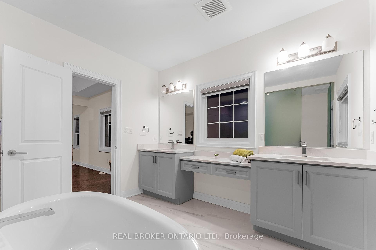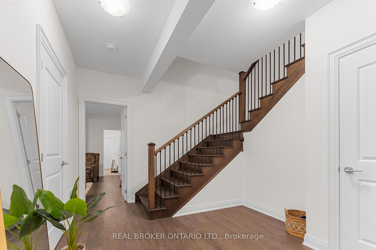Available - For Sale
Listing ID: N11882605
17 Brant Dr , Vaughan, L4L 1A6, Ontario
| **VIEW VIRTUAL TOUR** Welcome to this stunning detached home in Klein Estates, featuring a builder-finished walk-up basement apartment perfect for rental income or house hacking! This luxurious 4+3 bedroom, 5 bathroom home blends elegance and practicality, making it ideal for families or investors. Each bedroom includes a walk-in closet and ensuite/Jack & Jill bath. The home boasts 10 ft ceilings on the main floor, 9 ft ceilings upstairs and in the basement, hardwood floors, and smooth ceilings throughout.The main floor offers an office/bedroom option, a cozy family room with a two-way gas fireplace and waffle ceiling, and a chef-inspired kitchen with a large island, pantry, servery, and breakfast area opening to a deck. The primary suite features a cathedral ceiling, electric fireplace, double vanity, soaking tub, and a large walk-in closet.The finished walk-up basement includes a separate kitchen, ensuite laundry, and two bedrooms, perfect for extended family or tenants. Located in a top-rated school district surrounded by luxury homes, this move-in-ready property offers sophistication and practicality. Some photos include virtual furniture. |
| Extras: 2 Fridge, 2 Stove, 2 Dishwasher, 2 Washer, 2 Dryer, Window Coverings and Existing Light Fixtures |
| Price | $1,999,999 |
| Taxes: | $8445.00 |
| Address: | 17 Brant Dr , Vaughan, L4L 1A6, Ontario |
| Lot Size: | 42.03 x 114.84 (Feet) |
| Acreage: | < .50 |
| Directions/Cross Streets: | Pine Valley/Major Mac |
| Rooms: | 14 |
| Rooms +: | 3 |
| Bedrooms: | 4 |
| Bedrooms +: | 3 |
| Kitchens: | 1 |
| Kitchens +: | 1 |
| Family Room: | Y |
| Basement: | Finished, W/O |
| Property Type: | Detached |
| Style: | 2-Storey |
| Exterior: | Brick, Stone |
| Garage Type: | Attached |
| (Parking/)Drive: | Private |
| Drive Parking Spaces: | 2 |
| Pool: | None |
| Approximatly Square Footage: | 3000-3500 |
| Fireplace/Stove: | Y |
| Heat Source: | Gas |
| Heat Type: | Forced Air |
| Central Air Conditioning: | Central Air |
| Laundry Level: | Upper |
| Sewers: | Sewers |
| Water: | Municipal |
$
%
Years
This calculator is for demonstration purposes only. Always consult a professional
financial advisor before making personal financial decisions.
| Although the information displayed is believed to be accurate, no warranties or representations are made of any kind. |
| REAL BROKER ONTARIO LTD. |
|
|

Ram Rajendram
Broker
Dir:
(416) 737-7700
Bus:
(416) 733-2666
Fax:
(416) 733-7780
| Virtual Tour | Book Showing | Email a Friend |
Jump To:
At a Glance:
| Type: | Freehold - Detached |
| Area: | York |
| Municipality: | Vaughan |
| Neighbourhood: | Vellore Village |
| Style: | 2-Storey |
| Lot Size: | 42.03 x 114.84(Feet) |
| Tax: | $8,445 |
| Beds: | 4+3 |
| Baths: | 5 |
| Fireplace: | Y |
| Pool: | None |
Locatin Map:
Payment Calculator:

