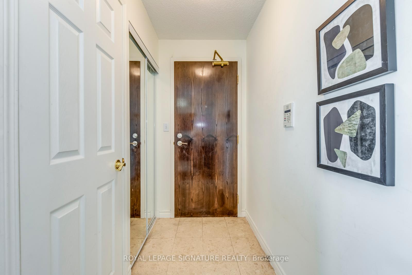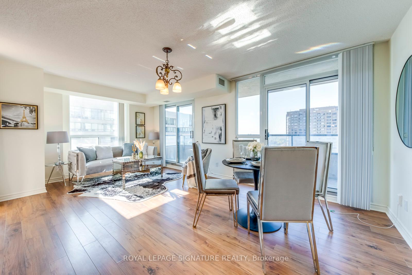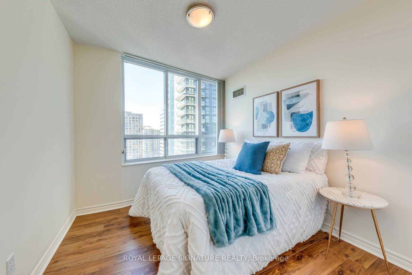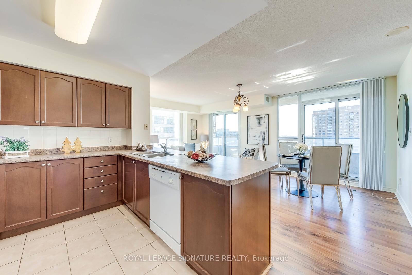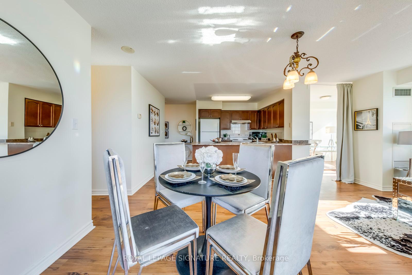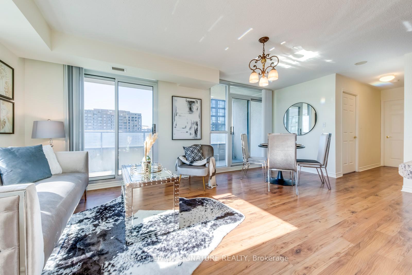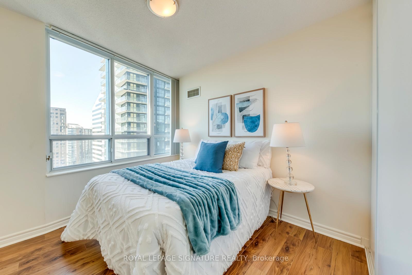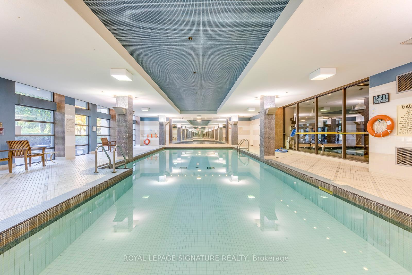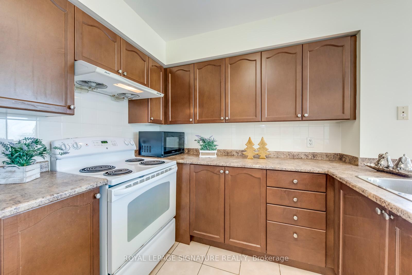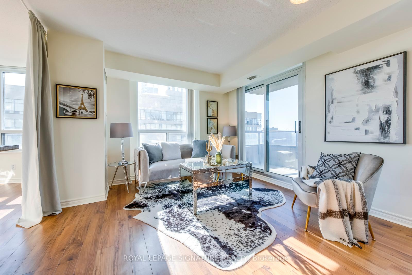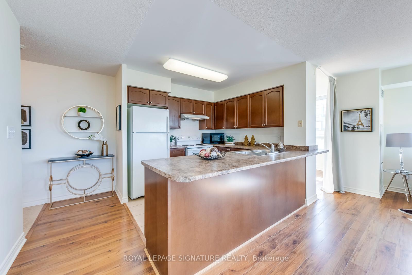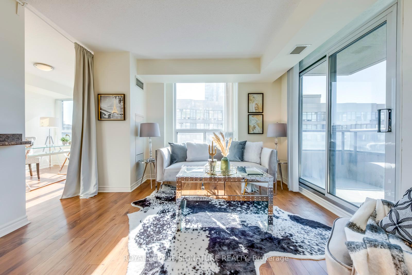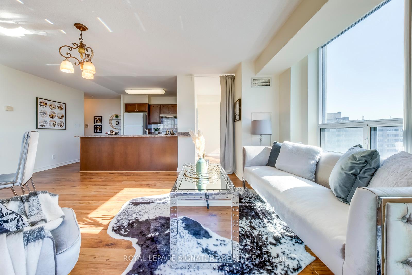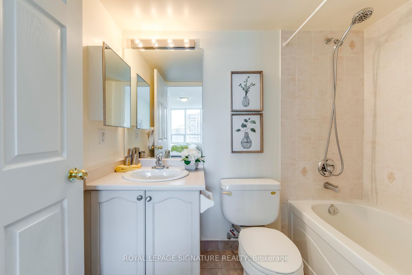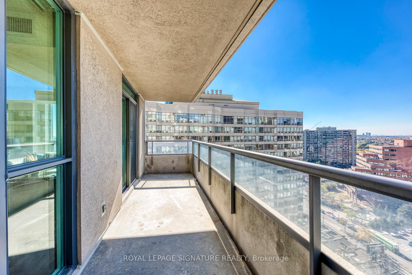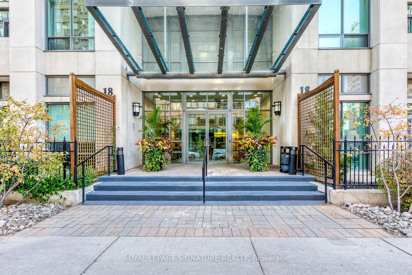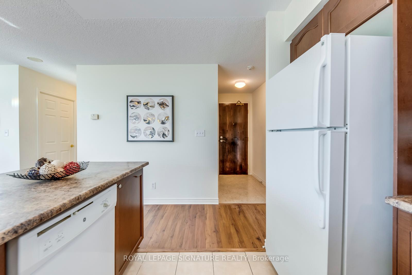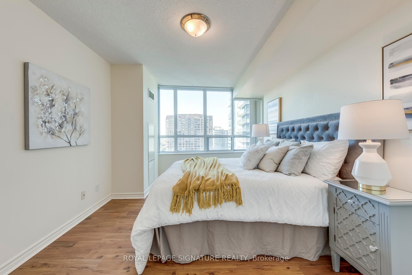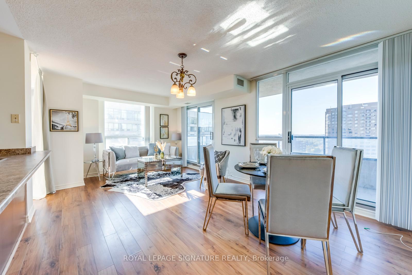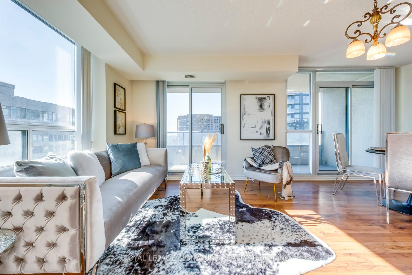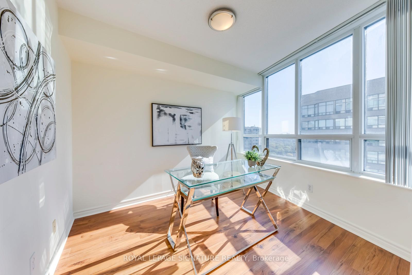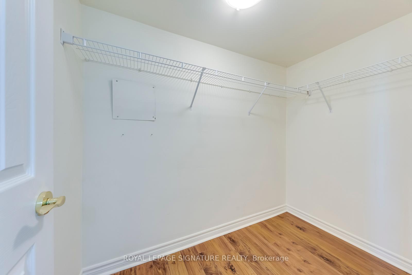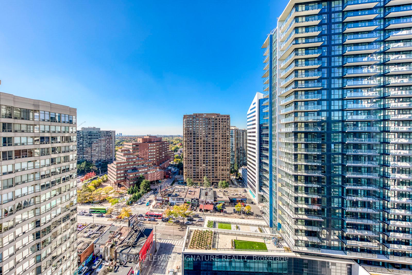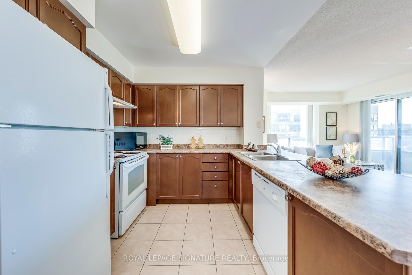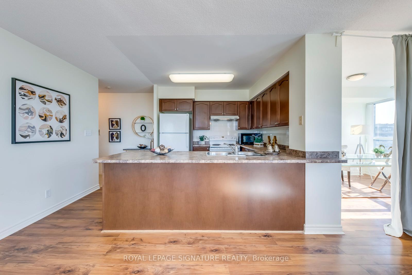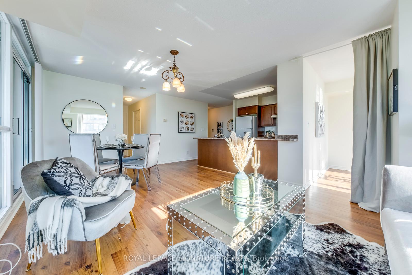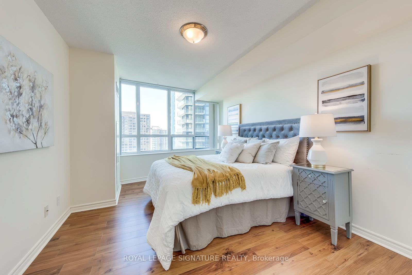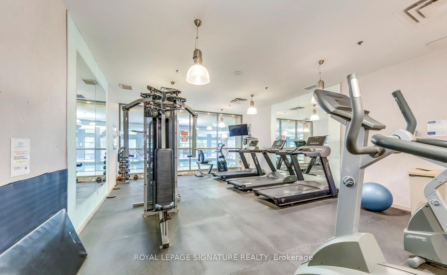Available - For Sale
Listing ID: C11882800
18 Spring Garden Ave , Unit 2510, Toronto, M2N 7M2, Ontario
| Welcome to Unit 2510 at 18 Spring Garden, a rarely offered luxurious corner condo in North York, steps from Yonge Street and minutes to subway access. This bright and spacious 2+1 bedroom, 2-bathroom unit offers 1013 sqft of living space with a thoughtful layout designed for comfort and functionality. The open-concept kitchen, dining, and living area leads to a large balcony with unobstructed southwest views and two walkouts. It's perfect for hosting family gatherings and celebrating with your loved ones. The split-bedroom layout provides privacy, with the primary bedroom boasting a 4-piece ensuite, and a large walk-in closet. The second bedroom is bright with large windows, and the generous-sized den serves as an ideal home office or potential third bedroom. This unit includes an ensuite brand-new wash and dryer, 1 parking spot, and 1 locker. The all-inclusive maintenance fee covers utilities (except cable and internet), offering stress-free living. Enjoy top-tier amenities such as a 24-hour concierge, indoor pool, gym, movie theatre, and more. With a walk score of 99, this prime location is close to the Sheppard Centre, Whole Foods, restaurants, and Yonge/Sheppard Subway. Easy access to Hwy 401 makes it a commuter's dream. Don't miss the opportunity to live in one of Toronto's most sought-after neighbourhoods! Perfect for first-time buyers, young families, or investors looking for luxury and convenience. |
| Extras: Including Fridge, Stove, Built-In Dishwasher, Microwave, Brand-brand new wash and dryer, All electronic light Fixtures, All Window Coverings, One Parking And One Locker Included. |
| Price | $830,000 |
| Taxes: | $3762.42 |
| Maintenance Fee: | 919.77 |
| Address: | 18 Spring Garden Ave , Unit 2510, Toronto, M2N 7M2, Ontario |
| Province/State: | Ontario |
| Condo Corporation No | TSCC |
| Level | 21 |
| Unit No | 9 |
| Locker No | 173 |
| Directions/Cross Streets: | YONGE/SHEPPARD |
| Rooms: | 5 |
| Rooms +: | 1 |
| Bedrooms: | 2 |
| Bedrooms +: | 1 |
| Kitchens: | 1 |
| Family Room: | N |
| Basement: | None |
| Property Type: | Condo Apt |
| Style: | Apartment |
| Exterior: | Concrete |
| Garage Type: | Underground |
| Garage(/Parking)Space: | 1.00 |
| Drive Parking Spaces: | 1 |
| Park #1 | |
| Parking Spot: | 73 |
| Parking Type: | Owned |
| Legal Description: | C |
| Exposure: | Sw |
| Balcony: | Open |
| Locker: | Owned |
| Pet Permited: | Restrict |
| Approximatly Square Footage: | 1000-1199 |
| Building Amenities: | Concierge, Guest Suites, Gym, Indoor Pool, Party/Meeting Room, Visitor Parking |
| Property Features: | Arts Centre, Hospital, Library, Public Transit, School |
| Maintenance: | 919.77 |
| CAC Included: | Y |
| Hydro Included: | Y |
| Water Included: | Y |
| Common Elements Included: | Y |
| Heat Included: | Y |
| Parking Included: | Y |
| Building Insurance Included: | Y |
| Fireplace/Stove: | N |
| Heat Source: | Gas |
| Heat Type: | Forced Air |
| Central Air Conditioning: | Central Air |
| Laundry Level: | Main |
| Ensuite Laundry: | Y |
$
%
Years
This calculator is for demonstration purposes only. Always consult a professional
financial advisor before making personal financial decisions.
| Although the information displayed is believed to be accurate, no warranties or representations are made of any kind. |
| ROYAL LEPAGE SIGNATURE REALTY |
|
|

Ram Rajendram
Broker
Dir:
(416) 737-7700
Bus:
(416) 733-2666
Fax:
(416) 733-7780
| Virtual Tour | Book Showing | Email a Friend |
Jump To:
At a Glance:
| Type: | Condo - Condo Apt |
| Area: | Toronto |
| Municipality: | Toronto |
| Neighbourhood: | Willowdale East |
| Style: | Apartment |
| Tax: | $3,762.42 |
| Maintenance Fee: | $919.77 |
| Beds: | 2+1 |
| Baths: | 2 |
| Garage: | 1 |
| Fireplace: | N |
Locatin Map:
Payment Calculator:

