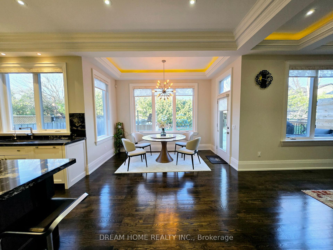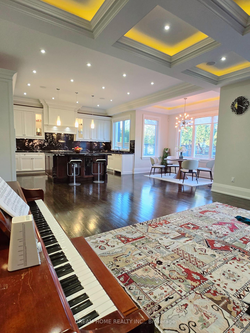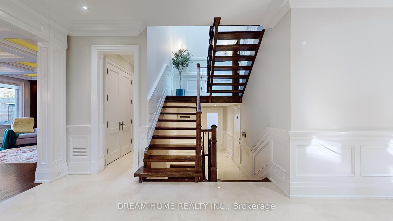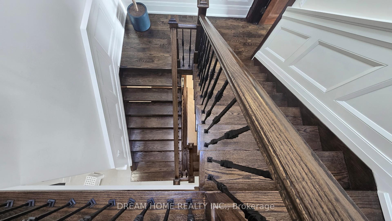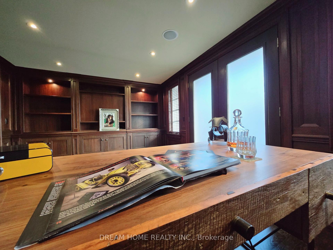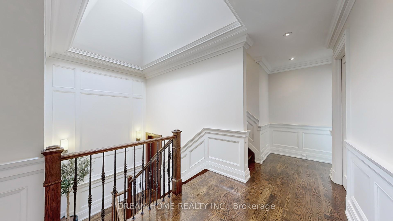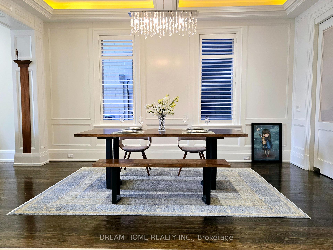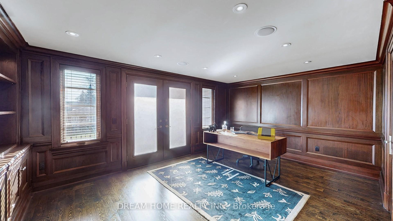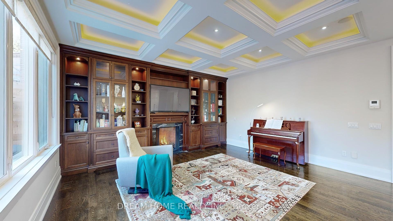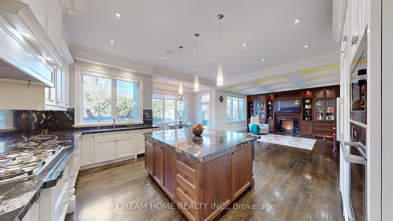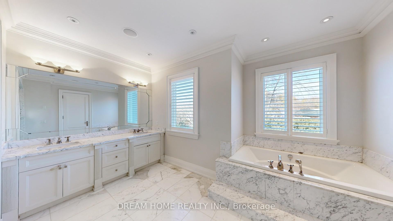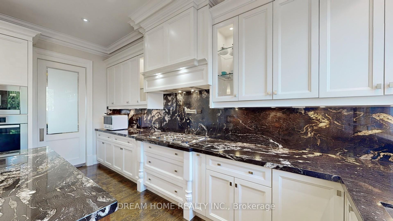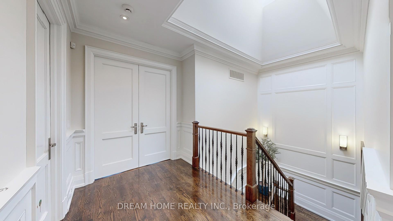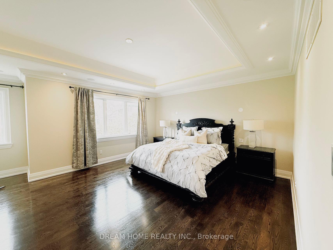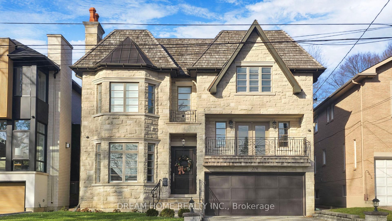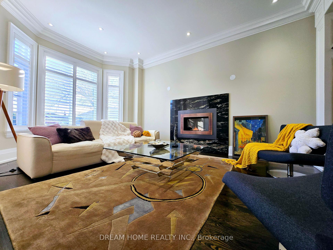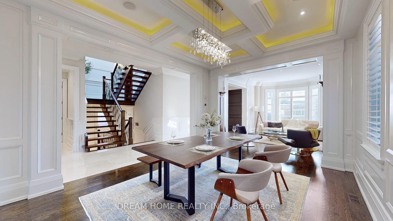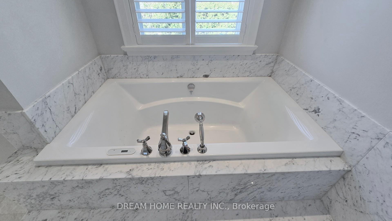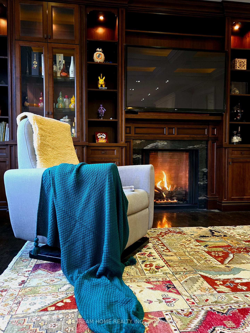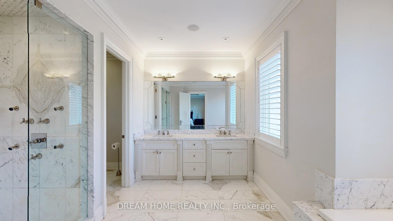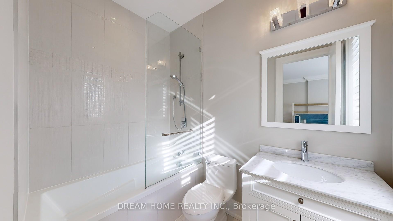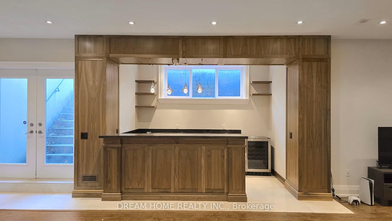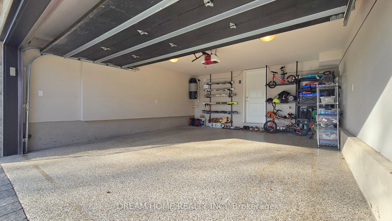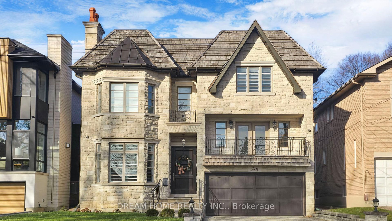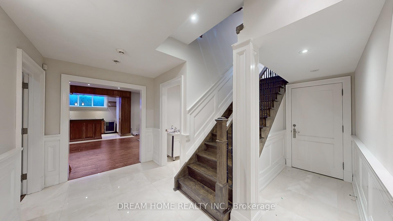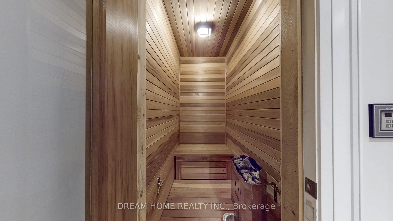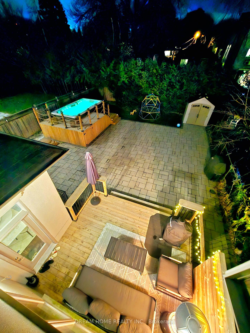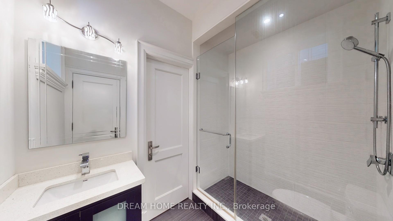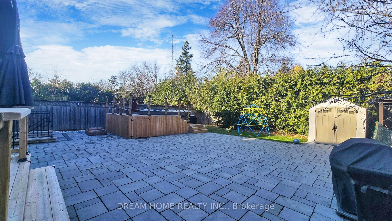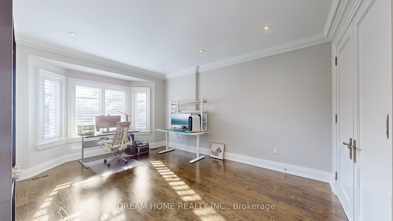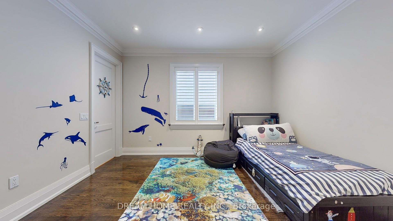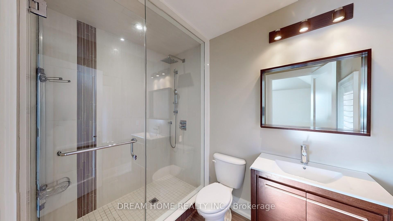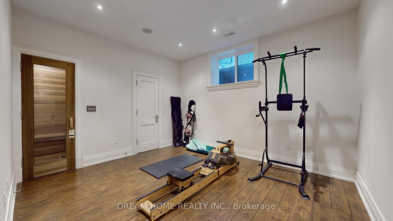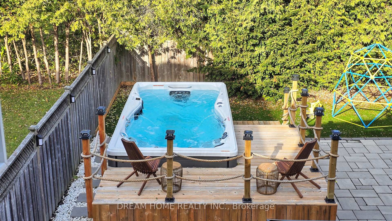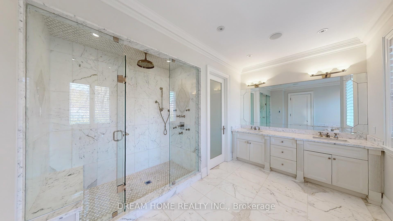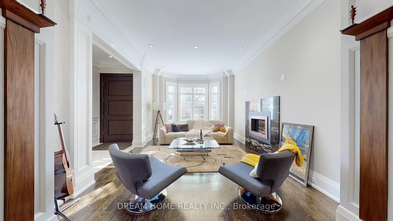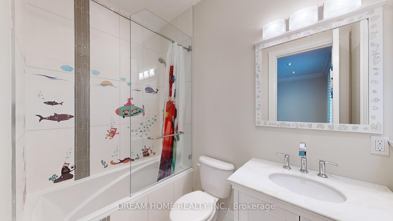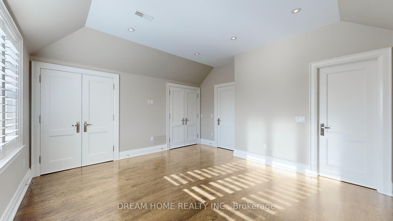Available - For Sale
Listing ID: C11885517
276 Dunview Ave , Toronto, M2N 4J5, Ontario
| This stunning custom built masterpiece on a 45x135.66 ft lot in prestigious Willowdale East offers elegance and functionality. Over 5000 sqft living space. Featureing a limestone faade, cedar roof, and copper eaves, the main floor includes 10' coffered ceilings, wooden panel walls, Italy imported marble floor, extensive use of hardwood floors. **Open concept Kitchen and Family room; all Miele appliances, gorgeous granite center island, granite countertop and backsplash in kitchen; breakfast area walkout to a beautifully landscaped backyard. **Office room W/ own closet&washrm&south facing balcony; **4Bedrms On 2nd Flr--2nd Flr Laundry Rm-Master Bedrm W/All Marble Washrm W/ heated floor&Elegant W/Spa-Like Body-Spray/Rain Shower&Massage Bathtub & Walk-In Closet & Fireplace. **Professionally finished w/o bsmt W/ wet bar&rec rm W/ Sauna&nanny suite; 6 Camera security system. **EXTRA: Wooden shutters for most rooms; KINETICO soft water system & drinking water system; Epoxy garage floor&bsmt w/o stairs; Swimspa from MASTER SPA! Enjoy all year round aquatic fitness&entertainment!****A Desirable School---Earl Haig SS** **Top-Of-The-Line Appl( Miele B/I Fridge&Freezer, Miele Gas 5Burner Stove, Miele B/I Dshwhr,Miele B/I Mcrve),Pot Filler, Electrolux F/L Washers/Dryers(2nd Fl), Extra Freezer&Washer(Bsmt), 4 fireplaces** |
| Extras: KINETICO soft water system & drinking water system, Wooden shutters, Swimspa from MASTER SPA, Miele B/I Fridge&Freezer, Miele Gas 5Burner Stove, Miele B/I Dshwhr,Miele B/I Mcrve, Washers/Dryers, Extra Freezer&Washer |
| Price | $4,060,000 |
| Taxes: | $17960.90 |
| Address: | 276 Dunview Ave , Toronto, M2N 4J5, Ontario |
| Lot Size: | 45.05 x 135.80 (Feet) |
| Directions/Cross Streets: | Bayview/Finch |
| Rooms: | 10 |
| Rooms +: | 2 |
| Bedrooms: | 4 |
| Bedrooms +: | 2 |
| Kitchens: | 1 |
| Kitchens +: | 1 |
| Family Room: | Y |
| Basement: | Fin W/O |
| Approximatly Age: | 6-15 |
| Property Type: | Detached |
| Style: | 2-Storey |
| Exterior: | Stone |
| Garage Type: | Built-In |
| (Parking/)Drive: | Private |
| Drive Parking Spaces: | 4 |
| Pool: | Abv Grnd |
| Approximatly Age: | 6-15 |
| Approximatly Square Footage: | 3500-5000 |
| Fireplace/Stove: | Y |
| Heat Source: | Gas |
| Heat Type: | Forced Air |
| Central Air Conditioning: | Central Air |
| Laundry Level: | Upper |
| Sewers: | Sewers |
| Water: | Municipal |
$
%
Years
This calculator is for demonstration purposes only. Always consult a professional
financial advisor before making personal financial decisions.
| Although the information displayed is believed to be accurate, no warranties or representations are made of any kind. |
| DREAM HOME REALTY INC. |
|
|

Ram Rajendram
Broker
Dir:
(416) 737-7700
Bus:
(416) 733-2666
Fax:
(416) 733-7780
| Virtual Tour | Book Showing | Email a Friend |
Jump To:
At a Glance:
| Type: | Freehold - Detached |
| Area: | Toronto |
| Municipality: | Toronto |
| Neighbourhood: | Willowdale East |
| Style: | 2-Storey |
| Lot Size: | 45.05 x 135.80(Feet) |
| Approximate Age: | 6-15 |
| Tax: | $17,960.9 |
| Beds: | 4+2 |
| Baths: | 7 |
| Fireplace: | Y |
| Pool: | Abv Grnd |
Locatin Map:
Payment Calculator:

