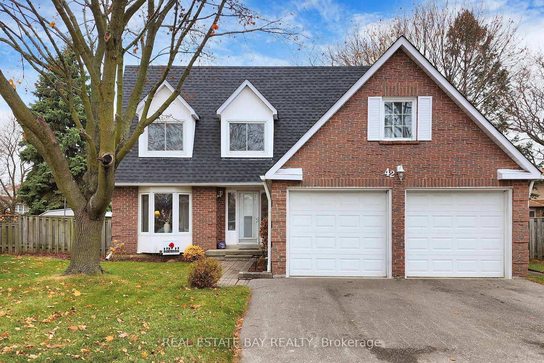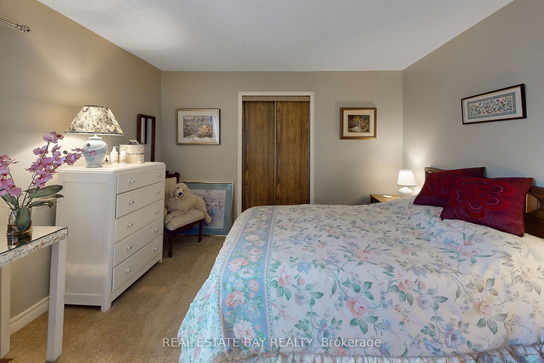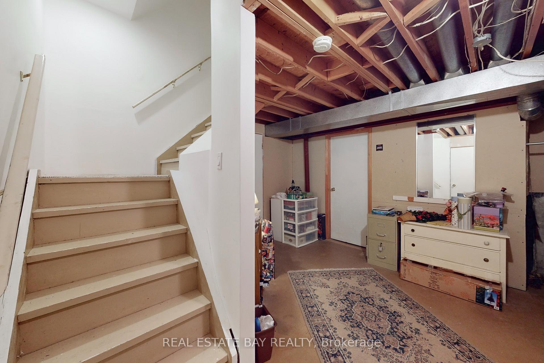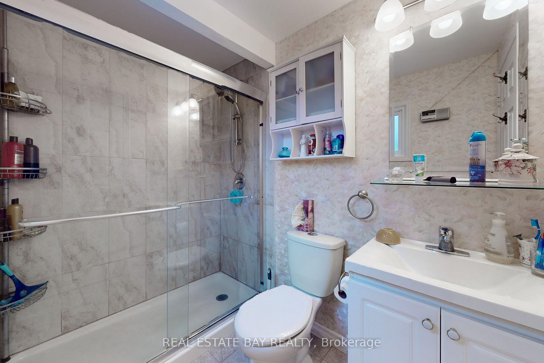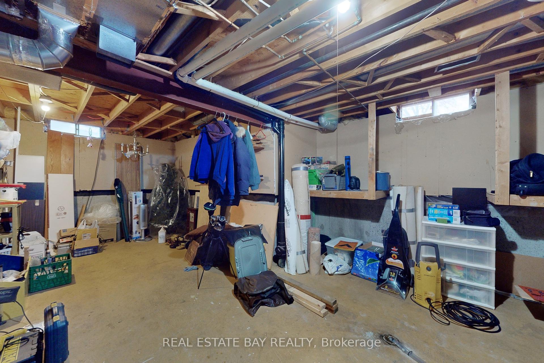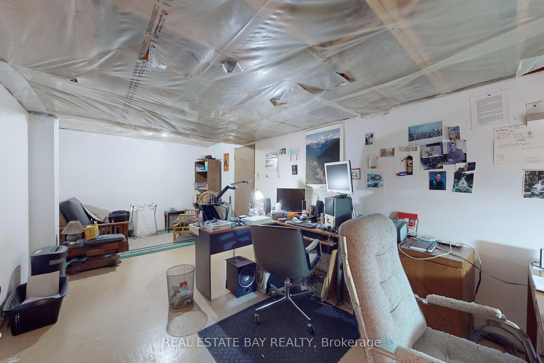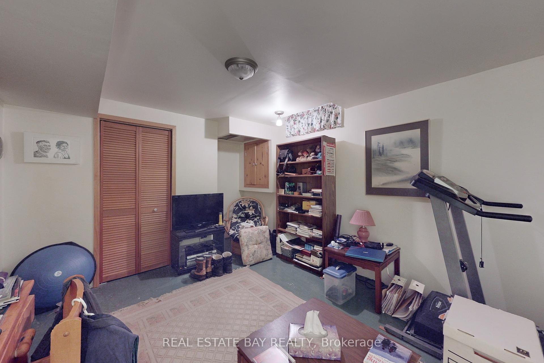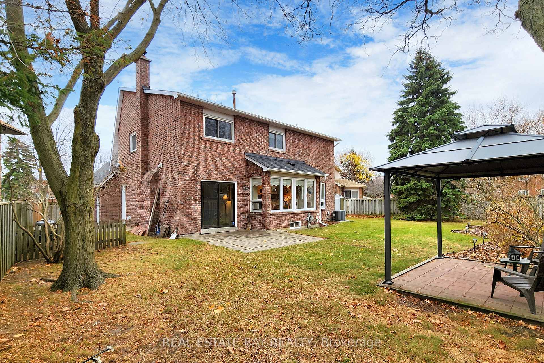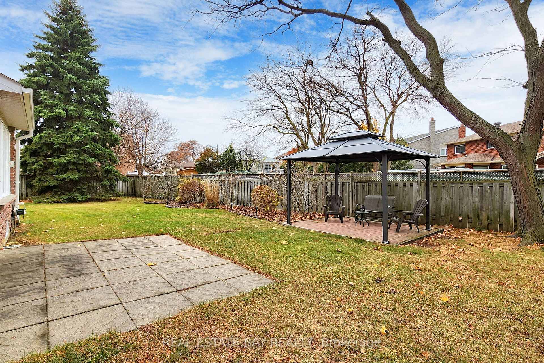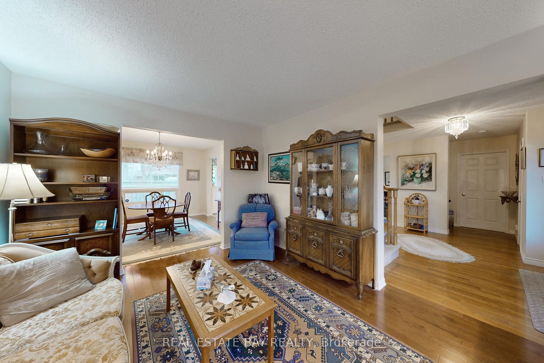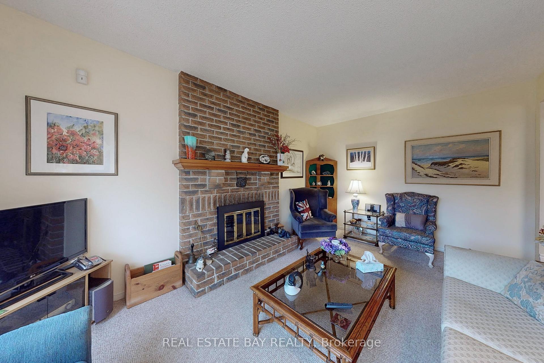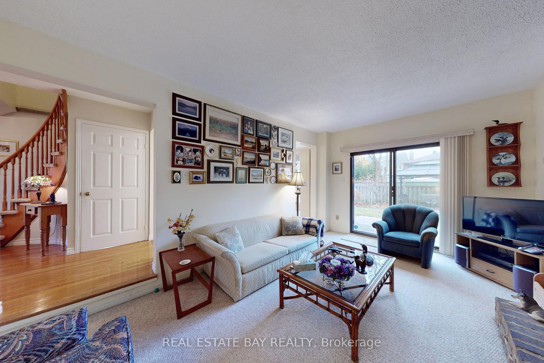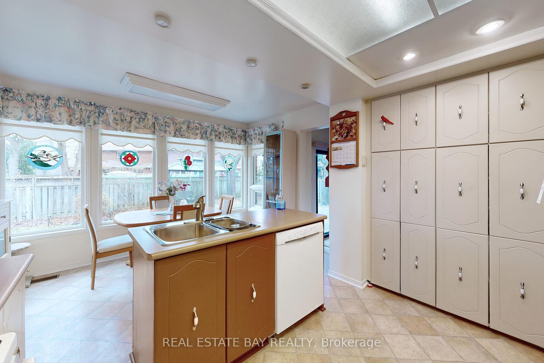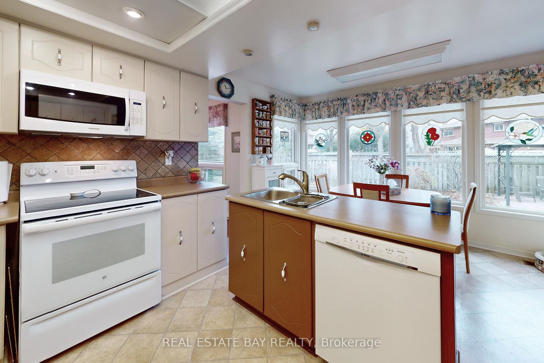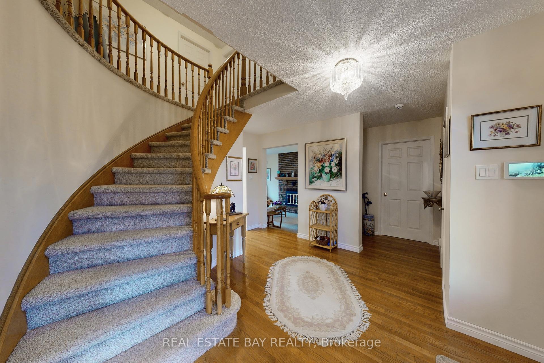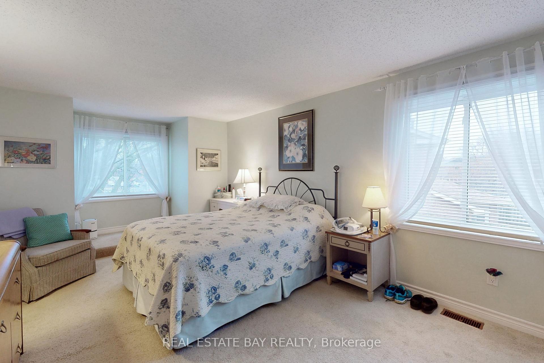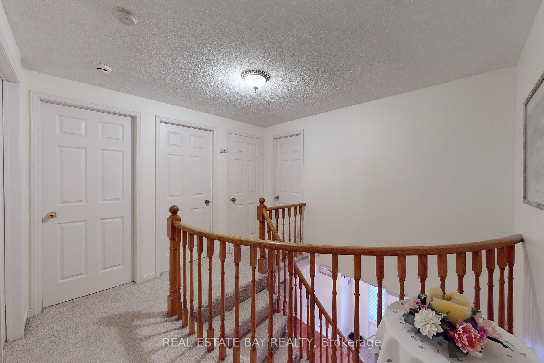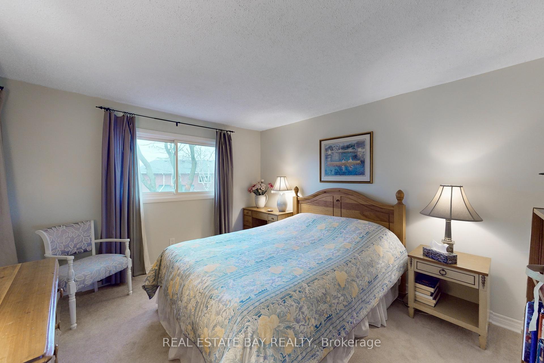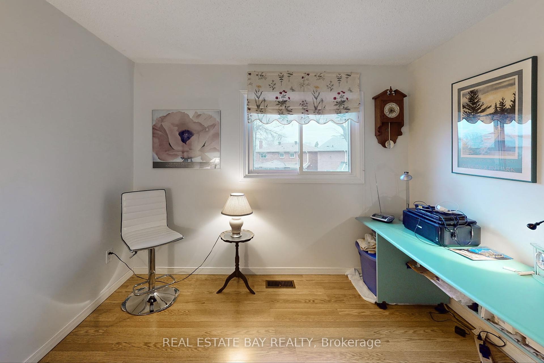Available - For Sale
Listing ID: E11885509
42 Gaslight Cres , Toronto, M1C 3S8, Ontario
| A classic, traditional home in a quiet neighbourhood awaits! This well-loved and well-cared-for home welcomes you with a large foyer and a statement spiral staircase. There is plenty of space for everyone. With a main floor powder room and a family room with a fireplace, everything is easy. And the four large bedrooms upstairs, everyone can have privacy and peace. The basement is partially finished and has so much potential to become what you want it to be! Fall in love with the pie-shaped lot on this peaceful crescent. Walk to U of T Scarb, near schools, parks, shopping, transit, and easy access to 401 to everywhere! |
| Extras: Refrigerator, Stove, Microwave, Dishwasher, Central Vac (as is), ELFs, Broadloom where laid, Window Covers and Hardware, Washer/Dryer, Gazebo, Patio Furniture (as is), Chest Freezer, various shelves around the house and garage, garden shed |
| Price | $999,990 |
| Taxes: | $5071.39 |
| Address: | 42 Gaslight Cres , Toronto, M1C 3S8, Ontario |
| Lot Size: | 36.09 x 85.00 (Feet) |
| Acreage: | < .50 |
| Directions/Cross Streets: | Morningside and Ellesemer |
| Rooms: | 8 |
| Rooms +: | 3 |
| Bedrooms: | 4 |
| Bedrooms +: | 1 |
| Kitchens: | 1 |
| Family Room: | Y |
| Basement: | Full, Part Fin |
| Approximatly Age: | 31-50 |
| Property Type: | Detached |
| Style: | 2-Storey |
| Exterior: | Brick |
| Garage Type: | Built-In |
| (Parking/)Drive: | Pvt Double |
| Drive Parking Spaces: | 2 |
| Pool: | None |
| Approximatly Age: | 31-50 |
| Property Features: | Cul De Sac, Fenced Yard, Library, Park, Public Transit, School |
| Fireplace/Stove: | Y |
| Heat Source: | Gas |
| Heat Type: | Forced Air |
| Central Air Conditioning: | Central Air |
| Laundry Level: | Main |
| Elevator Lift: | N |
| Sewers: | Sewers |
| Water: | Municipal |
| Utilities-Cable: | Y |
| Utilities-Hydro: | Y |
| Utilities-Gas: | Y |
| Utilities-Telephone: | Y |
$
%
Years
This calculator is for demonstration purposes only. Always consult a professional
financial advisor before making personal financial decisions.
| Although the information displayed is believed to be accurate, no warranties or representations are made of any kind. |
| REAL ESTATE BAY REALTY |
|
|

Ram Rajendram
Broker
Dir:
(416) 737-7700
Bus:
(416) 733-2666
Fax:
(416) 733-7780
| Virtual Tour | Book Showing | Email a Friend |
Jump To:
At a Glance:
| Type: | Freehold - Detached |
| Area: | Toronto |
| Municipality: | Toronto |
| Neighbourhood: | Highland Creek |
| Style: | 2-Storey |
| Lot Size: | 36.09 x 85.00(Feet) |
| Approximate Age: | 31-50 |
| Tax: | $5,071.39 |
| Beds: | 4+1 |
| Baths: | 3 |
| Fireplace: | Y |
| Pool: | None |
Locatin Map:
Payment Calculator:

