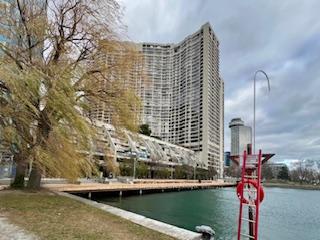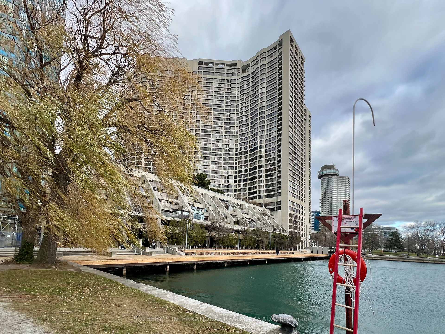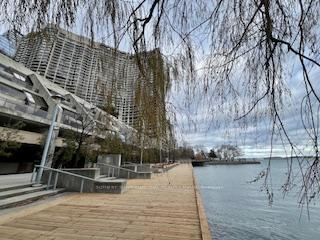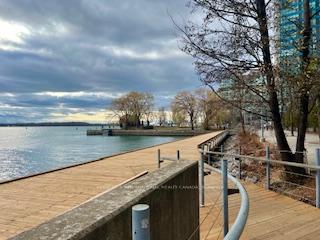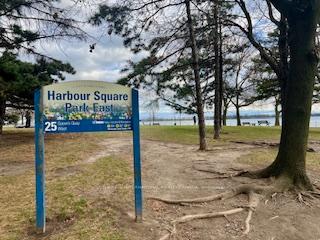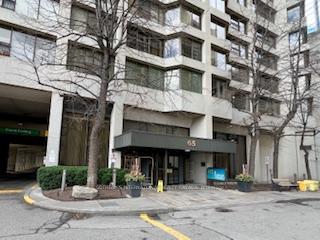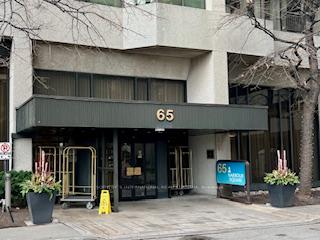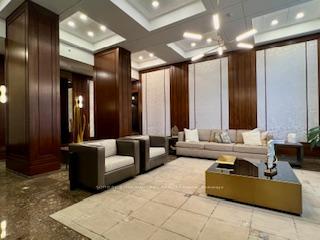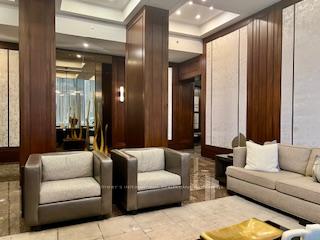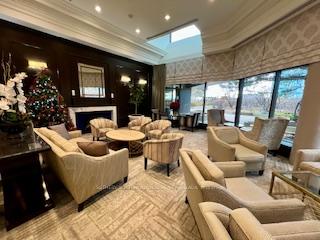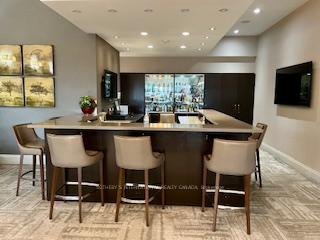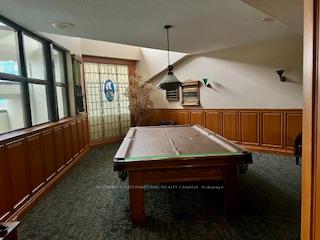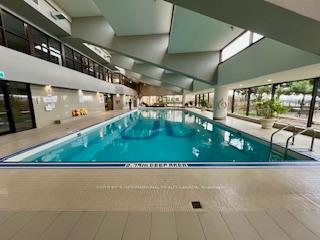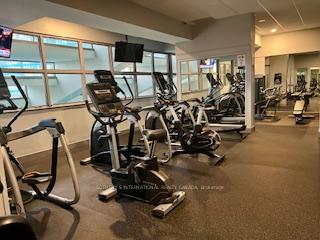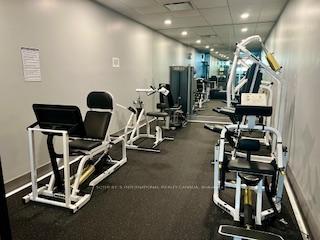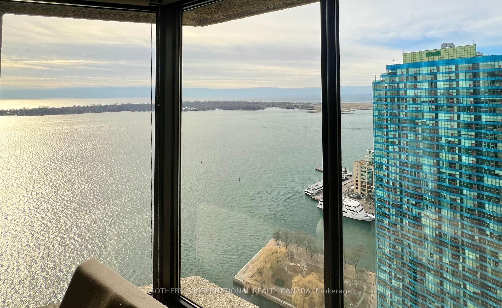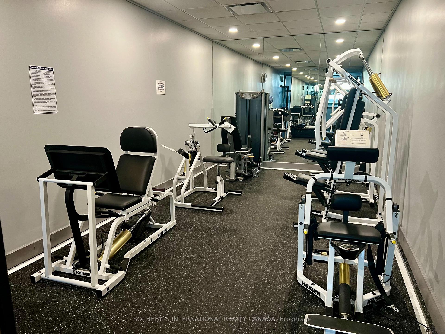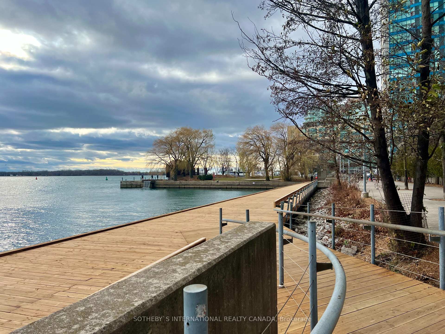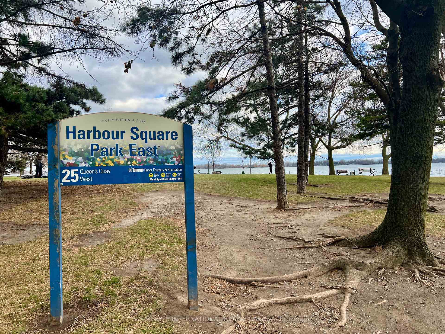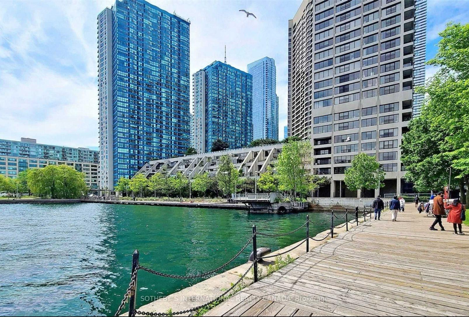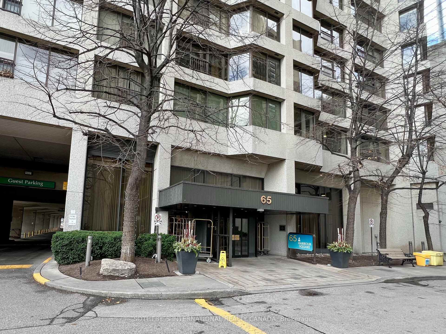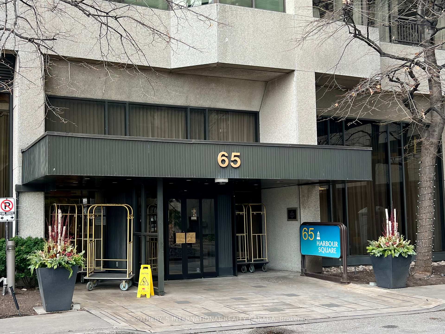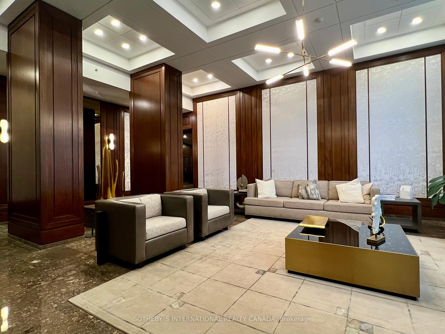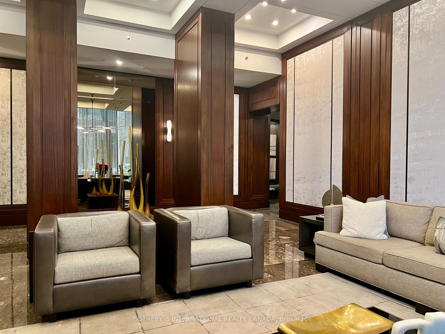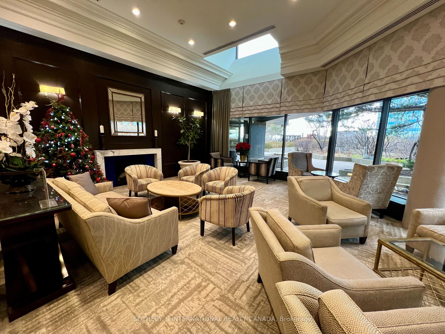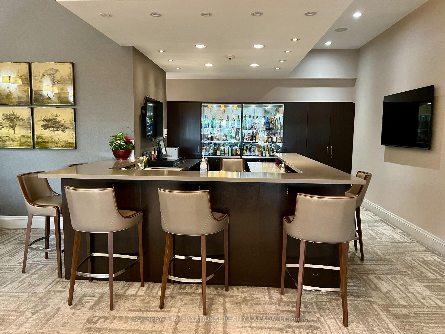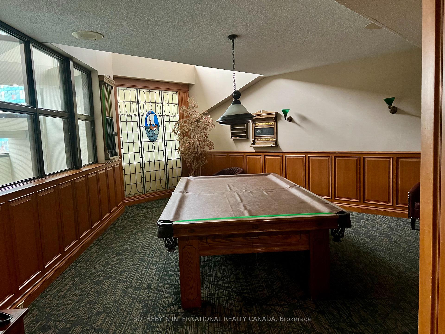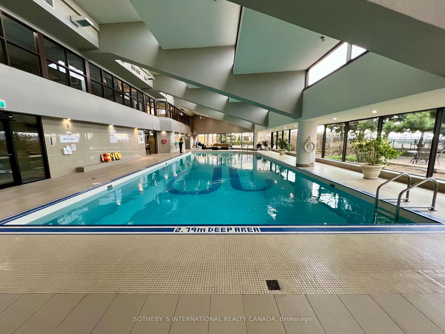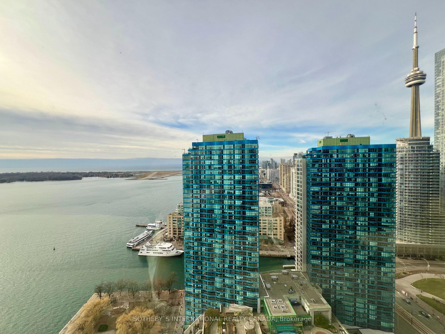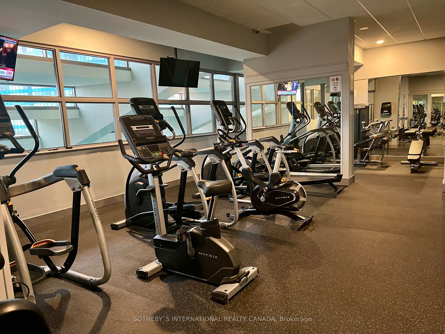Available - For Sale
Listing ID: C11885876
65 HARBOUR Sq , Unit 3404, Toronto, M5J 2L4, Ontario
| This bright, year-round sunlit condo boasts a picturesque southwest exposure overlooking the lake, Billy Bishop Airport, the CN Tower, and the Toronto cityscape. The open-concept living and dining area flows effortlessly into the large den, creating a sense of depth and expansion. This inviting space is ideal for entertaining or enjoying cozy family moments, all while basking in the stunning southwest views. The thoughtfully designed kitchen is tucked away for privacy yet offers seamless access, while the sizable laundry room doubles as a walk-in pantry chef's dream. With abundant storage space for supplies and equipment, its perfectly suited for creating culinary masterpieces. The oversized primary bedroom is a private retreat, featuring an ensuite bathroom and a walk-in closet that rivals the size of a dressing room. Situated within walking distance of Union Station Toronto's key transportation hub you'll enjoy seamless access to the subway, GO Transit, VIA Rail, and the UP Express to Pearson International Airport. The PATH system is just a short stroll across Queen's Quay, while major highways (QEW and Don Valley Parkway) are a mere 2-minute drive away. Despite being in the heart of downtown, the tranquil lakeside setting provides a serene escape from the hustle and bustle. Experience the perfect balance of convenience and calm in this unique home. This iconic building offers spacious units that outsize comparable newer developments in the area at an exceptional value. Recognized as one of Toronto's best-managed condo buildings, it has a proven record of excellence in maintenance and staff service. Enjoy five-star amenities, including a fitness center, pool, rooftop terrace, and private shuttle buses. The all-inclusive condo fees cover heat, hydro, water, cable TV, Wi-Fi, and more, ensuring a seamless and luxurious living experience. |
| Extras: Current tenants personal belongings |
| Price | $1,590,000 |
| Taxes: | $7074.00 |
| Maintenance Fee: | 1442.70 |
| Address: | 65 HARBOUR Sq , Unit 3404, Toronto, M5J 2L4, Ontario |
| Province/State: | Ontario |
| Condo Corporation No | YCC |
| Level | 35 |
| Unit No | 04 |
| Locker No | 100 |
| Directions/Cross Streets: | BAY & QUEENS QUAY WEST |
| Rooms: | 7 |
| Rooms +: | 1 |
| Bedrooms: | 2 |
| Bedrooms +: | 1 |
| Kitchens: | 1 |
| Family Room: | Y |
| Basement: | None |
| Approximatly Age: | 31-50 |
| Property Type: | Condo Apt |
| Style: | Apartment |
| Exterior: | Concrete |
| Garage Type: | Built-In |
| Garage(/Parking)Space: | 1.00 |
| Drive Parking Spaces: | 0 |
| Park #1 | |
| Parking Spot: | 223 |
| Parking Type: | Owned |
| Legal Description: | LEVEL 4 |
| Exposure: | Sw |
| Balcony: | None |
| Locker: | Exclusive |
| Pet Permited: | N |
| Retirement Home: | N |
| Approximatly Age: | 31-50 |
| Approximatly Square Footage: | 1600-1799 |
| Building Amenities: | Car Wash, Concierge, Gym, Indoor Pool, Squash/Racquet Court, Visitor Parking |
| Property Features: | Arts Centre, Beach, Marina, Park, Public Transit, Waterfront |
| Maintenance: | 1442.70 |
| CAC Included: | Y |
| Hydro Included: | Y |
| Water Included: | Y |
| Cabel TV Included: | Y |
| Common Elements Included: | Y |
| Heat Included: | Y |
| Parking Included: | Y |
| Building Insurance Included: | Y |
| Fireplace/Stove: | N |
| Heat Source: | Electric |
| Heat Type: | Baseboard |
| Central Air Conditioning: | Central Air |
| Laundry Level: | Main |
| Ensuite Laundry: | Y |
| Elevator Lift: | Y |
$
%
Years
This calculator is for demonstration purposes only. Always consult a professional
financial advisor before making personal financial decisions.
| Although the information displayed is believed to be accurate, no warranties or representations are made of any kind. |
| SOTHEBY`S INTERNATIONAL REALTY CANADA |
|
|

Ram Rajendram
Broker
Dir:
(416) 737-7700
Bus:
(416) 733-2666
Fax:
(416) 733-7780
| Book Showing | Email a Friend |
Jump To:
At a Glance:
| Type: | Condo - Condo Apt |
| Area: | Toronto |
| Municipality: | Toronto |
| Neighbourhood: | Waterfront Communities C1 |
| Style: | Apartment |
| Approximate Age: | 31-50 |
| Tax: | $7,074 |
| Maintenance Fee: | $1,442.7 |
| Beds: | 2+1 |
| Baths: | 2 |
| Garage: | 1 |
| Fireplace: | N |
Locatin Map:
Payment Calculator:

