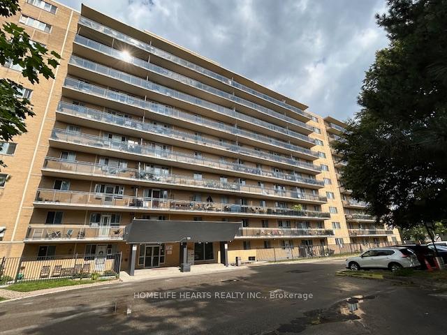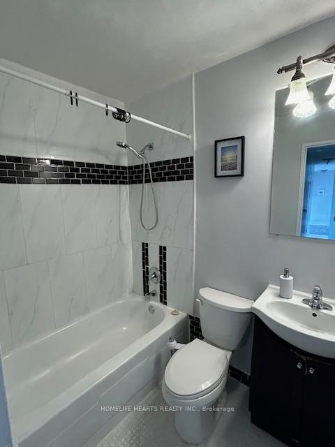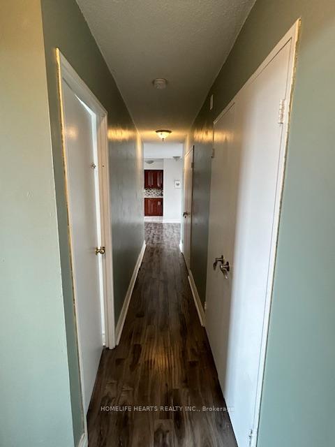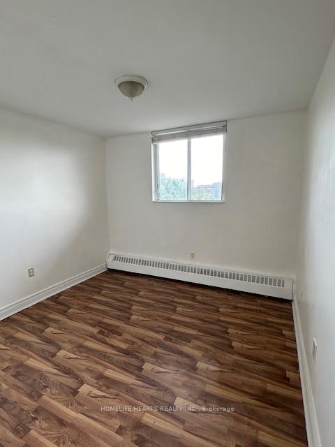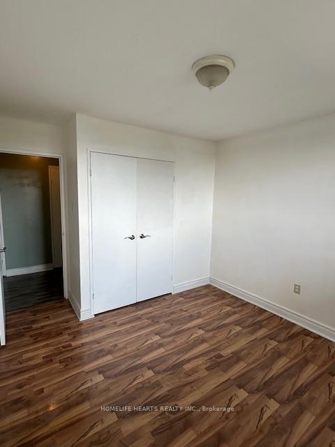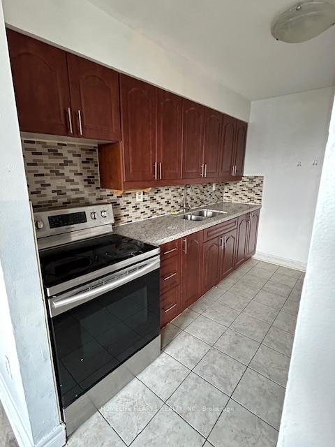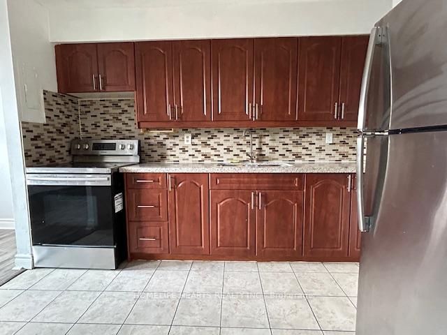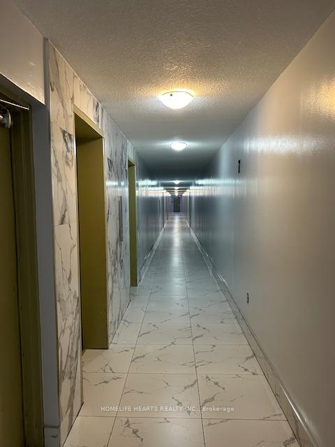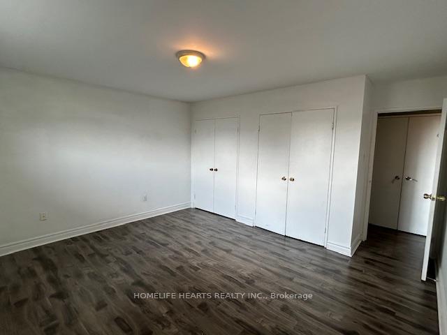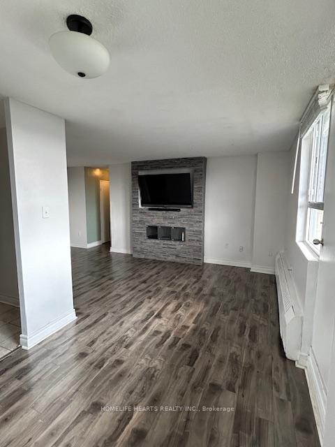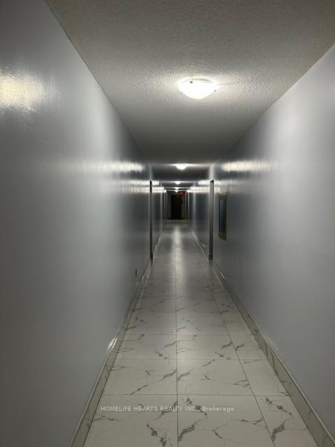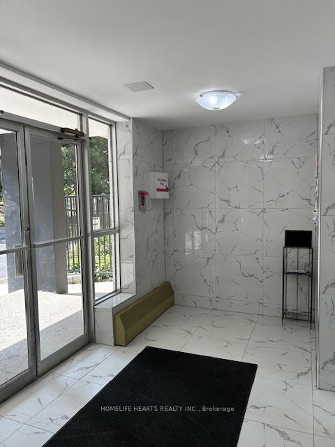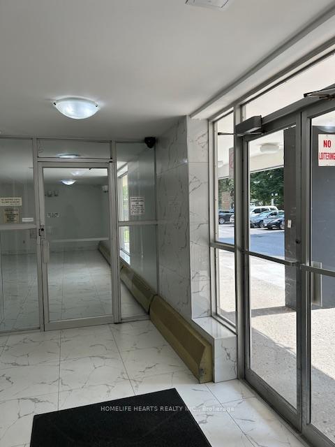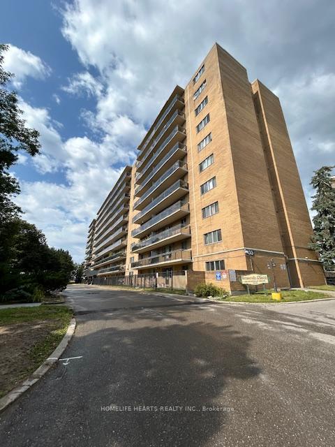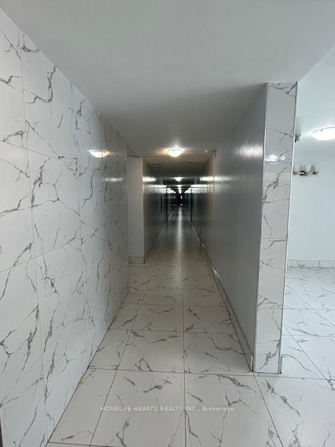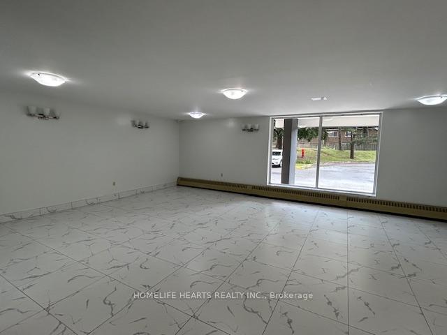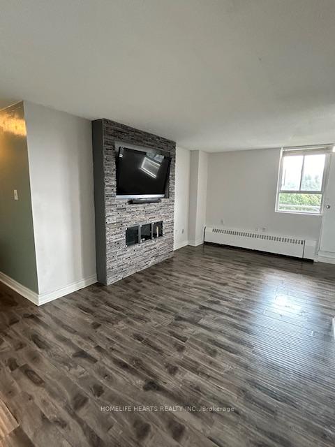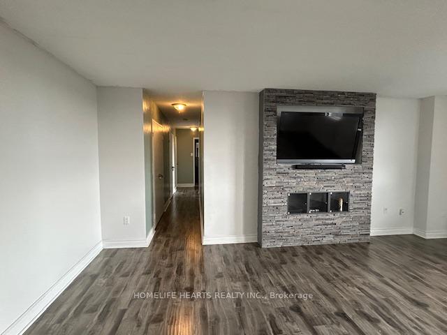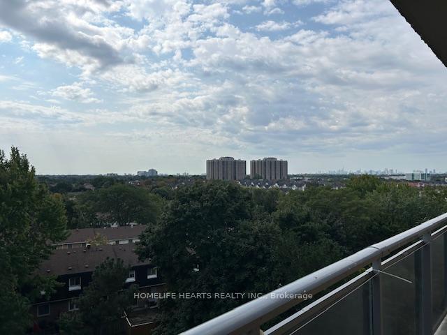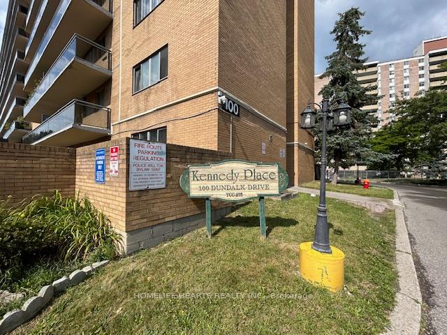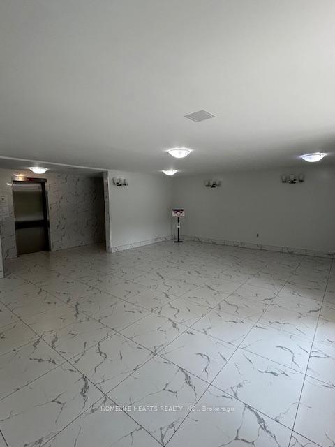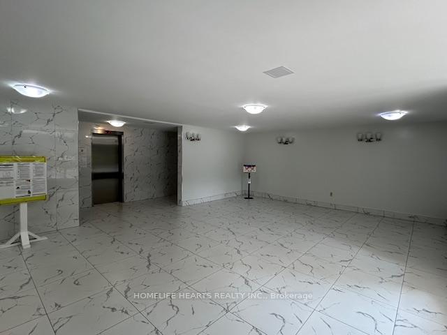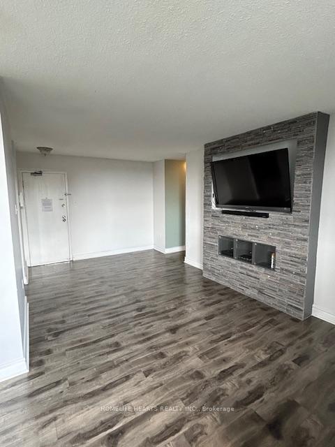Available - For Sale
Listing ID: E11886029
100 Dundalk Dr , Unit 708, Toronto, M1P 4V2, Ontario
| Welcome To This Desirable Condo Unit For First Time Homebuyers And Investors Where Location And Affordability Meets In Close Proximity To Hwy 401 And 404, Functional Kitchen With Backsplash, Minutes Walk To TTC Bus Stop, Walk To Schools, Park, Plaza, Shops And Restaurants, Walk To Kennedy Commons, 1 Bus Ride To Scarborough Town Center, Plenty Of Natural Lights, Newly Installed Windows With 25 Years Limited Warranty. Low Maintenance. Enjoy An Unobstructed View Of Downtown Toronto's CN Tower. Extras: SS Fridge And Stove, All Electrical Light Fixtures, Window Coverings (Tenanted With AAA Tenants (Young Professionals W/O Kids) And Should Be Assumed Until November 28, 2025 With Monthly Rent Of $2250-Hydro Separate) |
| Extras: Fridge And Stove |
| Price | $435,000 |
| Taxes: | $1087.24 |
| Maintenance Fee: | 733.28 |
| Address: | 100 Dundalk Dr , Unit 708, Toronto, M1P 4V2, Ontario |
| Province/State: | Ontario |
| Condo Corporation No | YCC |
| Level | 7 |
| Unit No | 8 |
| Directions/Cross Streets: | Kennedy And Ellesmere |
| Rooms: | 5 |
| Bedrooms: | 2 |
| Bedrooms +: | |
| Kitchens: | 1 |
| Family Room: | N |
| Basement: | None |
| Approximatly Age: | 31-50 |
| Property Type: | Condo Apt |
| Style: | Multi-Level |
| Exterior: | Brick |
| Garage Type: | Underground |
| Garage(/Parking)Space: | 1.00 |
| Drive Parking Spaces: | 0 |
| Park #1 | |
| Parking Spot: | 100 |
| Parking Type: | Owned |
| Legal Description: | 1 |
| Park #2 | |
| Parking Type: | None |
| Exposure: | E |
| Balcony: | Open |
| Locker: | None |
| Pet Permited: | Restrict |
| Retirement Home: | N |
| Approximatly Age: | 31-50 |
| Approximatly Square Footage: | 900-999 |
| Building Amenities: | Visitor Parking |
| Property Features: | Clear View, Hospital, Library, Park, Public Transit, School |
| Maintenance: | 733.28 |
| Water Included: | Y |
| Common Elements Included: | Y |
| Heat Included: | Y |
| Parking Included: | Y |
| Building Insurance Included: | Y |
| Fireplace/Stove: | N |
| Heat Source: | Electric |
| Heat Type: | Baseboard |
| Central Air Conditioning: | None |
| Elevator Lift: | Y |
$
%
Years
This calculator is for demonstration purposes only. Always consult a professional
financial advisor before making personal financial decisions.
| Although the information displayed is believed to be accurate, no warranties or representations are made of any kind. |
| HOMELIFE HEARTS REALTY INC. |
|
|

Ram Rajendram
Broker
Dir:
(416) 737-7700
Bus:
(416) 733-2666
Fax:
(416) 733-7780
| Book Showing | Email a Friend |
Jump To:
At a Glance:
| Type: | Condo - Condo Apt |
| Area: | Toronto |
| Municipality: | Toronto |
| Neighbourhood: | Dorset Park |
| Style: | Multi-Level |
| Approximate Age: | 31-50 |
| Tax: | $1,087.24 |
| Maintenance Fee: | $733.28 |
| Beds: | 2 |
| Baths: | 1 |
| Garage: | 1 |
| Fireplace: | N |
Locatin Map:
Payment Calculator:

