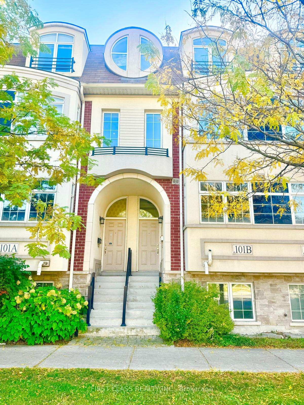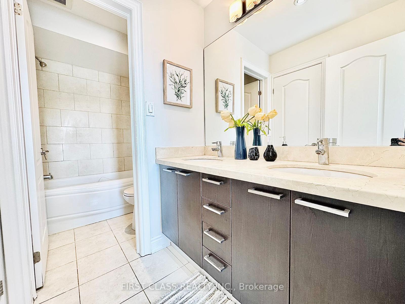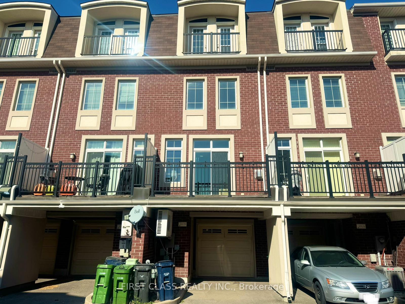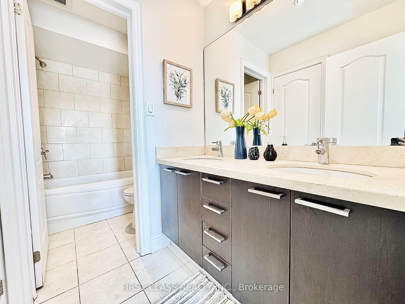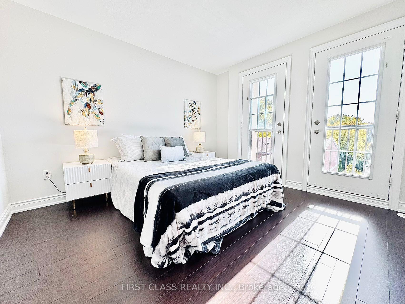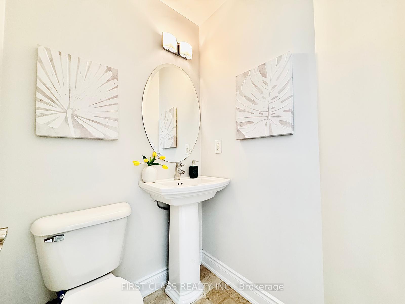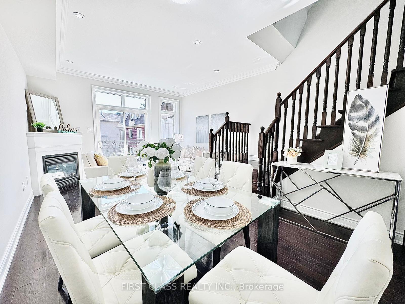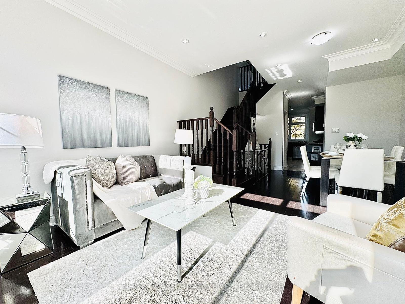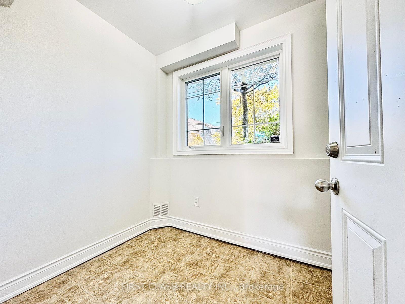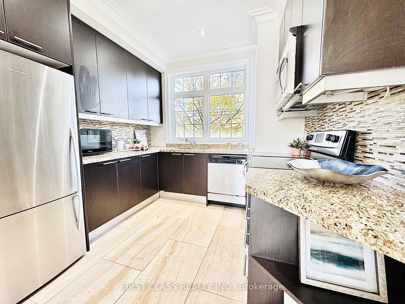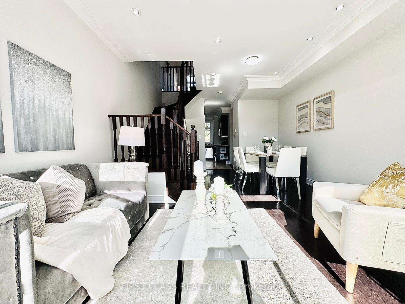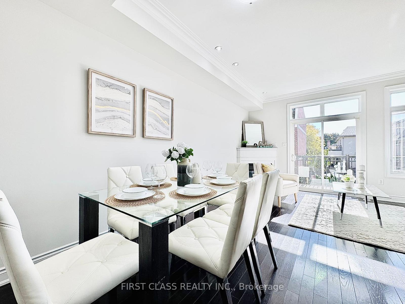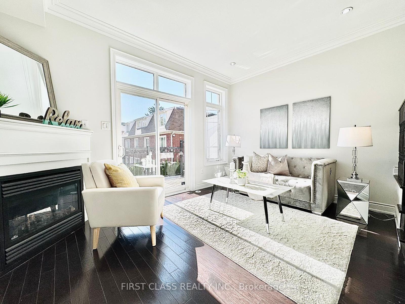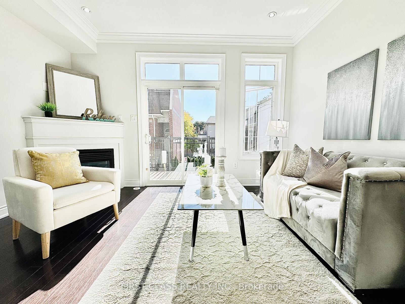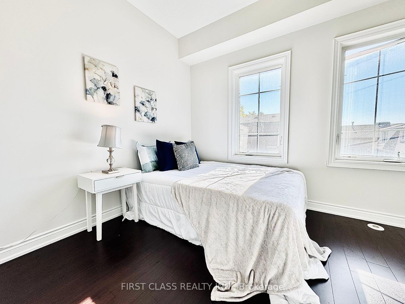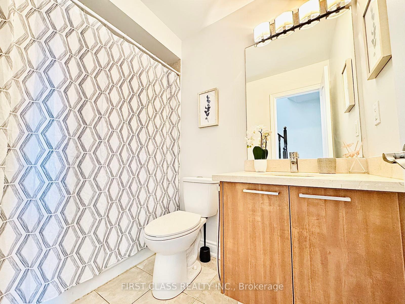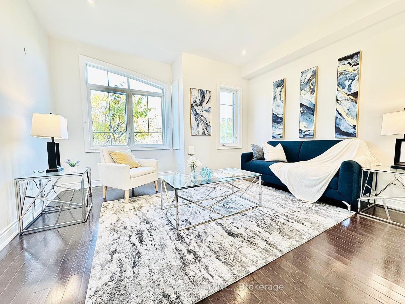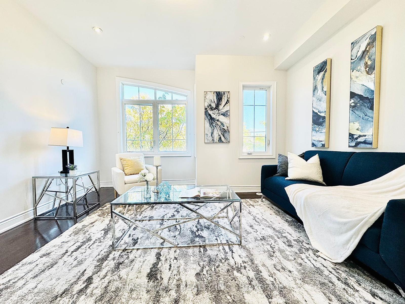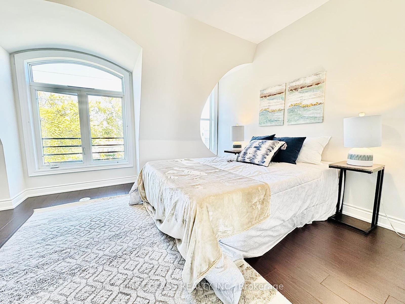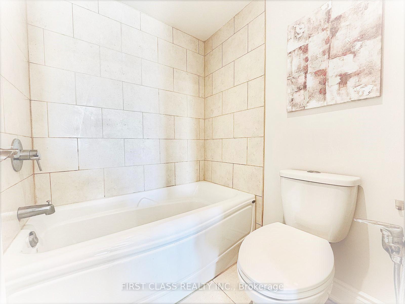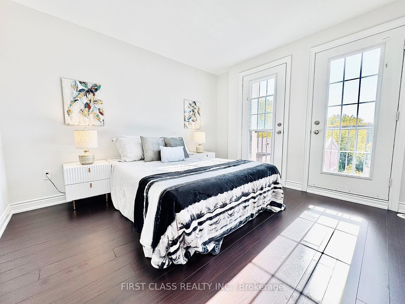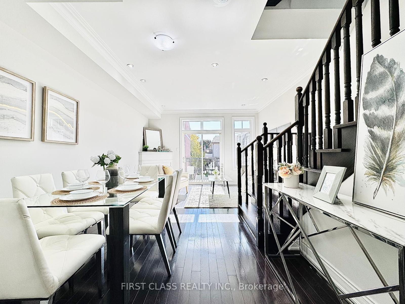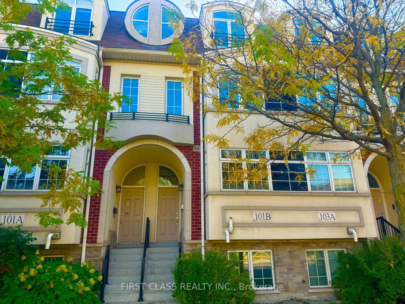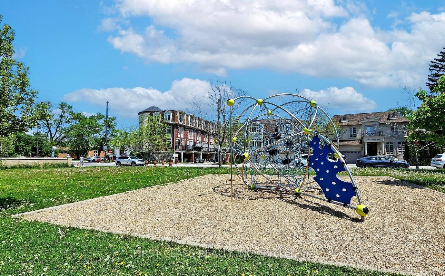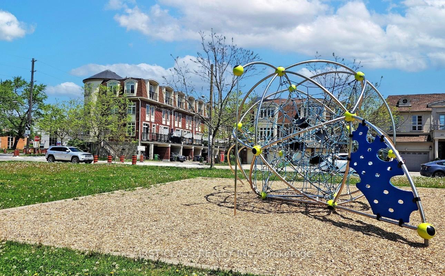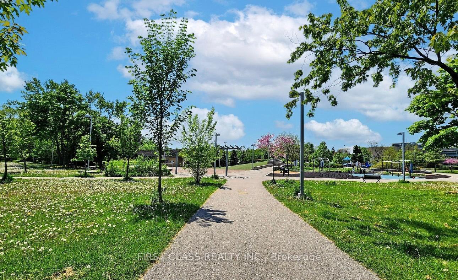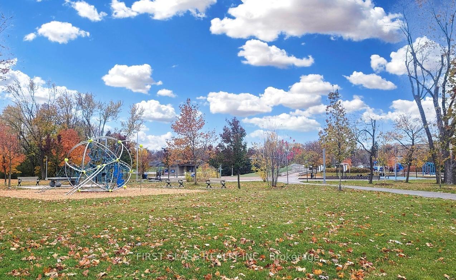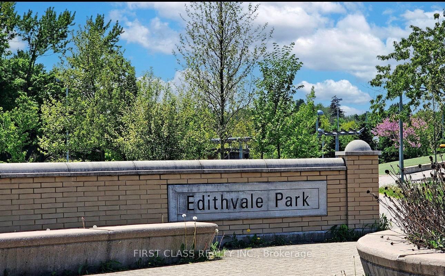Available - For Sale
Listing ID: C9461756
101B Finch Ave West , Toronto, M2N 2H6, Ontario
| Come and explore this rare and beautiful 3+1 bedroom townhome located in the heart of the highly sought-after Willowdale neighborhood at Yonge & Finch! This true stunner boasts over 1700 sq.ft of meticulously designed living space, featuring lavish touches such as 9ft ceilings, pot lights, and a gas fireplace. *Brand New laminate flooring in all bedrooms. *Fresh paint throughout. Enjoy a substantial balcony with a gas BBQ hookup. This gem includes full-sized living, dining, and family rooms, complemented by a spacious open kitchen adorned with granite counters and stainless steel appliances. Three generously sized bedrooms, including a sizable 4-piece ensuite for the primary bedroom. Just steps away from the TTC Subway and with quick access to Hwy 401. Gorgeous parks, a ravine pathway, highly sought-after schools, a community center, as well as restaurants and entertainment, are all at your doorstep! |
| Extras: *Stainless Steel Fridge, B/I Dishwasher, Stove, Microwave; Washer & Dryer* All Elfs* Additional den/office space on ground level. Private garage. $239.13 monthly Polt fee |
| Price | $1,288,000 |
| Taxes: | $5643.63 |
| Address: | 101B Finch Ave West , Toronto, M2N 2H6, Ontario |
| Lot Size: | 14.24 x 48.95 (Feet) |
| Directions/Cross Streets: | Yonge St. & Finch Ave |
| Rooms: | 7 |
| Rooms +: | 1 |
| Bedrooms: | 3 |
| Bedrooms +: | 1 |
| Kitchens: | 1 |
| Family Room: | Y |
| Basement: | Finished, Sep Entrance |
| Property Type: | Att/Row/Twnhouse |
| Style: | 3-Storey |
| Exterior: | Stone, Stucco/Plaster |
| Garage Type: | Built-In |
| (Parking/)Drive: | Private |
| Drive Parking Spaces: | 1 |
| Pool: | None |
| Approximatly Square Footage: | 1500-2000 |
| Property Features: | Library, Place Of Worship, Public Transit, School |
| Fireplace/Stove: | Y |
| Heat Source: | Gas |
| Heat Type: | Forced Air |
| Central Air Conditioning: | Central Air |
| Laundry Level: | Upper |
| Sewers: | Sewers |
| Water: | Municipal |
$
%
Years
This calculator is for demonstration purposes only. Always consult a professional
financial advisor before making personal financial decisions.
| Although the information displayed is believed to be accurate, no warranties or representations are made of any kind. |
| FIRST CLASS REALTY INC. |
|
|

Ram Rajendram
Broker
Dir:
(416) 737-7700
Bus:
(416) 733-2666
Fax:
(416) 733-7780
| Book Showing | Email a Friend |
Jump To:
At a Glance:
| Type: | Freehold - Att/Row/Twnhouse |
| Area: | Toronto |
| Municipality: | Toronto |
| Neighbourhood: | Willowdale West |
| Style: | 3-Storey |
| Lot Size: | 14.24 x 48.95(Feet) |
| Tax: | $5,643.63 |
| Beds: | 3+1 |
| Baths: | 3 |
| Fireplace: | Y |
| Pool: | None |
Locatin Map:
Payment Calculator:

