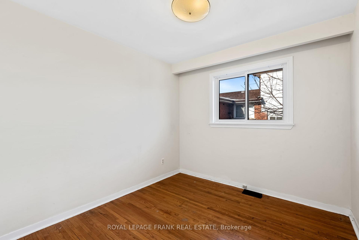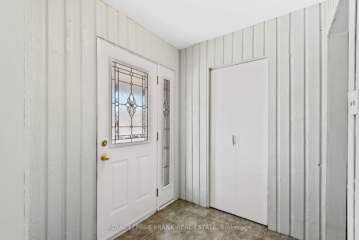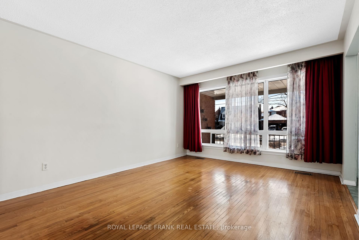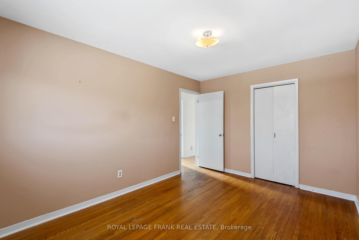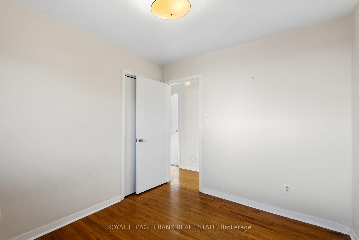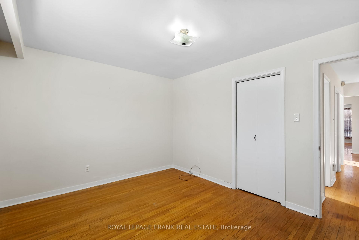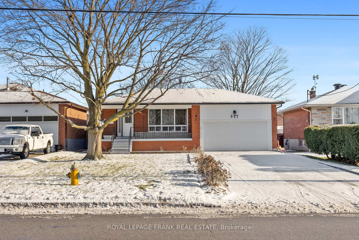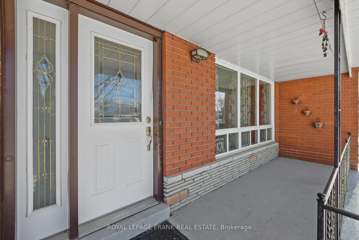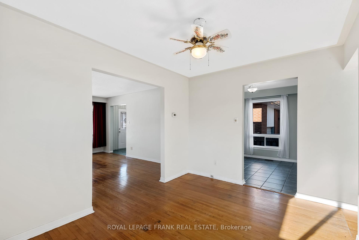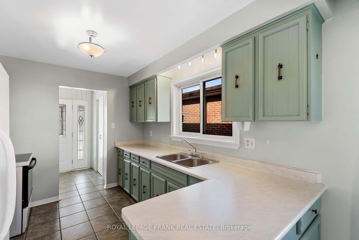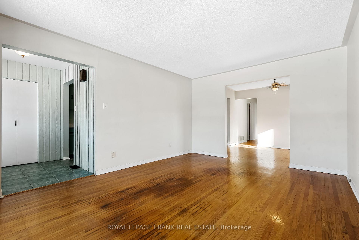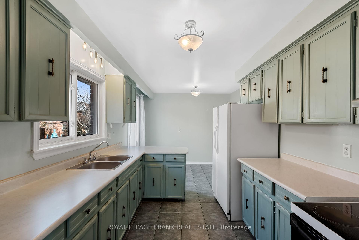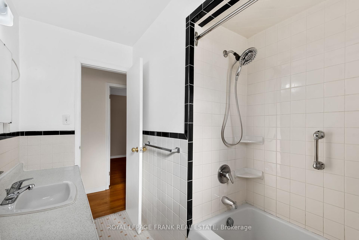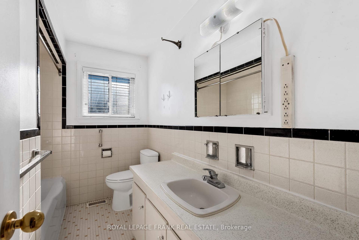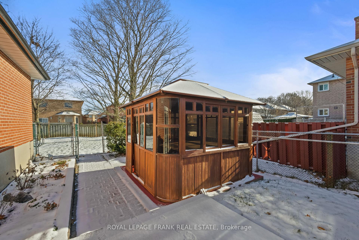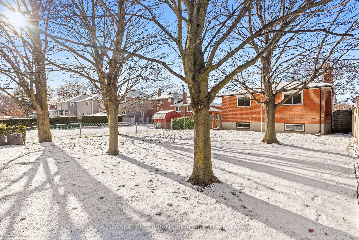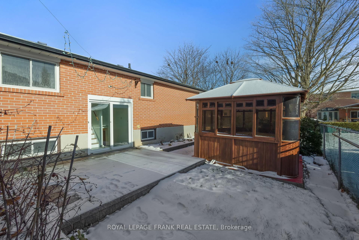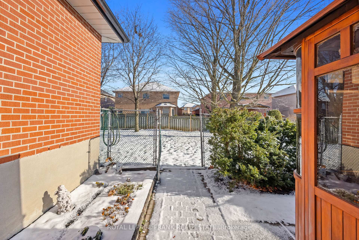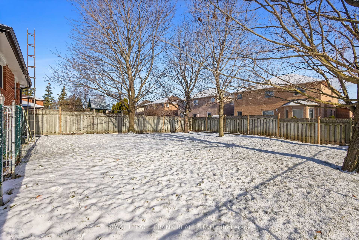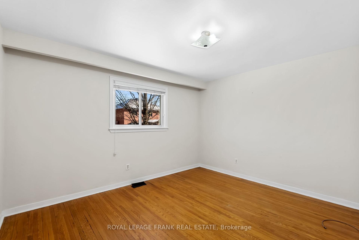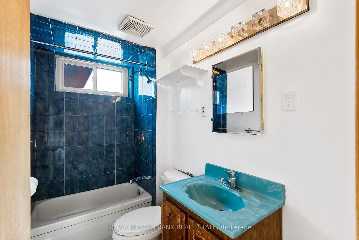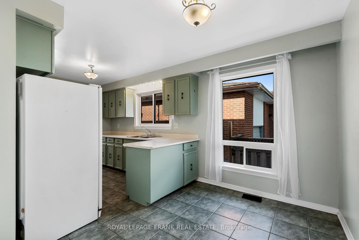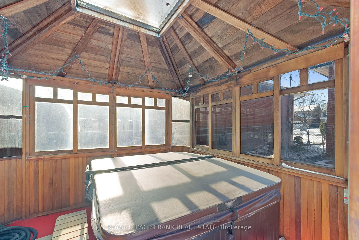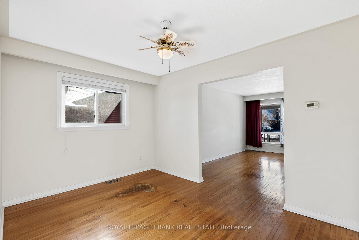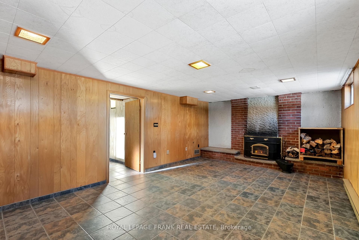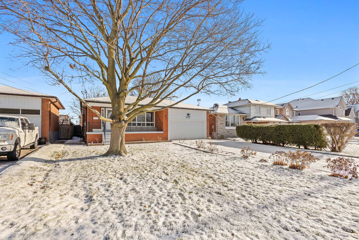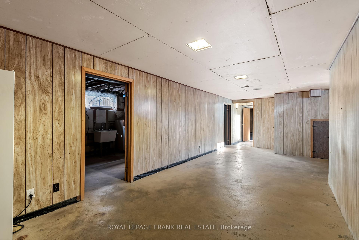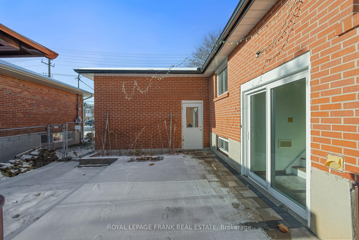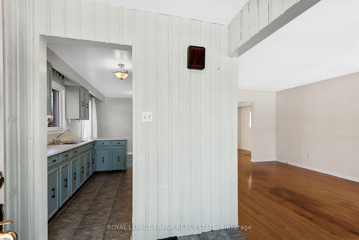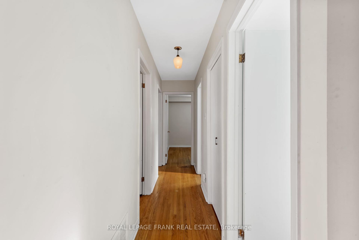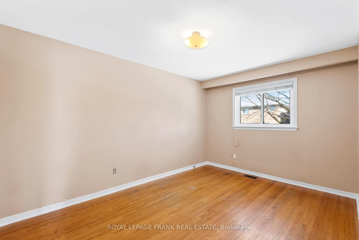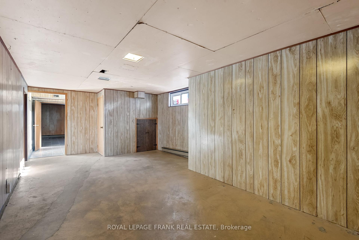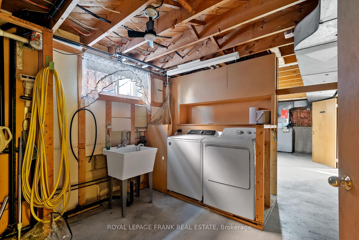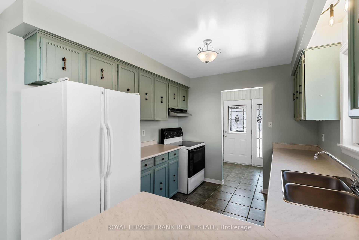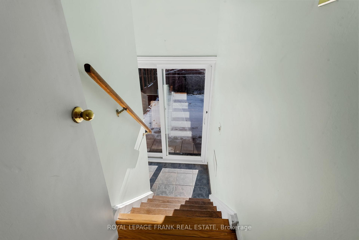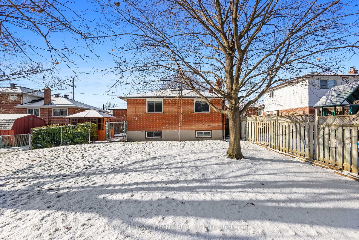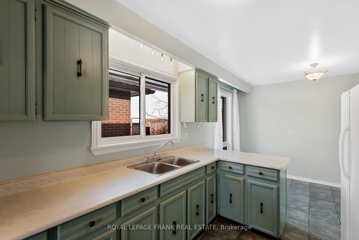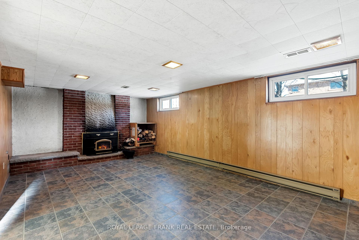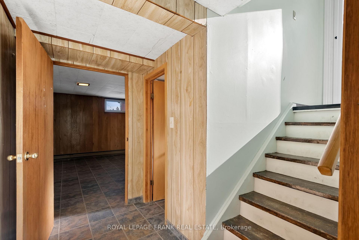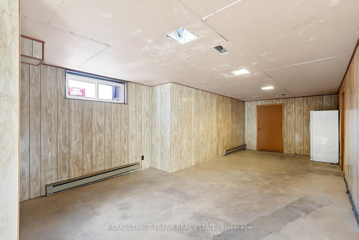Available - For Sale
Listing ID: E11886298
557 Morrish Rd , Toronto, M1C 1G2, Ontario
| Welcome to 557 Morrish Rd, a charming all-brick detached raised bungalow nestled in the highly sought-after Highland Creek neighbourhood. This property boasts a spacious 51.58 X 104.18 ft. lot, perfect for families seeking ample outdoor space in a serene community. Key features of this home are 3 bedrooms, 2 bathrooms, partially finished basement with separate entrance. Bright and inviting living room with large window allowing natural light to flood the home. Fully fenced backyard ideal for family gatherings. Unbeatable location close to education and recreation. Minutes from the University of Toronto Scarborough campus, Centennial College, and the Pan Am International Sports Complex. Convenient transit access with steps to TTC bus routes, a short drive to GO train stations, and close/easy access to Highway 401. Nearby amenities include retail stores, Walmart, local parks, the Toronto Zoo, and more are all within reach. This property combines the charm of a family-friendly community with the convenience of urban living. Don't miss this opportunity to own a piece of prime real estate in Highland Creek. |
| Price | $1,130,000 |
| Taxes: | $4263.12 |
| Address: | 557 Morrish Rd , Toronto, M1C 1G2, Ontario |
| Lot Size: | 51.58 x 104.18 (Feet) |
| Directions/Cross Streets: | Meadowvale Rd & Ellesmere Rd |
| Rooms: | 6 |
| Bedrooms: | 3 |
| Bedrooms +: | |
| Kitchens: | 1 |
| Family Room: | N |
| Basement: | Part Fin, Sep Entrance |
| Property Type: | Detached |
| Style: | Bungalow |
| Exterior: | Brick, Shingle |
| Garage Type: | Attached |
| (Parking/)Drive: | Pvt Double |
| Drive Parking Spaces: | 6 |
| Pool: | None |
| Property Features: | Fenced Yard, Hospital, Library, Park, Public Transit, School |
| Fireplace/Stove: | N |
| Heat Source: | Oil |
| Heat Type: | Forced Air |
| Central Air Conditioning: | Central Air |
| Laundry Level: | Lower |
| Sewers: | Sewers |
| Water: | Municipal |
| Utilities-Cable: | Y |
| Utilities-Hydro: | Y |
| Utilities-Telephone: | Y |
$
%
Years
This calculator is for demonstration purposes only. Always consult a professional
financial advisor before making personal financial decisions.
| Although the information displayed is believed to be accurate, no warranties or representations are made of any kind. |
| ROYAL LEPAGE FRANK REAL ESTATE |
|
|

Ram Rajendram
Broker
Dir:
(416) 737-7700
Bus:
(416) 733-2666
Fax:
(416) 733-7780
| Virtual Tour | Book Showing | Email a Friend |
Jump To:
At a Glance:
| Type: | Freehold - Detached |
| Area: | Toronto |
| Municipality: | Toronto |
| Neighbourhood: | Highland Creek |
| Style: | Bungalow |
| Lot Size: | 51.58 x 104.18(Feet) |
| Tax: | $4,263.12 |
| Beds: | 3 |
| Baths: | 2 |
| Fireplace: | N |
| Pool: | None |
Locatin Map:
Payment Calculator:

