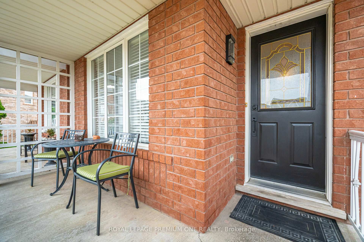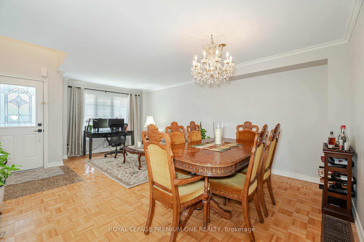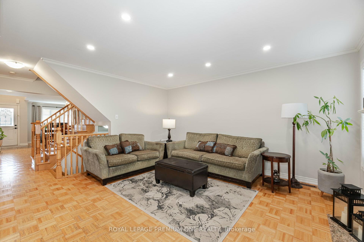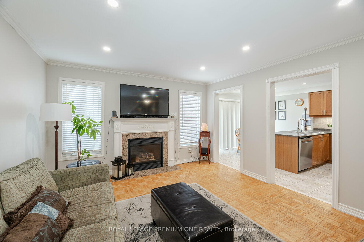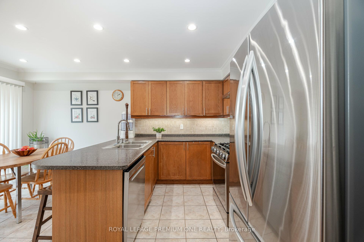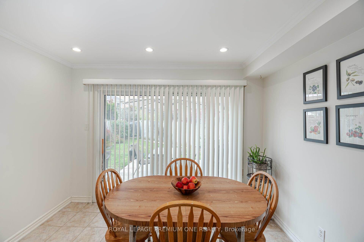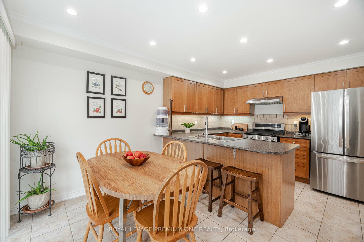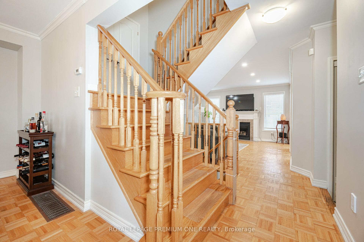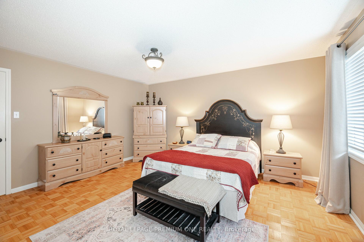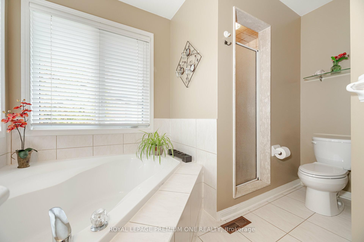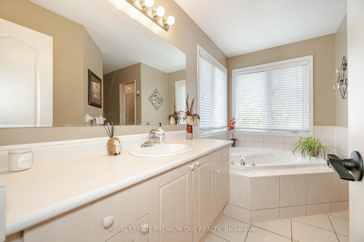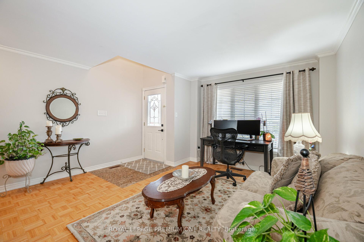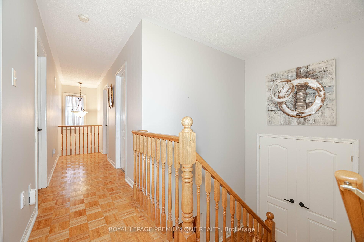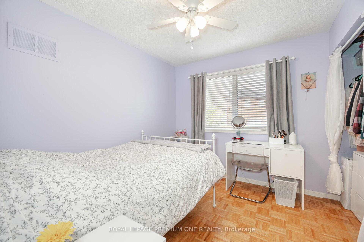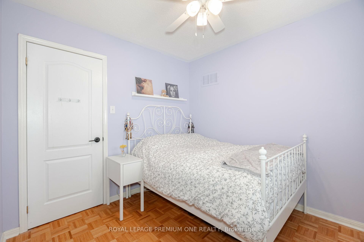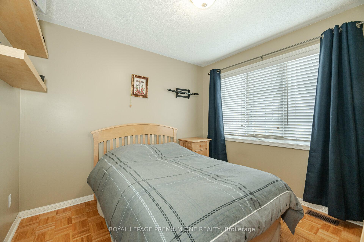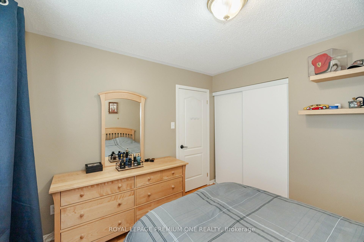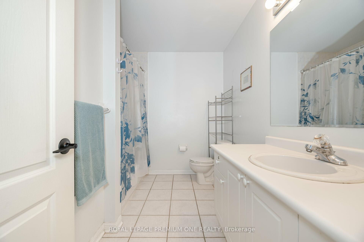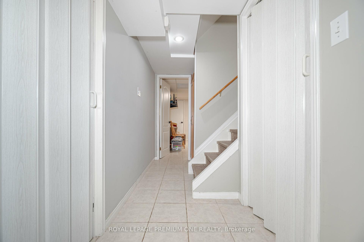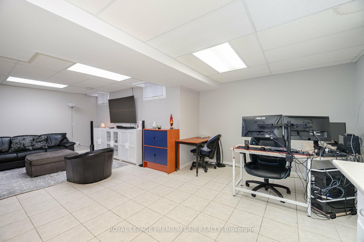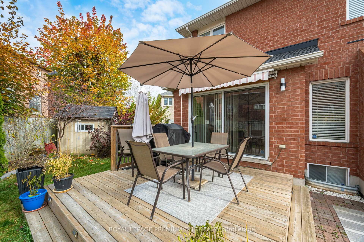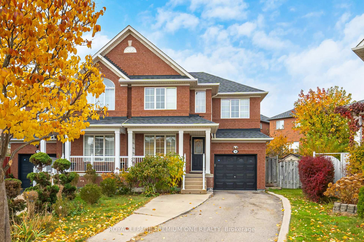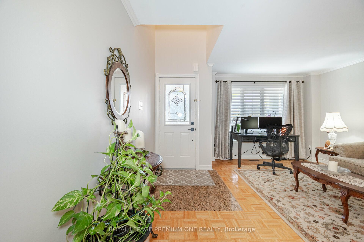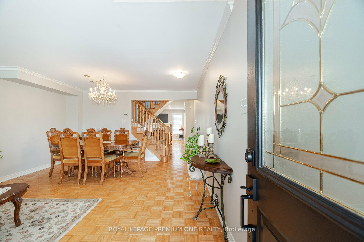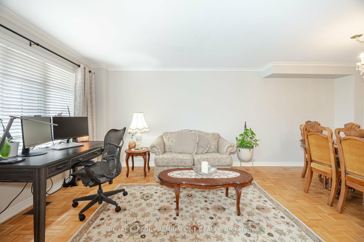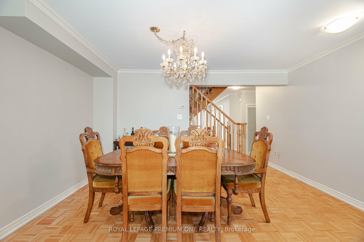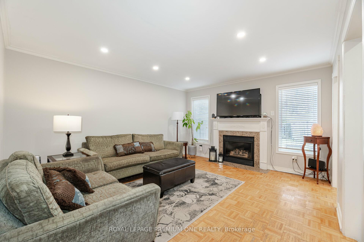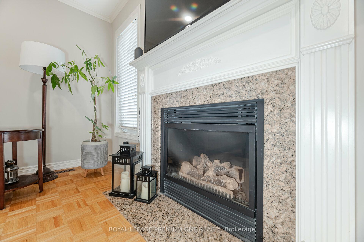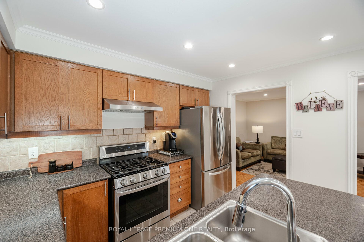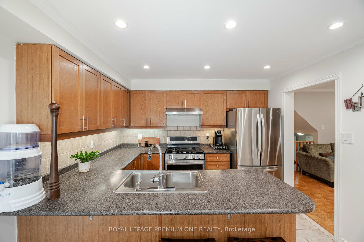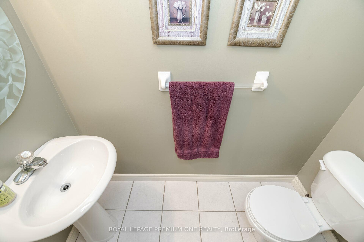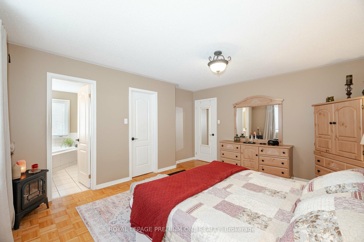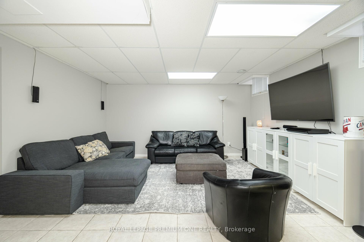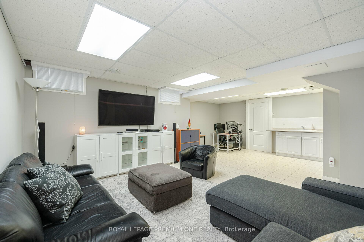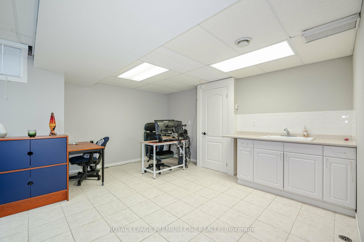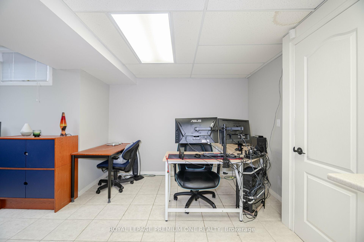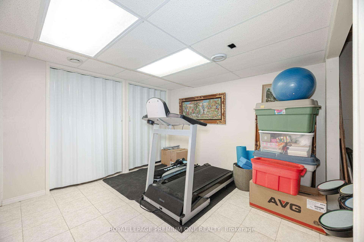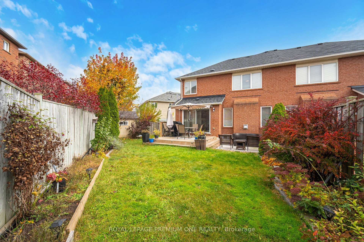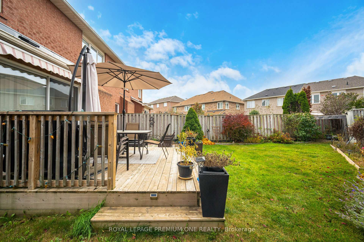Available - For Sale
Listing ID: N9769509
18 Mainland Cres , Vaughan, L6A 3G3, Ontario
| Welcome to this lovingly maintained semi-detached home in the heart of Vaughan! Perfectly situated close to shopping, public transit, major highways, and a nearby hospital, this property offers both convenience and comfort. Step inside to discover a spacious layout, bright rooms, three washrooms, family sized kitchen with w/o to the large pie-shaped lot. Fully finished basement with large rec room and potential 5th bedroom. The long driveway offers plenty of parking. Whether you're looking for a peaceful retreat or a place to grow, this home checks all the boxes. Don't miss your chance to make it yours! |
| Extras: 1956 sq ft as per Mpac. Roof 2015, Kitchen appliances 2021, furnace w. humidifier approx. 5 yrs |
| Price | $1,149,000 |
| Taxes: | $4797.00 |
| Address: | 18 Mainland Cres , Vaughan, L6A 3G3, Ontario |
| Lot Size: | 21.31 x 124.57 (Feet) |
| Directions/Cross Streets: | Jane St. and Teston Rd. |
| Rooms: | 9 |
| Rooms +: | 2 |
| Bedrooms: | 4 |
| Bedrooms +: | |
| Kitchens: | 1 |
| Family Room: | Y |
| Basement: | Finished |
| Approximatly Age: | 16-30 |
| Property Type: | Semi-Detached |
| Style: | 2-Storey |
| Exterior: | Brick |
| Garage Type: | Built-In |
| (Parking/)Drive: | Private |
| Drive Parking Spaces: | 3 |
| Pool: | None |
| Approximatly Age: | 16-30 |
| Approximatly Square Footage: | 1500-2000 |
| Fireplace/Stove: | Y |
| Heat Source: | Gas |
| Heat Type: | Forced Air |
| Central Air Conditioning: | Central Air |
| Laundry Level: | Lower |
| Sewers: | Sewers |
| Water: | Municipal |
$
%
Years
This calculator is for demonstration purposes only. Always consult a professional
financial advisor before making personal financial decisions.
| Although the information displayed is believed to be accurate, no warranties or representations are made of any kind. |
| ROYAL LEPAGE PREMIUM ONE REALTY |
|
|

Ram Rajendram
Broker
Dir:
(416) 737-7700
Bus:
(416) 733-2666
Fax:
(416) 733-7780
| Virtual Tour | Book Showing | Email a Friend |
Jump To:
At a Glance:
| Type: | Freehold - Semi-Detached |
| Area: | York |
| Municipality: | Vaughan |
| Neighbourhood: | Vellore Village |
| Style: | 2-Storey |
| Lot Size: | 21.31 x 124.57(Feet) |
| Approximate Age: | 16-30 |
| Tax: | $4,797 |
| Beds: | 4 |
| Baths: | 3 |
| Fireplace: | Y |
| Pool: | None |
Locatin Map:
Payment Calculator:

