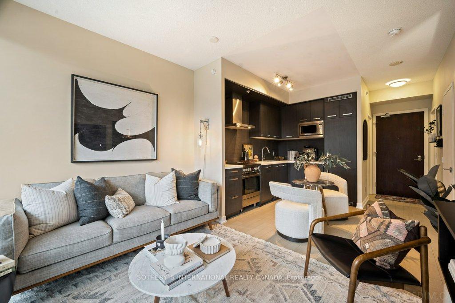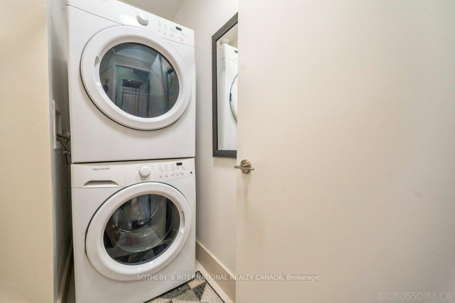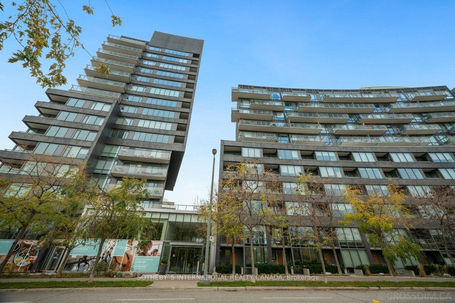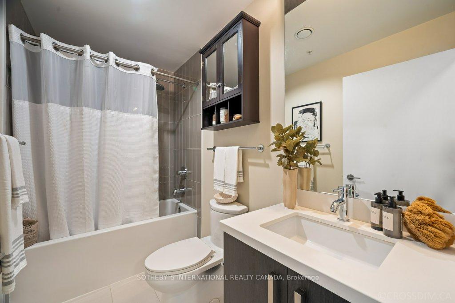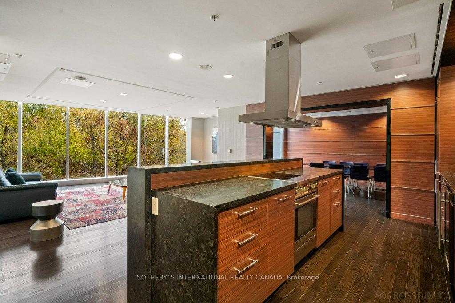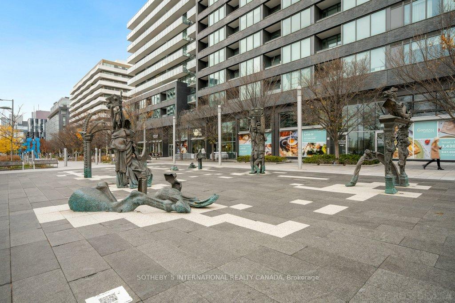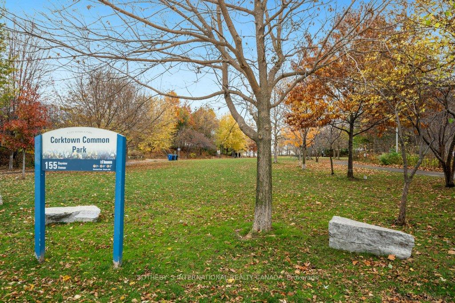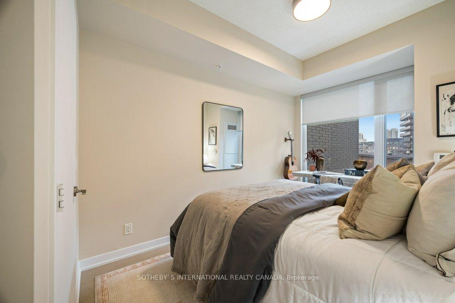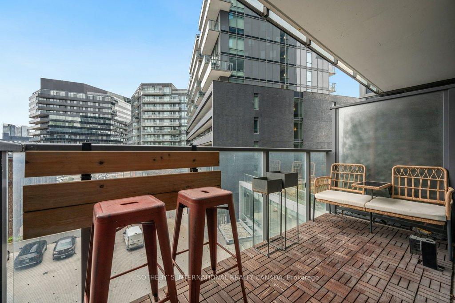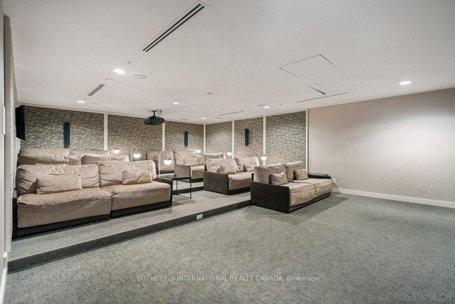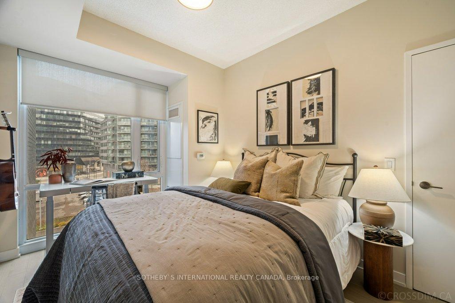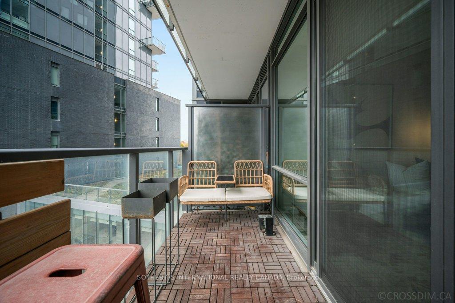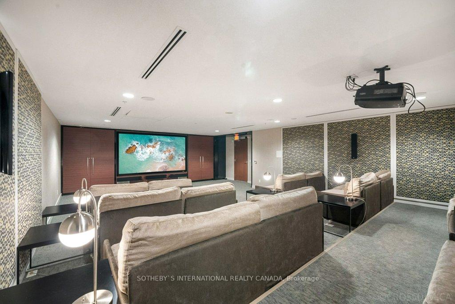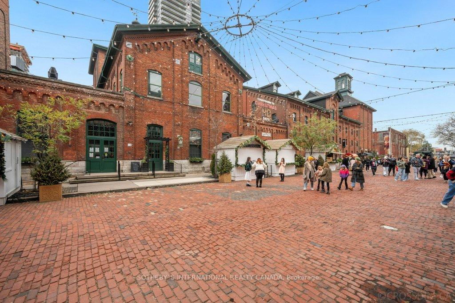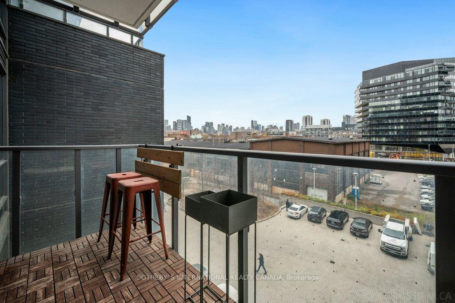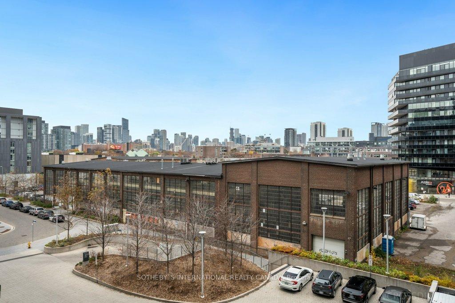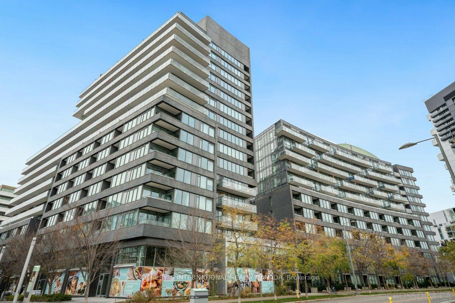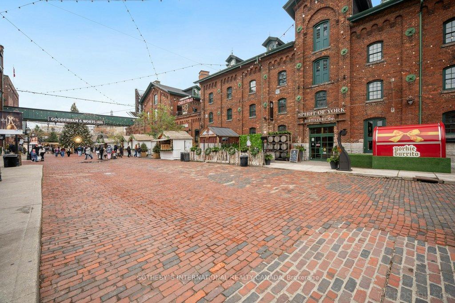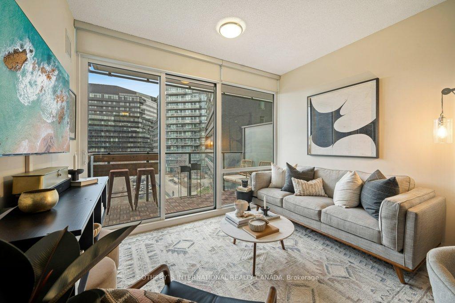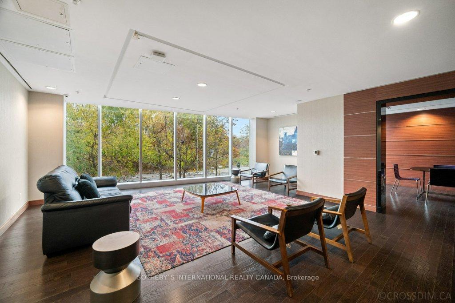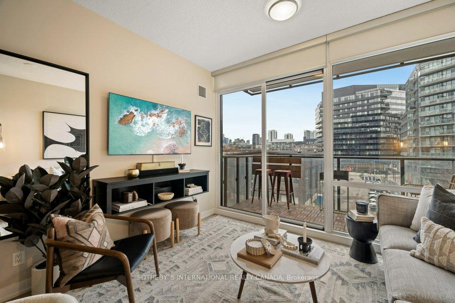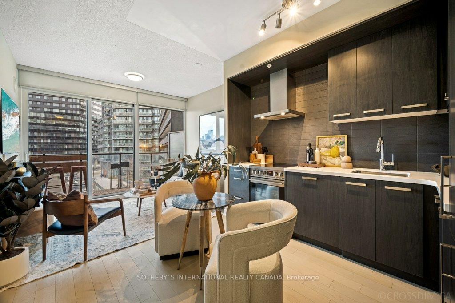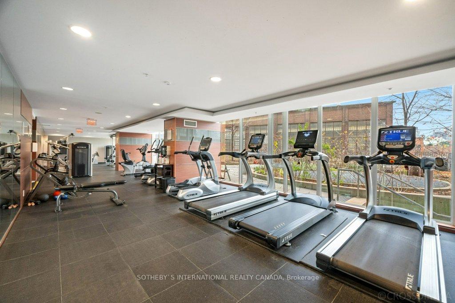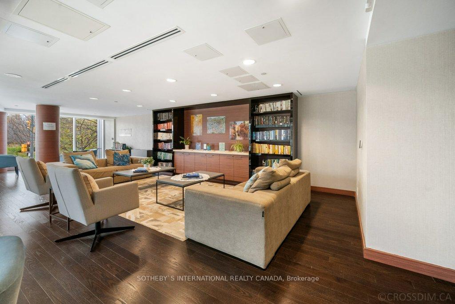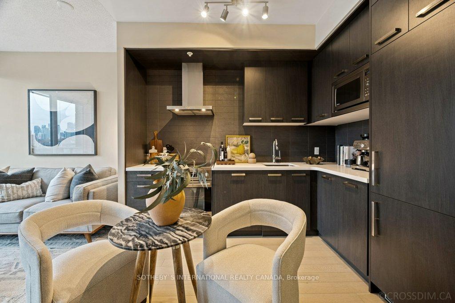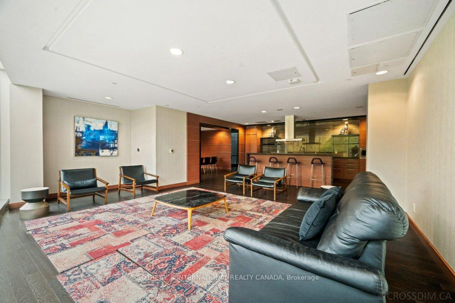Available - For Sale
Listing ID: C11886412
120 Bayview Ave , Unit S318, Toronto, M5A 0G4, Ontario
| Who Says You Can't Have It All? If You've Been Tirelessly Looking That Needle In A Haystack With A Real Bedroom (No Glass Sliding Doors!!), Large Living Room And Ample Closet Space, Here Is Your Opportunity To Own An Exceptional Condo In The Highly Sought-After Canary District. A Truly Perfected Layout With ZERO Inches Of Wasted Space Offering A Total Of 540 Square Feet Of Bliss (493 Sqft Interior + 47 Sqft Balcony) And An Excellent Balance Of Indoor And Outdoor Living. This Exceptionally Loved Suite Has Been Meticulously Maintained By The Current Owner, Freshly Painted Throughout And Is 100% Move-In Ready. Take Advantage Of The Resort-Style Amenities. Enjoy Alfresco Dining On The Rooftop Terrace, Gorgeous Outdoor Pool And A Well-Equipped Fitness Room. Host Your Guests In The Massive Party Room And Watch Your Favourite Sports Game In The Private Theatre Room. This is Downtown Living At Its Best! The Neighbourhood Is Known For Its Modern Design, Green Spaces, And Community-Focused Atmosphere. Steps Away From The Beautiful Corktown Common Park, You'll Have Access To 18 Acres Of Trails, Playgrounds, And Greenery. The Distillery District Is Just A Short Walk Away, Offering Historic Charm With Its Boutique Shops And Galleries. Transportation Is Incredibly Convenient, With Nearby Streetcar And Bus Routes Providing Quick Access To Downtown Toronto. For Drivers, The Location Offers Easy Connections To Lake Shore. |
| Extras: Steps To Corktown Common Park With 18 Acres Of Lush Trails & Green Space. Quick Stroll To The Distillery District's Boutiques, Galleries, & Vibrant Cultural Scene. Easy Access To TTC Plus Quick Drive To Lakeshore, DVP & Gardiner Expressway. |
| Price | $524,900 |
| Taxes: | $2102.95 |
| Assessment Year: | 2023 |
| Maintenance Fee: | 484.78 |
| Address: | 120 Bayview Ave , Unit S318, Toronto, M5A 0G4, Ontario |
| Province/State: | Ontario |
| Condo Corporation No | TSCC |
| Level | 3 |
| Unit No | 43 |
| Locker No | 180 |
| Directions/Cross Streets: | Front Street East & Bayview |
| Rooms: | 4 |
| Bedrooms: | 1 |
| Bedrooms +: | |
| Kitchens: | 1 |
| Family Room: | N |
| Basement: | None |
| Property Type: | Condo Apt |
| Style: | Apartment |
| Exterior: | Concrete |
| Garage Type: | Underground |
| Garage(/Parking)Space: | 0.00 |
| Drive Parking Spaces: | 0 |
| Park #1 | |
| Parking Type: | None |
| Exposure: | N |
| Balcony: | Open |
| Locker: | Owned |
| Pet Permited: | Restrict |
| Approximatly Square Footage: | 500-599 |
| Building Amenities: | Concierge, Guest Suites, Gym, Outdoor Pool, Party/Meeting Room, Rooftop Deck/Garden |
| Property Features: | Hospital, Library, Park, Public Transit, Rec Centre, School |
| Maintenance: | 484.78 |
| CAC Included: | Y |
| Water Included: | Y |
| Common Elements Included: | Y |
| Heat Included: | Y |
| Building Insurance Included: | Y |
| Fireplace/Stove: | N |
| Heat Source: | Gas |
| Heat Type: | Forced Air |
| Central Air Conditioning: | Central Air |
| Laundry Level: | Main |
| Ensuite Laundry: | Y |
| Elevator Lift: | Y |
$
%
Years
This calculator is for demonstration purposes only. Always consult a professional
financial advisor before making personal financial decisions.
| Although the information displayed is believed to be accurate, no warranties or representations are made of any kind. |
| SOTHEBY`S INTERNATIONAL REALTY CANADA |
|
|

Ram Rajendram
Broker
Dir:
(416) 737-7700
Bus:
(416) 733-2666
Fax:
(416) 733-7780
| Book Showing | Email a Friend |
Jump To:
At a Glance:
| Type: | Condo - Condo Apt |
| Area: | Toronto |
| Municipality: | Toronto |
| Neighbourhood: | Waterfront Communities C8 |
| Style: | Apartment |
| Tax: | $2,102.95 |
| Maintenance Fee: | $484.78 |
| Beds: | 1 |
| Baths: | 1 |
| Fireplace: | N |
Locatin Map:
Payment Calculator:

