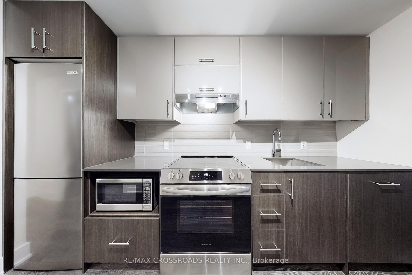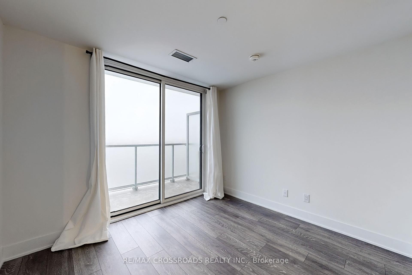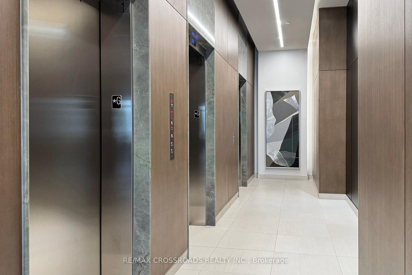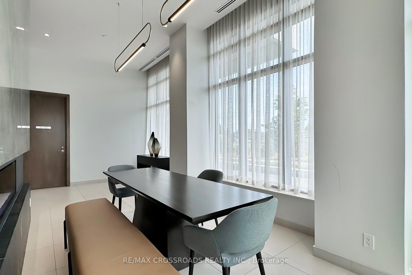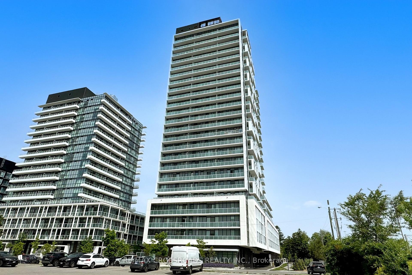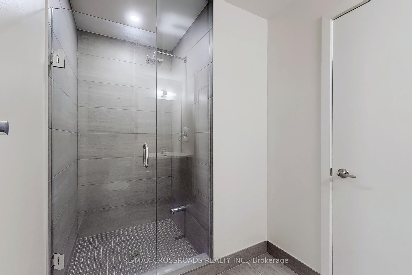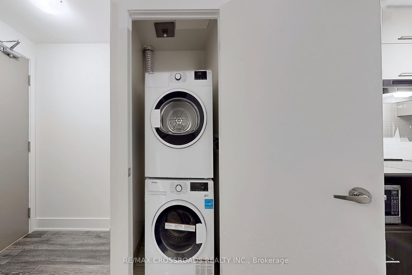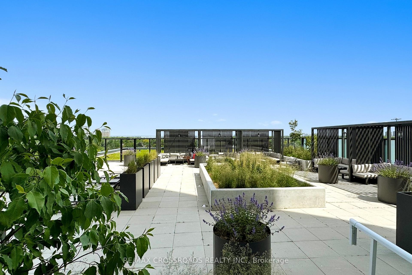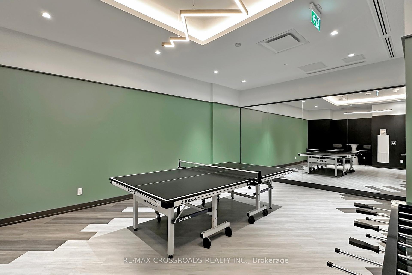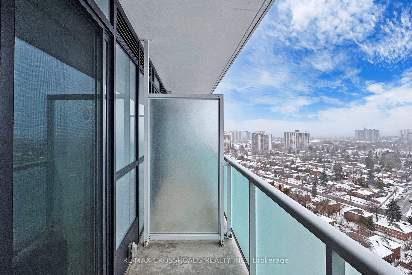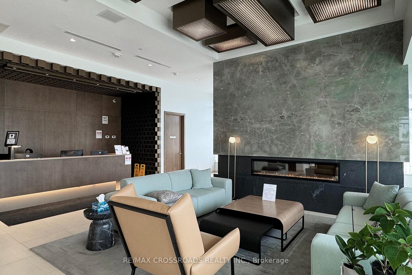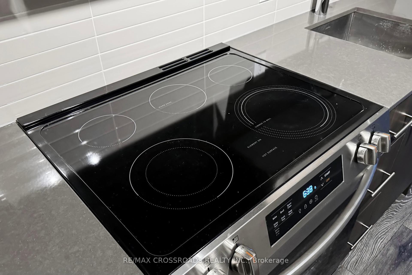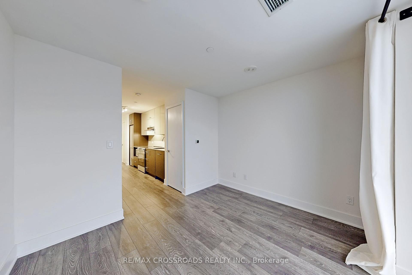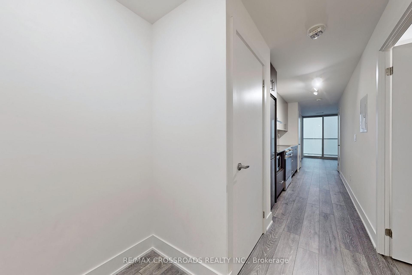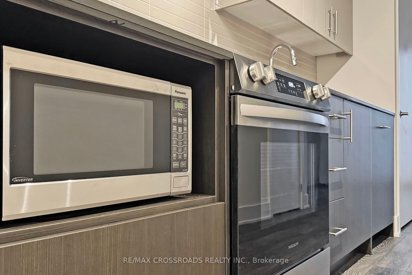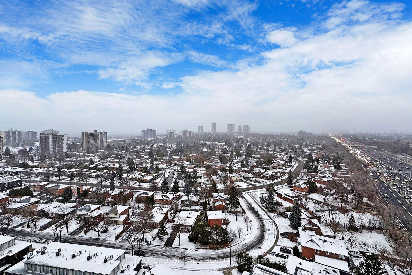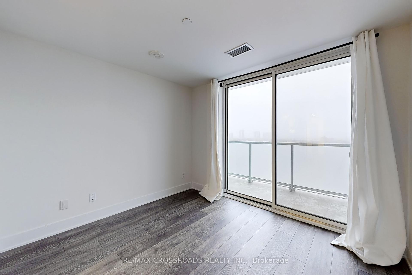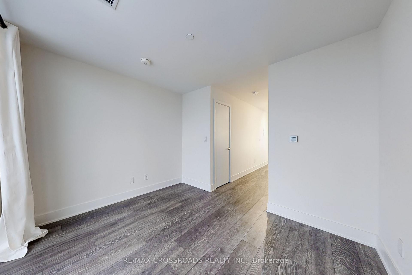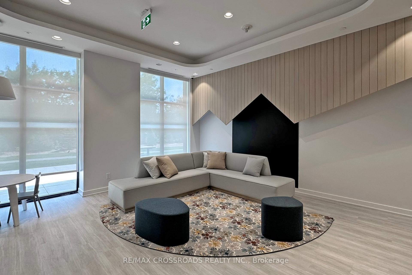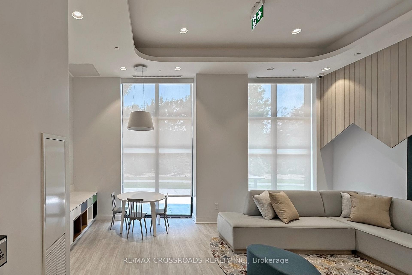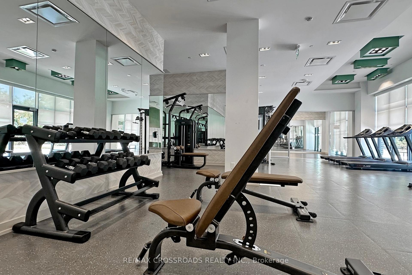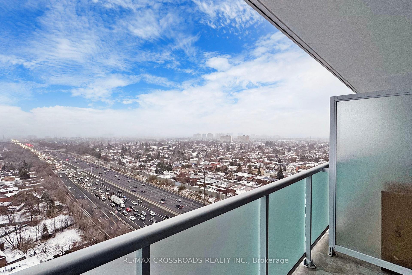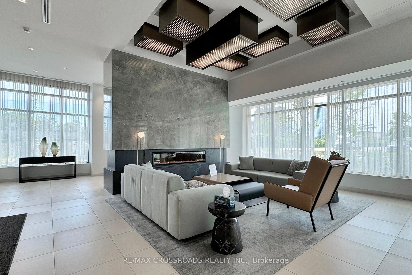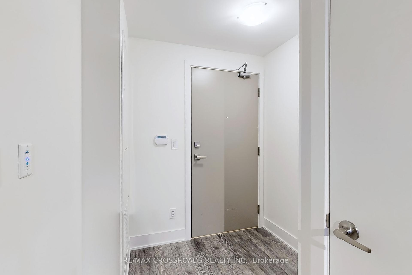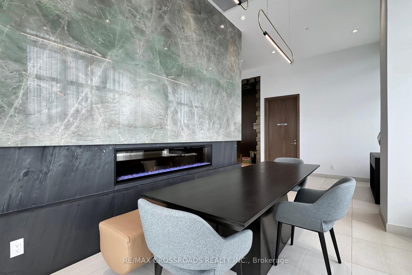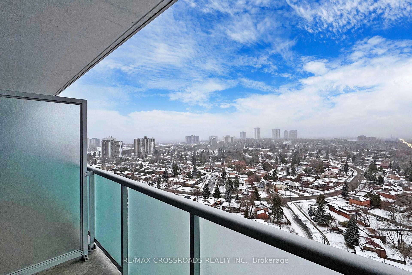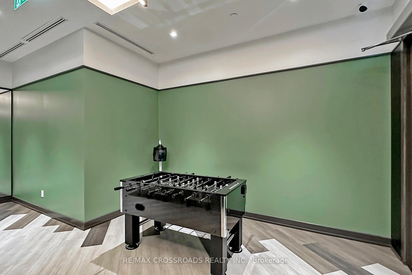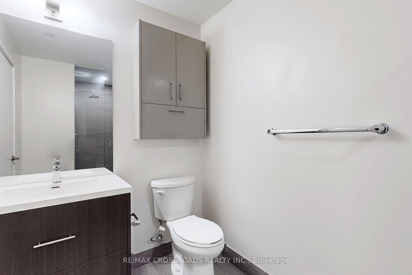Available - For Sale
Listing ID: C11886885
188 Fairview Mall Dr , Unit 2006, Toronto, M2J 0H7, Ontario
| Welcome to #2006 inside the newly-built, one-year old Verde Condo. This is an incredible opportunity to own this exceptional studio in sought-after Fairview Mall area. With 9ft. floor-to-ceiling windows flooding the living space with natural light, this modern living/dining space is made for first-time buyers or young professionals. Enjoy the clear breathtaking, unobstructed panoramic north view of the city from the 20th floor on the spacious balcony. Rarely offered with 1 locker for extra storage. This buildings state-of-the-art amenities including 24-Hour concierge, fitness center, rooftop terrace with BBQs, party room, co-working lounge, community park, and guest suites for out-of-town friends and family. Located right next to Fairview Mall with T&T Grocery, Cineplex, lots of new restaurants, library, and many more. Walking distance to Don Mills Subway station, taking you to north to Seneca College or straight Downtown Toronto. Right off Hwy 404/DVP and Hwy 401, this condo makes it easy to drive across the city. |
| Price | $349,000 |
| Taxes: | $1716.70 |
| Maintenance Fee: | 268.74 |
| Address: | 188 Fairview Mall Dr , Unit 2006, Toronto, M2J 0H7, Ontario |
| Province/State: | Ontario |
| Condo Corporation No | TSCC |
| Level | 17 |
| Unit No | 5 |
| Directions/Cross Streets: | Don Mills Rd & Sheppard Ave E |
| Rooms: | 3 |
| Bedrooms: | 0 |
| Bedrooms +: | |
| Kitchens: | 1 |
| Family Room: | N |
| Basement: | None |
| Approximatly Age: | 0-5 |
| Property Type: | Condo Apt |
| Style: | Apartment |
| Exterior: | Concrete |
| Garage Type: | None |
| Garage(/Parking)Space: | 0.00 |
| Drive Parking Spaces: | 0 |
| Park #1 | |
| Parking Type: | None |
| Exposure: | N |
| Balcony: | Open |
| Locker: | Owned |
| Pet Permited: | Restrict |
| Approximatly Age: | 0-5 |
| Approximatly Square Footage: | 0-499 |
| Building Amenities: | Concierge, Exercise Room, Guest Suites, Party/Meeting Room, Rooftop Deck/Garden, Visitor Parking |
| Property Features: | Cul De Sac, Hospital, Library, Public Transit, Rec Centre, School |
| Maintenance: | 268.74 |
| Common Elements Included: | Y |
| Building Insurance Included: | Y |
| Fireplace/Stove: | N |
| Heat Source: | Gas |
| Heat Type: | Forced Air |
| Central Air Conditioning: | Central Air |
| Laundry Level: | Main |
| Ensuite Laundry: | Y |
| Elevator Lift: | Y |
$
%
Years
This calculator is for demonstration purposes only. Always consult a professional
financial advisor before making personal financial decisions.
| Although the information displayed is believed to be accurate, no warranties or representations are made of any kind. |
| RE/MAX CROSSROADS REALTY INC. |
|
|

Ram Rajendram
Broker
Dir:
(416) 737-7700
Bus:
(416) 733-2666
Fax:
(416) 733-7780
| Virtual Tour | Book Showing | Email a Friend |
Jump To:
At a Glance:
| Type: | Condo - Condo Apt |
| Area: | Toronto |
| Municipality: | Toronto |
| Neighbourhood: | Don Valley Village |
| Style: | Apartment |
| Approximate Age: | 0-5 |
| Tax: | $1,716.7 |
| Maintenance Fee: | $268.74 |
| Baths: | 1 |
| Fireplace: | N |
Locatin Map:
Payment Calculator:

