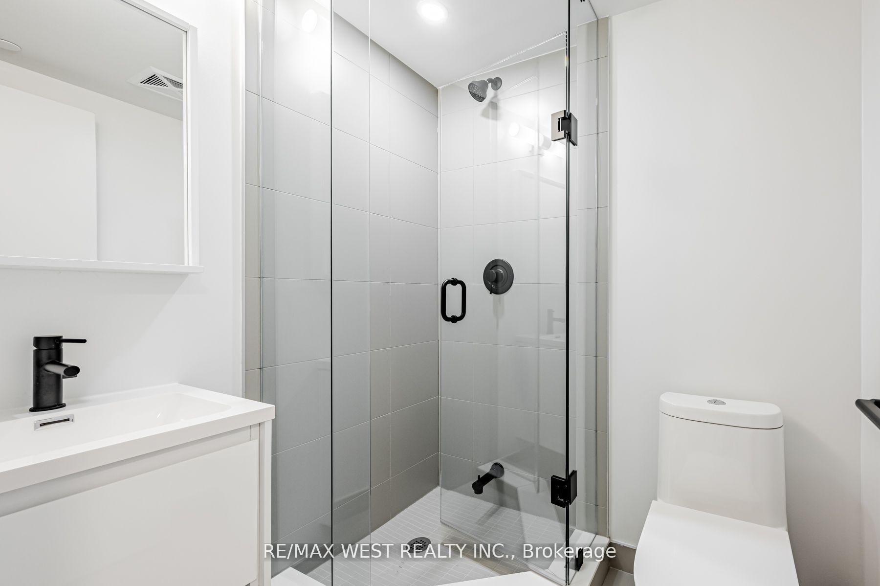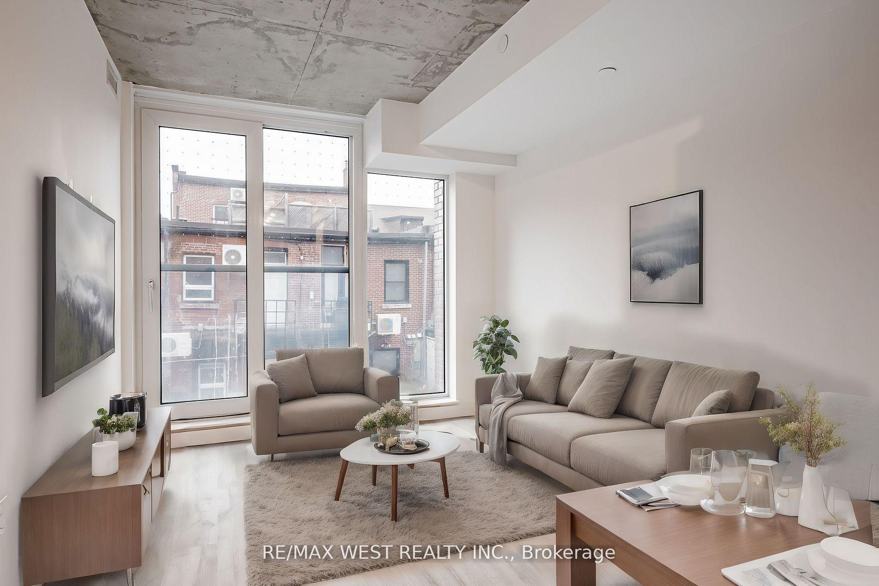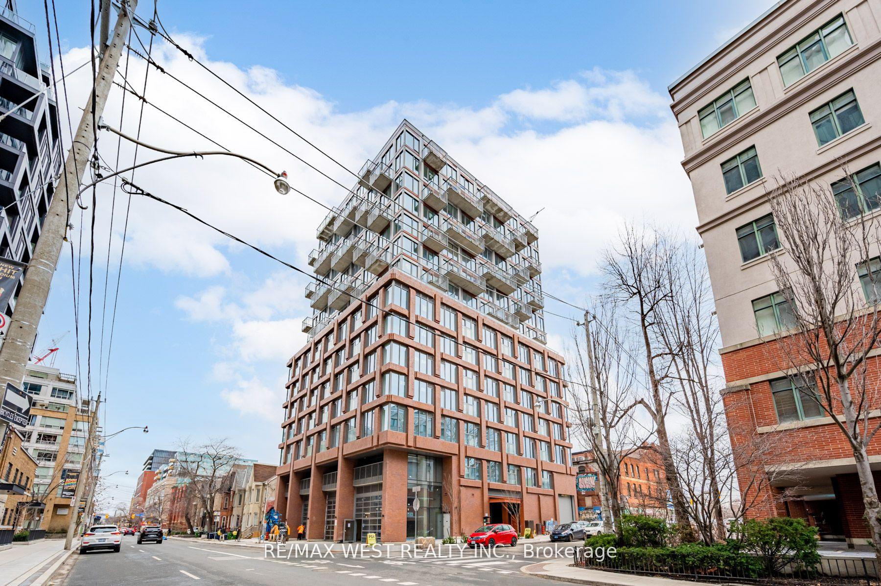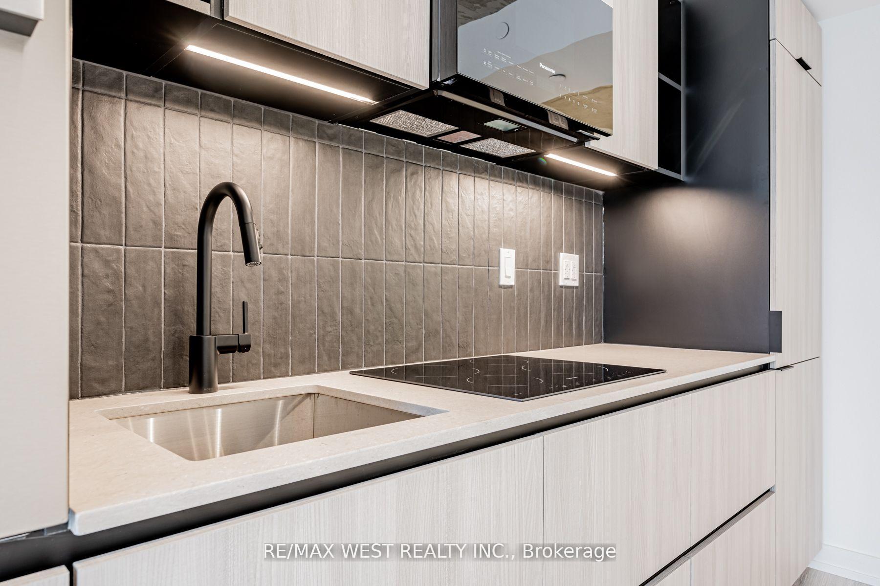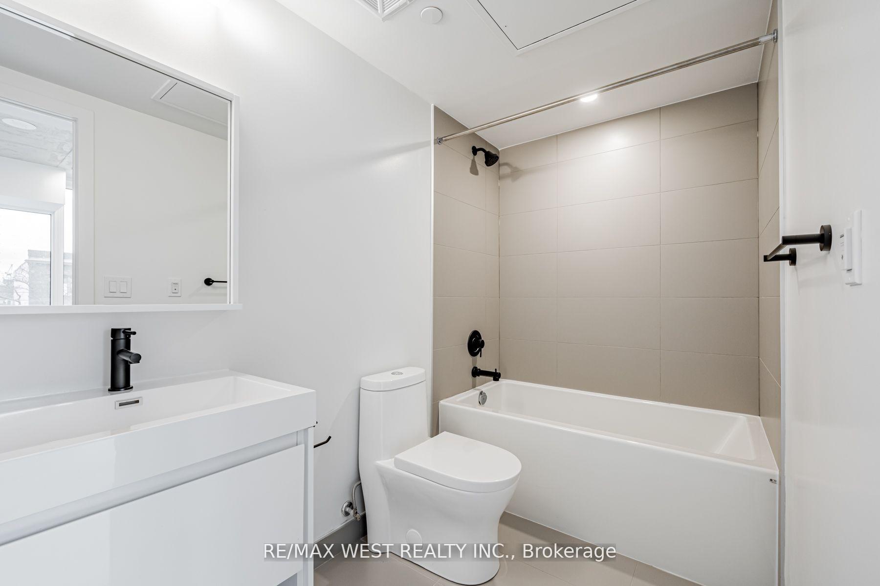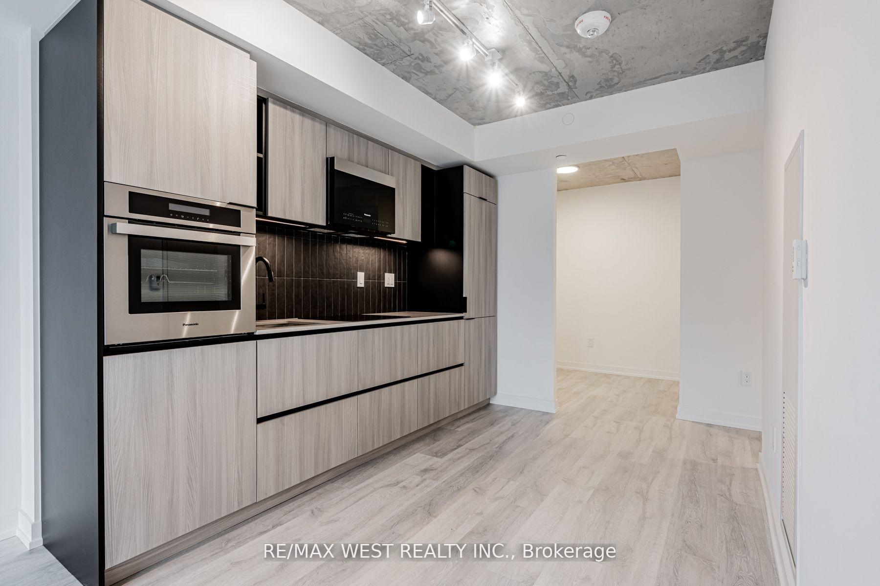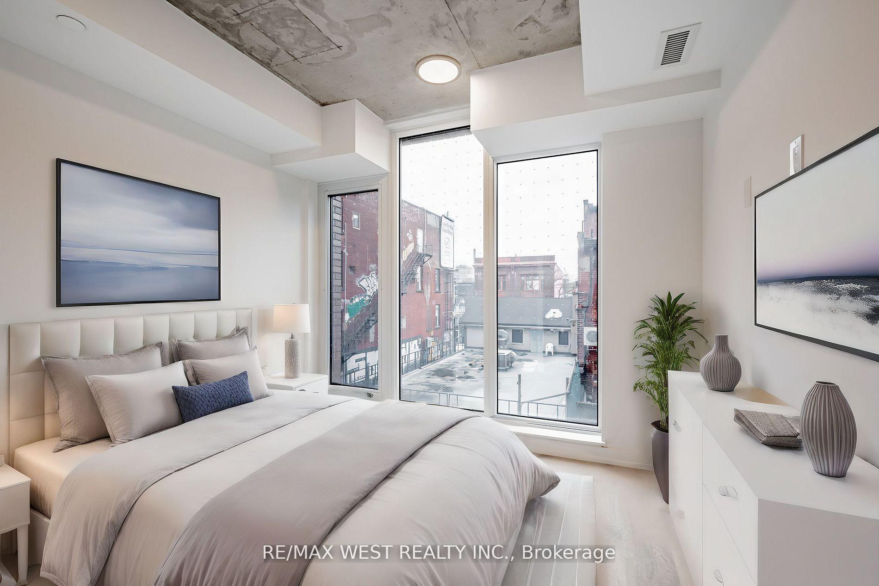Available - For Sale
Listing ID: C11887052
2 Augusta Ave , Unit 311, Toronto, M5V 1Y4, Ontario
| DOWNTOWN LIVING AT ITS FINEST! EASILY COMMUTE TO ANYWHERE IN THE CITY, USE THIS LOVELY 1 PLUS DEN AS YOUR HOME BASE AS THE CITY IS YOUR PLAYGROUND. LOCATED IN THE RUSH CONDOS This Unit Is Only 1 Year Old And Is A Gorgeous 1+ Den Suite WITH Amazing Prime Location At Richmond & Spadina! FEATURES A Functional Layout, Bright & Modern Throughout W/Expose Concrete Ceilings Open TO A Gorgeous Kitchen With Built-In Stainless Steel Appliances And Kitchen Island Included! High 9 Foot Ceilings Make It Even More Spacious, Engineered Hardwood Flooring Throughout, 2 Full Bathrooms And Ensuite Laundry! Amenities Include Party Rm W/Dining Area, Kitchen & Adjacent Outdoor Terrace W/Barbecue; Fitness Facility W/Yoga/Stretch Area & Climbing Wall; Pet Wash Area; Bicycle Maintenance Area. THE ONLY THING MISSING IS YOU. |
| Price | $550,000 |
| Taxes: | $0.00 |
| Maintenance Fee: | 467.30 |
| Address: | 2 Augusta Ave , Unit 311, Toronto, M5V 1Y4, Ontario |
| Province/State: | Ontario |
| Condo Corporation No | TSCC |
| Level | 3 |
| Unit No | 311 |
| Directions/Cross Streets: | Augusta Ave & Richmond St |
| Rooms: | 7 |
| Rooms +: | 1 |
| Bedrooms: | 1 |
| Bedrooms +: | 1 |
| Kitchens: | 1 |
| Family Room: | N |
| Basement: | None |
| Approximatly Age: | 0-5 |
| Property Type: | Condo Apt |
| Style: | Apartment |
| Exterior: | Brick |
| Garage Type: | None |
| Garage(/Parking)Space: | 0.00 |
| Drive Parking Spaces: | 0 |
| Park #1 | |
| Parking Type: | None |
| Exposure: | N |
| Balcony: | Open |
| Locker: | None |
| Pet Permited: | Restrict |
| Approximatly Age: | 0-5 |
| Approximatly Square Footage: | 500-599 |
| Building Amenities: | Exercise Room, Media Room, Party/Meeting Room |
| Property Features: | Hospital |
| Maintenance: | 467.30 |
| CAC Included: | Y |
| Building Insurance Included: | Y |
| Fireplace/Stove: | N |
| Heat Source: | Other |
| Heat Type: | Other |
| Central Air Conditioning: | Central Air |
| Ensuite Laundry: | Y |
$
%
Years
This calculator is for demonstration purposes only. Always consult a professional
financial advisor before making personal financial decisions.
| Although the information displayed is believed to be accurate, no warranties or representations are made of any kind. |
| RE/MAX WEST REALTY INC. |
|
|

Ram Rajendram
Broker
Dir:
(416) 737-7700
Bus:
(416) 733-2666
Fax:
(416) 733-7780
| Book Showing | Email a Friend |
Jump To:
At a Glance:
| Type: | Condo - Condo Apt |
| Area: | Toronto |
| Municipality: | Toronto |
| Neighbourhood: | Waterfront Communities C1 |
| Style: | Apartment |
| Approximate Age: | 0-5 |
| Maintenance Fee: | $467.3 |
| Beds: | 1+1 |
| Baths: | 2 |
| Fireplace: | N |
Locatin Map:
Payment Calculator:

