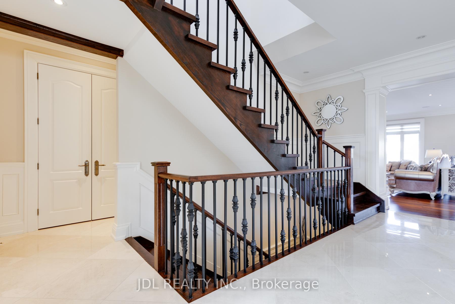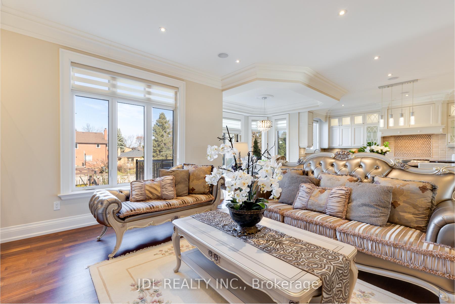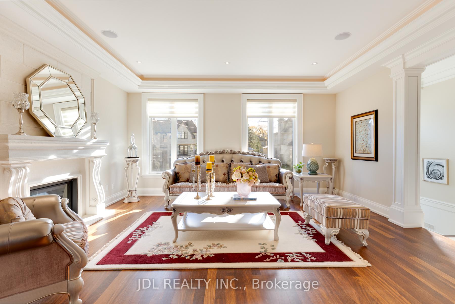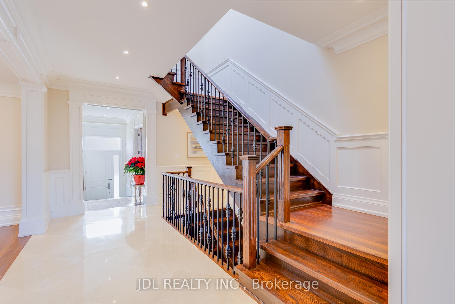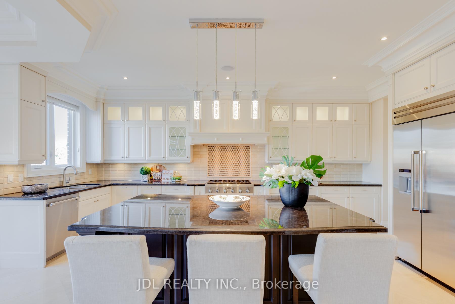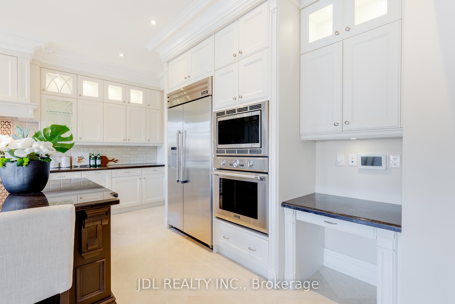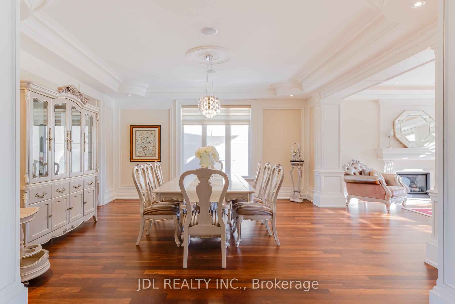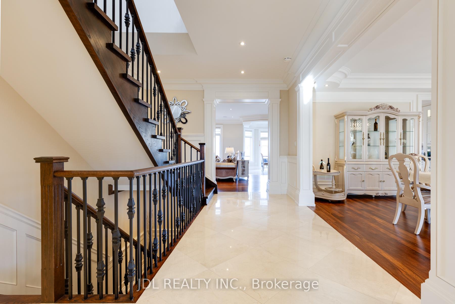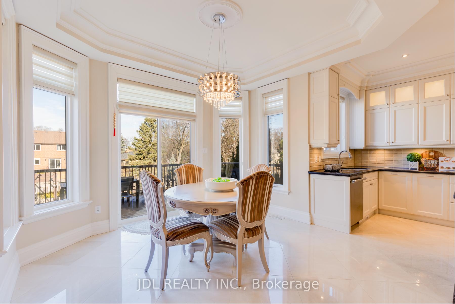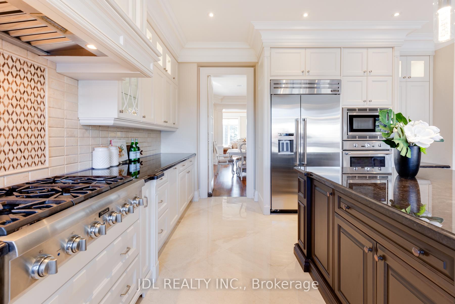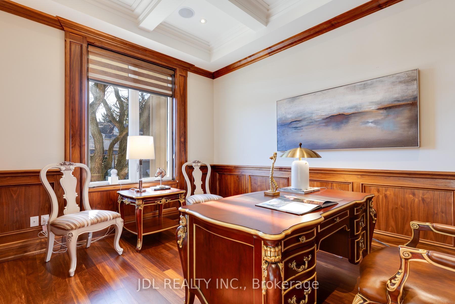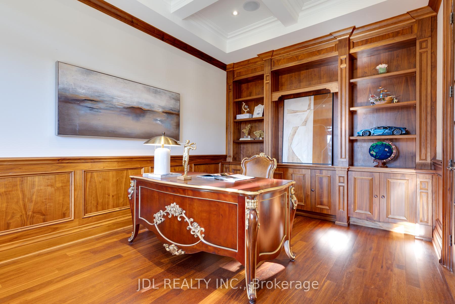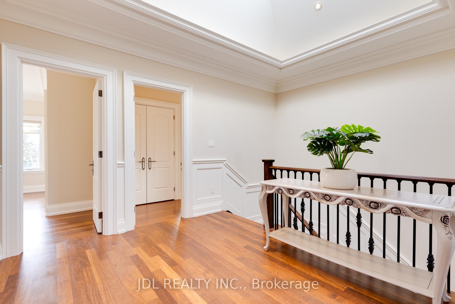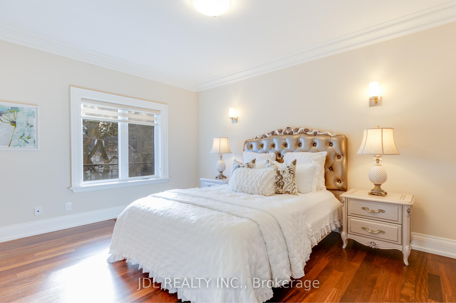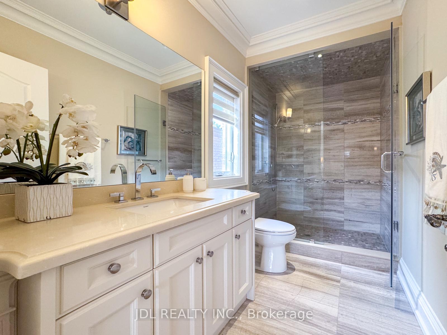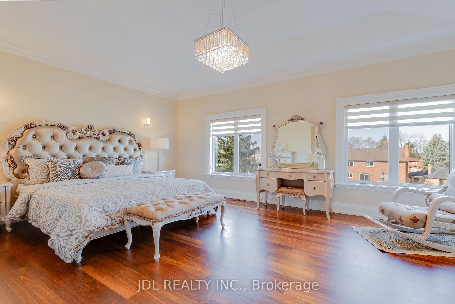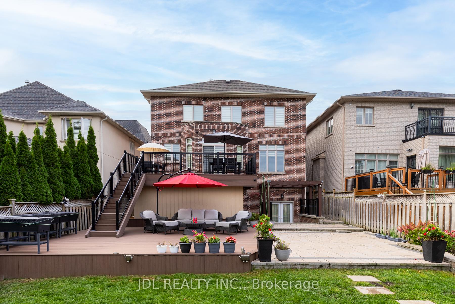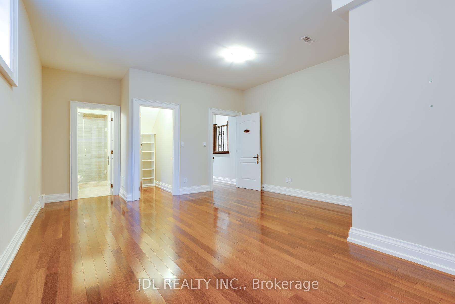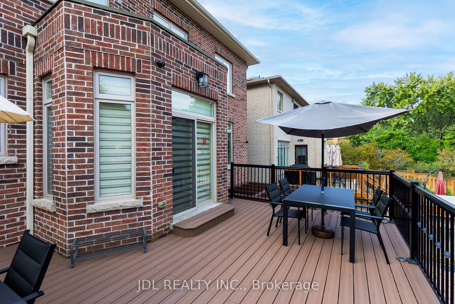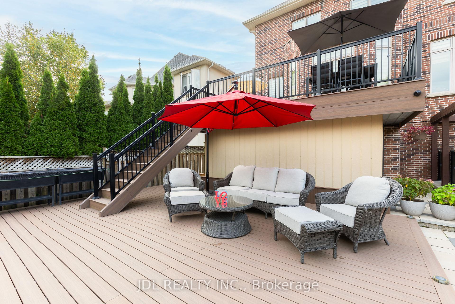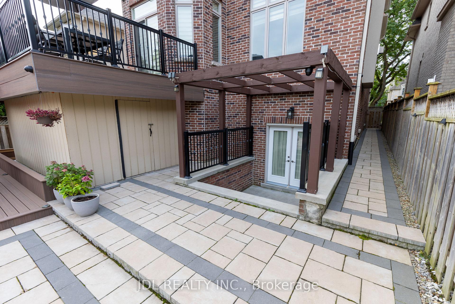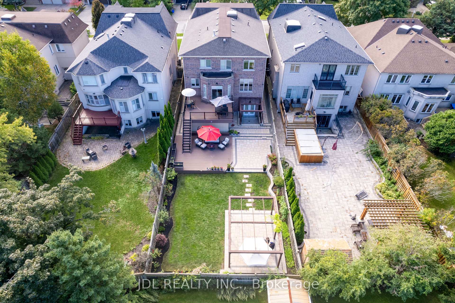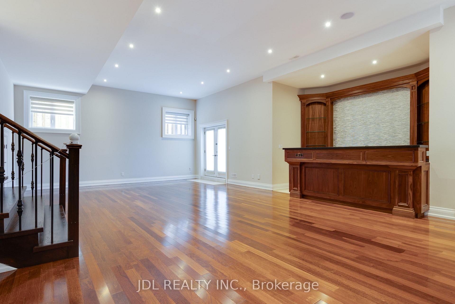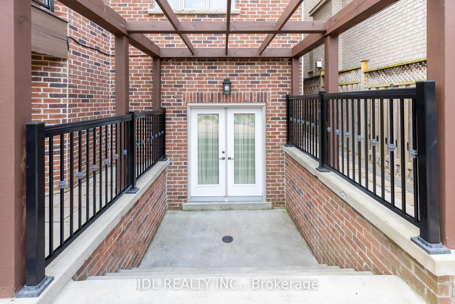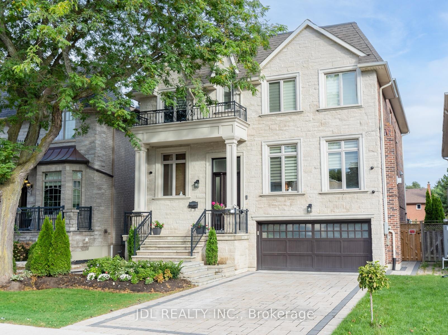Available - For Sale
Listing ID: C11888708
248 Holmes Ave , Toronto, M2N 4N1, Ontario
| Architectural Ingenuity and Craftsmanship define this custom-built Willowdale home with unparalleled quality and sophistication. NO EXPENSES WERE SPARED with this executive residence which offers a perfect blend of luxury and functionality. With almost 5,000sq. ft of livable space, this 2-story Stone-Front home has 4+1 bedrooms, 7 bathrooms, and 4 fireplaces, all while being nestled on a large 43 x 160-foot lot with a backyard that entertainers will delight. The affluent location promises tranquility while remaining close to urban amenities. Walk in and be greeted by 10-foot-high ceilings, adorned with custom crown cornice moulding. Exotic South American hardwood floors anchor the stately principal rooms in elegance. Immerse yourself in the Luxury kitchen with high-end Thermador Kitchen Appliances for those who know and appreciate quality. Marble countertops, marble floor tiles, and custom hardwood cabinetry with soft-close drawers show beautifully. Fully finished Walk-out basement with soaring 12ft ceilings; also an additional bedroom, and a wet bar for entertainment. Step out to not one, but two large interlocking paver terraces; each with their own pergolas. NEARBY: Top-ranked Earl Haig Secondary School, McKee Public School, TTC Bus stop, Yonge Finch Subway Station, Bayview Village Shopping Center, Parks, Restaurants, Places of Worship, Library, and Community Center. |
| Extras: Five top-of-the-line appliances, 2nd-floor laundry room with Washer & Dryer, CAC, CVAC, Sound system, W/Speakers, Sprinkler system, Alarm, and Security system, all ELF. All window Coverings and Hardware. Garage door opener & remote control |
| Price | $4,300,000 |
| Taxes: | $18268.48 |
| Address: | 248 Holmes Ave , Toronto, M2N 4N1, Ontario |
| Lot Size: | 43.00 x 160.00 (Feet) |
| Directions/Cross Streets: | Bayview South of Finch |
| Rooms: | 11 |
| Rooms +: | 2 |
| Bedrooms: | 4 |
| Bedrooms +: | 1 |
| Kitchens: | 1 |
| Family Room: | Y |
| Basement: | Fin W/O, Sep Entrance |
| Approximatly Age: | 6-15 |
| Property Type: | Detached |
| Style: | 2-Storey |
| Exterior: | Brick, Stone |
| Garage Type: | Built-In |
| (Parking/)Drive: | Pvt Double |
| Drive Parking Spaces: | 4 |
| Pool: | None |
| Other Structures: | Workshop |
| Approximatly Age: | 6-15 |
| Approximatly Square Footage: | 3500-5000 |
| Property Features: | Fenced Yard, Hospital, Library, Park, Public Transit, School |
| Fireplace/Stove: | Y |
| Heat Source: | Gas |
| Heat Type: | Forced Air |
| Central Air Conditioning: | Central Air |
| Laundry Level: | Upper |
| Elevator Lift: | N |
| Sewers: | Sewers |
| Water: | Municipal |
| Utilities-Cable: | Y |
| Utilities-Hydro: | Y |
| Utilities-Gas: | Y |
| Utilities-Telephone: | Y |
$
%
Years
This calculator is for demonstration purposes only. Always consult a professional
financial advisor before making personal financial decisions.
| Although the information displayed is believed to be accurate, no warranties or representations are made of any kind. |
| JDL REALTY INC. |
|
|

Ram Rajendram
Broker
Dir:
(416) 737-7700
Bus:
(416) 733-2666
Fax:
(416) 733-7780
| Virtual Tour | Book Showing | Email a Friend |
Jump To:
At a Glance:
| Type: | Freehold - Detached |
| Area: | Toronto |
| Municipality: | Toronto |
| Neighbourhood: | Willowdale East |
| Style: | 2-Storey |
| Lot Size: | 43.00 x 160.00(Feet) |
| Approximate Age: | 6-15 |
| Tax: | $18,268.48 |
| Beds: | 4+1 |
| Baths: | 7 |
| Fireplace: | Y |
| Pool: | None |
Locatin Map:
Payment Calculator:

