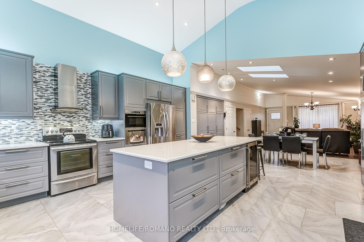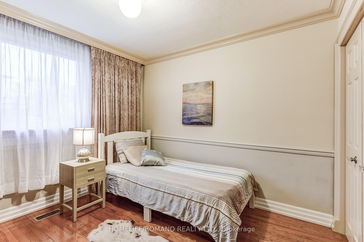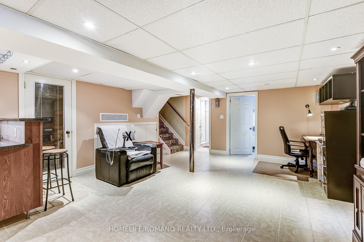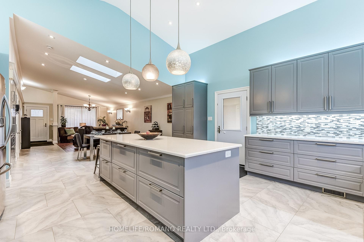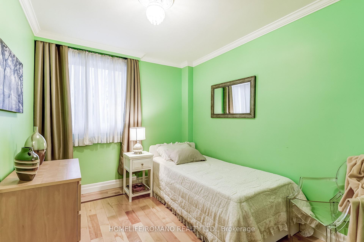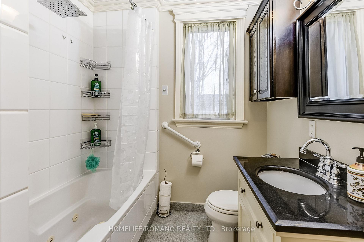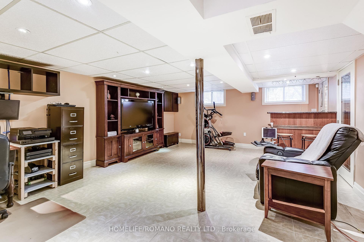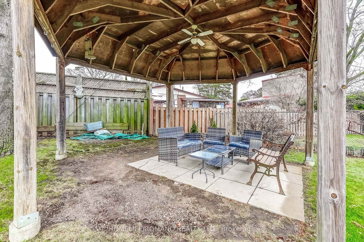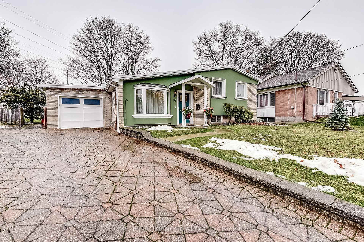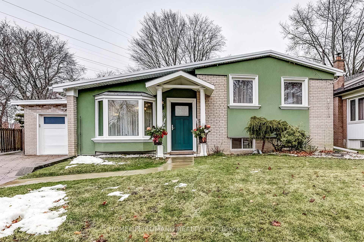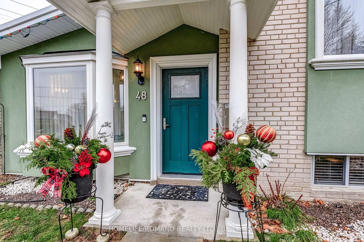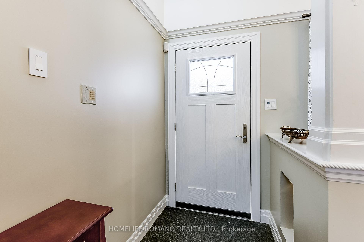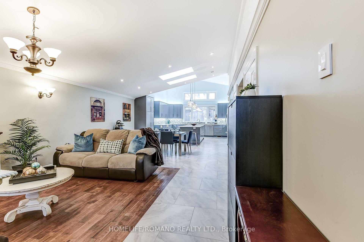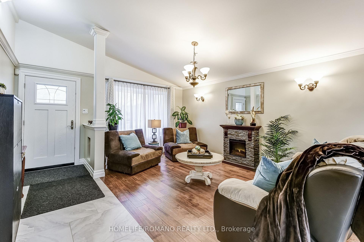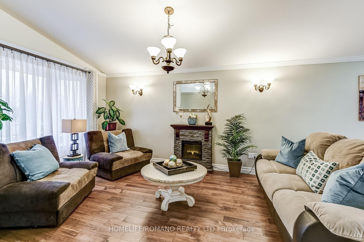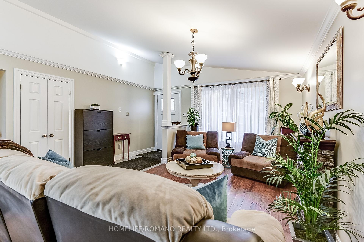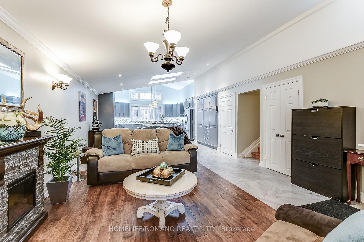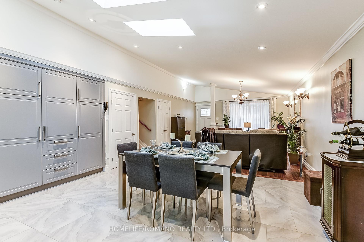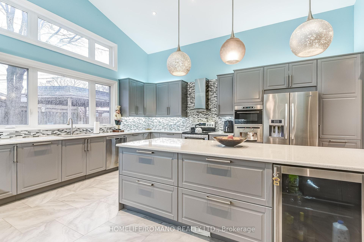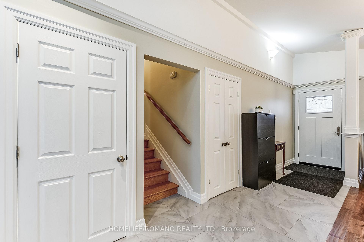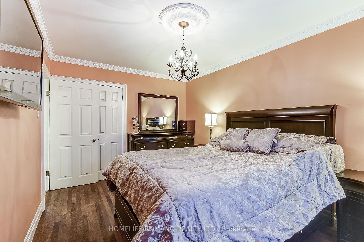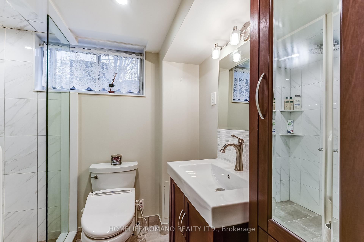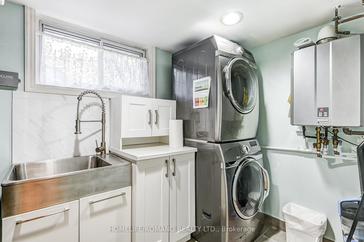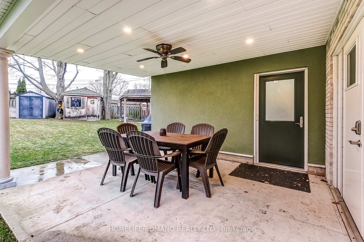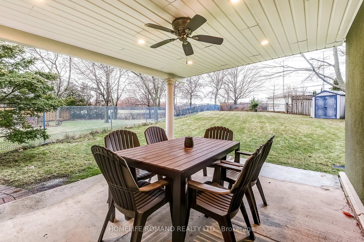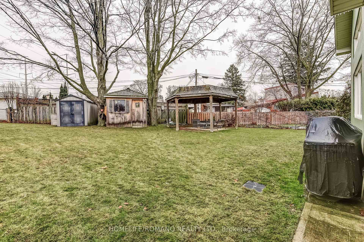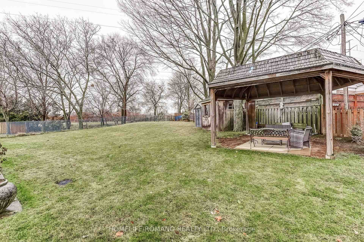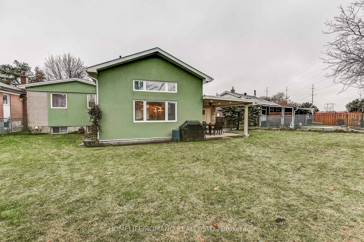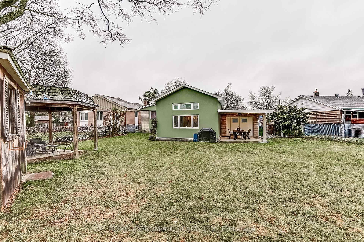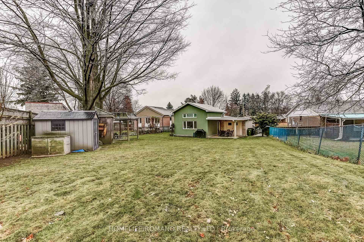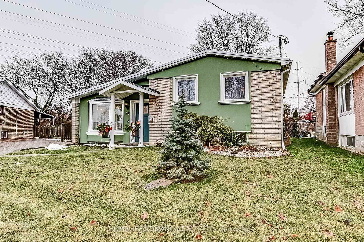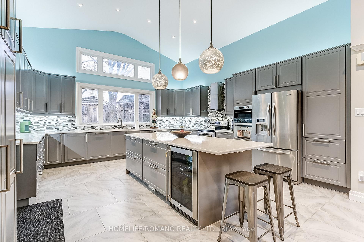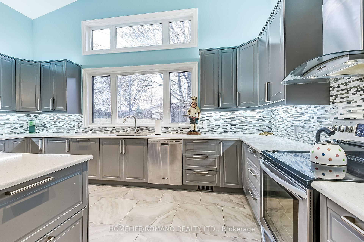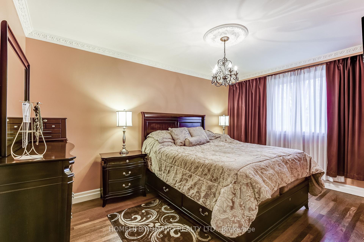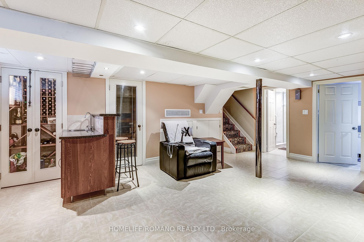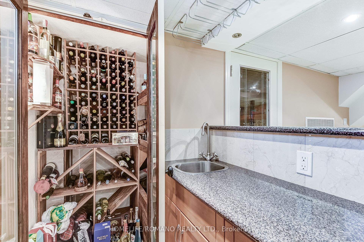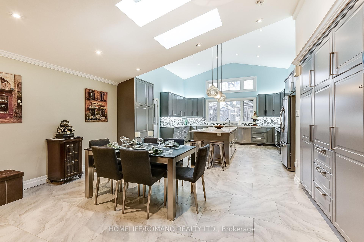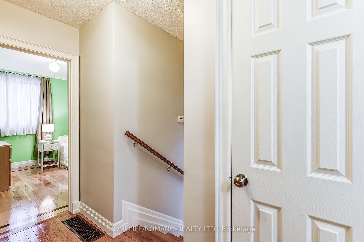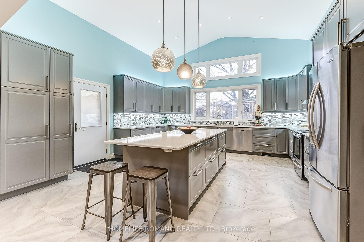Available - For Sale
Listing ID: E11888330
48 Benroyal Cres , Toronto, M1H 1L5, Ontario
| Welcome to this beautifully renovated home that boasts a plethora of upgrades, in the prestigious Ben Jungle on a quiet crescent and steps away from a soon to be arriving Scarborough subway station. A great addition/extension ( permitted) to the main floor was done in 2017, with an open concept modern kitchen featuring cathedral ceiling, skylight, large island, quartz countertops, 2 big pantries and w/o to covered patio. Generous size LR/DR combination with bay window, wood flrs.,looking over the kitchen. 3 good size bedrooms on the upper level, 4pc. renovated bath with whirlpool tub & new staircase. Great size basement with rec. room, plenty of windows, new 3pc. bath, wet bar, laundry room, cold cellar and temperature controlled wine cellar. Recent improvements (2017-2019) include windows, doors, roof, AC, 100Amp electrical panel. This house is sitting on a large lot with fenced yard, wood tool shed & custom made gazebo, covered front porch & patio, gas hook-up for BBQ. Interlock brick driveway leading to an attached garage having 2 doors (front & back) for your convenience. Perfect location, bright and airy, a pleasure to show. Move in condition. |
| Extras: All electrical light fixtures,all window coverings, Stainless steel: fridge, stove with hood vent, built-in dish washer, built-in microwave: built-in beverage fridge: built-in coffee maker, washer & dryer, water softener system, Hepa filter |
| Price | $1,188,800 |
| Taxes: | $4964.00 |
| Address: | 48 Benroyal Cres , Toronto, M1H 1L5, Ontario |
| Lot Size: | 45.00 x 183.00 (Feet) |
| Directions/Cross Streets: | McCowan & Lawrence Ave.East |
| Rooms: | 6 |
| Rooms +: | 1 |
| Bedrooms: | 3 |
| Bedrooms +: | |
| Kitchens: | 1 |
| Family Room: | N |
| Basement: | Finished |
| Property Type: | Detached |
| Style: | Sidesplit 3 |
| Exterior: | Brick, Stucco/Plaster |
| Garage Type: | Attached |
| (Parking/)Drive: | Other |
| Drive Parking Spaces: | 2 |
| Pool: | None |
| Other Structures: | Garden Shed |
| Approximatly Square Footage: | 1100-1500 |
| Property Features: | Fenced Yard, Hospital, Park, Public Transit, Rec Centre, School |
| Fireplace/Stove: | N |
| Heat Source: | Gas |
| Heat Type: | Forced Air |
| Central Air Conditioning: | Central Air |
| Sewers: | Sewers |
| Water: | Municipal |
$
%
Years
This calculator is for demonstration purposes only. Always consult a professional
financial advisor before making personal financial decisions.
| Although the information displayed is believed to be accurate, no warranties or representations are made of any kind. |
| HOMELIFE/ROMANO REALTY LTD. |
|
|

Ram Rajendram
Broker
Dir:
(416) 737-7700
Bus:
(416) 733-2666
Fax:
(416) 733-7780
| Virtual Tour | Book Showing | Email a Friend |
Jump To:
At a Glance:
| Type: | Freehold - Detached |
| Area: | Toronto |
| Municipality: | Toronto |
| Neighbourhood: | Woburn |
| Style: | Sidesplit 3 |
| Lot Size: | 45.00 x 183.00(Feet) |
| Tax: | $4,964 |
| Beds: | 3 |
| Baths: | 2 |
| Fireplace: | N |
| Pool: | None |
Locatin Map:
Payment Calculator:

