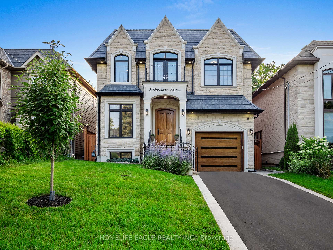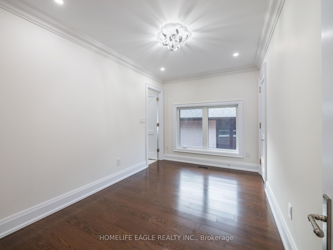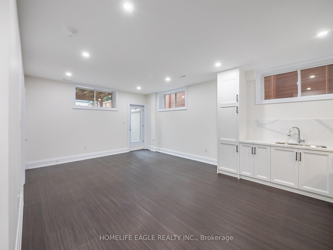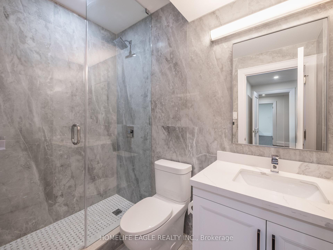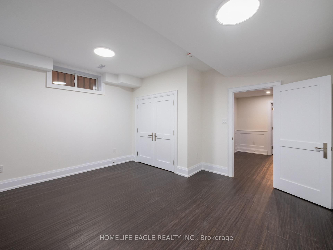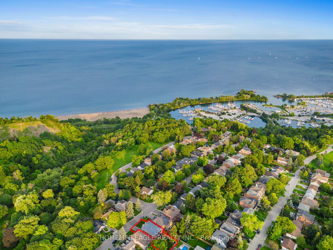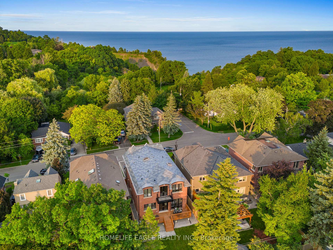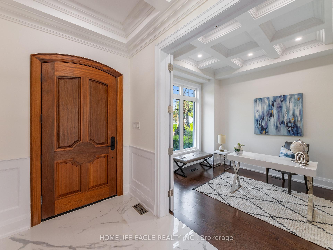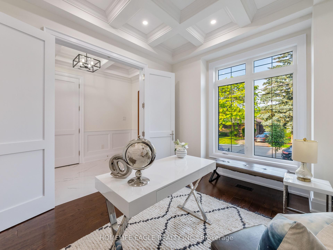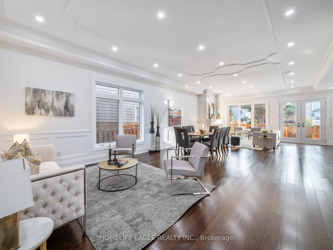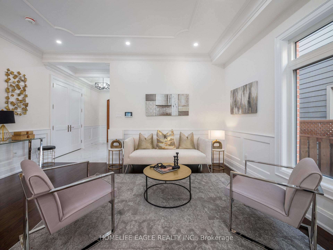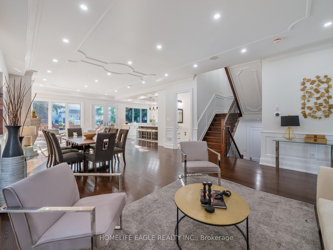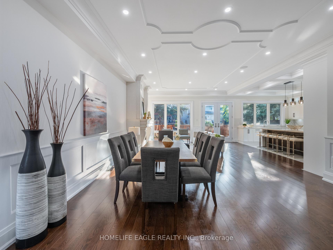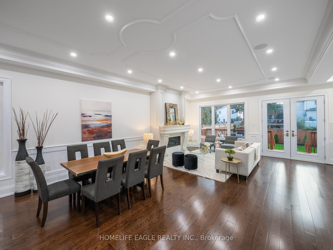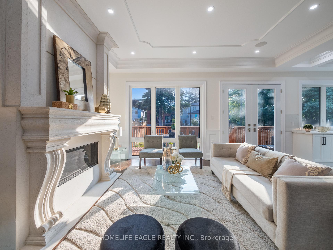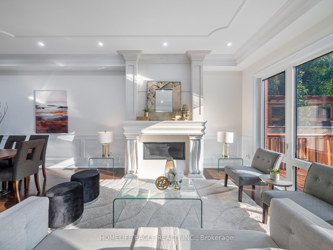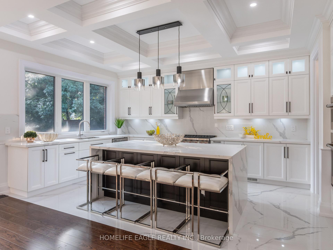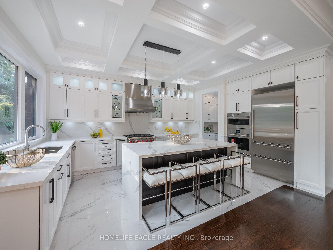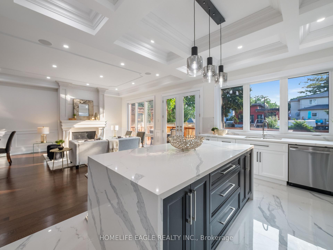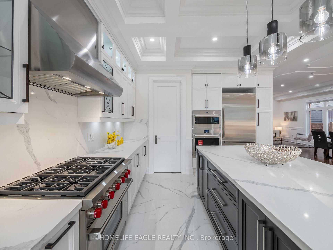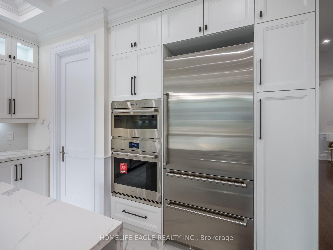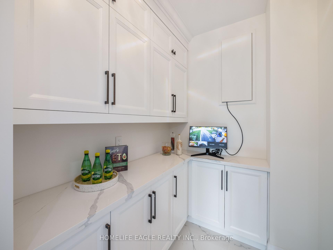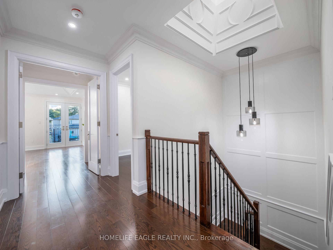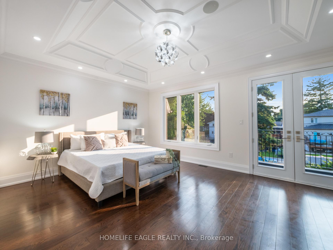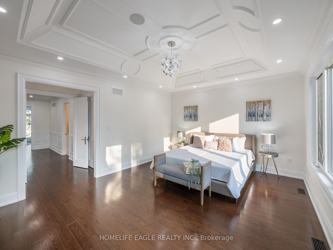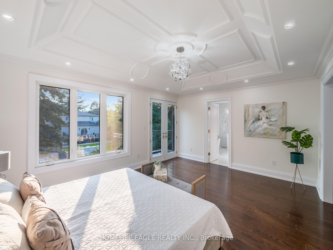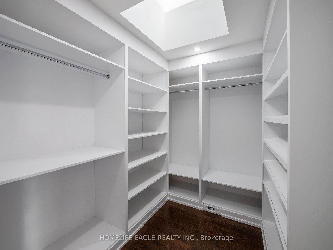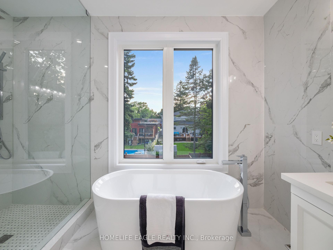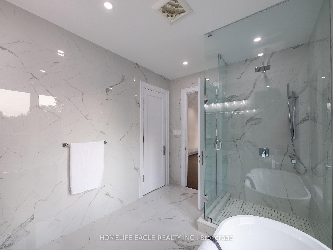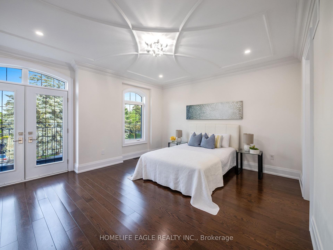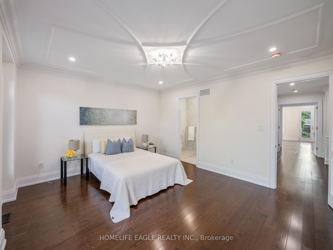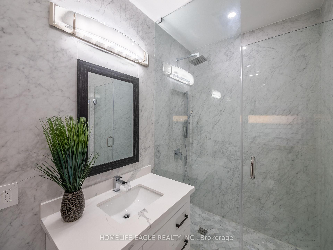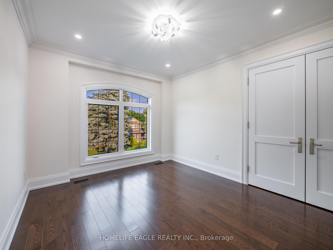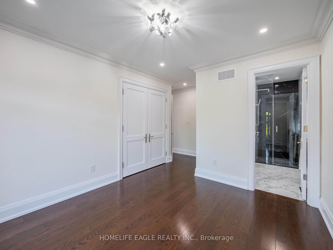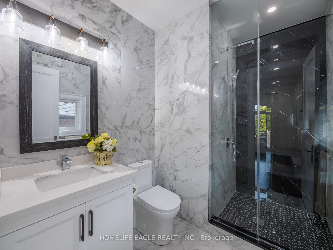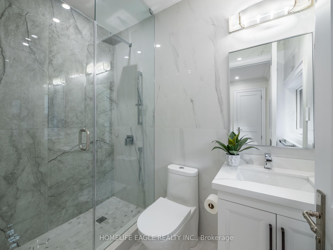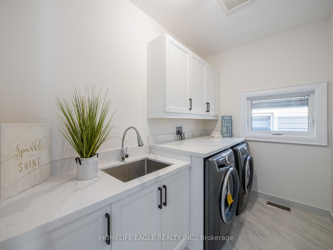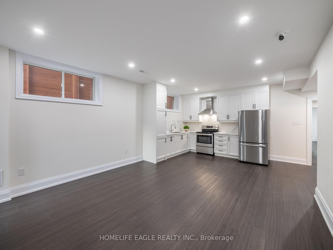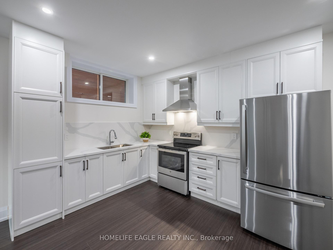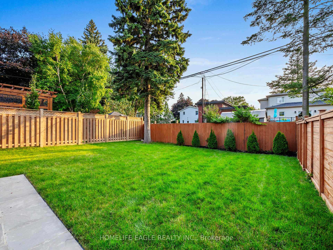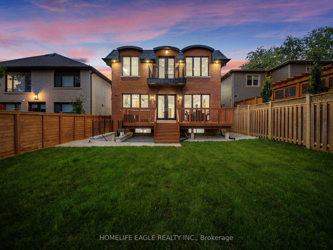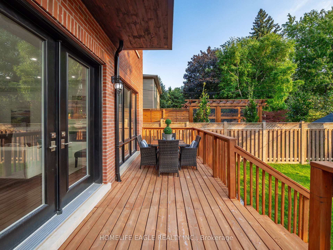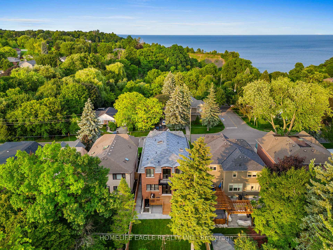Available - For Sale
Listing ID: E9056136
34 Brooklawn Ave , Toronto, M1M 2P4, Ontario
| The Perfect 4+2 Bedroom & 7 Bathroom Luxury Custom *South Of Kingston* On A Premium 40ft x 124 Lot Size W/ Extended Driveway* Beautiful Curb Appeal W/ Indiana Limestone & Brick Exterior, 8Ft Tall Solid Wood Door Entrance, Flagstone Steps , Exterior Potlights, Grand Pillars & Covered Front Porch *2 Yrs New* Enjoy 4,400 Sqft Of Luxury Living Featuring 10ft Ceilings On Main, 9 Ft Ceilings On Second & Basement, 2 Balconies, 2 Skylights, 13ft Ceiling In Garage *Potential For Car Lift* Expansive Windows Throughout* Chefs Kitchen Featuring Waffle Ceilings, High End WOLF & SubZero Appliances , Commercial Grade Vent-Hood, 2 Tone Colour Design Cabinetry, 7ft Centre Island W/ Waterfall Quartz Counters & Backsplash, Under Cabinet Lighting, Porcelain Tiles & Butlers Pantry Room W/ Ample Storage* Floor To Ceiling Windows & Custom Gas Fireplace In Family Rm *Walk Out To Large Sundeck* Open Concept Living & Dining *Built In Speakers* Main Floor Office W/ Custom Ceilings & French Doors* U-Shaped Staircase W/ Featured Wall & Large Skylight* Solid Hardwood Floors, 8 Baseboards, Custom Crown Moulding, Solid Wood Doors Throughout* Spacious Primary Bedroom W/ 10ft Tray Ceilings, Private Balcony, Built In Speakers, Large Walk-In Closet W/ Organizers & 5PC Spa Like Ensuite Including Custom Tiles From Floor To Ceiling, Frameless Glass Stand Up Shower, Soaker Tub & Raised Double Vanity W/ Plenty Storage* Full Laundry Rm On Second W/ Quartz Folding Counters, Sink & Upper Cabinets* Second Primary W/ Private Balcony, Dbl Closet & Private Ensuite *All Spacious Bedrooms W/ Private Ensuite & Dbl Closet* Finished Bsmt W/ Private Entrance Featuring 2 Large Rec Areas, Full Kitchen W/ Quartz Counters & Backsplash, Stainless Steel Apps & Pantry Space* 2 Bedrooms W/ Closet Space & Window and 2 Full Bathrooms & Separate Laundry* Professionally Landscaped & Interlocked Yard *Private Fenced Lot* Perfect Backyard For Entertainment* Must See! Dont Miss! |
| Extras: Walking Distance To The Bluffers Park & Beach, Yacht Club, Trail, Shops & Transit On Kingston Rd * High Quality Built Combined With The Perfect Floor-plan & Located In One Of Torontos Most Sought After Neighbourhood * |
| Price | $2,799,000 |
| Taxes: | $9213.00 |
| Address: | 34 Brooklawn Ave , Toronto, M1M 2P4, Ontario |
| Lot Size: | 40.00 x 124.41 (Feet) |
| Directions/Cross Streets: | South Of Kingston & Brimley Rd S |
| Rooms: | 10 |
| Bedrooms: | 4 |
| Bedrooms +: | 2 |
| Kitchens: | 1 |
| Kitchens +: | 1 |
| Family Room: | Y |
| Basement: | Finished, Sep Entrance |
| Approximatly Age: | 0-5 |
| Property Type: | Detached |
| Style: | 2-Storey |
| Exterior: | Brick, Stone |
| Garage Type: | Attached |
| (Parking/)Drive: | Private |
| Drive Parking Spaces: | 3 |
| Pool: | None |
| Approximatly Age: | 0-5 |
| Approximatly Square Footage: | 3000-3500 |
| Fireplace/Stove: | Y |
| Heat Source: | Gas |
| Heat Type: | Forced Air |
| Central Air Conditioning: | Central Air |
| Sewers: | Sewers |
| Water: | Municipal |
$
%
Years
This calculator is for demonstration purposes only. Always consult a professional
financial advisor before making personal financial decisions.
| Although the information displayed is believed to be accurate, no warranties or representations are made of any kind. |
| HOMELIFE EAGLE REALTY INC. |
|
|

Ram Rajendram
Broker
Dir:
(416) 737-7700
Bus:
(416) 733-2666
Fax:
(416) 733-7780
| Virtual Tour | Book Showing | Email a Friend |
Jump To:
At a Glance:
| Type: | Freehold - Detached |
| Area: | Toronto |
| Municipality: | Toronto |
| Neighbourhood: | Cliffcrest |
| Style: | 2-Storey |
| Lot Size: | 40.00 x 124.41(Feet) |
| Approximate Age: | 0-5 |
| Tax: | $9,213 |
| Beds: | 4+2 |
| Baths: | 7 |
| Fireplace: | Y |
| Pool: | None |
Locatin Map:
Payment Calculator:

