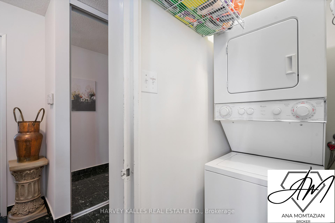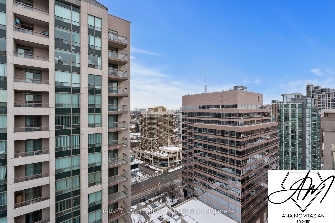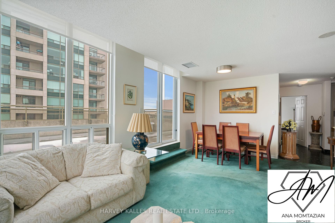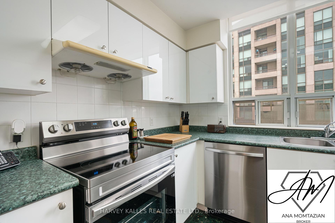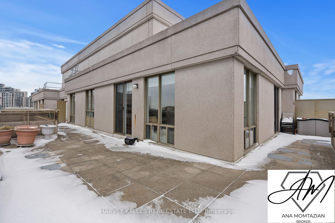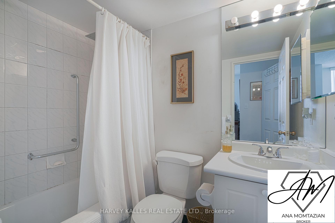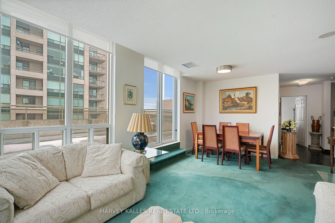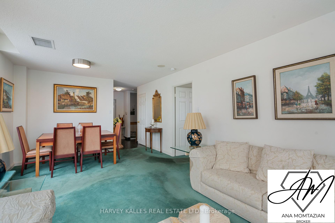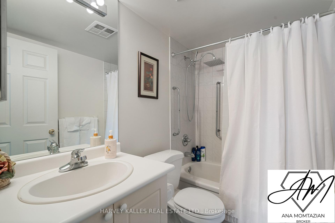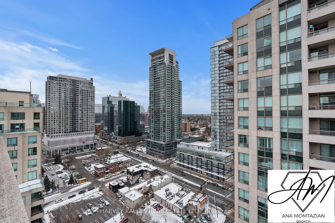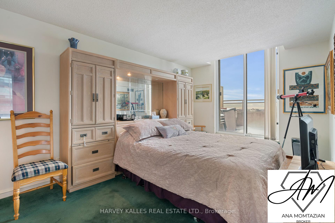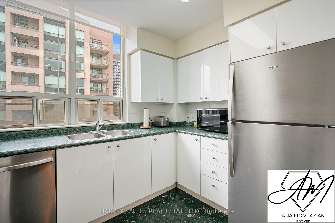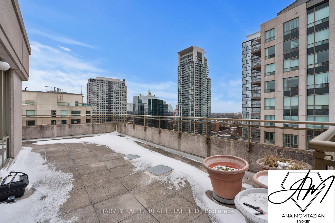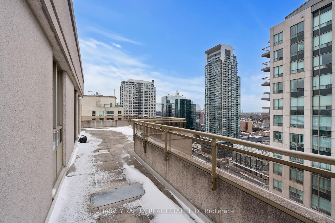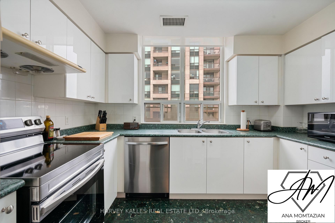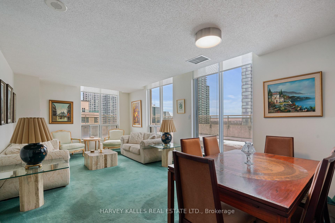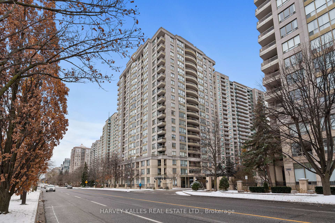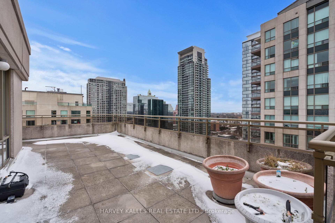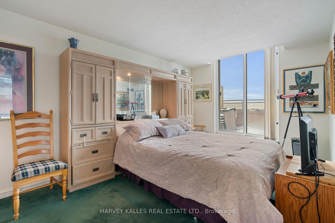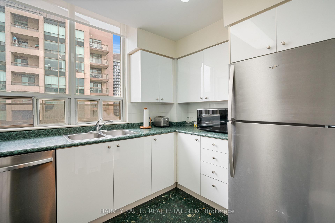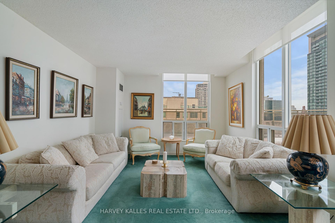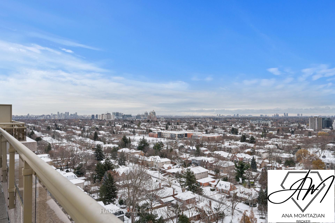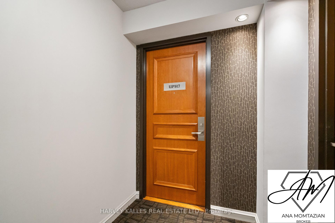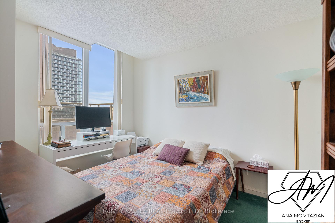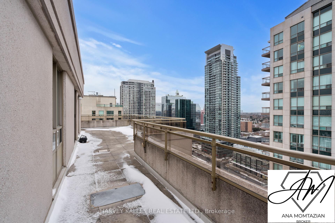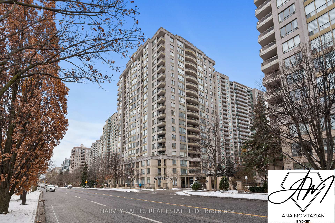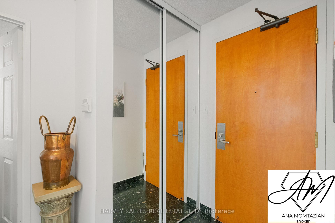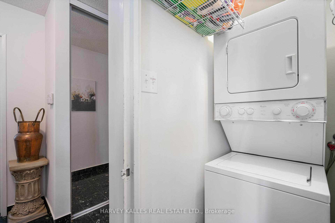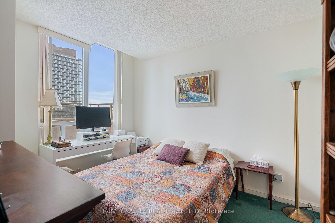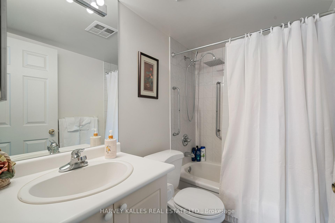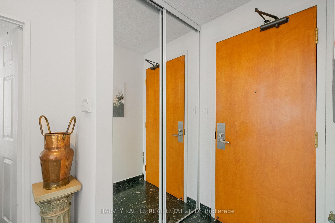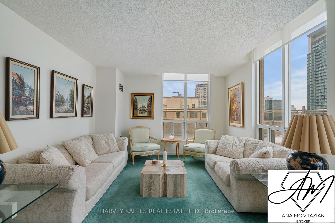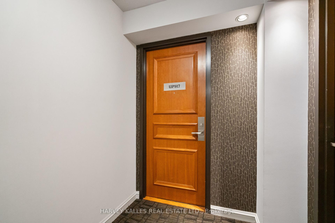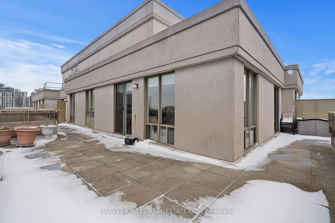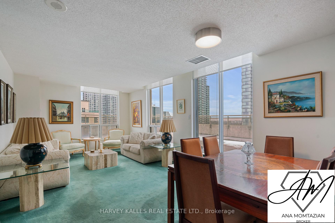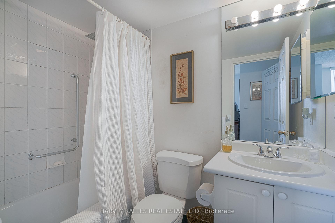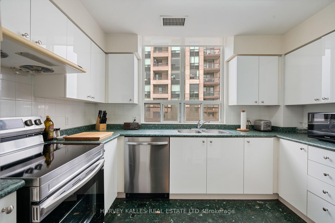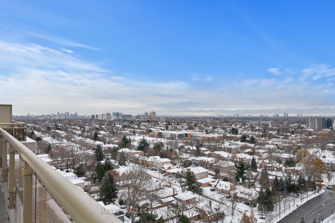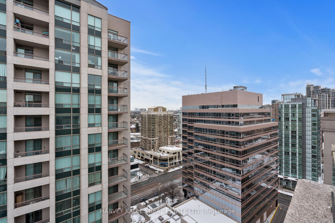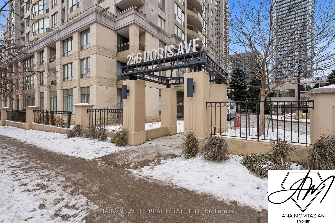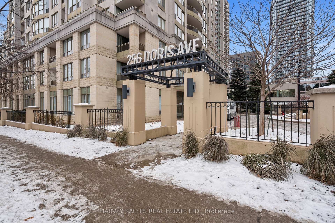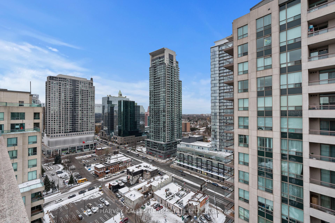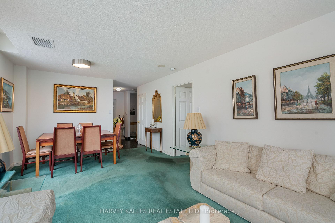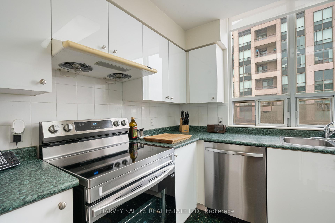Available - For Sale
Listing ID: C11888385
256 Doris Ave , Unit UPH07, Toronto, M2N 6X8, Ontario
| Luxurious 2-Bedroom Penthouse with Expansive Terrace and Iconic Toronto Views. Welcome to this exceptional 2-bedroom penthouse perched on the 23rd floor, a standout gem in the heart of Toronto's vibrant midtown. This rare unit boasts a sprawling terrace, offering an unparalleled space for entertaining, relaxing, and soaking in the breathtaking, unobstructed cityscape .Key Features: Spacious Living Area: Thoughtfully designed to maximize comfort and functionality. Huge Terrace: A rare find, perfect for hosting gatherings or enjoying peaceful evenings under the city lights. Unobstructed Views: Marvel at Toronto's skyline, an ever-changing work of art. Prime Location: Steps to entertainment, dining, shopping, and transit, making it the ultimate urban oasis. Versatile Opportunity: Owned by the original owner, this penthouse is a blank canvas, ideal for: Newcomers seeking a prime downtown home. First-time buyers ready to own a piece of Toronto's skyline. Renovators and investors looking to customize and capitalize on its unique potential. With endless possibilities and unmatched location, this penthouse is the one you've been waiting for. Stop your search and claim your space in the heart of the city. Contact us today to schedule a private tour and see why this property is truly one of a kind! Brand new stainless steel Appliances-Motivated Seller |
| Extras: One premium underground parking space and a locker for additional storage. Access to building amenities, including a fitness center, party room, concierge services, and visitor parking. Terrace Features: Room for outdoor furniture's |
| Price | $828,000 |
| Taxes: | $3161.58 |
| Maintenance Fee: | 1139.93 |
| Address: | 256 Doris Ave , Unit UPH07, Toronto, M2N 6X8, Ontario |
| Province/State: | Ontario |
| Condo Corporation No | MTCC |
| Level | 23 |
| Unit No | 07 |
| Directions/Cross Streets: | Empress/Yonge |
| Rooms: | 8 |
| Bedrooms: | 2 |
| Bedrooms +: | |
| Kitchens: | 1 |
| Family Room: | N |
| Basement: | Other |
| Property Type: | Condo Apt |
| Style: | Apartment |
| Exterior: | Brick |
| Garage Type: | Underground |
| Garage(/Parking)Space: | 1.00 |
| Drive Parking Spaces: | 1 |
| Park #1 | |
| Parking Type: | Owned |
| Exposure: | Sw |
| Balcony: | Terr |
| Locker: | Owned |
| Pet Permited: | Restrict |
| Approximatly Square Footage: | 1000-1199 |
| Maintenance: | 1139.93 |
| CAC Included: | Y |
| Hydro Included: | Y |
| Water Included: | Y |
| Common Elements Included: | Y |
| Heat Included: | Y |
| Parking Included: | Y |
| Condo Tax Included: | Y |
| Fireplace/Stove: | N |
| Heat Source: | Gas |
| Heat Type: | Forced Air |
| Central Air Conditioning: | Central Air |
$
%
Years
This calculator is for demonstration purposes only. Always consult a professional
financial advisor before making personal financial decisions.
| Although the information displayed is believed to be accurate, no warranties or representations are made of any kind. |
| HARVEY KALLES REAL ESTATE LTD. |
|
|

Ram Rajendram
Broker
Dir:
(416) 737-7700
Bus:
(416) 733-2666
Fax:
(416) 733-7780
| Virtual Tour | Book Showing | Email a Friend |
Jump To:
At a Glance:
| Type: | Condo - Condo Apt |
| Area: | Toronto |
| Municipality: | Toronto |
| Neighbourhood: | Willowdale East |
| Style: | Apartment |
| Tax: | $3,161.58 |
| Maintenance Fee: | $1,139.93 |
| Beds: | 2 |
| Baths: | 2 |
| Garage: | 1 |
| Fireplace: | N |
Locatin Map:
Payment Calculator:

