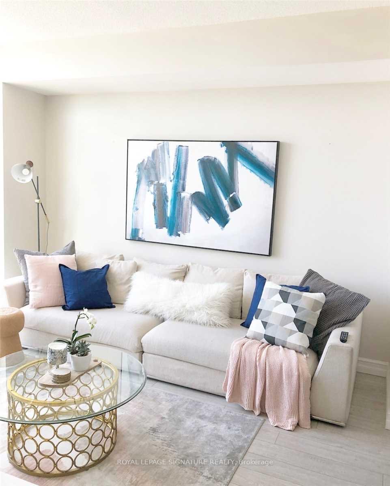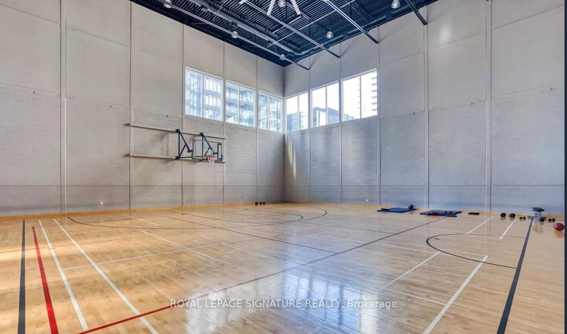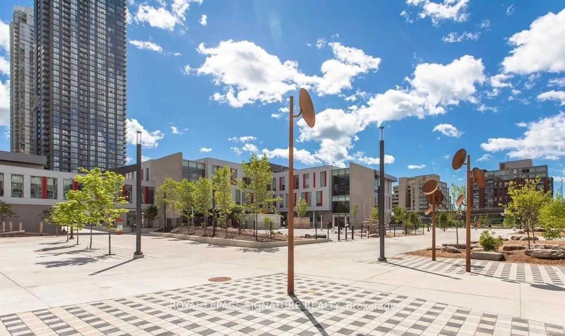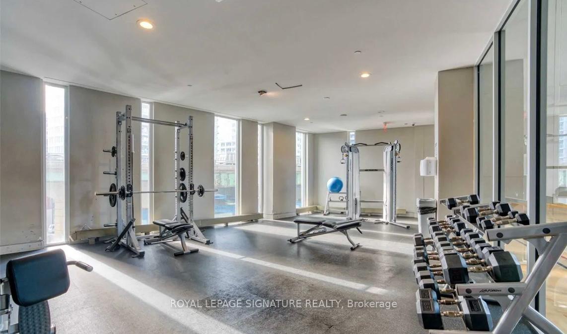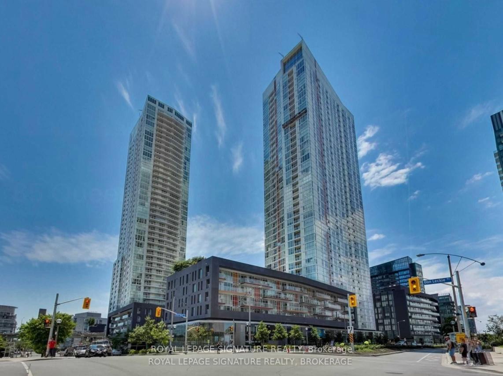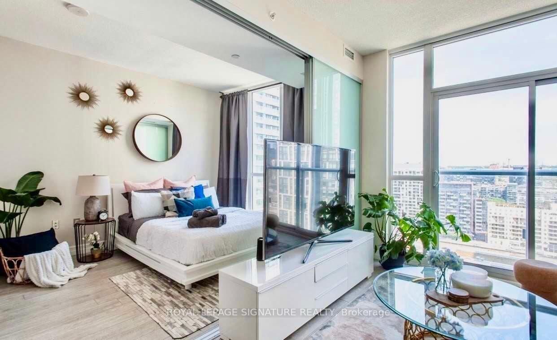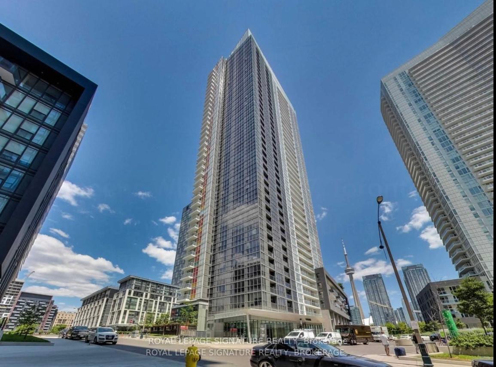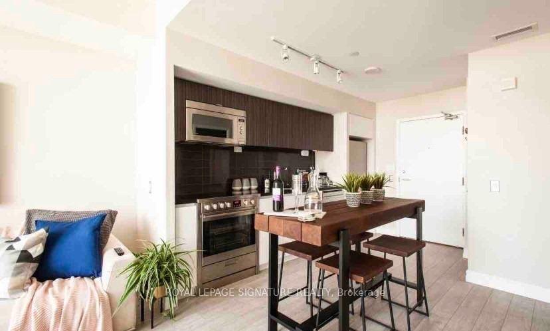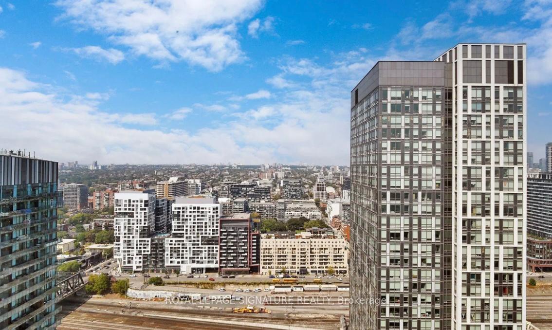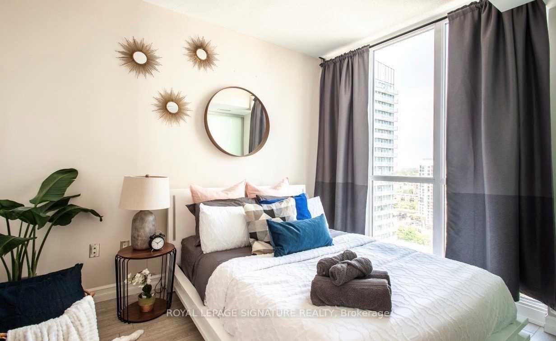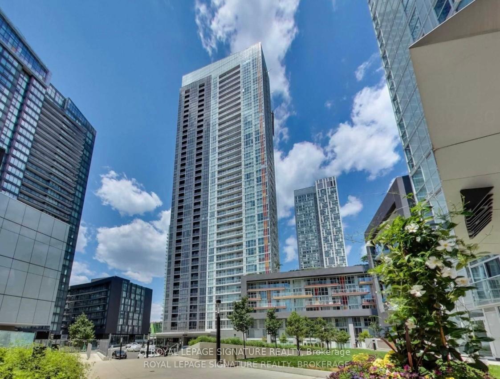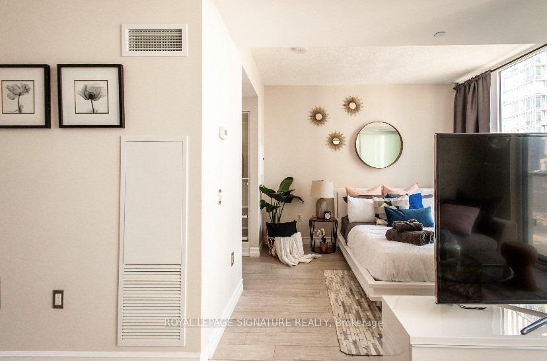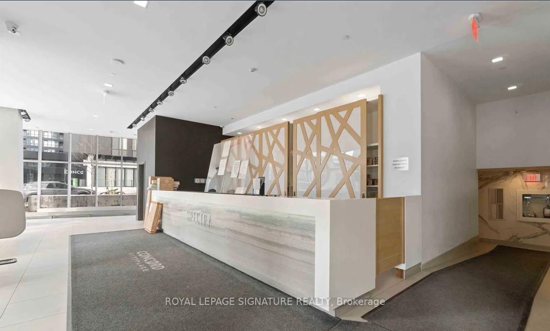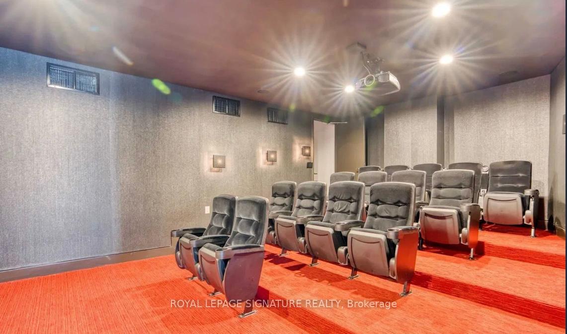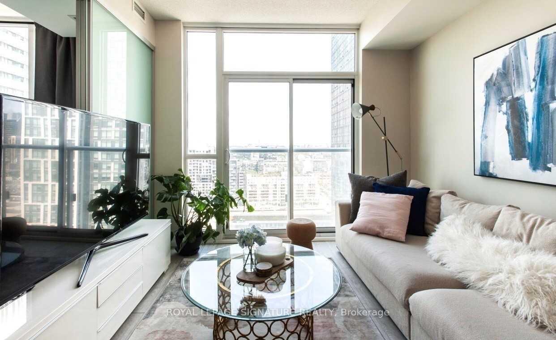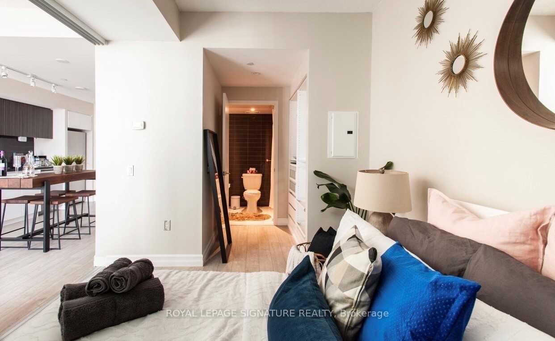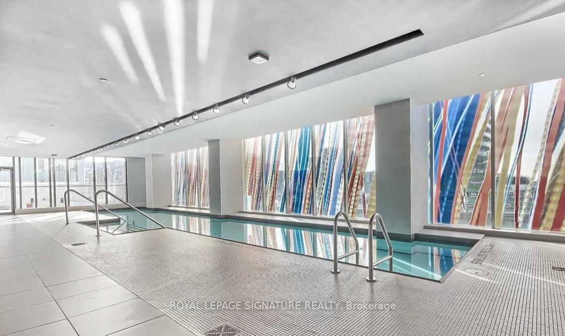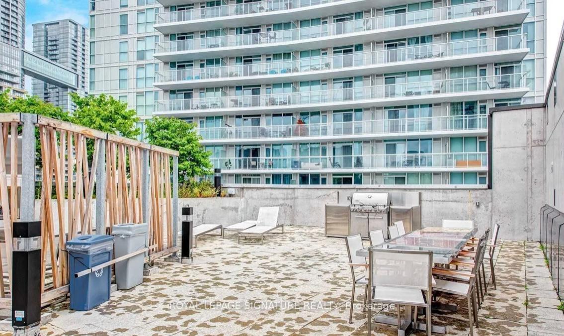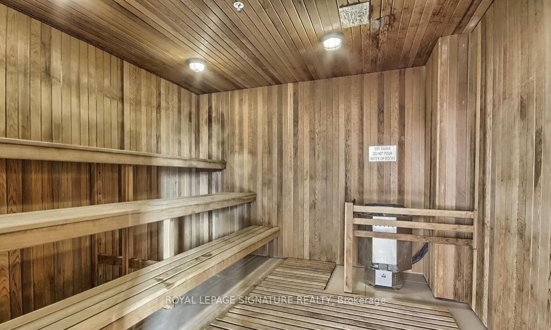Available - For Sale
Listing ID: C11888494
85 Queens Wharf Rd , Unit 2610, Toronto, M5V 0J9, Ontario
| Furnished! Spectacular Unobstructed North View On The 26th Floor, With CN Tower View! Rare 9 Ft Ceilings In A Large 1 Bedroom With Semi-Ensuite Washroom, Built In Closet Organizer. Open Space Living, 24/7 Concierge, State Of The Art Luxury Condo Amenities Including A Three-Level Private Club with Indoor Pool, Gym, Sauna, Rooftop Hot Tub, Basketball Court, Movie Theatre, Party Room, And A Garden Terrace with BBQs. Commute With Ease To Lakeshore Blvd, Gardiner Expy, Union station, and TTC At Front Door. Steps From Major Banks, Restaurants, Grocery Stores, Library, School, And A 8.5-Acre Park with Dog Park! Walking Distance To Lakeshore Harbour-Front, CNE, Ontario Place, CN Tower, Rogers Centre, Billy Bishop Airport Ferry Terminal And More! Do Not Miss Your Chance To Live In The Best Community In Toronto! |
| Extras: Stainless Steel Fridge, Stove, Dishwasher, Microwave, Washer And Dryer, Electrical Light Fixture Window Coverings And Upgraded Closet. Locker Included. Very Clean Unit. Move In Condition. |
| Price | $559,000 |
| Taxes: | $2317.54 |
| Maintenance Fee: | 432.95 |
| Address: | 85 Queens Wharf Rd , Unit 2610, Toronto, M5V 0J9, Ontario |
| Province/State: | Ontario |
| Condo Corporation No | TSCP |
| Level | 22 |
| Unit No | 20 |
| Directions/Cross Streets: | Spadina & Fort York |
| Rooms: | 4 |
| Bedrooms: | 1 |
| Bedrooms +: | |
| Kitchens: | 1 |
| Family Room: | Y |
| Basement: | None |
| Property Type: | Condo Apt |
| Style: | Apartment |
| Exterior: | Concrete |
| Garage Type: | Underground |
| Garage(/Parking)Space: | 0.00 |
| Drive Parking Spaces: | 0 |
| Park #1 | |
| Parking Type: | None |
| Exposure: | N |
| Balcony: | Jlte |
| Locker: | Owned |
| Pet Permited: | Restrict |
| Approximatly Square Footage: | 500-599 |
| Building Amenities: | Bike Storage, Concierge, Exercise Room, Indoor Pool, Party/Meeting Room, Rooftop Deck/Garden |
| Property Features: | Clear View, Library, Park, Public Transit, Rec Centre, School |
| Maintenance: | 432.95 |
| CAC Included: | Y |
| Water Included: | Y |
| Common Elements Included: | Y |
| Heat Included: | Y |
| Building Insurance Included: | Y |
| Fireplace/Stove: | N |
| Heat Source: | Gas |
| Heat Type: | Forced Air |
| Central Air Conditioning: | Central Air |
| Laundry Level: | Main |
| Ensuite Laundry: | Y |
| Elevator Lift: | Y |
$
%
Years
This calculator is for demonstration purposes only. Always consult a professional
financial advisor before making personal financial decisions.
| Although the information displayed is believed to be accurate, no warranties or representations are made of any kind. |
| ROYAL LEPAGE SIGNATURE REALTY |
|
|

Ram Rajendram
Broker
Dir:
(416) 737-7700
Bus:
(416) 733-2666
Fax:
(416) 733-7780
| Book Showing | Email a Friend |
Jump To:
At a Glance:
| Type: | Condo - Condo Apt |
| Area: | Toronto |
| Municipality: | Toronto |
| Neighbourhood: | Waterfront Communities C1 |
| Style: | Apartment |
| Tax: | $2,317.54 |
| Maintenance Fee: | $432.95 |
| Beds: | 1 |
| Baths: | 1 |
| Fireplace: | N |
Locatin Map:
Payment Calculator:

