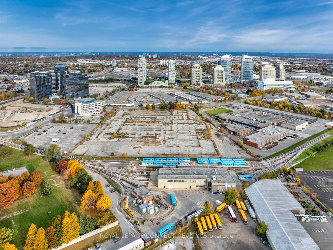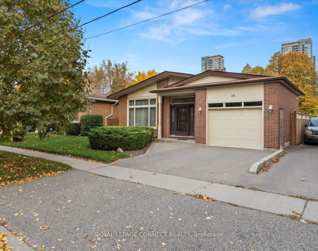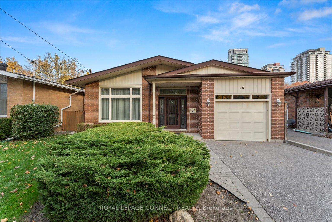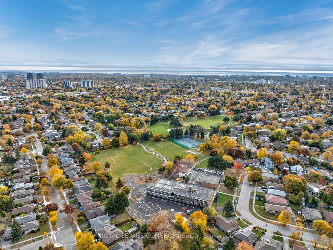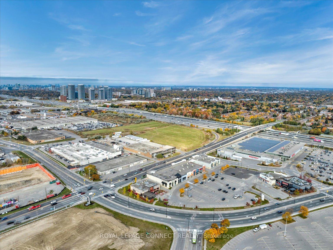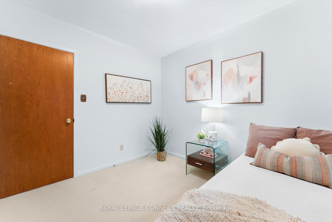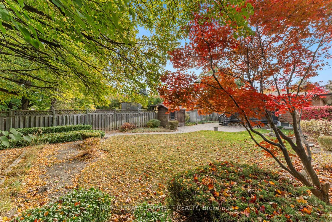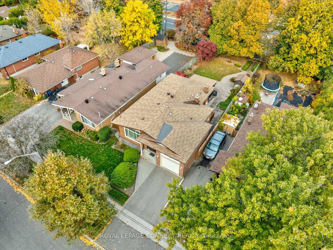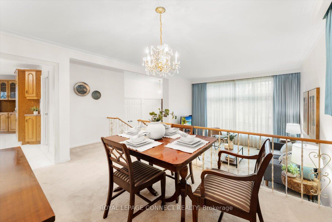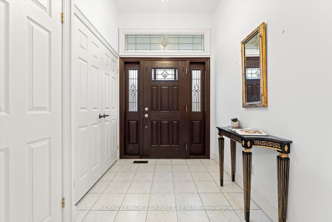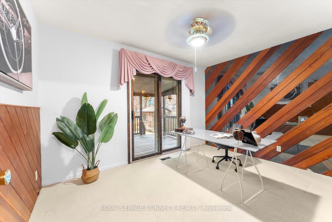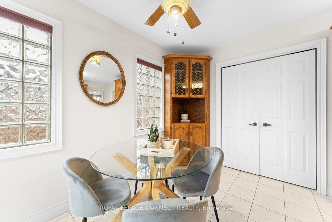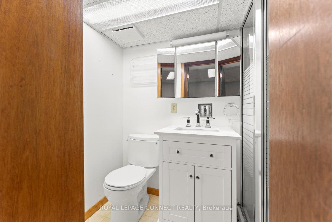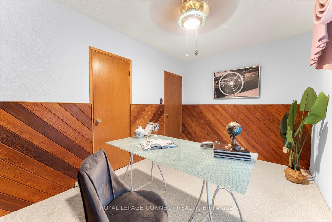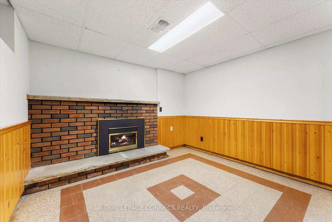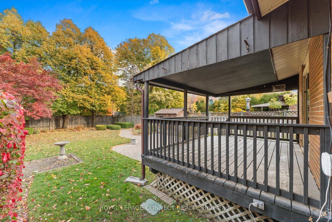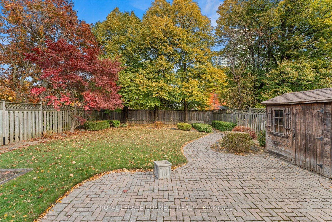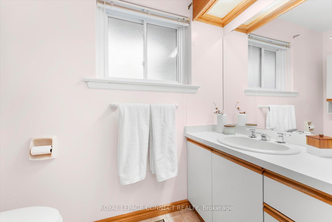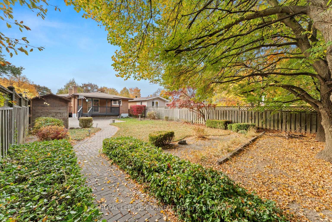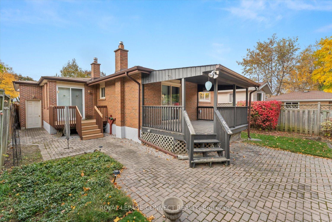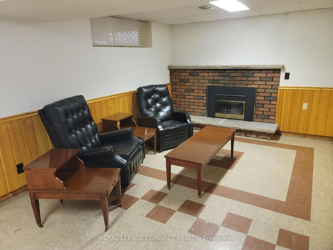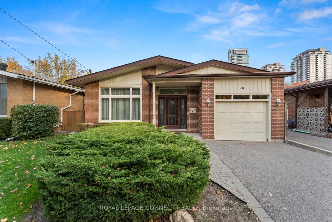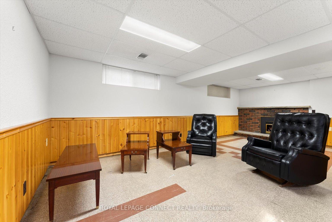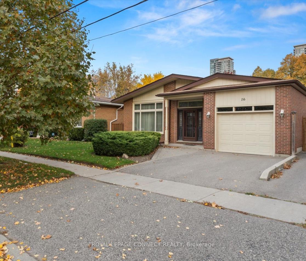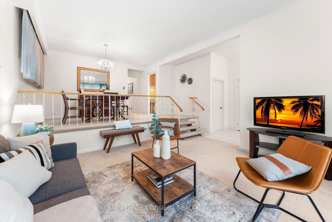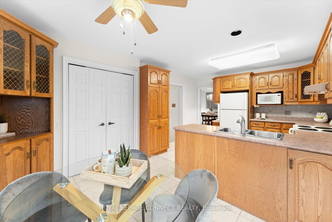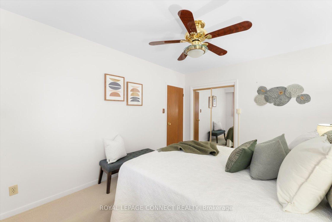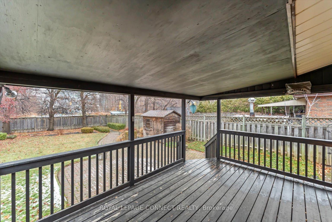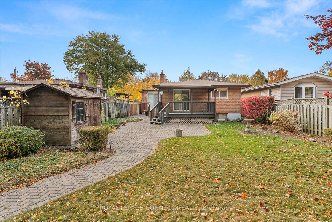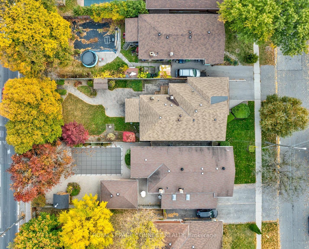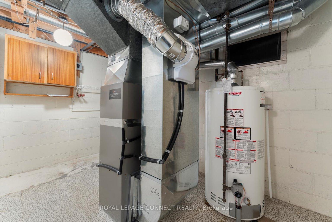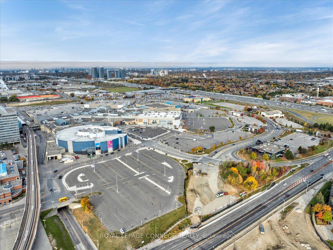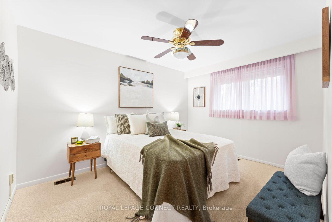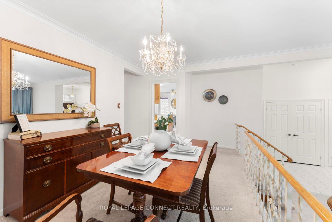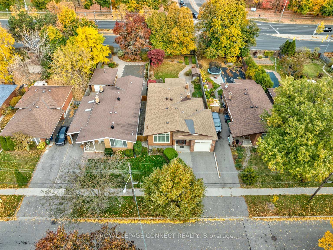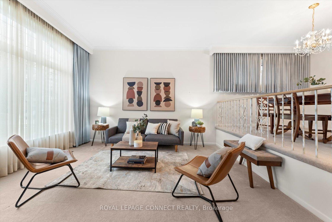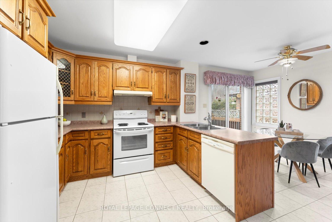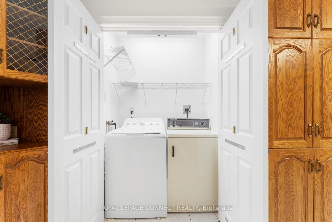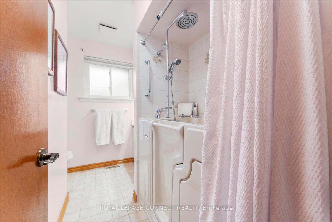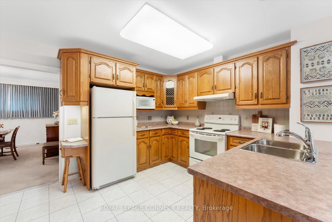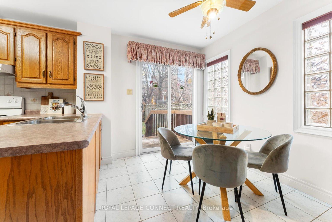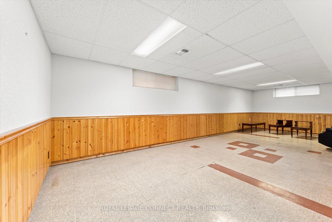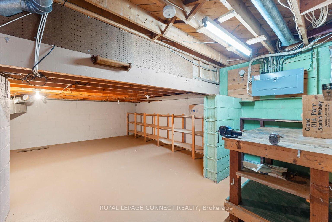Available - For Sale
Listing ID: E11888877
16 Aspendale Dr , Toronto, M1P 4J6, Ontario
| This is it! Lovely Sun-Filled And Spotless Home With Addition (Extended Kitchen, Large Foyer + Large Garage). Located In Desired Glen Andrew Comm. Steps To STC And Thompson Park. Premium 43 x 150 Lot, 1290 Sq. Ft (MPAC), Sunken Living Room & Front Foyer With High Ceilings And A 7' x 9' Front Window. Formal Dining Room Overlooks Living Room, Large Family Size Kitchen With Oak Cabinets & Walk-Out To Backyard, Main Floor Laundry, Hardwood Under Broadloom On Main Floor, 3 Good Size Bedrooms, Walkout To 15 x 10 Covered Deck From Bedroom. Separate Entry Through Garage To Basement, 1x4 PC & 1x3 PC Bathroom, Safe Step Walk-in Tub with Jets, Large L-Shaped Rec Room With Cozy Gas Fireplace, Loads Of Storage Space. Beautiful Landscaping + Sprinkler System. Your Search Ends Here. Welcome Home! |
| Price | $998,800 |
| Taxes: | $4227.35 |
| Address: | 16 Aspendale Dr , Toronto, M1P 4J6, Ontario |
| Lot Size: | 43.05 x 150.23 (Feet) |
| Directions/Cross Streets: | McCowan Rd./ Ellesmere Rd. |
| Rooms: | 6 |
| Rooms +: | 2 |
| Bedrooms: | 3 |
| Bedrooms +: | |
| Kitchens: | 1 |
| Family Room: | N |
| Basement: | Finished |
| Property Type: | Detached |
| Style: | Bungalow-Raised |
| Exterior: | Brick |
| Garage Type: | Attached |
| (Parking/)Drive: | Private |
| Drive Parking Spaces: | 1 |
| Pool: | None |
| Property Features: | Hospital, Library, Park, Public Transit, Rec Centre, School |
| Fireplace/Stove: | Y |
| Heat Source: | Gas |
| Heat Type: | Forced Air |
| Central Air Conditioning: | Central Air |
| Sewers: | Sewers |
| Water: | Municipal |
$
%
Years
This calculator is for demonstration purposes only. Always consult a professional
financial advisor before making personal financial decisions.
| Although the information displayed is believed to be accurate, no warranties or representations are made of any kind. |
| ROYAL LEPAGE CONNECT REALTY |
|
|

Ram Rajendram
Broker
Dir:
(416) 737-7700
Bus:
(416) 733-2666
Fax:
(416) 733-7780
| Virtual Tour | Book Showing | Email a Friend |
Jump To:
At a Glance:
| Type: | Freehold - Detached |
| Area: | Toronto |
| Municipality: | Toronto |
| Neighbourhood: | Bendale |
| Style: | Bungalow-Raised |
| Lot Size: | 43.05 x 150.23(Feet) |
| Tax: | $4,227.35 |
| Beds: | 3 |
| Baths: | 2 |
| Fireplace: | Y |
| Pool: | None |
Locatin Map:
Payment Calculator:

