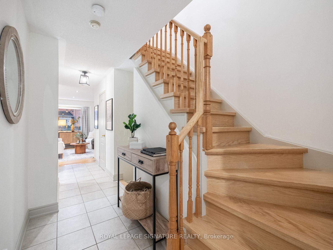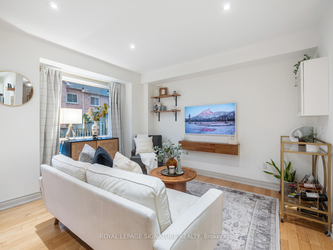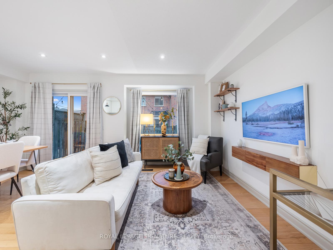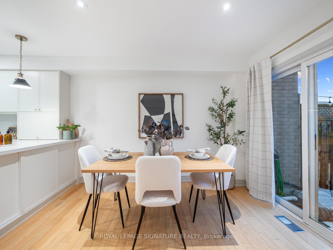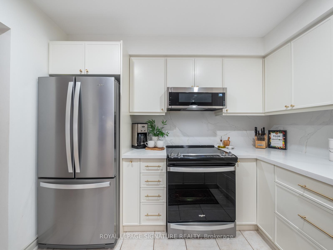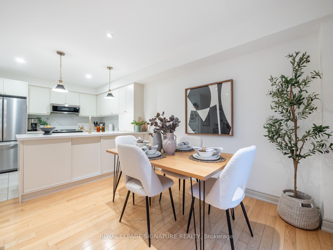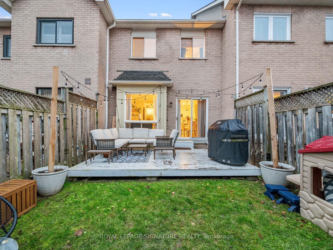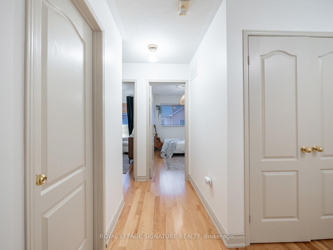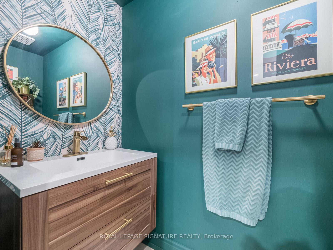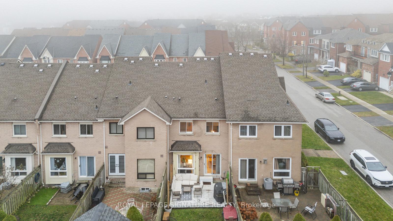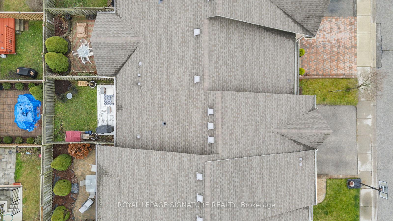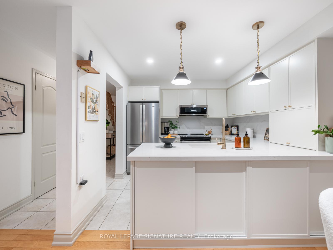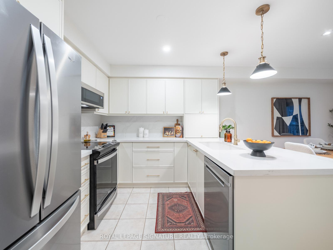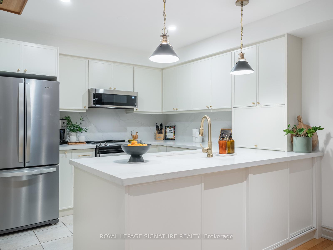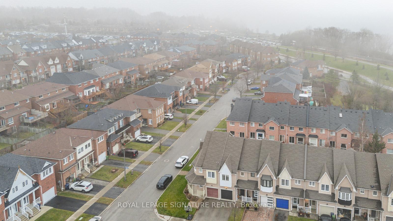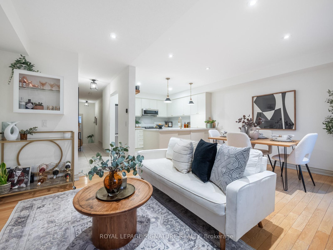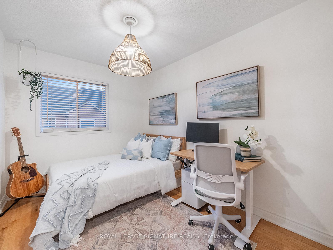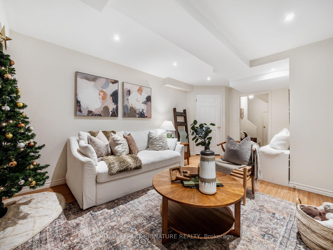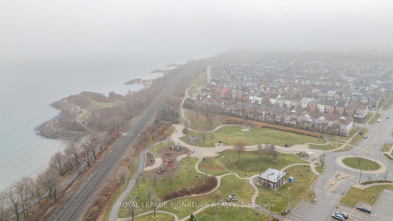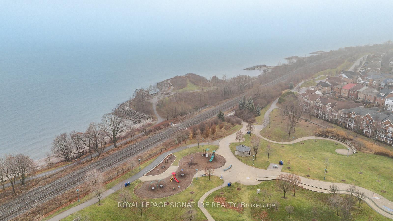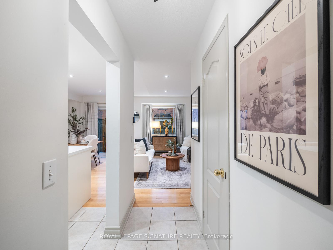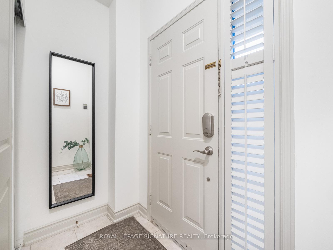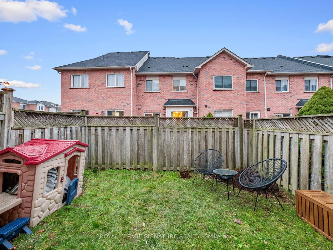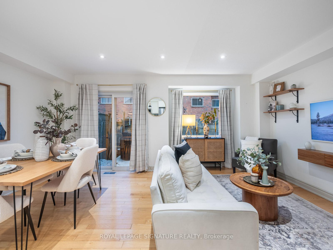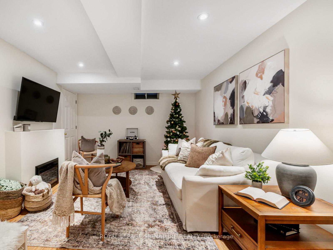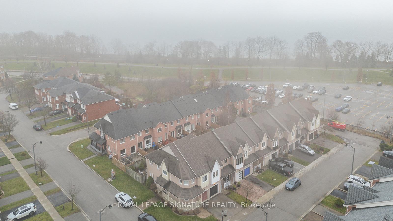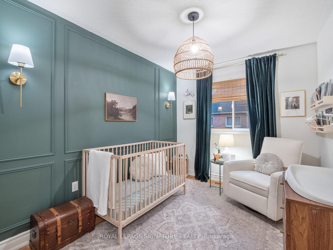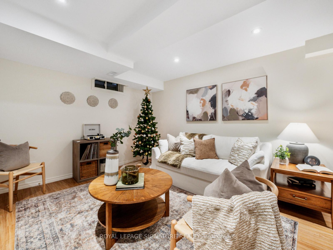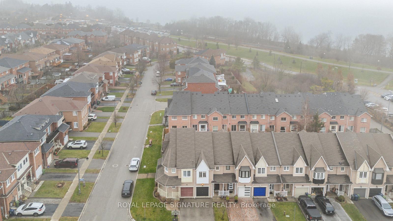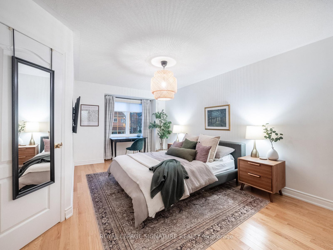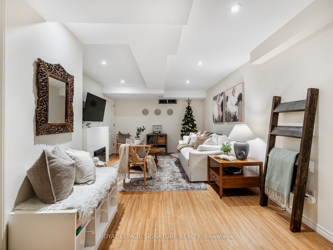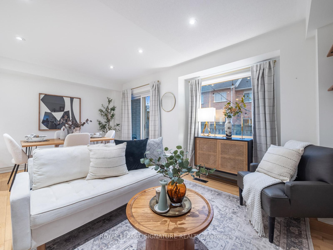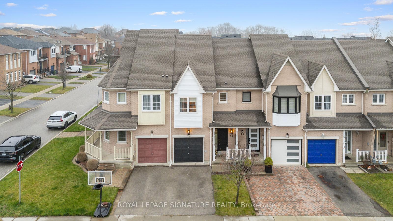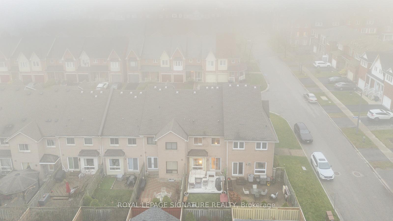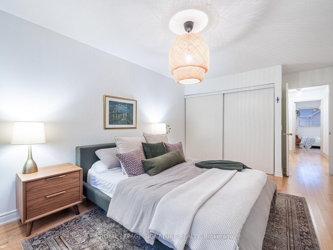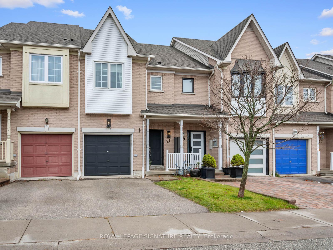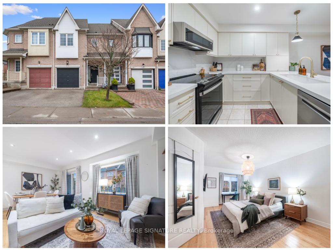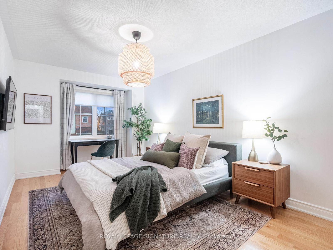Available - For Sale
Listing ID: E11889649
21 Colinroy St , Toronto, M1C 5G6, Ontario
| **Open House Saturday and Sunday 2pm-4pm** Move-in ready 3-bedroom, 4-bathroom freehold townhome in the desirable Port Union Village, West Rouge Waterfront Community! Steps to the Go Train and so much more; this modern home offers over 1800 sq ft of stylish living across 3 levels, ideal for first-time buyers. The open-concept main floor features a renovated kitchen with stainless steel appliances, quartz counters, and ample storage, perfect for entertaining. Walk out from the dining room to a private, fully fenced backyard with a deck and grassy area for kids and pets. Upstairs, enjoy a spacious primary bedroom with double closets and a beautifully updated ensuite. Two additional bedrooms share a modern main bathroom, plus the convenience of upper-level laundry. The finished lower level includes a cozy electric fireplace, an updated 3-piece bath, and a versatile space for a family room, home office, or guest suite. Close to parks, schools, and the waterfront trail, this home offers a perfect balance of comfort, style, and location. |
| Extras: This location offers year-round outdoor fun near Lake Ontario, Waterfront Trail, Rouge Beach, & parks. Steps to Rouge Hill GO, & 401. Port Union Plaza adds convenience with shops and dining. A perfect family-friendly spot to call home! |
| Price | $798,800 |
| Taxes: | $3347.55 |
| Address: | 21 Colinroy St , Toronto, M1C 5G6, Ontario |
| Lot Size: | 18.04 x 85.30 (Feet) |
| Directions/Cross Streets: | Lawrence/Port Union |
| Rooms: | 8 |
| Rooms +: | 1 |
| Bedrooms: | 3 |
| Bedrooms +: | |
| Kitchens: | 1 |
| Family Room: | N |
| Basement: | Finished |
| Property Type: | Att/Row/Twnhouse |
| Style: | 2-Storey |
| Exterior: | Brick |
| Garage Type: | Attached |
| (Parking/)Drive: | Private |
| Drive Parking Spaces: | 1 |
| Pool: | None |
| Approximatly Square Footage: | 1100-1500 |
| Fireplace/Stove: | Y |
| Heat Source: | Gas |
| Heat Type: | Forced Air |
| Central Air Conditioning: | Central Air |
| Laundry Level: | Upper |
| Sewers: | Sewers |
| Water: | Municipal |
$
%
Years
This calculator is for demonstration purposes only. Always consult a professional
financial advisor before making personal financial decisions.
| Although the information displayed is believed to be accurate, no warranties or representations are made of any kind. |
| ROYAL LEPAGE SIGNATURE REALTY |
|
|

Ram Rajendram
Broker
Dir:
(416) 737-7700
Bus:
(416) 733-2666
Fax:
(416) 733-7780
| Virtual Tour | Book Showing | Email a Friend |
Jump To:
At a Glance:
| Type: | Freehold - Att/Row/Twnhouse |
| Area: | Toronto |
| Municipality: | Toronto |
| Neighbourhood: | Rouge E10 |
| Style: | 2-Storey |
| Lot Size: | 18.04 x 85.30(Feet) |
| Tax: | $3,347.55 |
| Beds: | 3 |
| Baths: | 4 |
| Fireplace: | Y |
| Pool: | None |
Locatin Map:
Payment Calculator:

