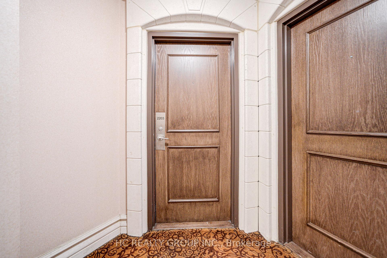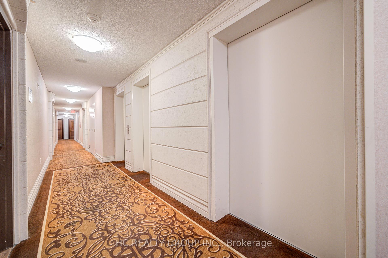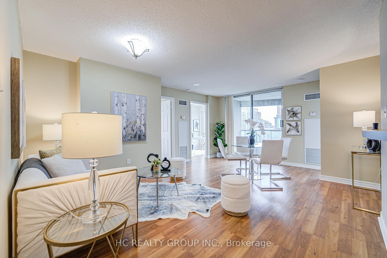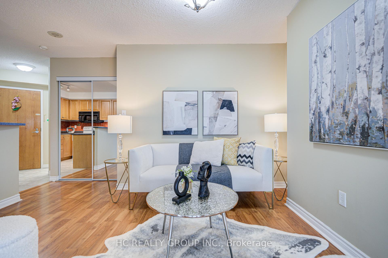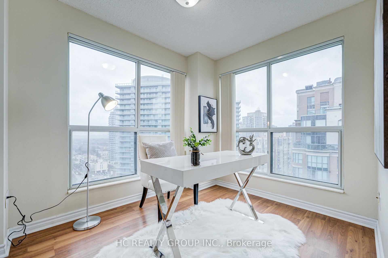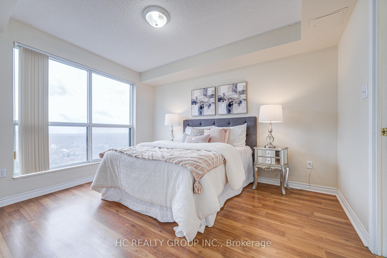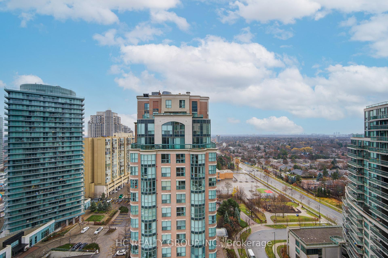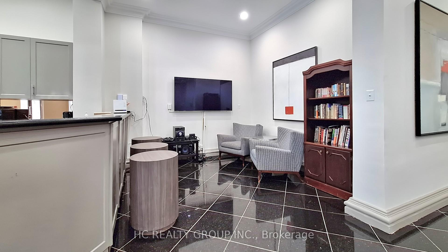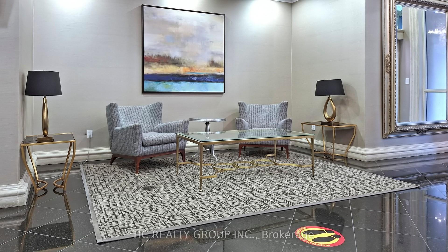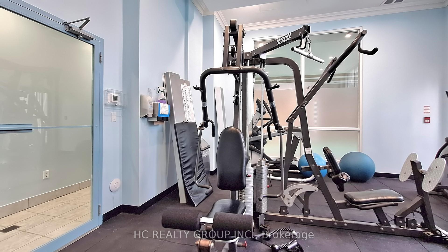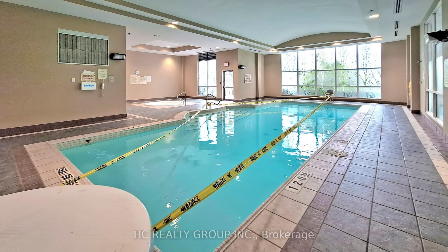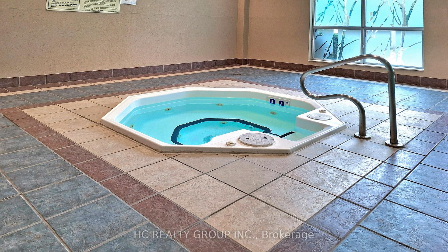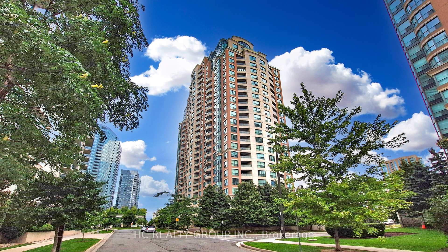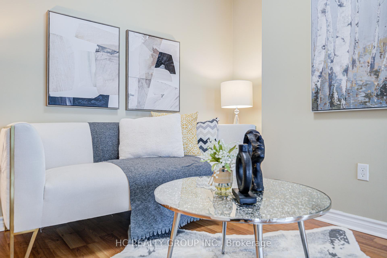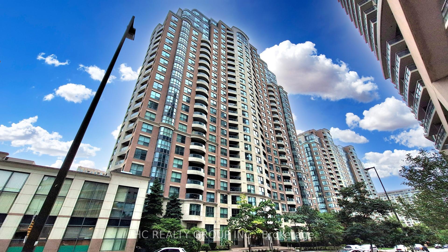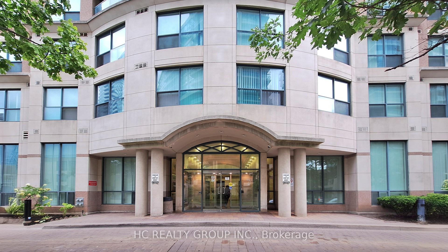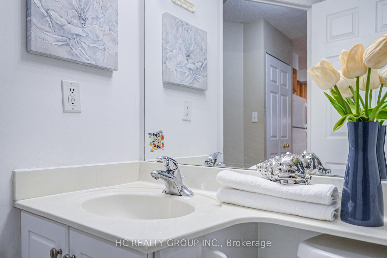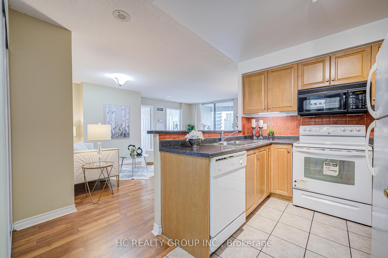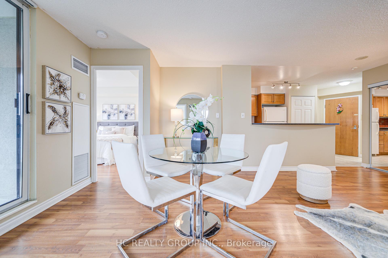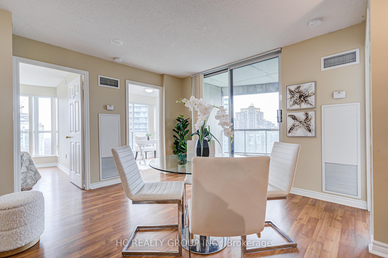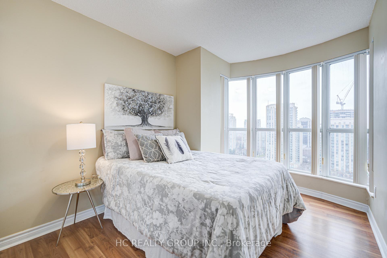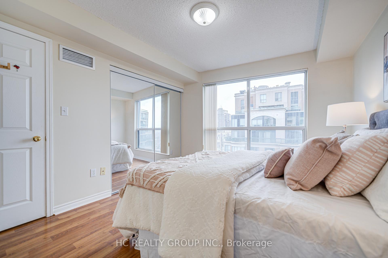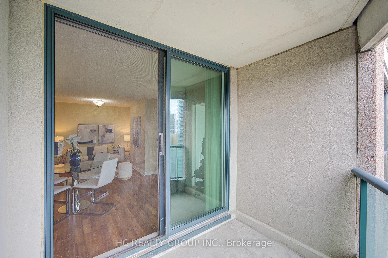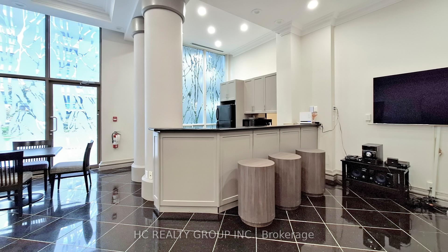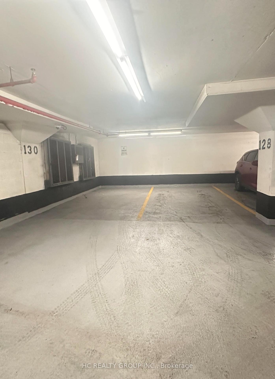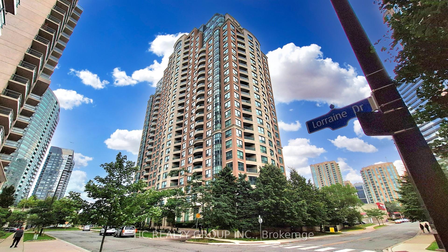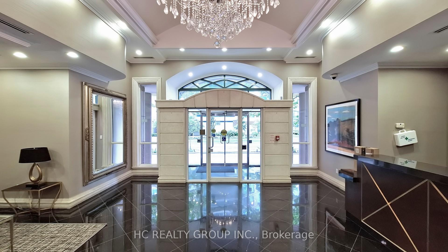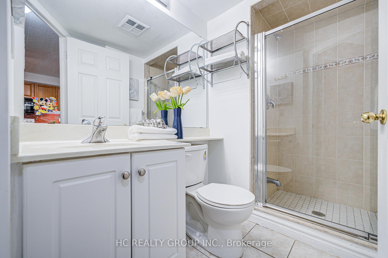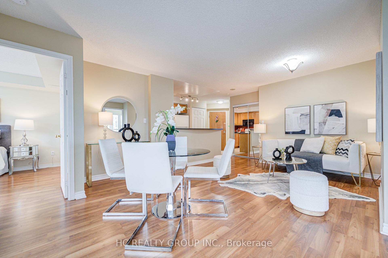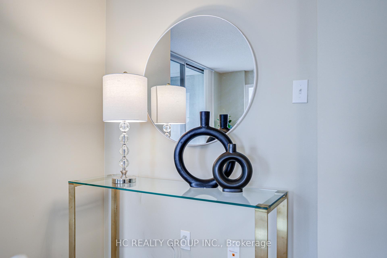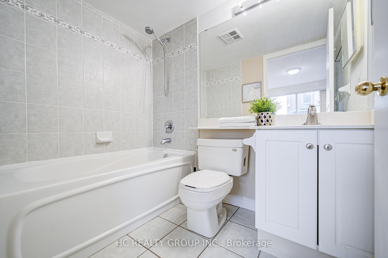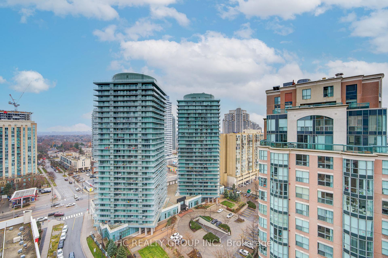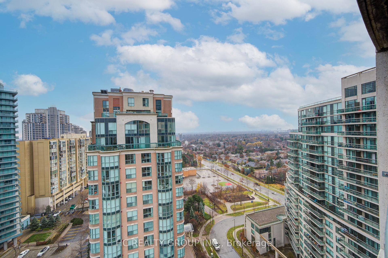Available - For Sale
Listing ID: C11890062
7 Lorraine Dr , Unit 2203, Toronto, M2N 7H2, Ontario
| Location! Location! Location! Spacious & Rarely Offered 3 Bed 2 Bath Corner Unit In Highly Sought After Yonge & Finch Neighborhood .Large Windows With Great South / East Views In Every Room, The open concept layout seamlessly integrates the kitchen with the living/dining room, making it perfect to entertain friends and family. As you gaze out of the bedroom windows and balcony, your eyes are treated to a beautiful treed landscape where a natural spectacle unfolds with each passing season. Terrific Walk Score With Every Convenience You Would Want Steps Away From Your Front Door , Steps to Finch Subway, Restaurants, Shopping, Banks , All kind Amenities and High Ranking Schools. The Sonata Also offers everything you need - concierge, exercise room, billiards room, indoor pool, party room ,bike racks And Visitor Parking. |
| Extras: Fridge, Stove, Range Hood, Dishwasher, Washer, Dryer, All Existing Window Coverings And Lights. 1 Special Parking Lot With No Neighbor On One Side, Right Close To The Elevator. |
| Price | $689,000 |
| Taxes: | $2739.55 |
| Maintenance Fee: | 721.96 |
| Address: | 7 Lorraine Dr , Unit 2203, Toronto, M2N 7H2, Ontario |
| Province/State: | Ontario |
| Condo Corporation No | TSCC |
| Level | 19 |
| Unit No | 03 |
| Directions/Cross Streets: | Yonge/Finch |
| Rooms: | 7 |
| Bedrooms: | 3 |
| Bedrooms +: | |
| Kitchens: | 1 |
| Family Room: | N |
| Basement: | None |
| Property Type: | Condo Apt |
| Style: | Apartment |
| Exterior: | Concrete, Other |
| Garage Type: | Underground |
| Garage(/Parking)Space: | 1.00 |
| Drive Parking Spaces: | 0 |
| Park #1 | |
| Parking Spot: | #128 |
| Parking Type: | Owned |
| Legal Description: | Level B/unit 64 |
| Exposure: | Se |
| Balcony: | Encl |
| Locker: | None |
| Pet Permited: | Restrict |
| Approximatly Square Footage: | 900-999 |
| Building Amenities: | Concierge, Gym, Indoor Pool, Party/Meeting Room, Visitor Parking |
| Property Features: | Clear View, Public Transit, Rec Centre, School |
| Maintenance: | 721.96 |
| CAC Included: | Y |
| Water Included: | Y |
| Common Elements Included: | Y |
| Heat Included: | Y |
| Parking Included: | Y |
| Building Insurance Included: | Y |
| Fireplace/Stove: | N |
| Heat Source: | Gas |
| Heat Type: | Forced Air |
| Central Air Conditioning: | Central Air |
| Ensuite Laundry: | Y |
$
%
Years
This calculator is for demonstration purposes only. Always consult a professional
financial advisor before making personal financial decisions.
| Although the information displayed is believed to be accurate, no warranties or representations are made of any kind. |
| HC REALTY GROUP INC. |
|
|

Ram Rajendram
Broker
Dir:
(416) 737-7700
Bus:
(416) 733-2666
Fax:
(416) 733-7780
| Book Showing | Email a Friend |
Jump To:
At a Glance:
| Type: | Condo - Condo Apt |
| Area: | Toronto |
| Municipality: | Toronto |
| Neighbourhood: | Willowdale West |
| Style: | Apartment |
| Tax: | $2,739.55 |
| Maintenance Fee: | $721.96 |
| Beds: | 3 |
| Baths: | 2 |
| Garage: | 1 |
| Fireplace: | N |
Locatin Map:
Payment Calculator:

