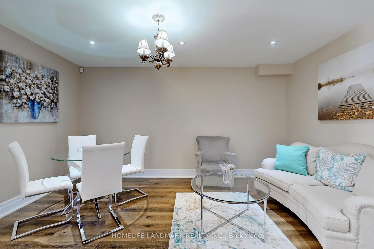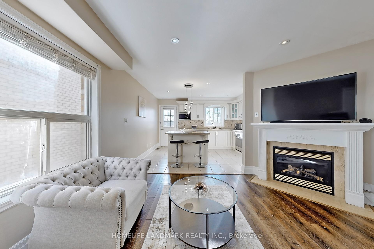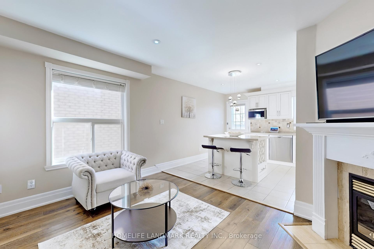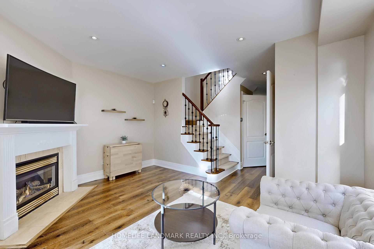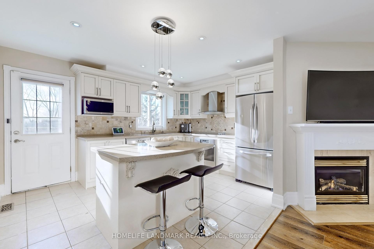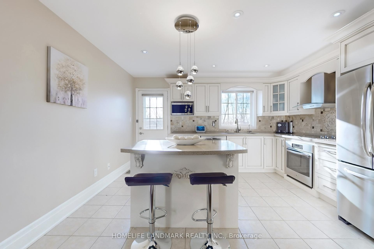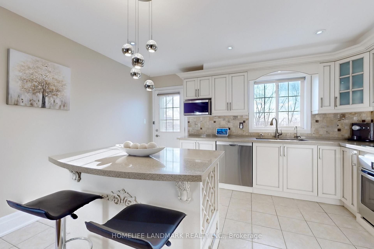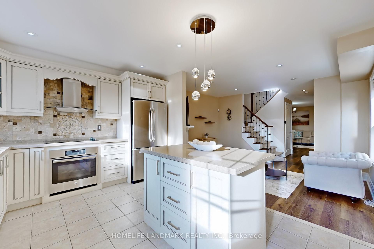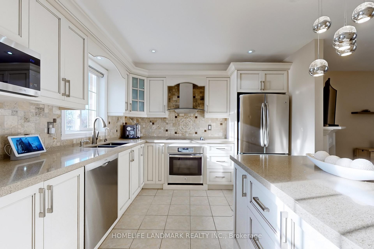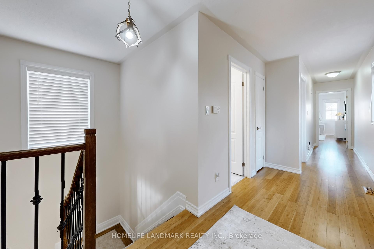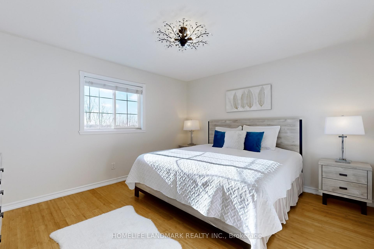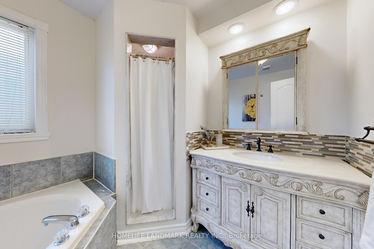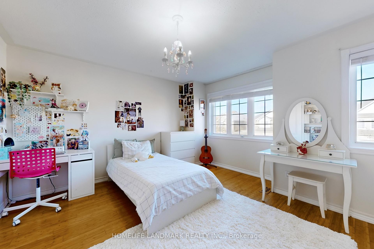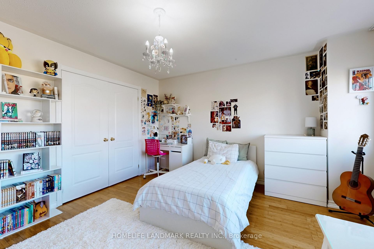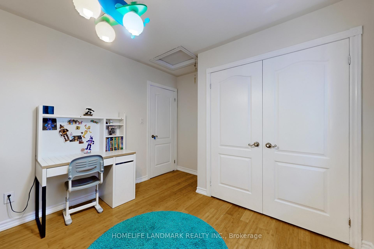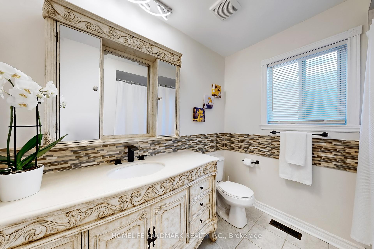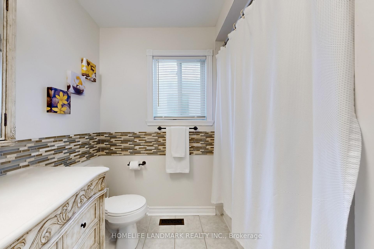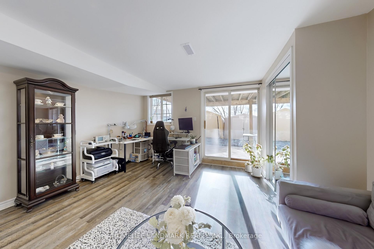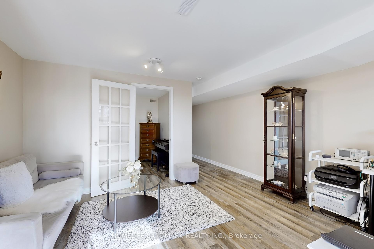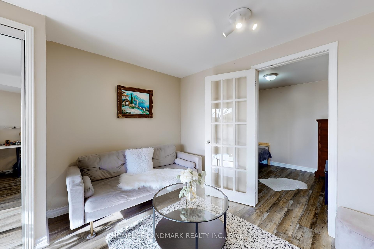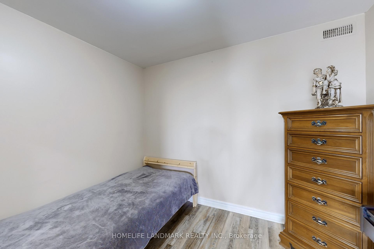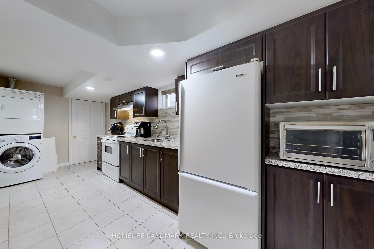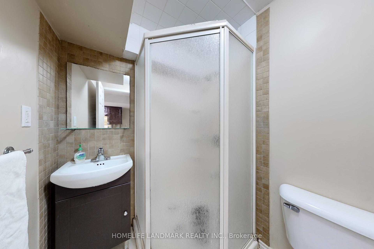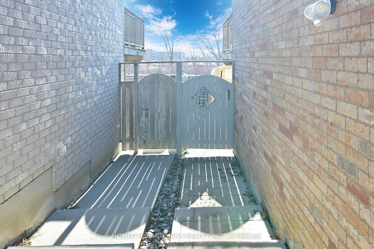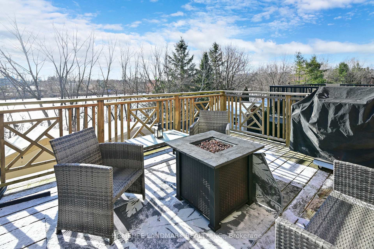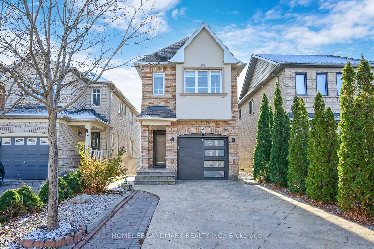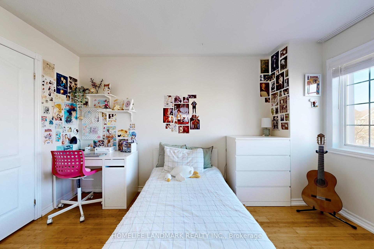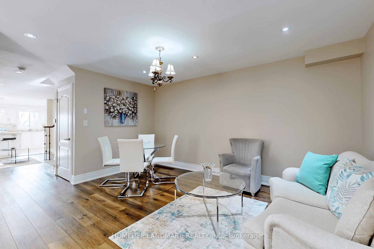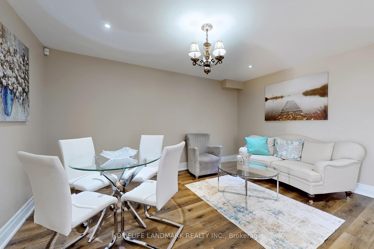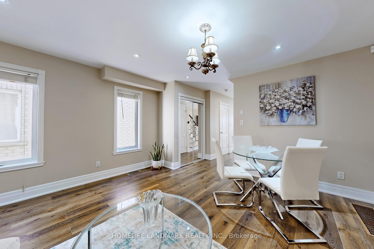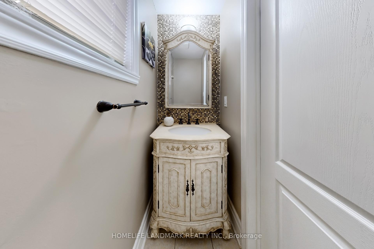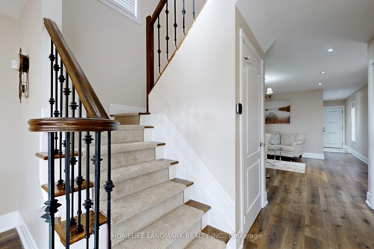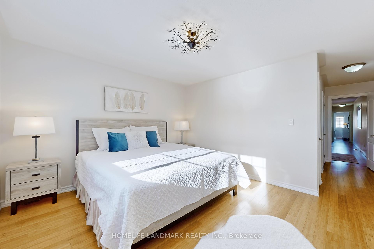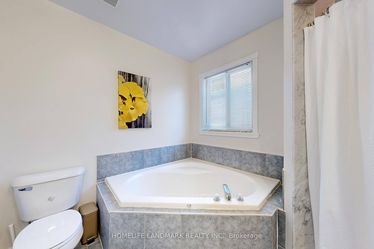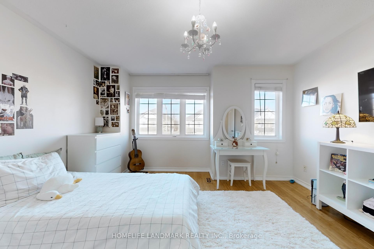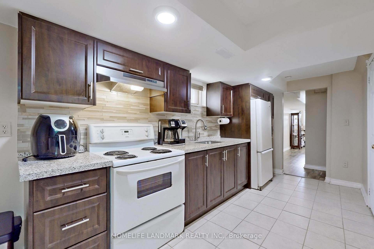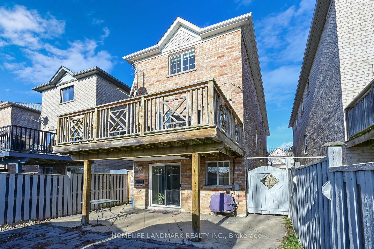Available - For Sale
Listing ID: N11891494
37 Del Francesco Way , Vaughan, L6A 3K8, Ontario
| Very Well Maintained 3+1 Bedroom Plus 2 Kitchens Family Home. Unique Beautiful Main Floor Open Concept. Amazing Neighbors & Neighborhood! Surrounded By Parks And Ponds. One bedroom walkout basement in-laws unit with separate entrance. Huge Driveway enough for 4 cars. Beautiful pond view. |
| Extras: SS Fridge, Built-in Electric Cooktop Stove, Built-In Oven, SS Microwave, SS Dishwasher in first floor 2 Washers, 2 Dryers, New Garage Door With Remote, Including Window Coverings. White fridge, white stove/range in basement kitchen. |
| Price | $1,095,000 |
| Taxes: | $4925.26 |
| Address: | 37 Del Francesco Way , Vaughan, L6A 3K8, Ontario |
| Lot Size: | 24.00 x 115.00 (Feet) |
| Directions/Cross Streets: | Major Mac And Jane |
| Rooms: | 6 |
| Rooms +: | 2 |
| Bedrooms: | 3 |
| Bedrooms +: | 1 |
| Kitchens: | 1 |
| Kitchens +: | 1 |
| Family Room: | Y |
| Basement: | Apartment, W/O |
| Property Type: | Detached |
| Style: | 2-Storey |
| Exterior: | Brick |
| Garage Type: | Attached |
| (Parking/)Drive: | Private |
| Drive Parking Spaces: | 4 |
| Pool: | None |
| Other Structures: | Garden Shed |
| Approximatly Square Footage: | 1500-2000 |
| Property Features: | Lake/Pond, Library, Park, Place Of Worship, Rec Centre, School |
| Fireplace/Stove: | Y |
| Heat Source: | Gas |
| Heat Type: | Forced Air |
| Central Air Conditioning: | Central Air |
| Elevator Lift: | N |
| Sewers: | Sewers |
| Water: | Municipal |
| Utilities-Cable: | Y |
| Utilities-Hydro: | Y |
| Utilities-Gas: | Y |
| Utilities-Telephone: | Y |
$
%
Years
This calculator is for demonstration purposes only. Always consult a professional
financial advisor before making personal financial decisions.
| Although the information displayed is believed to be accurate, no warranties or representations are made of any kind. |
| HOMELIFE LANDMARK REALTY INC. |
|
|

Ram Rajendram
Broker
Dir:
(416) 737-7700
Bus:
(416) 733-2666
Fax:
(416) 733-7780
| Virtual Tour | Book Showing | Email a Friend |
Jump To:
At a Glance:
| Type: | Freehold - Detached |
| Area: | York |
| Municipality: | Vaughan |
| Neighbourhood: | Vellore Village |
| Style: | 2-Storey |
| Lot Size: | 24.00 x 115.00(Feet) |
| Tax: | $4,925.26 |
| Beds: | 3+1 |
| Baths: | 4 |
| Fireplace: | Y |
| Pool: | None |
Locatin Map:
Payment Calculator:

