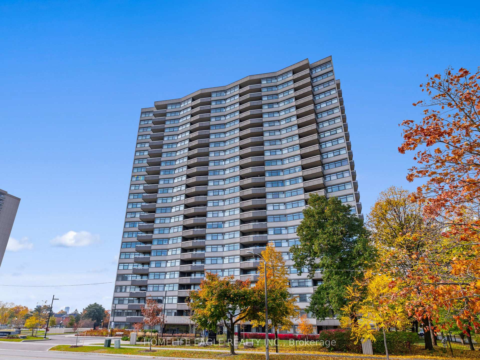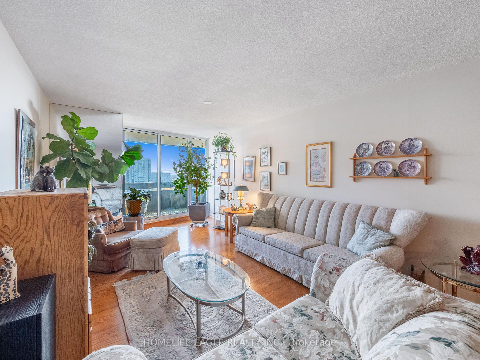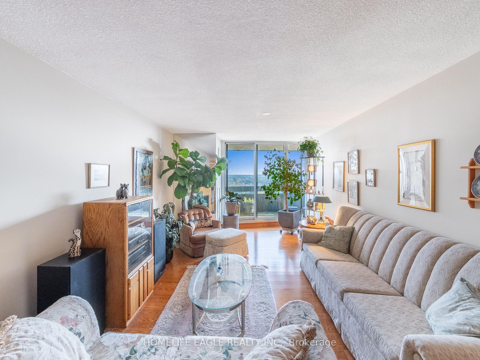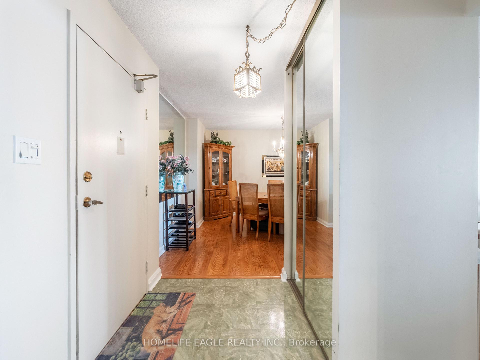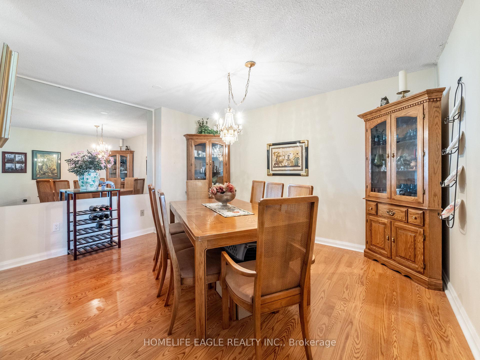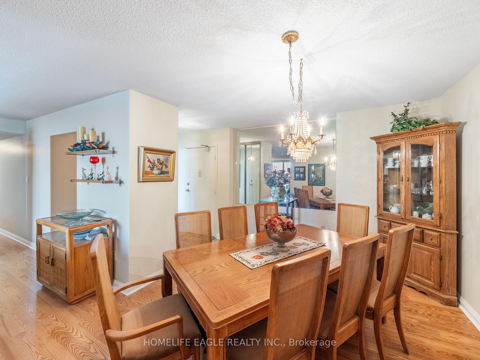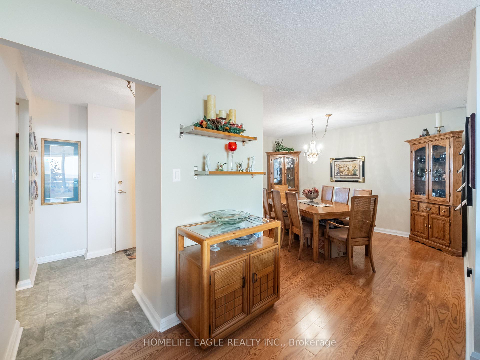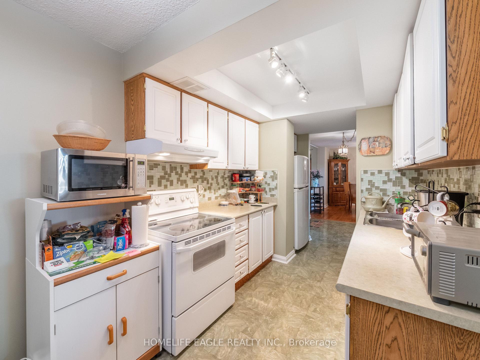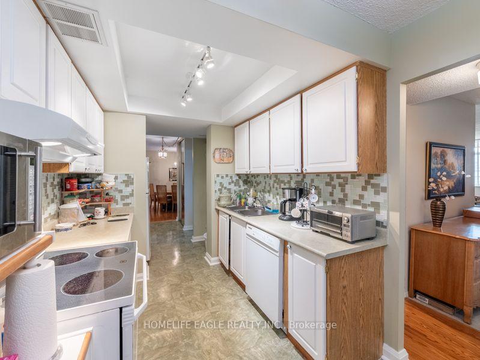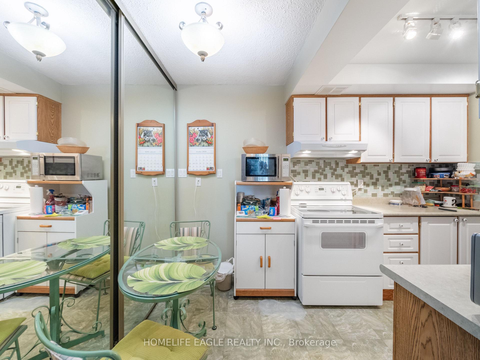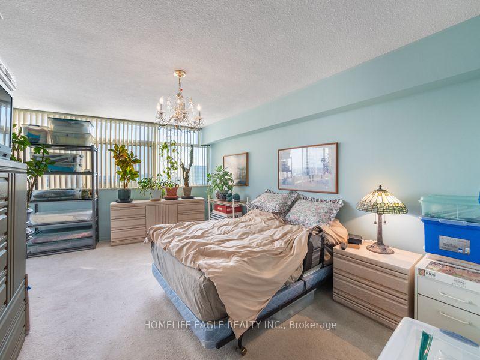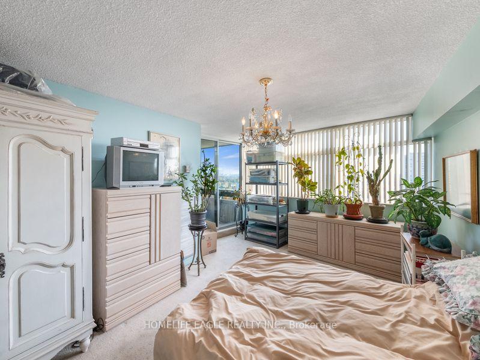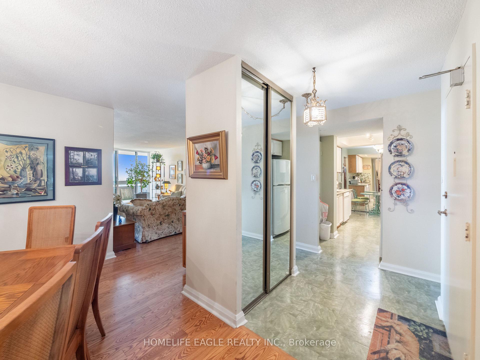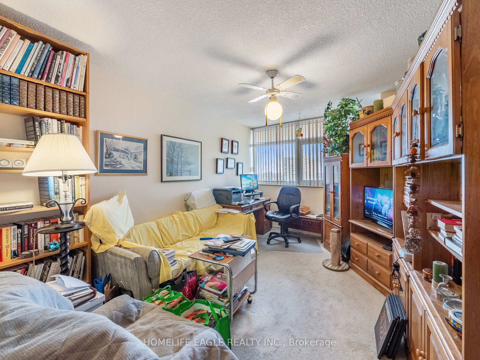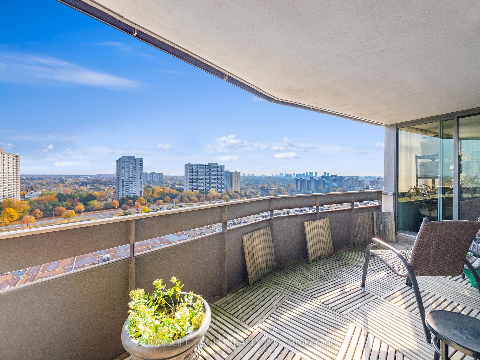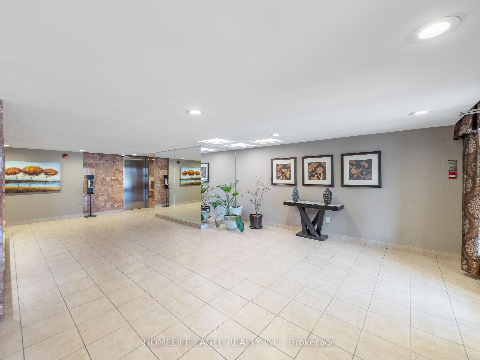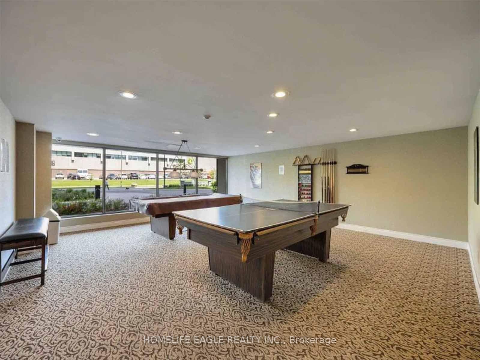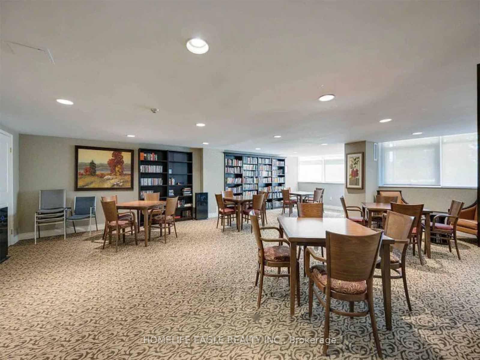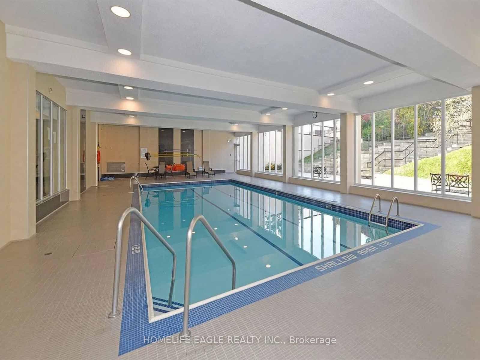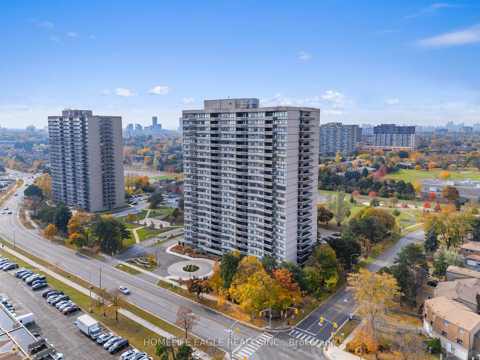Available - For Sale
Listing ID: E11890520
3131 Bridletowne Circ , Unit 1904, Toronto, M1W 2S9, Ontario
| Perfect 1+1Br Condo * Spacious & Breath Taking East View * Deep 110 Sq Foot Open Balcony * Primary Bedroom W/ 4-Pc Ens & walk In Closet * Lg Den that can be converted into a second bedroom * Galley Kitchen W/ Sit in Breakfast Area * En-suit Laundry & Extra Storage Space * Entertain in you Formal Dinning Rm * Over Sized Living Rm Perfect of Relaxing & Entertaining * Affordable Maintenance covers Hydro, Water, Heat, Cable T.V. w/ High Speed Internet, Indoor Pool, Exercise Rm, Tennis Court, Security and Much More. Walk across the street to amazing Bridlewood Mall with two levels of Shopping and Metro Groceries for you convience, Close to Transit, Parks Shopping and much More. |
| Extras: Existing Fridge, Stove, All light Fixtures, All Window Coverings, Existing Washer and Dryer. |
| Price | $499,999 |
| Taxes: | $1938.44 |
| Maintenance Fee: | 1013.90 |
| Address: | 3131 Bridletowne Circ , Unit 1904, Toronto, M1W 2S9, Ontario |
| Province/State: | Ontario |
| Condo Corporation No | YCC |
| Level | 18 |
| Unit No | 1904 |
| Directions/Cross Streets: | Warden and Finch |
| Rooms: | 5 |
| Bedrooms: | 1 |
| Bedrooms +: | 1 |
| Kitchens: | 1 |
| Family Room: | N |
| Basement: | None |
| Property Type: | Condo Apt |
| Style: | Apartment |
| Exterior: | Brick, Concrete |
| Garage Type: | Underground |
| Garage(/Parking)Space: | 1.00 |
| Drive Parking Spaces: | 1 |
| Park #1 | |
| Parking Type: | Exclusive |
| Exposure: | E |
| Balcony: | Open |
| Locker: | Ensuite |
| Pet Permited: | Restrict |
| Approximatly Square Footage: | 1200-1399 |
| Maintenance: | 1013.90 |
| CAC Included: | Y |
| Hydro Included: | Y |
| Water Included: | Y |
| Cabel TV Included: | Y |
| Common Elements Included: | Y |
| Heat Included: | Y |
| Parking Included: | Y |
| Building Insurance Included: | Y |
| Fireplace/Stove: | N |
| Heat Source: | Gas |
| Heat Type: | Forced Air |
| Central Air Conditioning: | Central Air |
$
%
Years
This calculator is for demonstration purposes only. Always consult a professional
financial advisor before making personal financial decisions.
| Although the information displayed is believed to be accurate, no warranties or representations are made of any kind. |
| HOMELIFE EAGLE REALTY INC. |
|
|

Ram Rajendram
Broker
Dir:
(416) 737-7700
Bus:
(416) 733-2666
Fax:
(416) 733-7780
| Virtual Tour | Book Showing | Email a Friend |
Jump To:
At a Glance:
| Type: | Condo - Condo Apt |
| Area: | Toronto |
| Municipality: | Toronto |
| Neighbourhood: | L'Amoreaux |
| Style: | Apartment |
| Tax: | $1,938.44 |
| Maintenance Fee: | $1,013.9 |
| Beds: | 1+1 |
| Baths: | 2 |
| Garage: | 1 |
| Fireplace: | N |
Locatin Map:
Payment Calculator:

