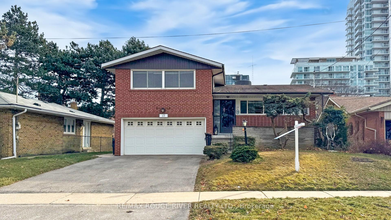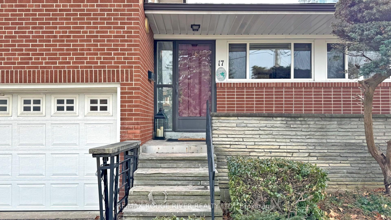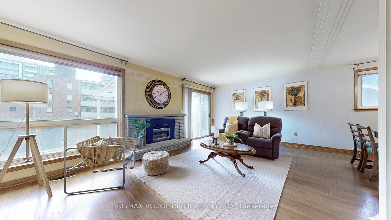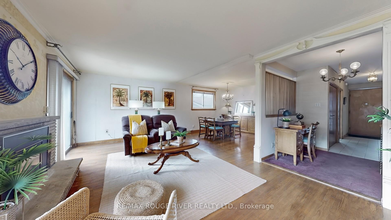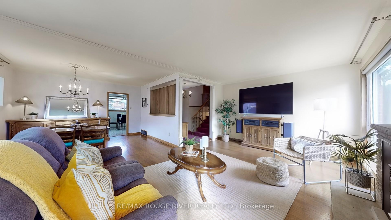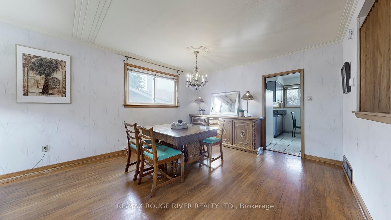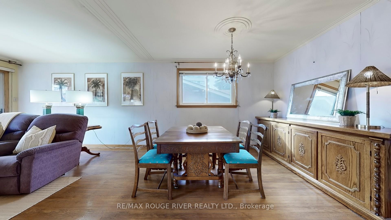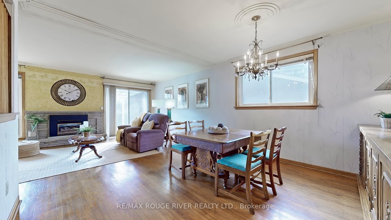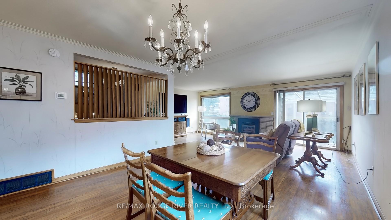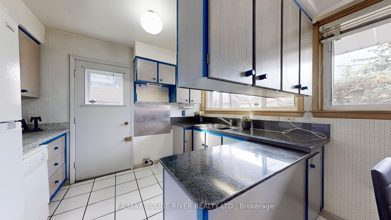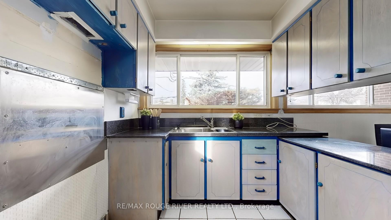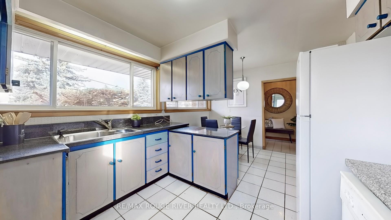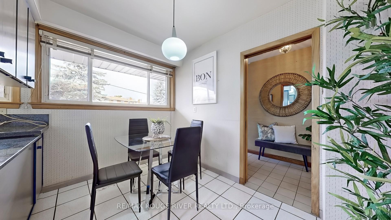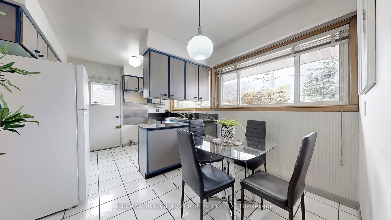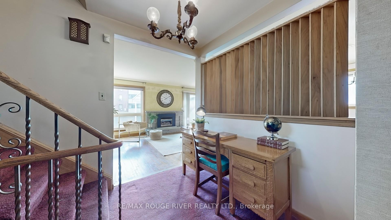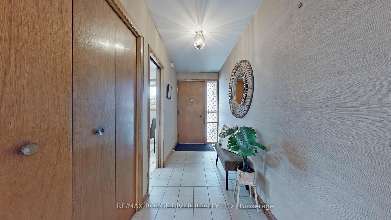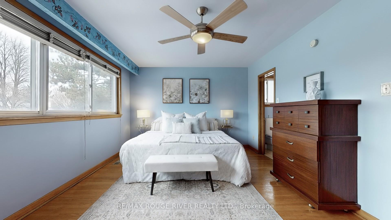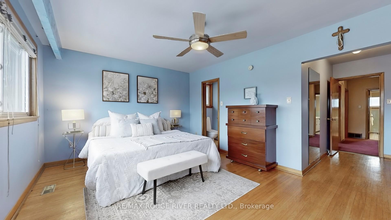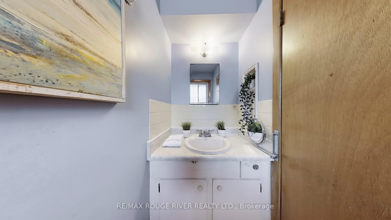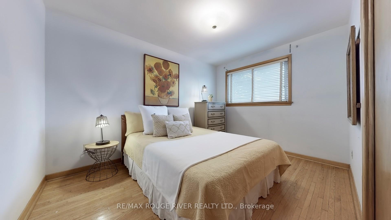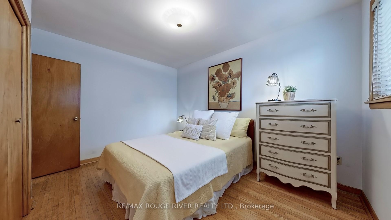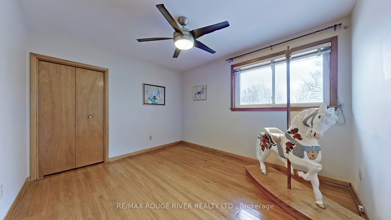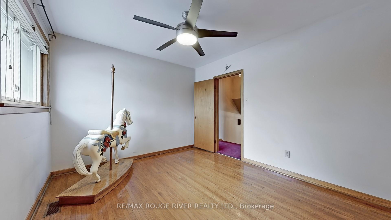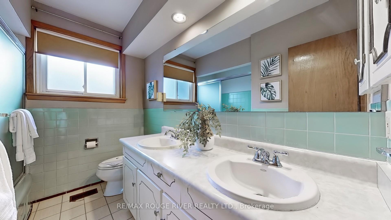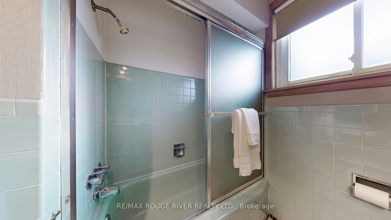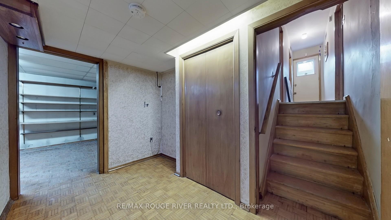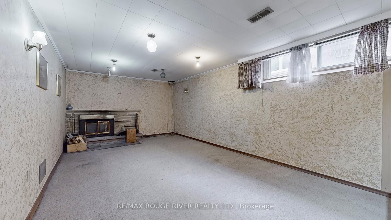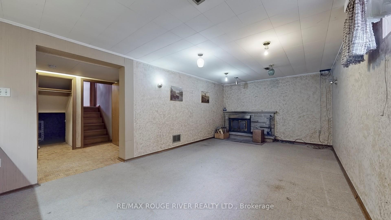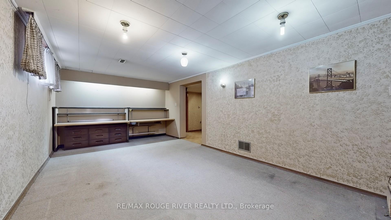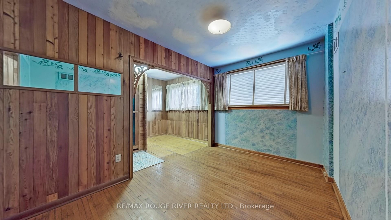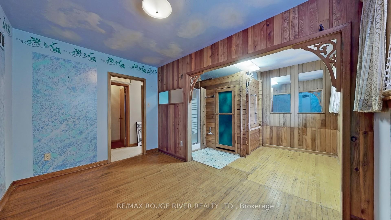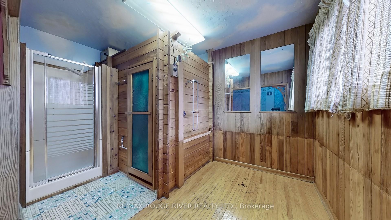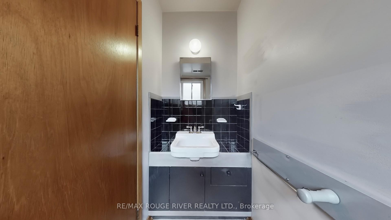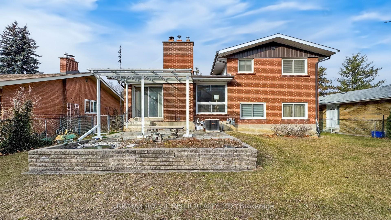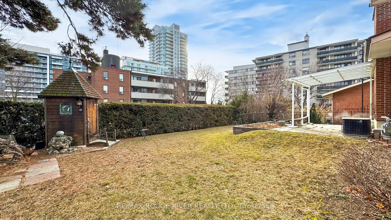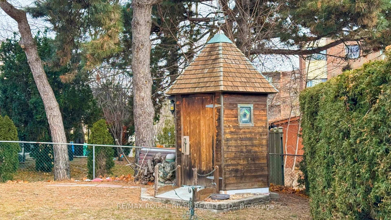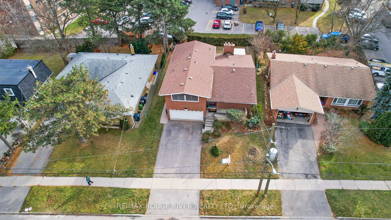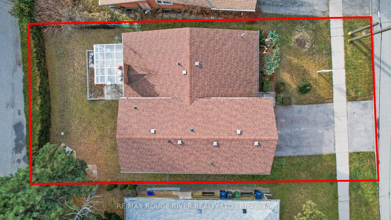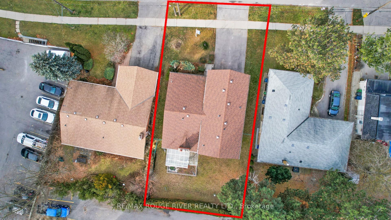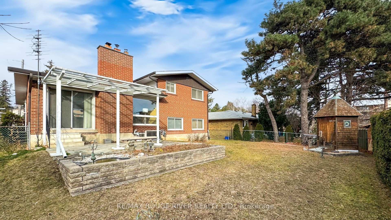Available - For Sale
Listing ID: C11891885
17 Clayland Dr , Toronto, M3A 2A6, Ontario
| Prime North York Location, Exclusive Donalda Area, A Rare Opportunity! Nestled in a fantastic neighbourhood where the owner enjoyed 40 years, this home offers the perfect blend of space and comfort. Featuring 3 spacious bedrooms, 3 washrooms, and a cozy recreation room with a fireplace. It is perfect for family living. The large kitchen, covered patio, ideal for family gatherings. Harwood flooring and more hardwood lies beneath the broadloom, waiting to shine again. With a DOUBLE-car garage, a wide and long driveway, parking is never a concern. While the home has been lovingly maintained, it's ready for your personal touch and modern updates to bring it to its full potential. Don't miss out on this incredible opportunity to make it your own! Potential to Build! |
| Extras: Fridge 2024, High Eff. Gas Furn., CAC, CVAC, Washer, Dryer, Hot Water Tank, Elec. Gar. Dr Open, Cabinet in Dining Rm., Desk and Drawers in Rec Room, Sauna as is (needs service) |
| Price | $1,350,000 |
| Taxes: | $5850.00 |
| Address: | 17 Clayland Dr , Toronto, M3A 2A6, Ontario |
| Lot Size: | 55.00 x 103.93 (Feet) |
| Directions/Cross Streets: | York Mills/DVP |
| Rooms: | 8 |
| Rooms +: | 1 |
| Bedrooms: | 3 |
| Bedrooms +: | |
| Kitchens: | 1 |
| Family Room: | Y |
| Basement: | Part Fin |
| Property Type: | Detached |
| Style: | Sidesplit 4 |
| Exterior: | Brick |
| Garage Type: | Built-In |
| (Parking/)Drive: | Pvt Double |
| Drive Parking Spaces: | 2 |
| Pool: | None |
| Fireplace/Stove: | Y |
| Heat Source: | Gas |
| Heat Type: | Forced Air |
| Central Air Conditioning: | Central Air |
| Sewers: | Sewers |
| Water: | Municipal |
$
%
Years
This calculator is for demonstration purposes only. Always consult a professional
financial advisor before making personal financial decisions.
| Although the information displayed is believed to be accurate, no warranties or representations are made of any kind. |
| RE/MAX ROUGE RIVER REALTY LTD. |
|
|

Ram Rajendram
Broker
Dir:
(416) 737-7700
Bus:
(416) 733-2666
Fax:
(416) 733-7780
| Virtual Tour | Book Showing | Email a Friend |
Jump To:
At a Glance:
| Type: | Freehold - Detached |
| Area: | Toronto |
| Municipality: | Toronto |
| Neighbourhood: | Parkwoods-Donalda |
| Style: | Sidesplit 4 |
| Lot Size: | 55.00 x 103.93(Feet) |
| Tax: | $5,850 |
| Beds: | 3 |
| Baths: | 3 |
| Fireplace: | Y |
| Pool: | None |
Locatin Map:
Payment Calculator:

