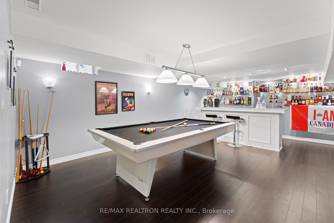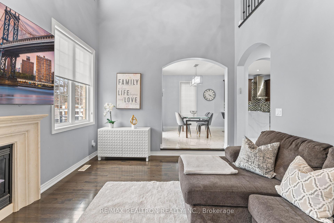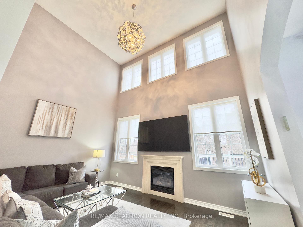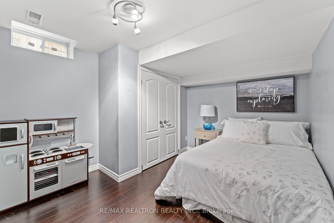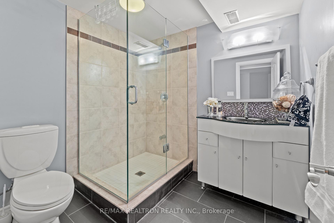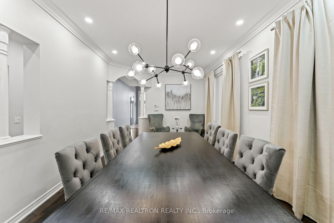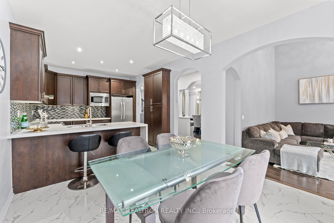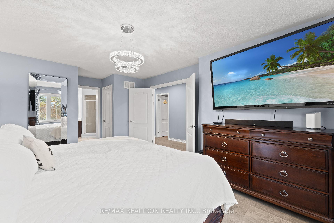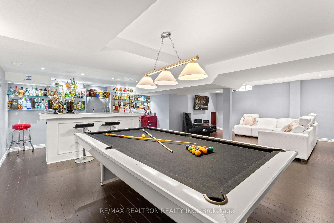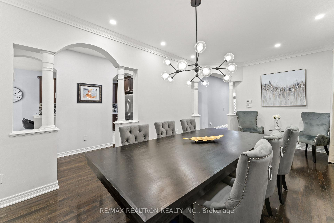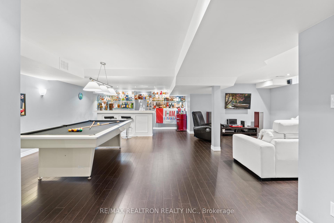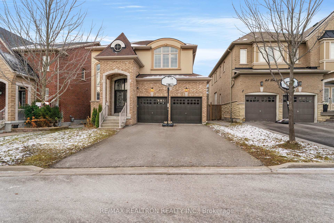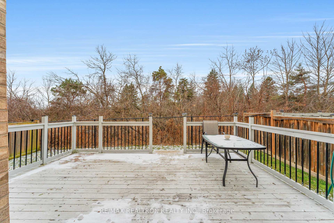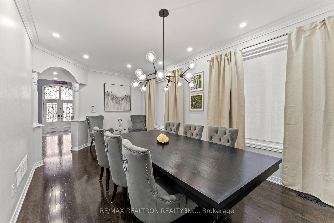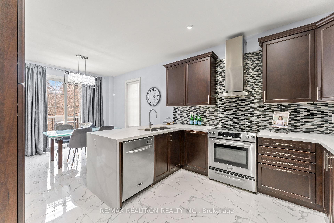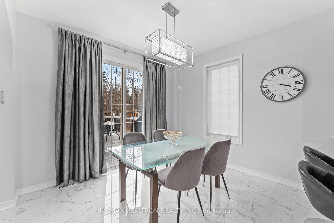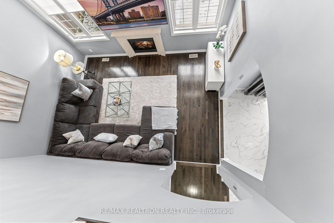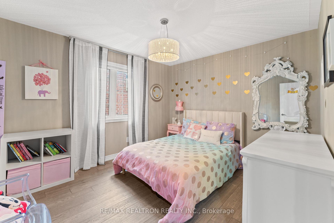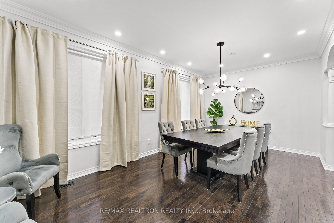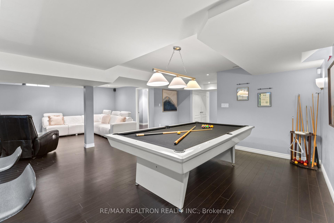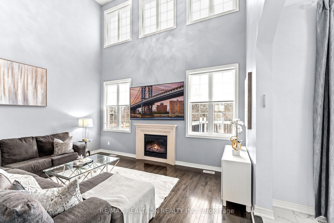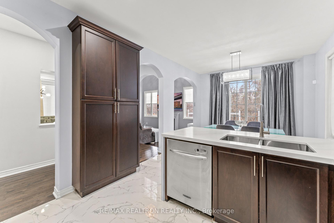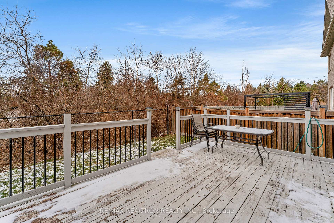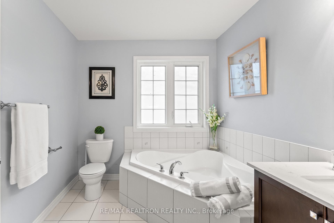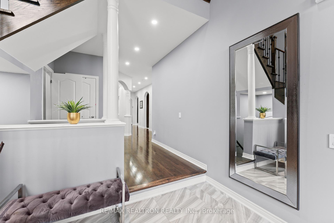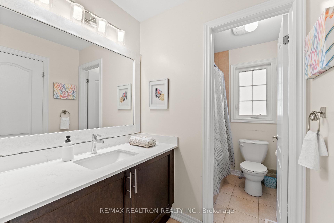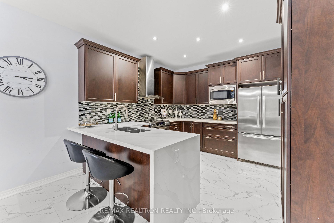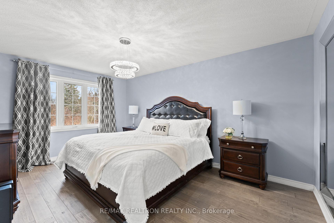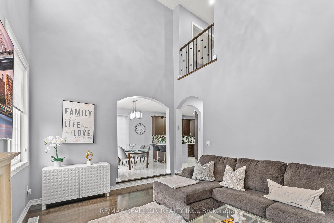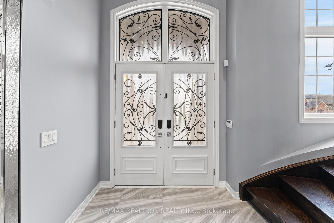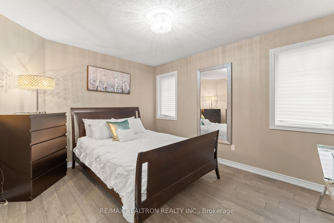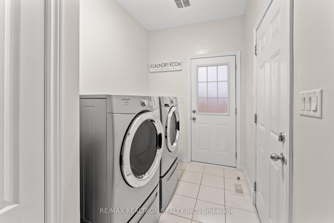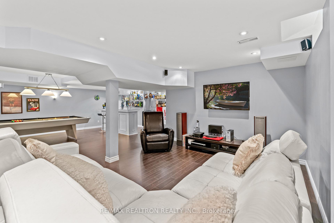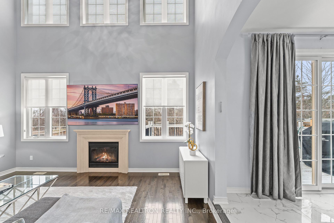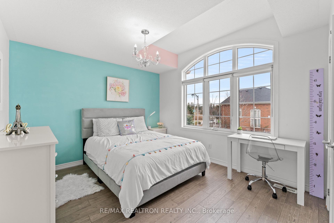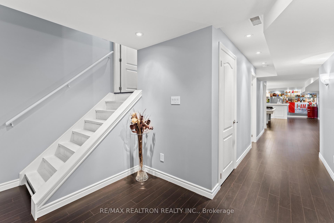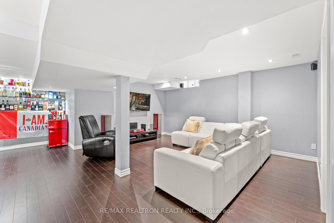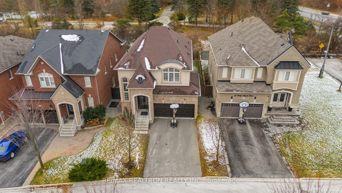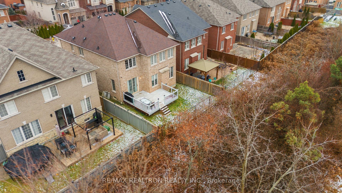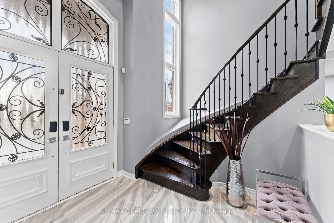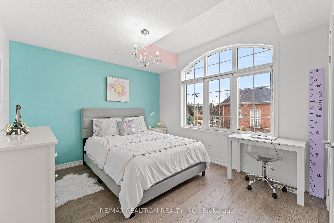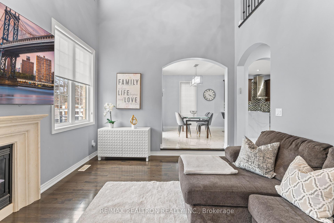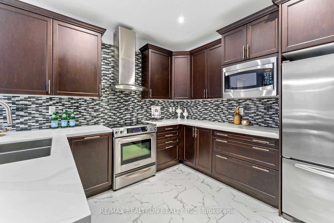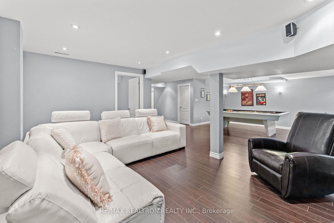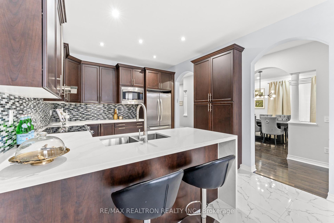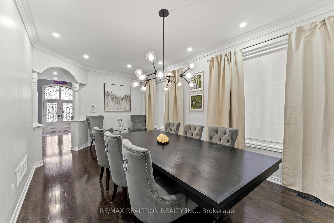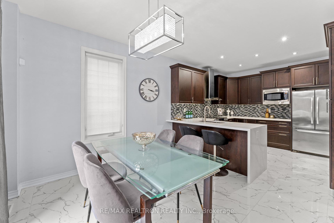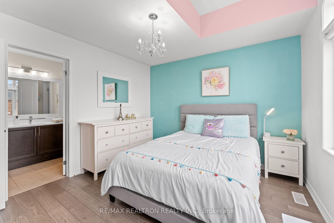Available - For Sale
Listing ID: N11893938
64 Lady Angela Lane , Vaughan, L6A 4S7, Ontario
| Stunning 4+1 Bedroom Home In The Prestigious Upper Thornhill Estates, Perfectly Situated On A Quiet, Family-Friendly Street With A Private Backyard Backing Onto Green Space And No Rear Neighbors. This Exquisite Property Features A Bright And Spacious Open-To-Above Family Room With Soaring 20Ft Ceilings Flooded With Natural Light, A Formal Dining And Living Room, With Pot Lights And Crown Moulding, Ideal For Entertaining. Porcelain Tile On Main Floor Entrance And Kitchen Floors. A Gourmet Eat-In Kitchen With Quartz Countertops, Stainless Steel Appliances, Backsplash, A Convenient Pantry, And A Large Breakfast Area With Walk Out To Deck. The Luxurious Master Retreat Offers His/Hers Walk-In Closets And A Lavish 5-Piece Ensuite Featuring A Soaker Tub And Glass-Enclosed Shower. The Fully Finished Basement Includes An Additional Bedroom, A Large Open Concept Rec Room, Wet Bar And A 3-Piece Bath. Located Close To Top-Rated Schools, Parks, Trails, Public Transit, Shops And Restaurants, This Home Combines Elegance, Comfort, And Functionality, Making It Perfect For Families Of All Sizes! |
| Extras: Stainless Steel Appliances: Fridge, Stove, Hood Fan, Dishwasher, Microwave. Washer & Dryer. All Electrical Light Fixtures. All Existing Window Coverings. |
| Price | $1,699,000 |
| Taxes: | $7866.13 |
| Address: | 64 Lady Angela Lane , Vaughan, L6A 4S7, Ontario |
| Lot Size: | 42.05 x 102.73 (Feet) |
| Directions/Cross Streets: | Bathurst St / Teston Rd |
| Rooms: | 11 |
| Bedrooms: | 4 |
| Bedrooms +: | 1 |
| Kitchens: | 1 |
| Family Room: | Y |
| Basement: | Finished |
| Property Type: | Detached |
| Style: | 2-Storey |
| Exterior: | Brick, Stucco/Plaster |
| Garage Type: | Attached |
| (Parking/)Drive: | Private |
| Drive Parking Spaces: | 4 |
| Pool: | None |
| Property Features: | Fenced Yard, Park, Public Transit, School |
| Fireplace/Stove: | Y |
| Heat Source: | Gas |
| Heat Type: | Forced Air |
| Central Air Conditioning: | Central Air |
| Laundry Level: | Main |
| Sewers: | Sewers |
| Water: | Municipal |
$
%
Years
This calculator is for demonstration purposes only. Always consult a professional
financial advisor before making personal financial decisions.
| Although the information displayed is believed to be accurate, no warranties or representations are made of any kind. |
| RE/MAX REALTRON REALTY INC. |
|
|

Ram Rajendram
Broker
Dir:
(416) 737-7700
Bus:
(416) 733-2666
Fax:
(416) 733-7780
| Virtual Tour | Book Showing | Email a Friend |
Jump To:
At a Glance:
| Type: | Freehold - Detached |
| Area: | York |
| Municipality: | Vaughan |
| Neighbourhood: | Patterson |
| Style: | 2-Storey |
| Lot Size: | 42.05 x 102.73(Feet) |
| Tax: | $7,866.13 |
| Beds: | 4+1 |
| Baths: | 4 |
| Fireplace: | Y |
| Pool: | None |
Locatin Map:
Payment Calculator:

