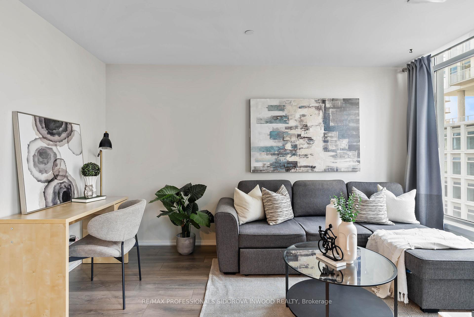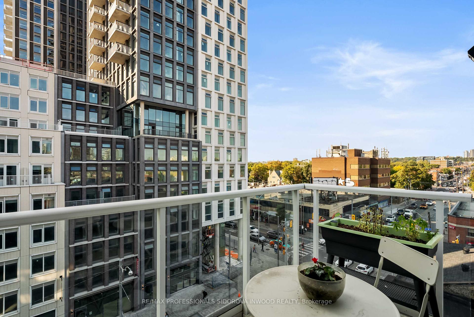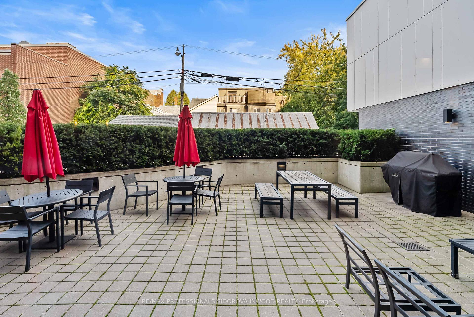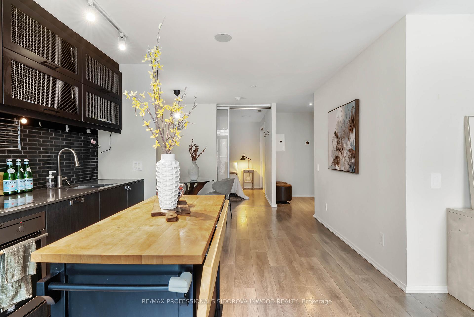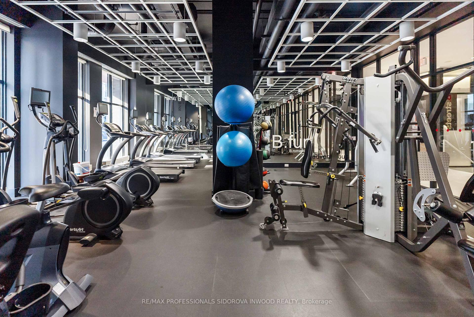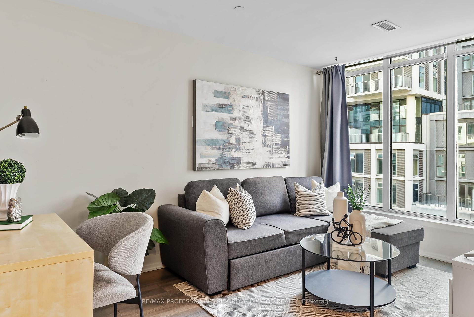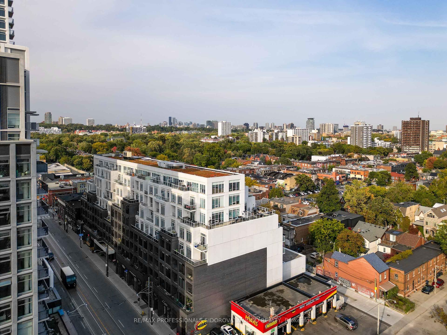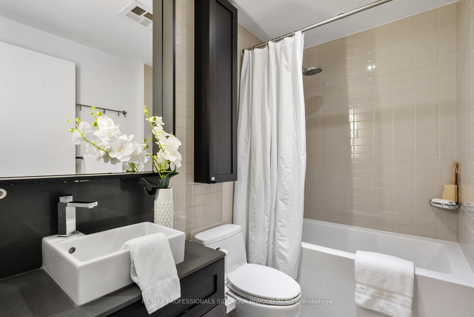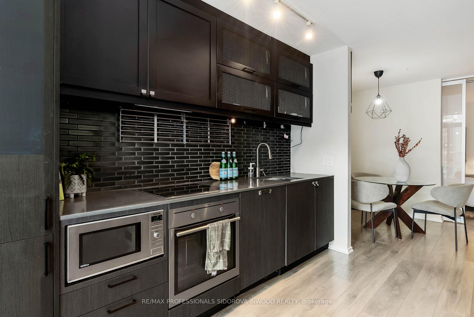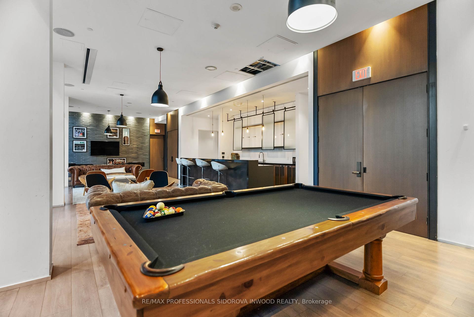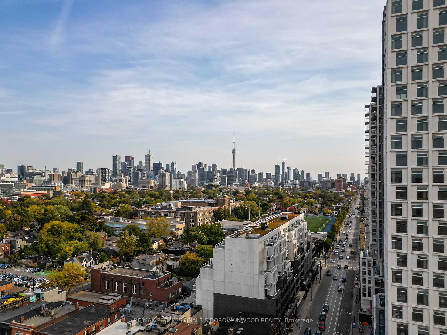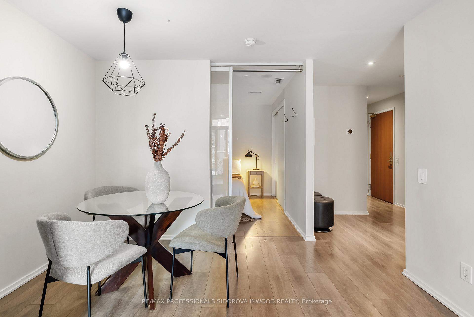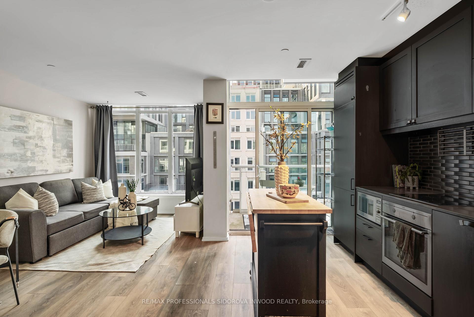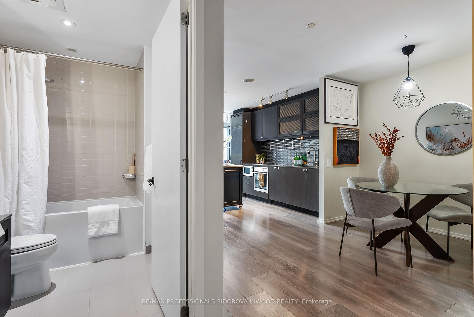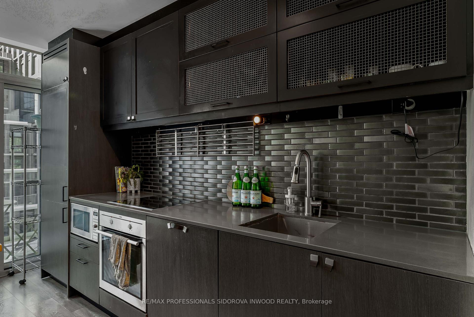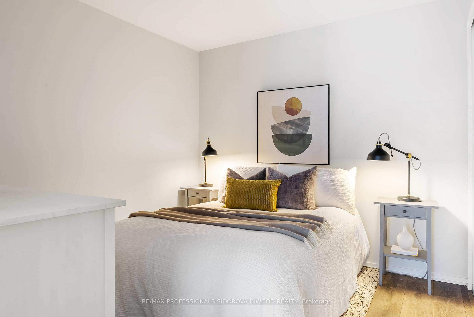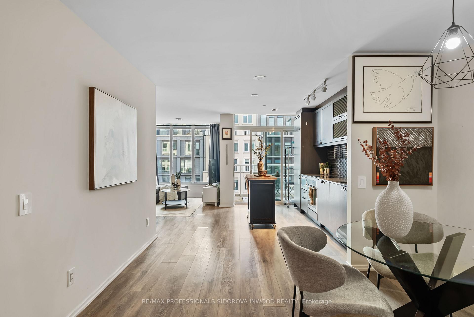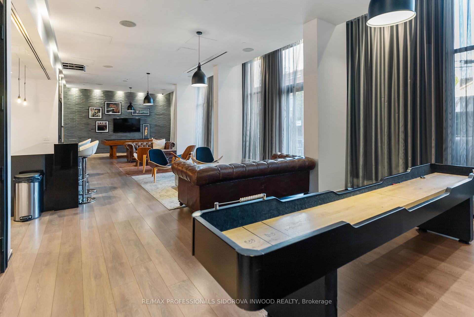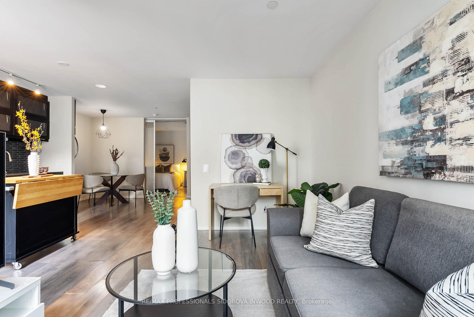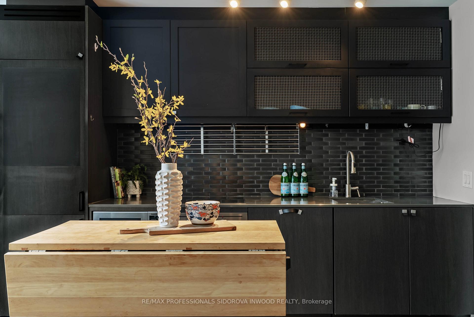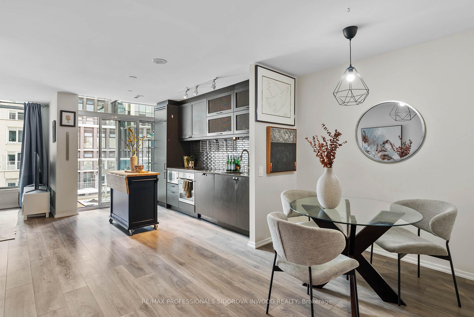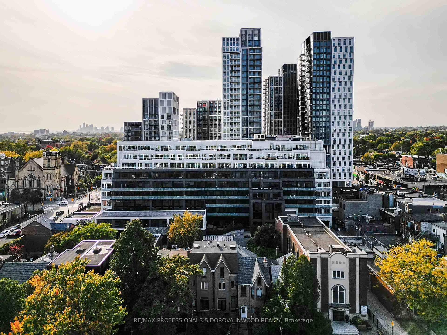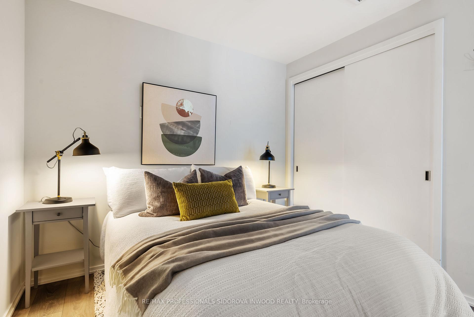Available - For Sale
Listing ID: C11893745
783 Bathurst St , Unit 624, Toronto, M5S 0A8, Ontario
| Welcome to The Annex! Whether its Mirvish Village, Seaton Village, or Koreatown, you're surrounded by some of the city's best neighbourhoods. B-Street Condos is a boutique mid-rise, standing 8 storeys tall and located right at Bathurst & Bloor. The building offers premium amenities, including 24-hour concierge, gym, dog spa, party and dining rooms, shared office space, a patio with rentable BBQs, and more. Parking spots are available for rent, if needed, and there is ample visitor parking.This spacious 1-bedroom end unit offers a unique layout690 sq ft of living space plus a 41 sq ft balcony, 9-ft ceilings, and a flexible open-concept floor plan with a versatile den that can be used as a dining area or home office. The large living room features a cozy TV and couch nook with expansive windows and a walkout to the balcony. Plus, the TTC is right at your doorstep! |
| Extras: Kitchen Appliances: Fridge, Stove, Dishwasher, Microwave. Washer/Dryer. All ELFs, window coverings. |
| Price | $615,000 |
| Taxes: | $2753.87 |
| Maintenance Fee: | 580.73 |
| Address: | 783 Bathurst St , Unit 624, Toronto, M5S 0A8, Ontario |
| Province/State: | Ontario |
| Condo Corporation No | TSCC |
| Level | 6 |
| Unit No | 24 |
| Directions/Cross Streets: | Bathurst/Bloor |
| Rooms: | 6 |
| Bedrooms: | 1 |
| Bedrooms +: | 1 |
| Kitchens: | 1 |
| Family Room: | N |
| Basement: | None |
| Property Type: | Condo Apt |
| Style: | Apartment |
| Exterior: | Brick |
| Garage Type: | Underground |
| Garage(/Parking)Space: | 0.00 |
| Drive Parking Spaces: | 0 |
| Park #1 | |
| Parking Type: | None |
| Exposure: | W |
| Balcony: | Open |
| Locker: | None |
| Pet Permited: | Restrict |
| Approximatly Square Footage: | 600-699 |
| Building Amenities: | Concierge, Games Room, Party/Meeting Room, Rooftop Deck/Garden |
| Property Features: | Library, Park, Public Transit, Rec Centre, School |
| Maintenance: | 580.73 |
| CAC Included: | Y |
| Common Elements Included: | Y |
| Heat Included: | Y |
| Building Insurance Included: | Y |
| Fireplace/Stove: | N |
| Heat Source: | Gas |
| Heat Type: | Forced Air |
| Central Air Conditioning: | Central Air |
| Ensuite Laundry: | Y |
$
%
Years
This calculator is for demonstration purposes only. Always consult a professional
financial advisor before making personal financial decisions.
| Although the information displayed is believed to be accurate, no warranties or representations are made of any kind. |
| RE/MAX PROFESSIONALS SIDOROVA INWOOD REALTY |
|
|

Ram Rajendram
Broker
Dir:
(416) 737-7700
Bus:
(416) 733-2666
Fax:
(416) 733-7780
| Book Showing | Email a Friend |
Jump To:
At a Glance:
| Type: | Condo - Condo Apt |
| Area: | Toronto |
| Municipality: | Toronto |
| Neighbourhood: | University |
| Style: | Apartment |
| Tax: | $2,753.87 |
| Maintenance Fee: | $580.73 |
| Beds: | 1+1 |
| Baths: | 1 |
| Fireplace: | N |
Locatin Map:
Payment Calculator:

