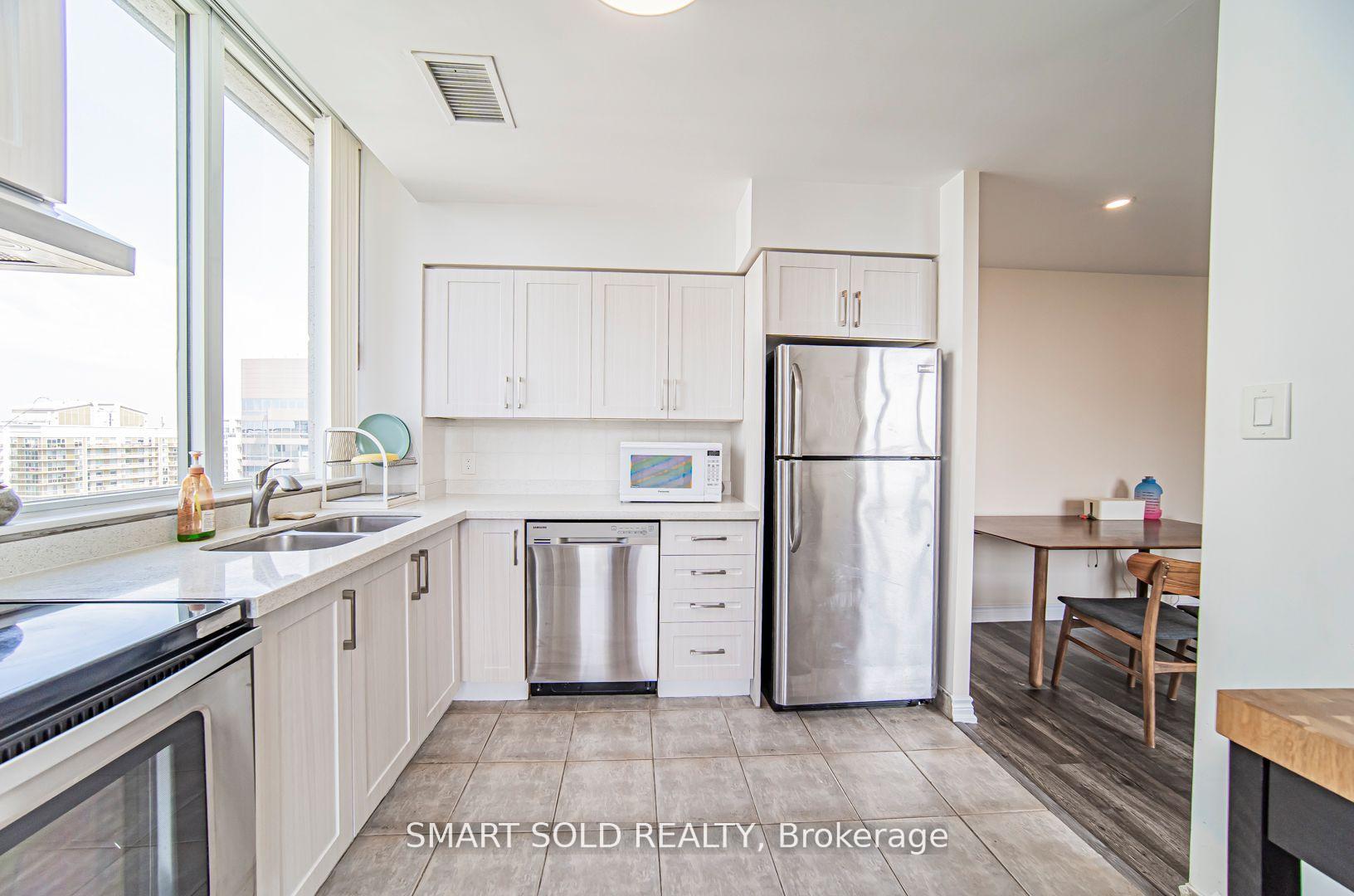Available - For Sale
Listing ID: C11894601
256 Doris Ave , Unit PH210, Toronto, M2N 6X8, Ontario
| Discover a Rare Gem! This newly renovated large penthouse corner unit in the heart of North York is a true masterpiece. Enjoy unobstructed southwest views with abundant natural light throughout the day. Situated in a top school zone (McKee PS & Earl Haig SS), this sunlit 3-bedroom, 2-bathroom home boasts numerous upgrades. Features include fresh paint, smooth ceilings with pot lights in the living room, new laminate flooring, modern kitchen cabinets, and professionally renovated bathrooms with quartz countertops. Plus, a brand-new washer, dryer, and dishwasher. All utilities (hydro, heat, water, CAC, building insurance, common elements, parking, and locker) are included in the maintenance fee! With a perfect Walk Score, you are just minutes from Finch and North York Centre subway stations, shops, restaurants, schools, parks, banks, supermarkets, a community center with a pool, a library, and more. |
| Extras: S/S Fridge, S/S Stove, B/I Dishwasher(2024) , Washer & Dryer(2024), All Existing New Light Fixtures(2024), All Existing Window Blinds, 1 Parking & 1 Locker |
| Price | $899,000 |
| Taxes: | $3469.00 |
| Maintenance Fee: | 1406.28 |
| Address: | 256 Doris Ave , Unit PH210, Toronto, M2N 6X8, Ontario |
| Province/State: | Ontario |
| Condo Corporation No | MTCC |
| Level | 19 |
| Unit No | 9 |
| Directions/Cross Streets: | Doris Ave and Parkview Ave |
| Rooms: | 6 |
| Bedrooms: | 3 |
| Bedrooms +: | |
| Kitchens: | 1 |
| Family Room: | N |
| Basement: | None |
| Property Type: | Condo Apt |
| Style: | Apartment |
| Exterior: | Concrete |
| Garage Type: | Underground |
| Garage(/Parking)Space: | 1.00 |
| Drive Parking Spaces: | 1 |
| Park #1 | |
| Parking Type: | Owned |
| Exposure: | Sw |
| Balcony: | Open |
| Locker: | Owned |
| Pet Permited: | Restrict |
| Approximatly Square Footage: | 1200-1399 |
| Building Amenities: | Concierge, Exercise Room, Gym, Party/Meeting Room, Sauna, Visitor Parking |
| Maintenance: | 1406.28 |
| Hydro Included: | Y |
| Water Included: | Y |
| Common Elements Included: | Y |
| Heat Included: | Y |
| Parking Included: | Y |
| Building Insurance Included: | Y |
| Fireplace/Stove: | N |
| Heat Source: | Gas |
| Heat Type: | Forced Air |
| Central Air Conditioning: | Central Air |
| Laundry Level: | Main |
| Ensuite Laundry: | Y |
| Elevator Lift: | Y |
$
%
Years
This calculator is for demonstration purposes only. Always consult a professional
financial advisor before making personal financial decisions.
| Although the information displayed is believed to be accurate, no warranties or representations are made of any kind. |
| SMART SOLD REALTY |
|
|

Ram Rajendram
Broker
Dir:
(416) 737-7700
Bus:
(416) 733-2666
Fax:
(416) 733-7780
| Book Showing | Email a Friend |
Jump To:
At a Glance:
| Type: | Condo - Condo Apt |
| Area: | Toronto |
| Municipality: | Toronto |
| Neighbourhood: | Willowdale East |
| Style: | Apartment |
| Tax: | $3,469 |
| Maintenance Fee: | $1,406.28 |
| Beds: | 3 |
| Baths: | 2 |
| Garage: | 1 |
| Fireplace: | N |
Locatin Map:
Payment Calculator:

































