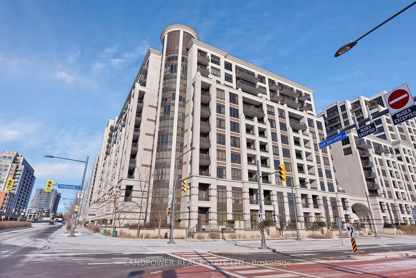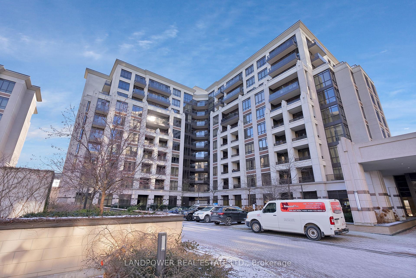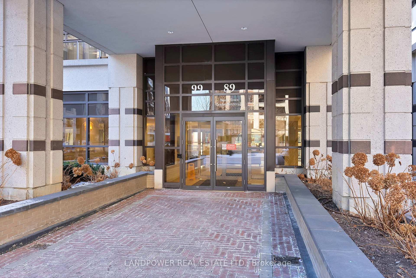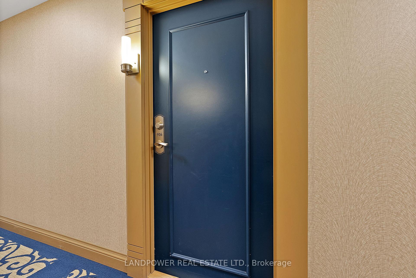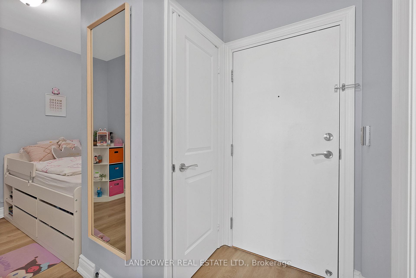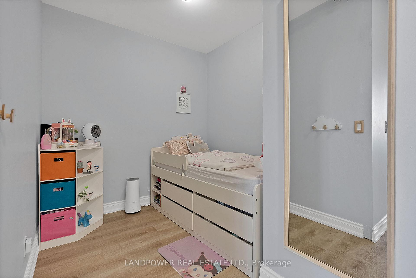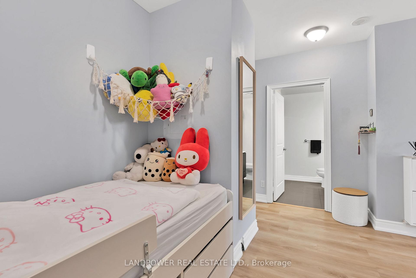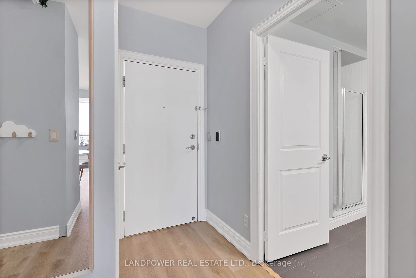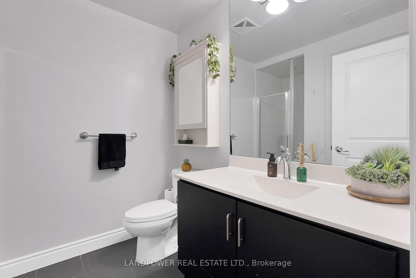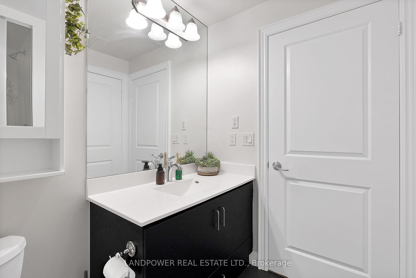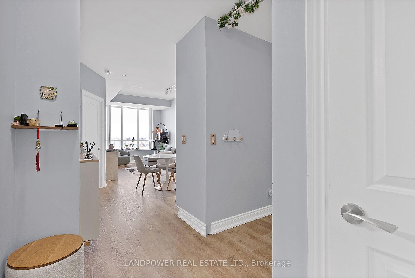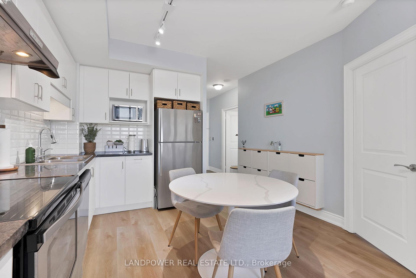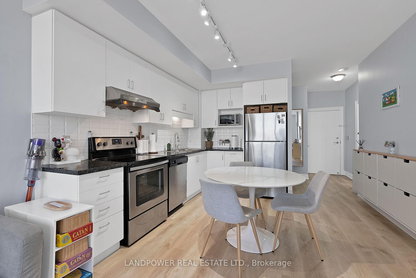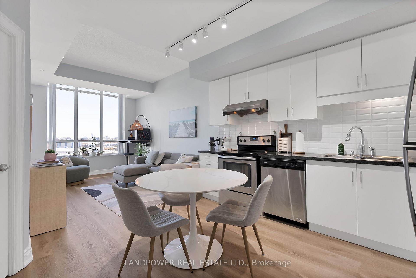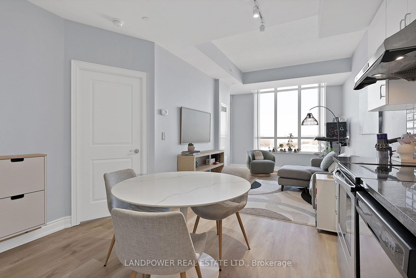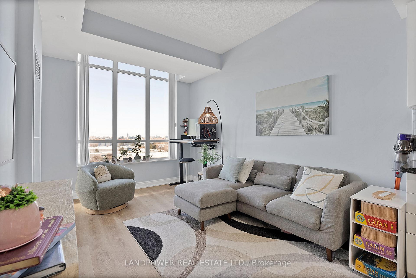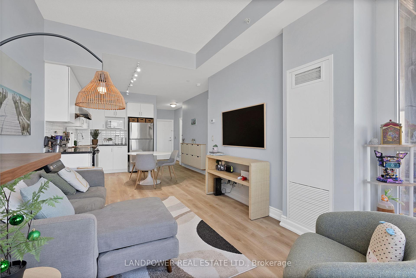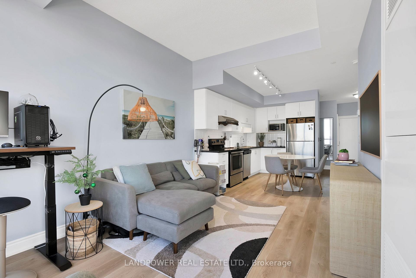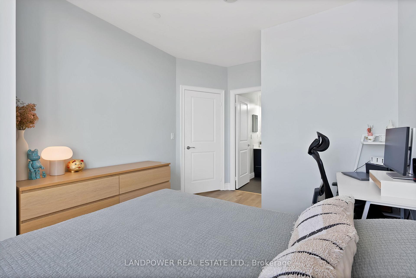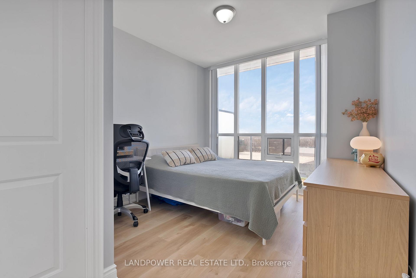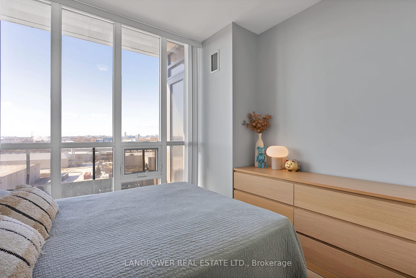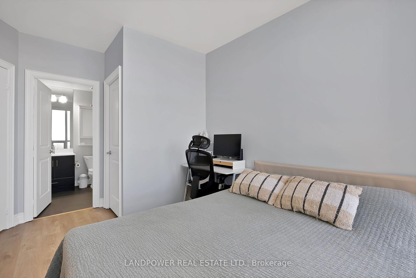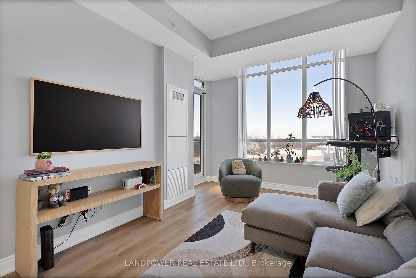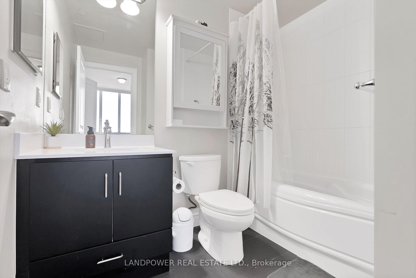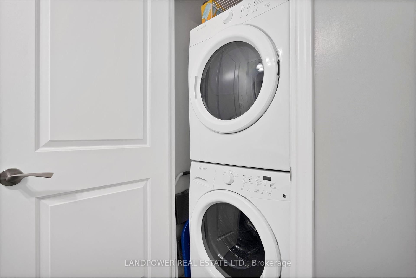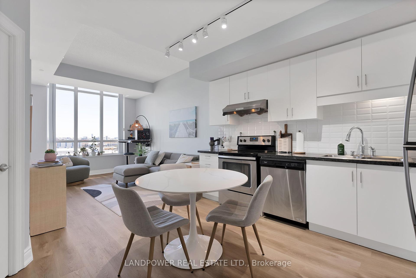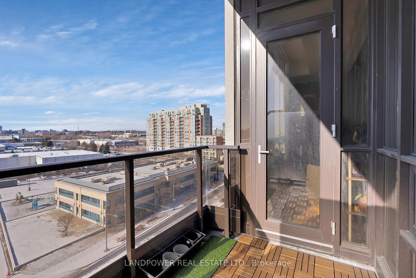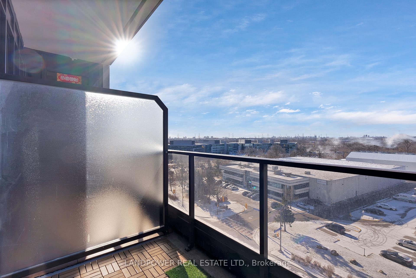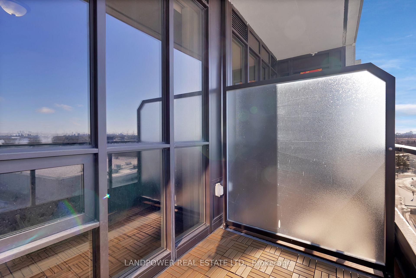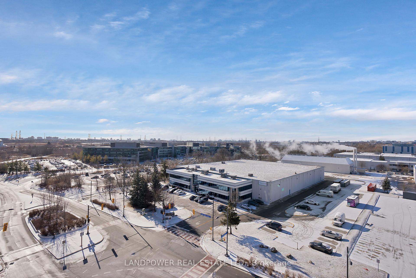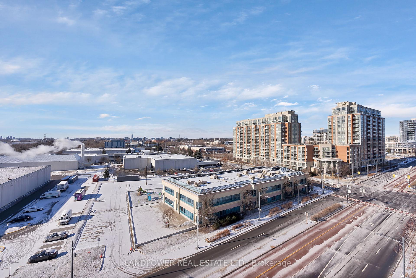Available - For Sale
Listing ID: N11917032
99 South Town Centre Blvd , Unit 916, Markham, L6G 0E9, Ontario
| Experience Versatile Living in Downtown Markham! Welcome to 99 South Town Centre Blvd #916, a bright and spacious 1+1 bedroom condo with TWO [2] FULL bathrooms, thoughtfully designed for both comfort and function. The versatile den is perfect as a second bedroom, home office, or creative space. Featuring 9 ceilings, laminate floors throughout, and a sleek open kitchen with granite countertops, this unit is move-in ready! Enjoy west-facing views, and take advantage of nearby amenities like GO and Viva buses, shopping, dining, and entertainment. Conveniently located, this unit is just a 5-minute drive to Highway 407 and 9 minutes to Highway 404, ensuring seamless connectivity. With an array of amenities, including an indoor pool, basketball court, and a fully equipped gym, elevating your living experience to the next level. **EXTRAS** Existing Stainless Steel: Fridge, Stove, B/I Dishwasher, Range Hood, Washer & Dryer, ELFs, and Window Coverings. |
| Price | $720,000 |
| Taxes: | $2476.45 |
| Maintenance Fee: | 462.71 |
| Address: | 99 South Town Centre Blvd , Unit 916, Markham, L6G 0E9, Ontario |
| Province/State: | Ontario |
| Condo Corporation No | YRSCP |
| Level | 9 |
| Unit No | 16 |
| Directions/Cross Streets: | HWY 7 / Warden Ave |
| Rooms: | 5 |
| Bedrooms: | 1 |
| Bedrooms +: | 1 |
| Kitchens: | 1 |
| Family Room: | N |
| Basement: | None |
| Level/Floor | Room | Length(ft) | Width(ft) | Descriptions | |
| Room 1 | Flat | Living | 13.15 | 10 | Laminate, W/O To Balcony, West View |
| Room 2 | Flat | Kitchen | 12 | 8 | Laminate, Granite Counter, Stainless Steel Appl |
| Room 3 | Flat | Dining | 12 | 8 | Combined W/Kitchen, Open Concept, Laminate |
| Room 4 | Flat | Br | 10 | 10 | W/I Closet, Large Window, 4 Pc Ensuite |
| Room 5 | Flat | Den | 8 | 6.89 | Laminate, Sliding Doors |
| Washroom Type | No. of Pieces | Level |
| Washroom Type 1 | 4 | Flat |
| Washroom Type 2 | 3 | Flat |
| Approximatly Age: | 6-10 |
| Property Type: | Condo Apt |
| Style: | Apartment |
| Exterior: | Concrete |
| Garage Type: | Underground |
| Garage(/Parking)Space: | 1.00 |
| Drive Parking Spaces: | 0 |
| Park #1 | |
| Parking Type: | Owned |
| Legal Description: | P1 |
| Exposure: | W |
| Balcony: | Open |
| Locker: | Owned |
| Pet Permited: | Restrict |
| Approximatly Age: | 6-10 |
| Approximatly Square Footage: | 700-799 |
| Building Amenities: | Bike Storage, Concierge, Gym, Indoor Pool, Squash/Racquet Court, Visitor Parking |
| Property Features: | Clear View, Park, Place Of Worship, Public Transit, Rec Centre, School |
| Maintenance: | 462.71 |
| CAC Included: | Y |
| Common Elements Included: | Y |
| Heat Included: | Y |
| Parking Included: | Y |
| Building Insurance Included: | Y |
| Fireplace/Stove: | N |
| Heat Source: | Gas |
| Heat Type: | Forced Air |
| Central Air Conditioning: | Central Air |
| Central Vac: | N |
| Laundry Level: | Main |
| Ensuite Laundry: | Y |
$
%
Years
This calculator is for demonstration purposes only. Always consult a professional
financial advisor before making personal financial decisions.
| Although the information displayed is believed to be accurate, no warranties or representations are made of any kind. |
| LANDPOWER REAL ESTATE LTD. |
|
|

Ram Rajendram
Broker
Dir:
(416) 737-7700
Bus:
(416) 733-2666
Fax:
(416) 733-7780
| Book Showing | Email a Friend |
Jump To:
At a Glance:
| Type: | Condo - Condo Apt |
| Area: | York |
| Municipality: | Markham |
| Neighbourhood: | Unionville |
| Style: | Apartment |
| Approximate Age: | 6-10 |
| Tax: | $2,476.45 |
| Maintenance Fee: | $462.71 |
| Beds: | 1+1 |
| Baths: | 2 |
| Garage: | 1 |
| Fireplace: | N |
Locatin Map:
Payment Calculator:

