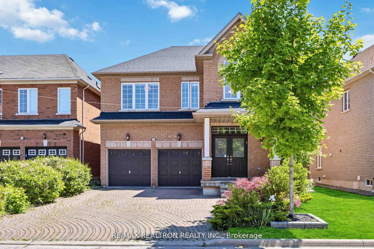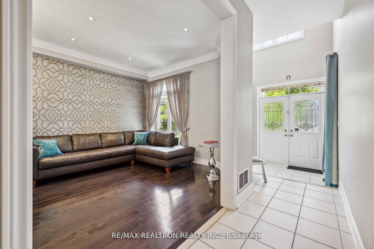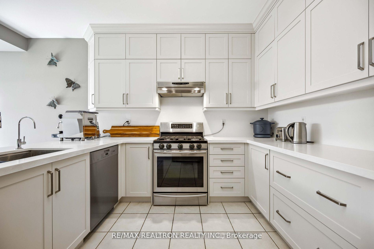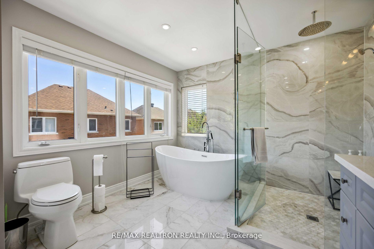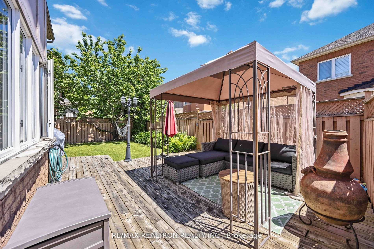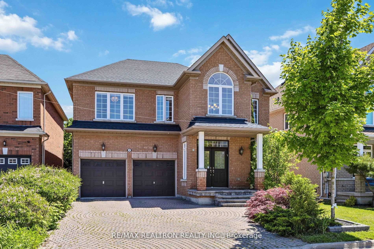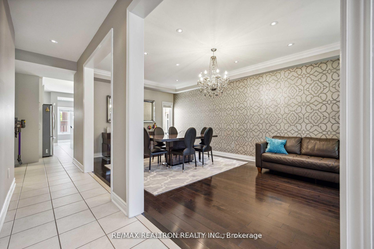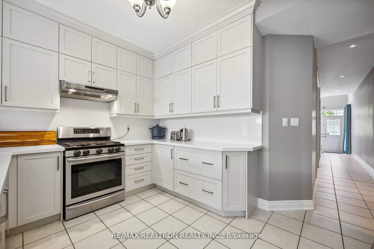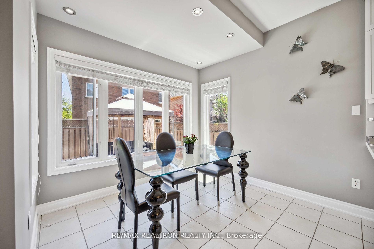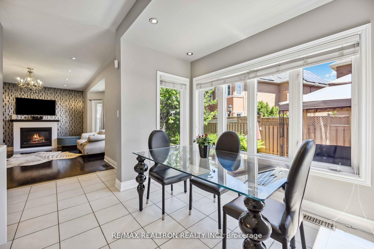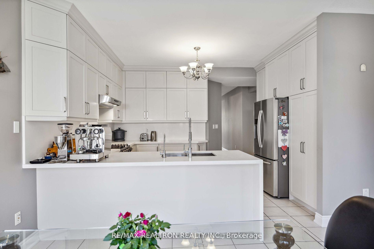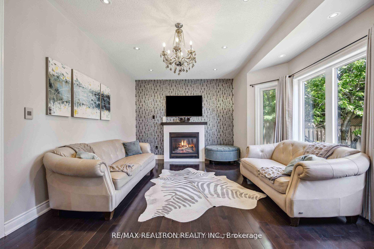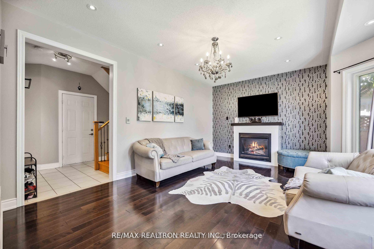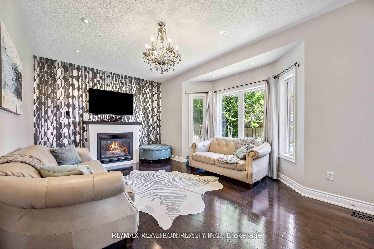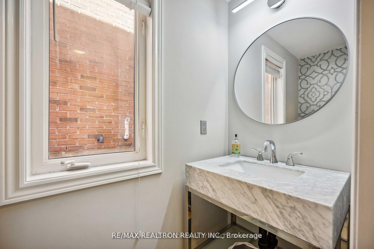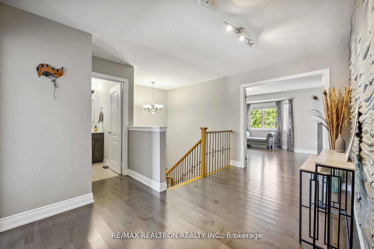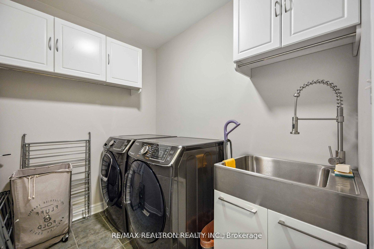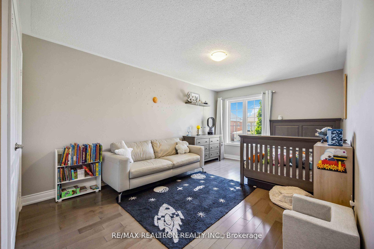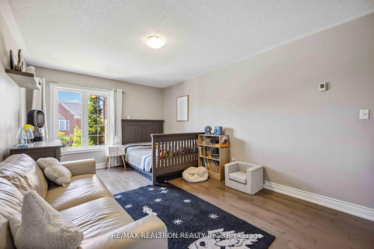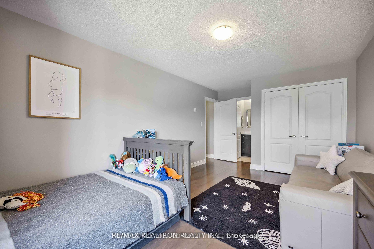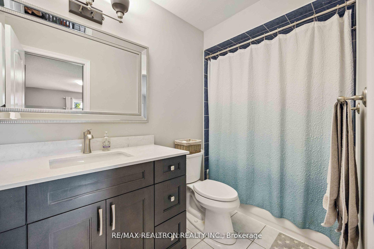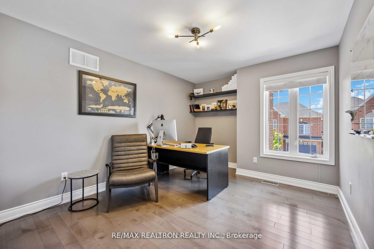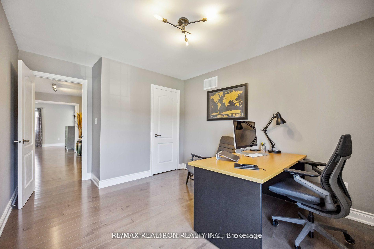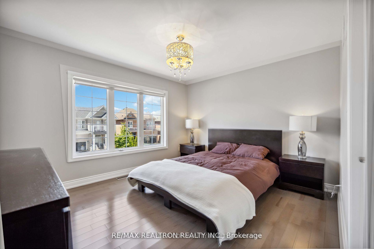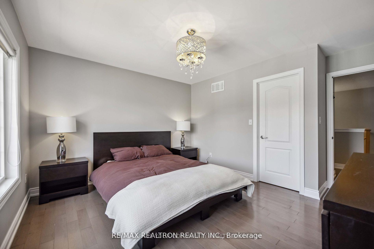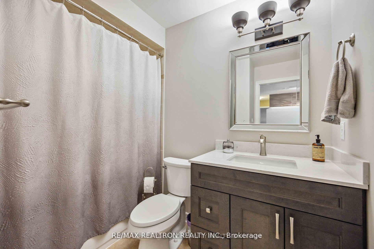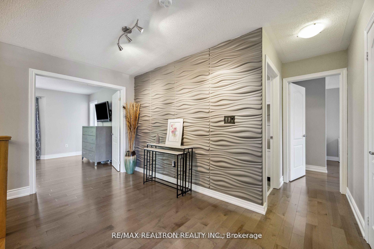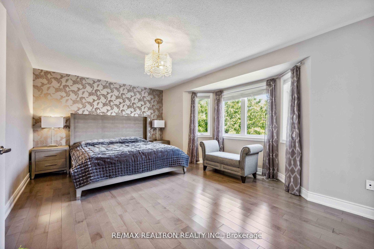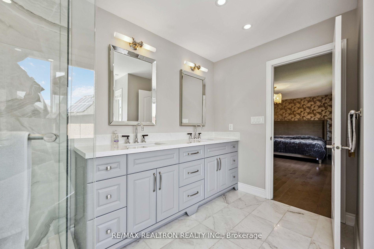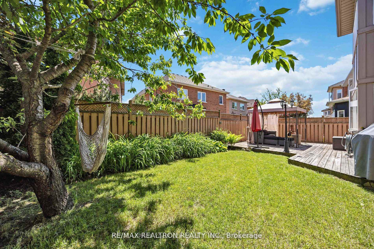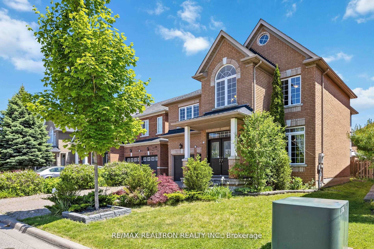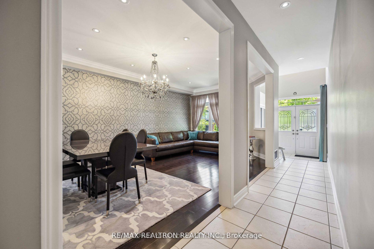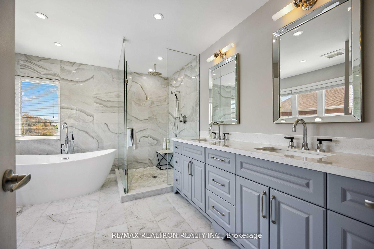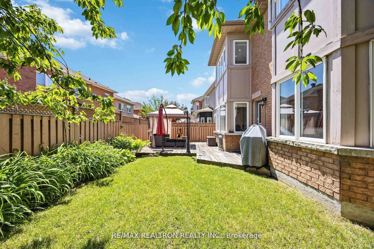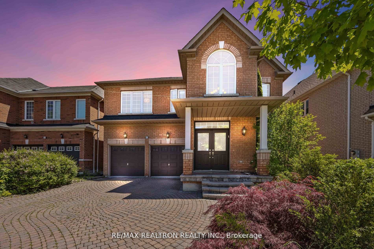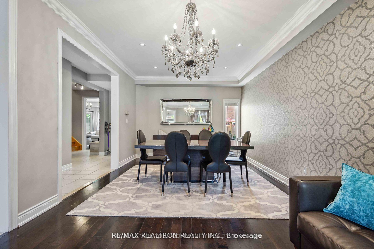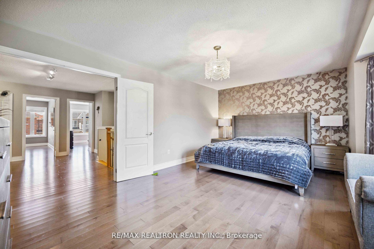Available - For Sale
Listing ID: N11920414
49 Arbourview Dr , Vaughan, L4K 5L9, Ontario
| If You're Looking For A Place To Call Home, Look No Further! This Spacious Home Is Nestled In A Quiet, Family-Friendly Pocket In The Desirable Neighborhood Of Patterson. This Impeccably Updated Home Features Contemporary Designer Finishes With 9 Foot Ceilings, And 2800 Square Feet Of Above Grade Living Space. Large Open Floor Plan For Entertaining Family Or Friends, Hardwood Flooring T/O, Sun-Drenched Kitchen Area With New Quartz C/T, New Cabinetry, And Stainless Steel Appliances. The Breakfast Nook Has An Over-Sized Bay Window And Direct Access To The Private Fenced-In Backyard. The Family Room Has Direct Sight Lines To And From The Kitchen With A Working Fireplace And Large Picture Window. Moving Up to the Second Floor The Primary Bedroom Features A Walk-In Closet And A Newly Renovated Ensuite. The 2ND, 3RD And 4TH Bedrooms Are All Graciously Appointed And Can Easily Accommodate A Large Or Growing Family. The Unfinished Basement Is Just Waiting For Your Personal Touch To Make This Yours! Walking Distance To GO Transit, YRT, Parks, And Trails, With A Short Drive To Shopping, Major Highways And Restaurants. Enjoy The Serenity The Area Has To Offer While Being Within Minutes Of All Major Necessities. |
| Extras: 2 Fridges, 2 Washers, 2 Dryers, Ev Tesla Charger Installed In Garage, S/S Appliances |
| Price | $1,725,000 |
| Taxes: | $6738.32 |
| Address: | 49 Arbourview Dr , Vaughan, L4K 5L9, Ontario |
| Lot Size: | 47.79 x 84.80 (Feet) |
| Directions/Cross Streets: | Dufferin/Rutherford |
| Rooms: | 9 |
| Bedrooms: | 4 |
| Bedrooms +: | |
| Kitchens: | 1 |
| Family Room: | Y |
| Basement: | Full, Unfinished |
| Approximatly Age: | 16-30 |
| Property Type: | Detached |
| Style: | 2-Storey |
| Exterior: | Brick |
| Garage Type: | Built-In |
| (Parking/)Drive: | Pvt Double |
| Drive Parking Spaces: | 4 |
| Pool: | None |
| Approximatly Age: | 16-30 |
| Approximatly Square Footage: | 2500-3000 |
| Fireplace/Stove: | Y |
| Heat Source: | Gas |
| Heat Type: | Forced Air |
| Central Air Conditioning: | Central Air |
| Central Vac: | Y |
| Laundry Level: | Upper |
| Sewers: | Sewers |
| Water: | Municipal |
$
%
Years
This calculator is for demonstration purposes only. Always consult a professional
financial advisor before making personal financial decisions.
| Although the information displayed is believed to be accurate, no warranties or representations are made of any kind. |
| RE/MAX REALTRON REALTY INC. |
|
|

Ram Rajendram
Broker
Dir:
(416) 737-7700
Bus:
(416) 733-2666
Fax:
(416) 733-7780
| Virtual Tour | Book Showing | Email a Friend |
Jump To:
At a Glance:
| Type: | Freehold - Detached |
| Area: | York |
| Municipality: | Vaughan |
| Neighbourhood: | Patterson |
| Style: | 2-Storey |
| Lot Size: | 47.79 x 84.80(Feet) |
| Approximate Age: | 16-30 |
| Tax: | $6,738.32 |
| Beds: | 4 |
| Baths: | 4 |
| Fireplace: | Y |
| Pool: | None |
Locatin Map:
Payment Calculator:

