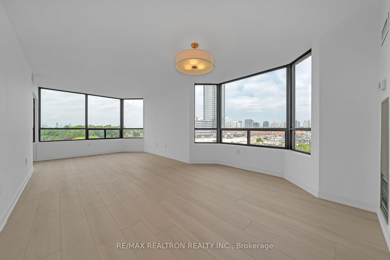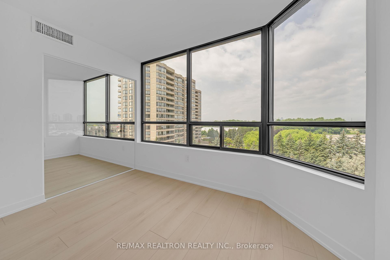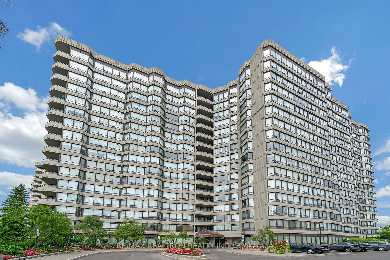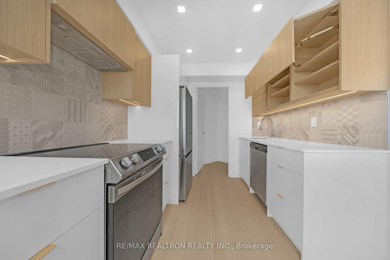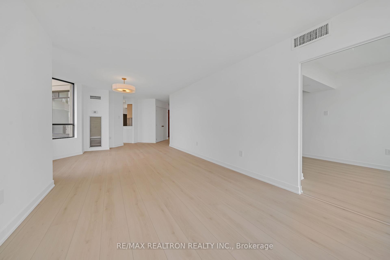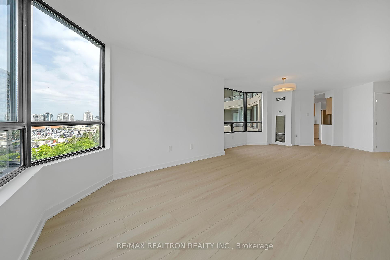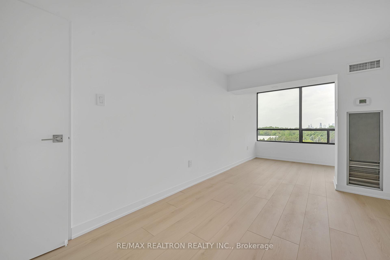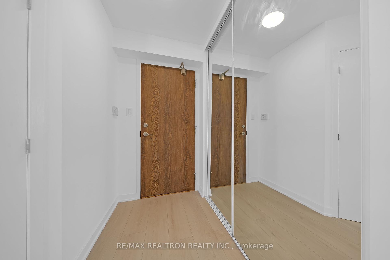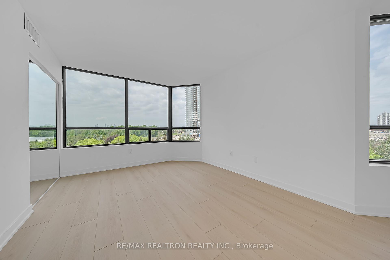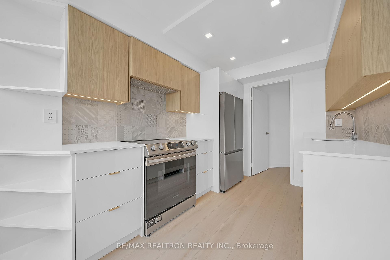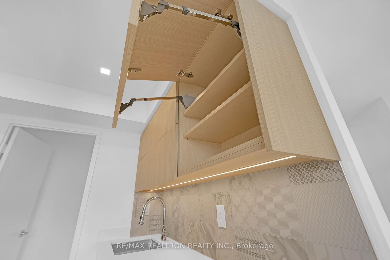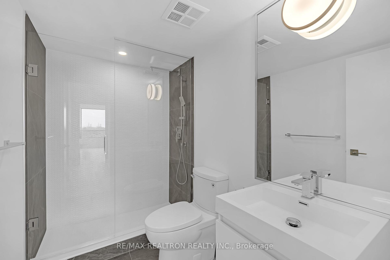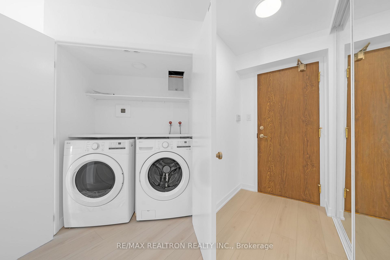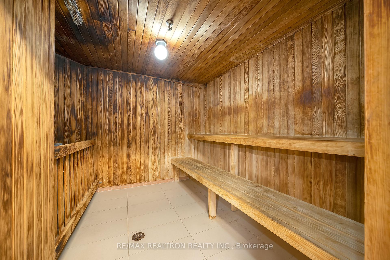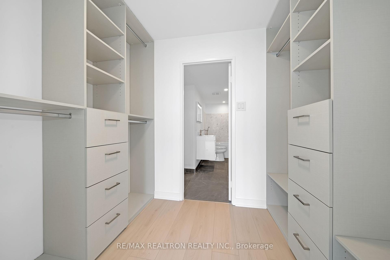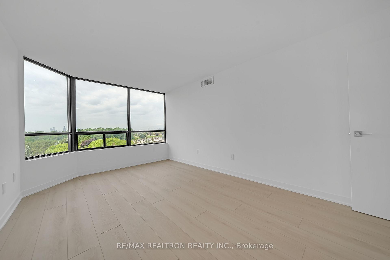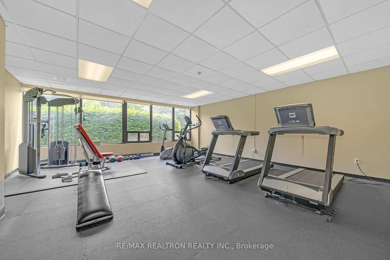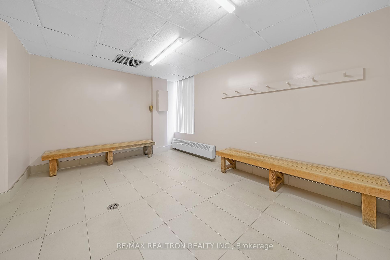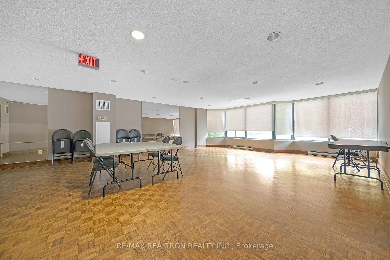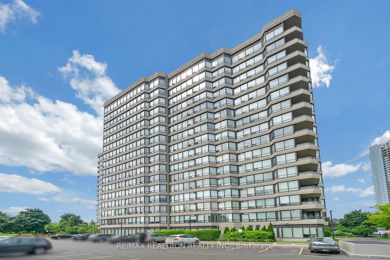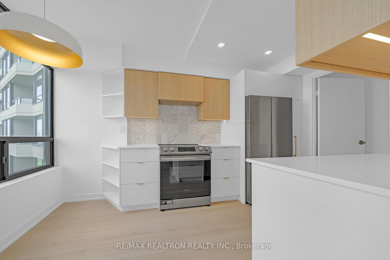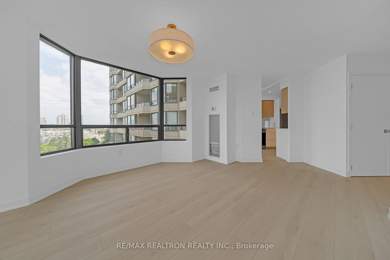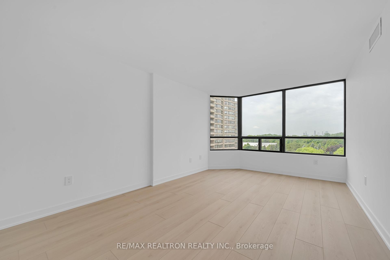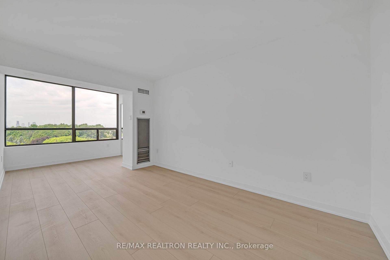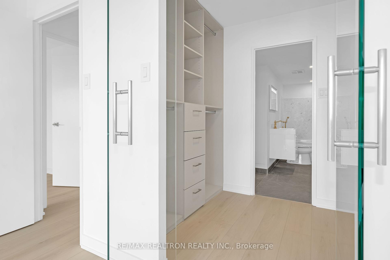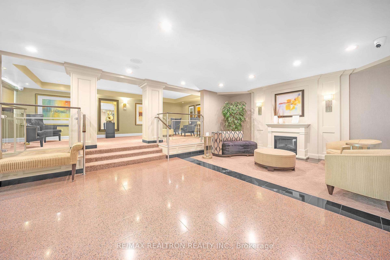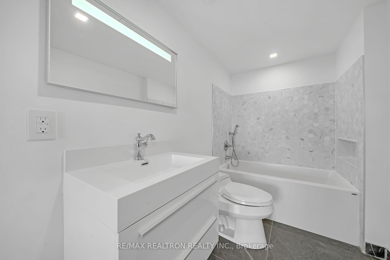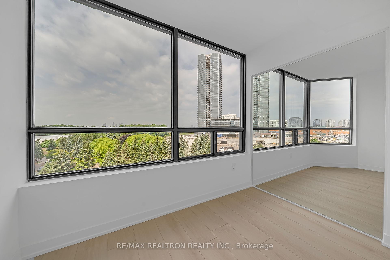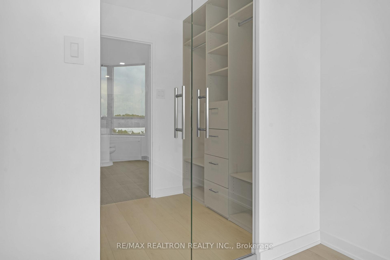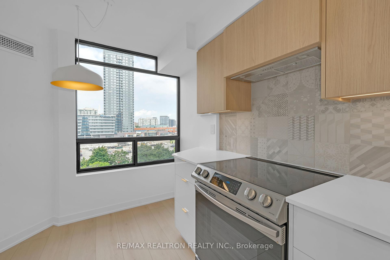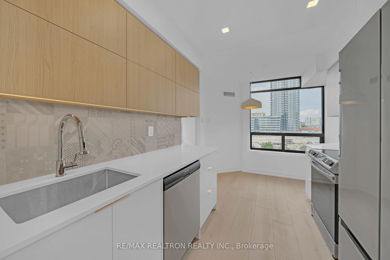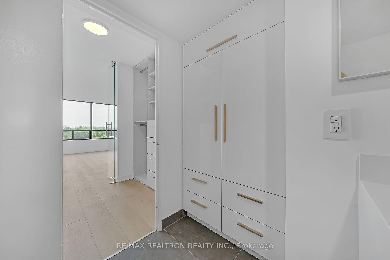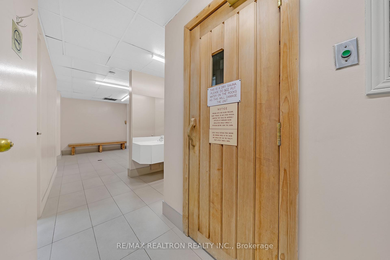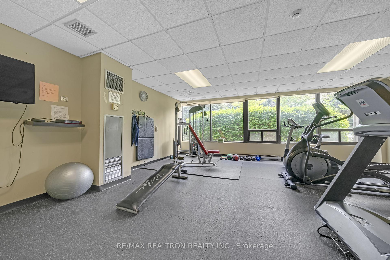Available - For Sale
Listing ID: N11921790
7440 Bathurst St , Unit 714, Vaughan, L4J 7K8, Ontario
| **Stunning Professionally Designed Condo**Renovated With High End Materials**Invested $150,000 - Brand New Never Lived In After Renovations (Completed July 2024)**A must see!**Two Bedroom/Two Full Bathrooms*Approx 1340 sf*2nd Bedroom & Den Combined*Northwest Corner Residence in the Promenade Circle*Offering Luxury Convenience as a Front Row to the Promenade Mall and Numerous Major Amenities*Principal Rooms Embrace the Neighborhood*Large Picture Windows Draw An Abundance of Natural Light Throughout*Entertain In Your Spacious Living/Dining Area*Bespoke Kitchen Cabinets Offer Ample of Storage Space*Primary Bedroom Boasts His & Hers Walk-in Closets with Hydrologic Glass Doors and 4pc Ensuite Bathroom*Second Bedroom is perfect for all - kids, guests or Those in Need Of A Large Home Office*The Locker Is One Of The Largest In The Building*Steps to Many Major Convenient Amenities Such As Promenade Mall, Bus Station, Walmart, Banks, Grocery Store, Disera Strip With Restaurants, Etc.* |
| Extras: **Top Quality Materials**High End Laminate Flooring**Complete New Copper Plumbing Pipes**Glass Walls**Designer Italian Tiles**Soft Close Cabinets & Drawers**Spotless & Very Bright**Pot Lights** |
| Price | $868,000 |
| Taxes: | $3300.00 |
| Maintenance Fee: | 1297.02 |
| Address: | 7440 Bathurst St , Unit 714, Vaughan, L4J 7K8, Ontario |
| Province/State: | Ontario |
| Condo Corporation No | YRCP |
| Level | 7 |
| Unit No | 13 |
| Locker No | 51 |
| Directions/Cross Streets: | Bathurst / Clark |
| Rooms: | 5 |
| Bedrooms: | 2 |
| Bedrooms +: | |
| Kitchens: | 1 |
| Family Room: | N |
| Basement: | None |
| Property Type: | Condo Apt |
| Style: | Apartment |
| Exterior: | Concrete |
| Garage Type: | Underground |
| Garage(/Parking)Space: | 1.00 |
| Drive Parking Spaces: | 0 |
| Park #1 | |
| Parking Spot: | 8 |
| Parking Type: | Exclusive |
| Legal Description: | P2 |
| Exposure: | Nw |
| Balcony: | None |
| Locker: | Owned |
| Pet Permited: | Restrict |
| Approximatly Square Footage: | 1200-1399 |
| Building Amenities: | Gym, Outdoor Pool, Party/Meeting Room, Tennis Court, Visitor Parking |
| Property Features: | Library, Park, Place Of Worship, Public Transit, Rec Centre, School |
| Maintenance: | 1297.02 |
| CAC Included: | Y |
| Hydro Included: | Y |
| Water Included: | Y |
| Cabel TV Included: | Y |
| Common Elements Included: | Y |
| Heat Included: | Y |
| Parking Included: | Y |
| Building Insurance Included: | Y |
| Fireplace/Stove: | N |
| Heat Source: | Gas |
| Heat Type: | Forced Air |
| Central Air Conditioning: | Central Air |
| Central Vac: | N |
| Laundry Level: | Main |
| Ensuite Laundry: | Y |
$
%
Years
This calculator is for demonstration purposes only. Always consult a professional
financial advisor before making personal financial decisions.
| Although the information displayed is believed to be accurate, no warranties or representations are made of any kind. |
| RE/MAX REALTRON REALTY INC. |
|
|

Ram Rajendram
Broker
Dir:
(416) 737-7700
Bus:
(416) 733-2666
Fax:
(416) 733-7780
| Virtual Tour | Book Showing | Email a Friend |
Jump To:
At a Glance:
| Type: | Condo - Condo Apt |
| Area: | York |
| Municipality: | Vaughan |
| Neighbourhood: | Brownridge |
| Style: | Apartment |
| Tax: | $3,300 |
| Maintenance Fee: | $1,297.02 |
| Beds: | 2 |
| Baths: | 2 |
| Garage: | 1 |
| Fireplace: | N |
Locatin Map:
Payment Calculator:

