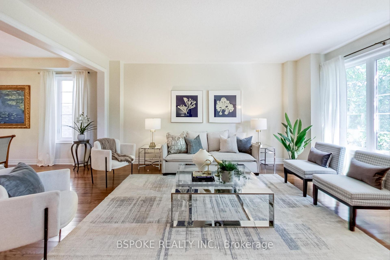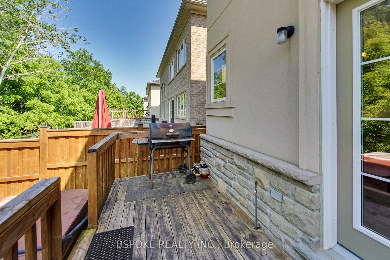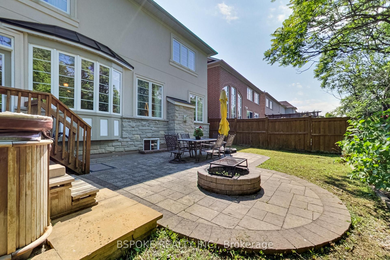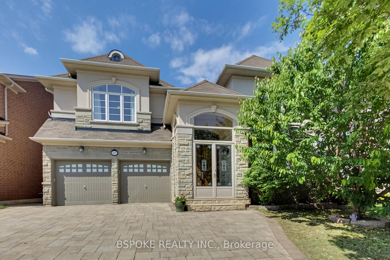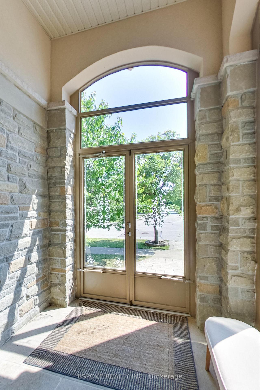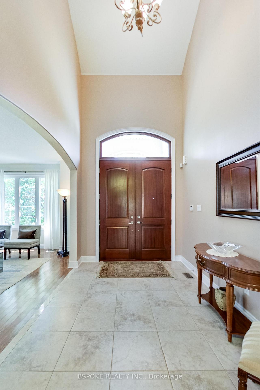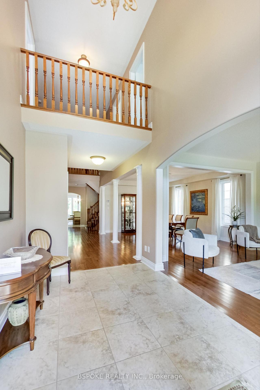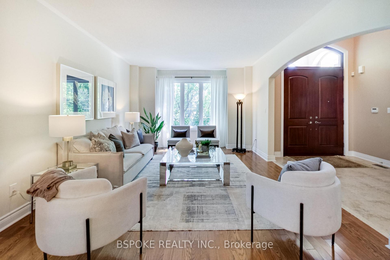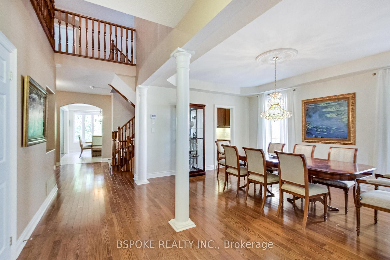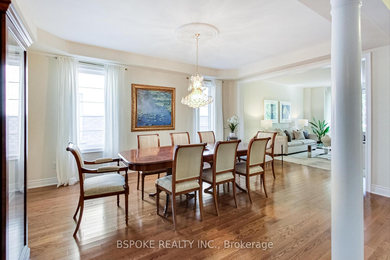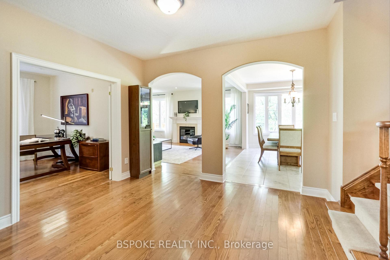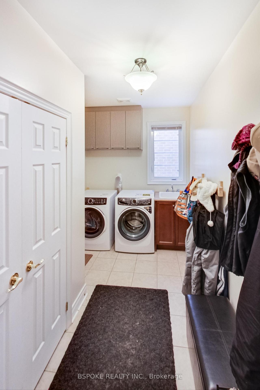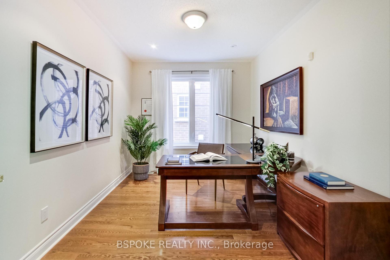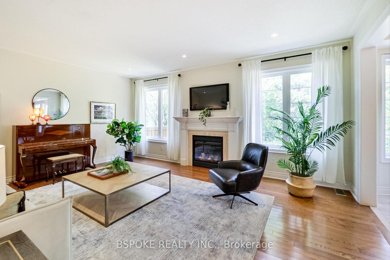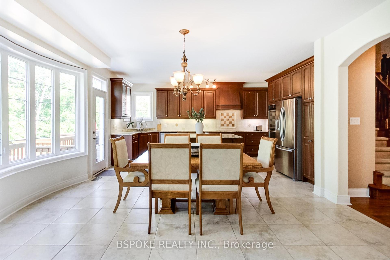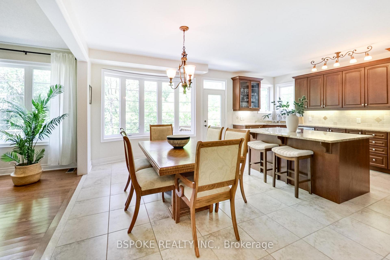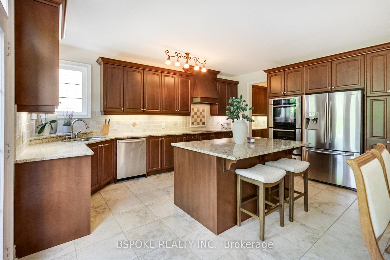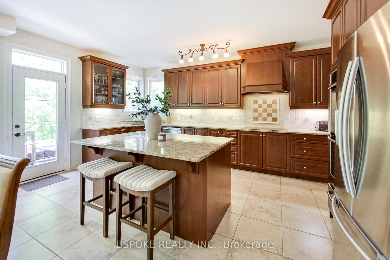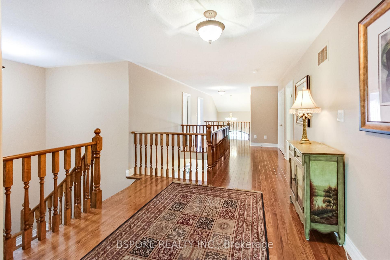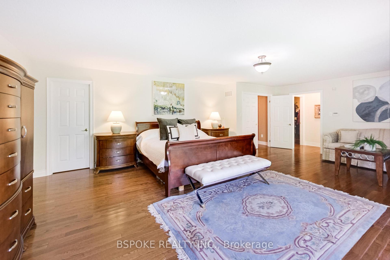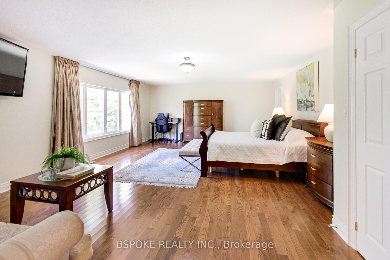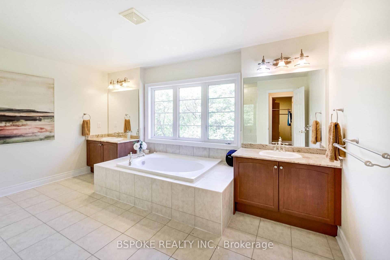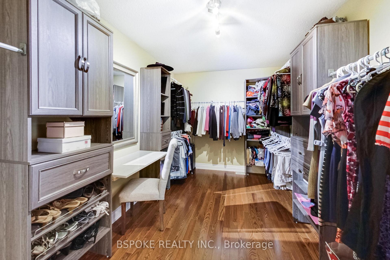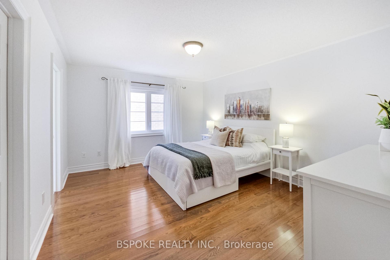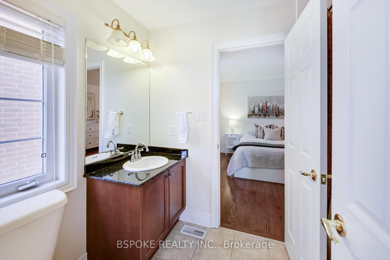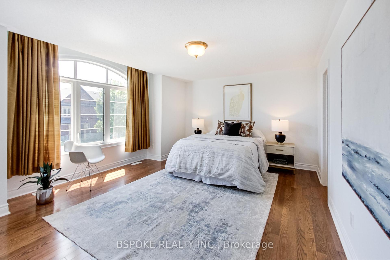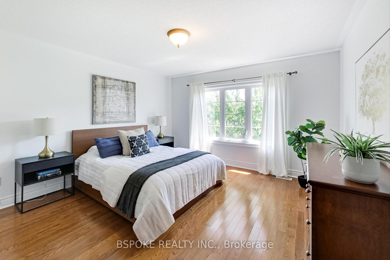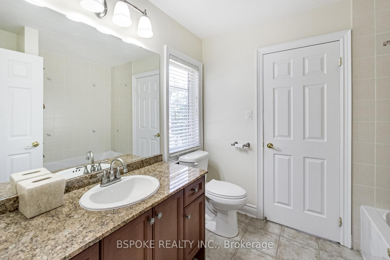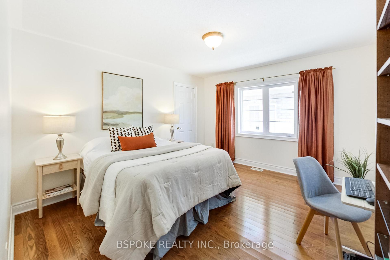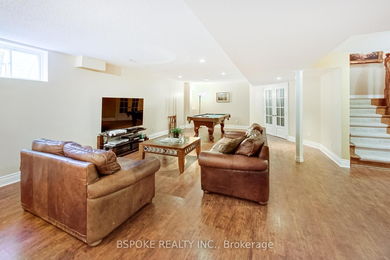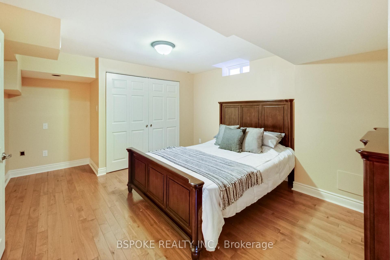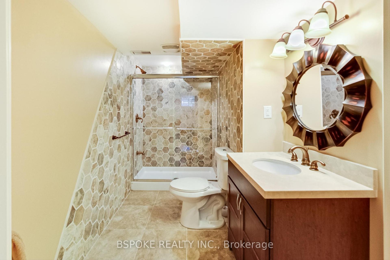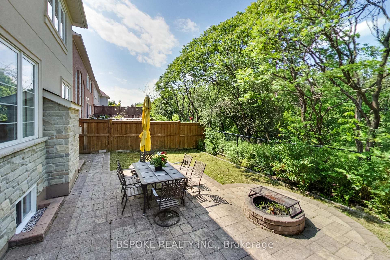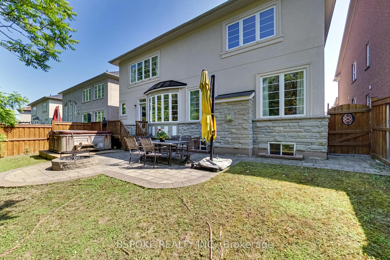Available - For Sale
Listing ID: N11924626
197 Rivermill Cres , Vaughan, L6A 0P7, Ontario
| Welcome to 197 Rivermill Rd. Located In The Highly Desired Upper Thornhill Estates Community, This Stunning, Monarch Built 4,410 sf+ basement. Detached 2-Story Home Features 5+1 Bedrooms, 5 Bathrooms & 2-Car Garage, Nestled on a Premium 50 x 105 Ft Lot ***Backing Onto Ravine***. 9 Ft Solid Entry Door Opens up to Large Foyer With Soaring 20 ft High Ceilings, Leading You to The Classical Elegance Open Concept Layout, With Ravine Views Throughout! Open Concept Living & Dining Rm (w/Coffered Ceiling), A Butlers Servery Area That Separates The Magnificent Kitchen Featuring Granite C/t, Stone Backsplash, Centre Island, Extended Panty, Over Looking Breakfast And Family Rm W/Gas F/p (as is) and Beautiful Ravine views! Main Floor Formal Library With French Doors! Basement Partially Finished (About 50%) With Large Rec Rm + Wet Bar/Fridge & Large Windows, A full Bedroom w/ Walk In Closet & 3 Pc Ensuite! 5 Generously Sized Bedrooms, All with Direct Bathroom Access, Large Closets/Walk ins and Hardwood Floors T/o! |
| Extras: Pot Lights, Smooth Ceilings, Crown Moulding, Double Linen Closet, All Baths Upgraded With Stone C/t, Widened Interlocked Driveway & Backyard Interlocking With Firepit & Gas BBQ Line On Deck, Glass Porch Enclosure W/Natural Stone Flooring! |
| Price | $2,499,999 |
| Taxes: | $11142.50 |
| Address: | 197 Rivermill Cres , Vaughan, L6A 0P7, Ontario |
| Lot Size: | 50.00 x 105.22 (Feet) |
| Acreage: | < .50 |
| Directions/Cross Streets: | Bathurst & Major Mackenzie |
| Rooms: | 12 |
| Rooms +: | 2 |
| Bedrooms: | 5 |
| Bedrooms +: | 1 |
| Kitchens: | 1 |
| Family Room: | Y |
| Basement: | Finished |
| Approximatly Age: | 6-15 |
| Property Type: | Detached |
| Style: | 2-Storey |
| Exterior: | Stone, Stucco/Plaster |
| Garage Type: | Built-In |
| (Parking/)Drive: | Pvt Double |
| Drive Parking Spaces: | 2 |
| Pool: | None |
| Approximatly Age: | 6-15 |
| Property Features: | Ravine |
| Fireplace/Stove: | Y |
| Heat Source: | Gas |
| Heat Type: | Forced Air |
| Central Air Conditioning: | Central Air |
| Central Vac: | N |
| Sewers: | Sewers |
| Water: | Municipal |
$
%
Years
This calculator is for demonstration purposes only. Always consult a professional
financial advisor before making personal financial decisions.
| Although the information displayed is believed to be accurate, no warranties or representations are made of any kind. |
| BSPOKE REALTY INC. |
|
|

Ram Rajendram
Broker
Dir:
(416) 737-7700
Bus:
(416) 733-2666
Fax:
(416) 733-7780
| Virtual Tour | Book Showing | Email a Friend |
Jump To:
At a Glance:
| Type: | Freehold - Detached |
| Area: | York |
| Municipality: | Vaughan |
| Neighbourhood: | Patterson |
| Style: | 2-Storey |
| Lot Size: | 50.00 x 105.22(Feet) |
| Approximate Age: | 6-15 |
| Tax: | $11,142.5 |
| Beds: | 5+1 |
| Baths: | 5 |
| Fireplace: | Y |
| Pool: | None |
Locatin Map:
Payment Calculator:

