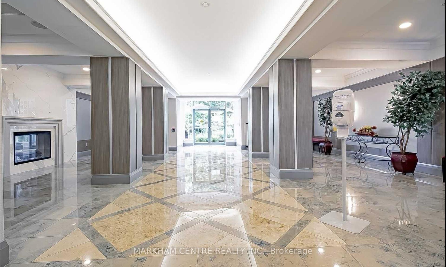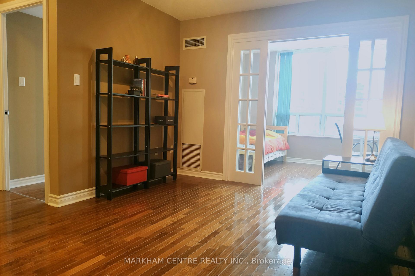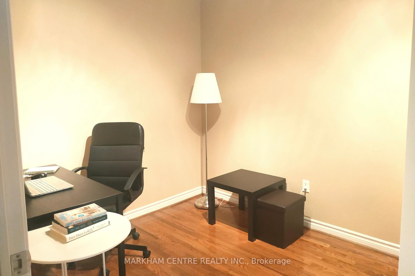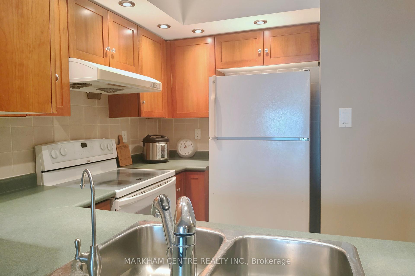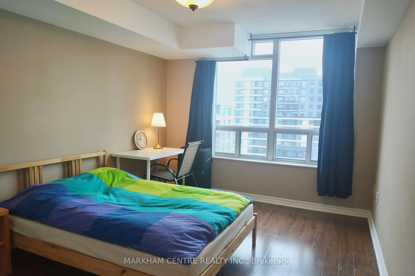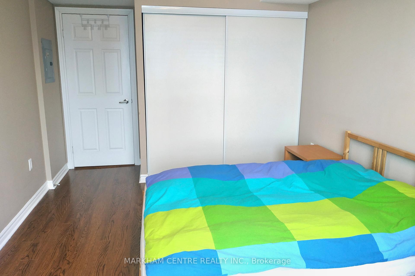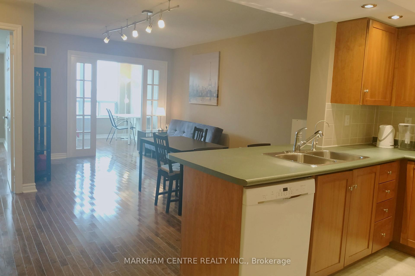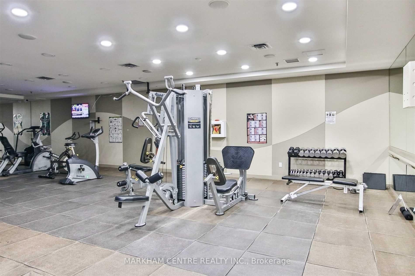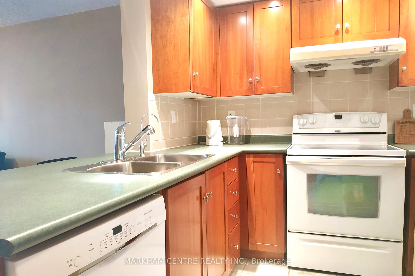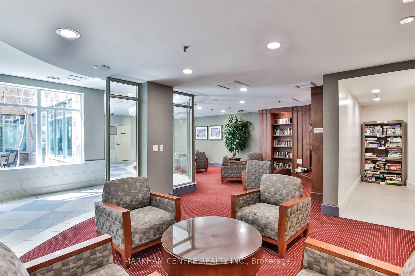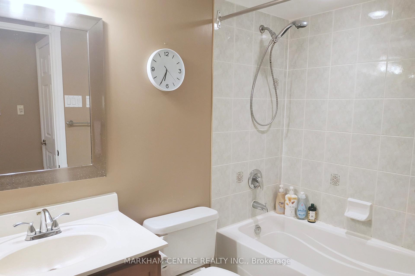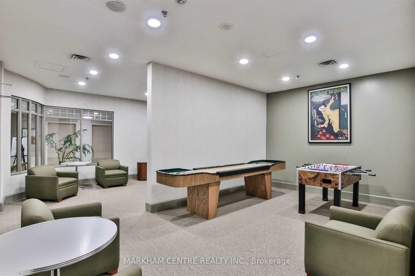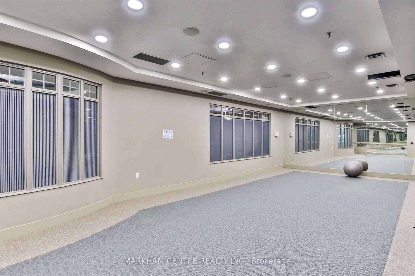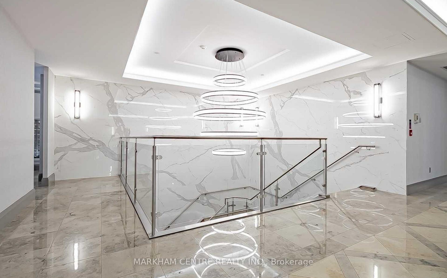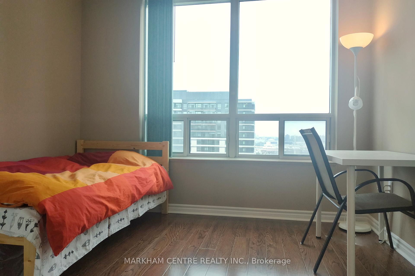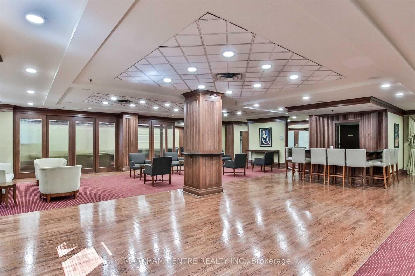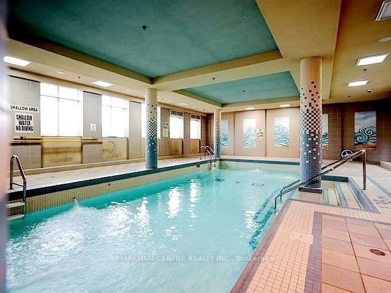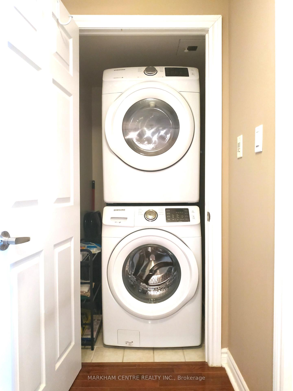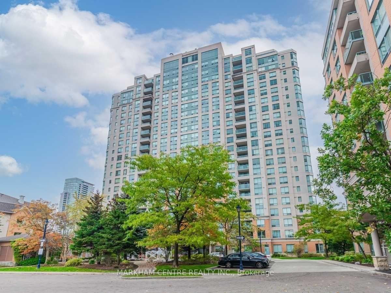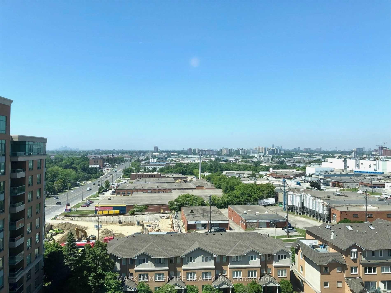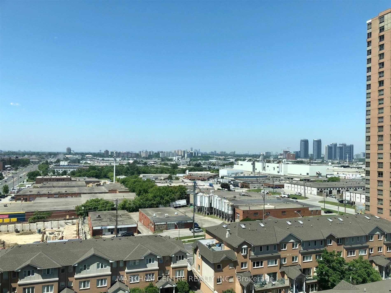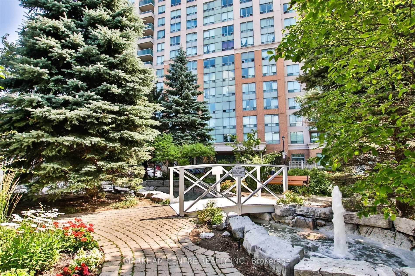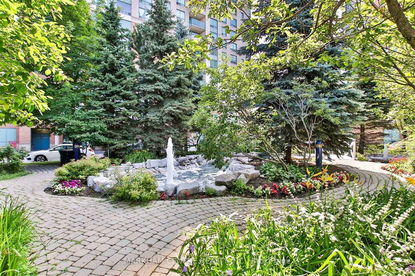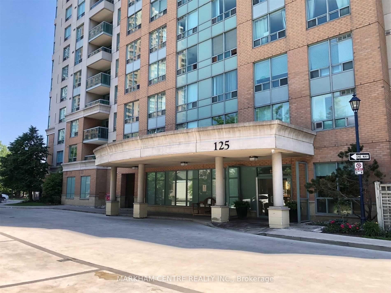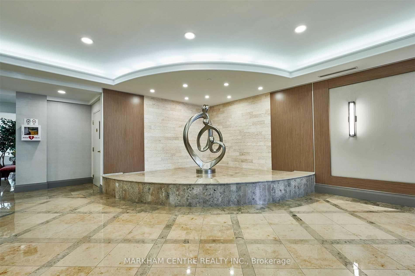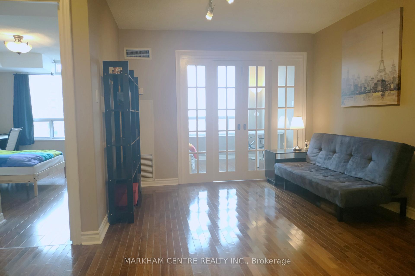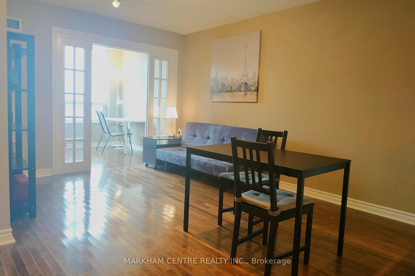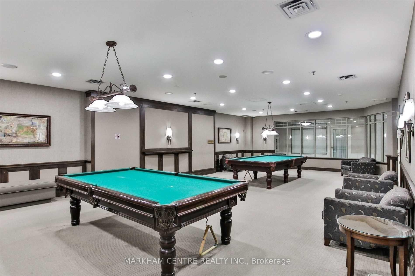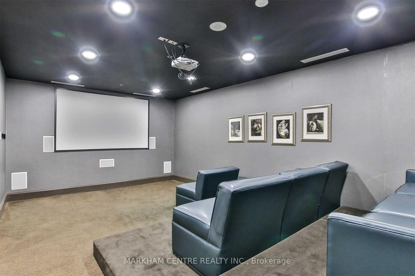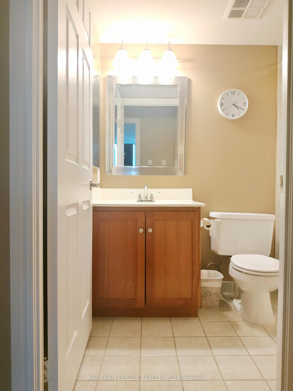Available - For Sale
Listing ID: E11923883
125 Omni Dr , Unit 1238, Toronto, M1P 5A9, Ontario
| Welcome to this bright, spacious, and well-maintained one-bedroom + den + solarium unit at Tridel's Forest Mansion, a luxury condo within a gated community. This rare find includes two parking spots, a locker, and a prime location. The open-concept living and dining area flows into a sunlit solarium with west-facing views, perfect as a second bedroom, office, or relaxation space. The kitchen features full-sized appliances, a counter seating area, and ample storage. The large primary bedroom easily fits a king-sized bed and includes a spacious closet. The den, located in a separate area, is flexible for use as a guest room, office, nursery or dining area.With this open city views, carpet free, and a well-appointed three-piece bathroom, this unit offers both charm and versatility. Forest Mansion boasts exceptional amenities, including a gym, party rooms, indoor pool, sauna, virtual golf, and landscaped gardens. The building is secure with 24-hour gate security, and maintenance fees cover heat, hydro, and water.Ideally located near transit, Scarborough Town Centre, shops, restaurants, schools, and easy access to Highway 401, this unit is a rare gem in a highly sought-after area. Priced to sell, don't miss your chance to call this your next home! **EXTRAS** Fridge (as is), Stove, Samsung Washer & Dryer, Bosch Dishwasher, All Window Coverings, All Light Fixtures, 2 Parkings And 1 Locker. |
| Price | $488,000 |
| Taxes: | $1738.15 |
| Maintenance Fee: | 886.41 |
| Address: | 125 Omni Dr , Unit 1238, Toronto, M1P 5A9, Ontario |
| Province/State: | Ontario |
| Condo Corporation No | MTCC |
| Level | 11 |
| Unit No | 12 |
| Directions/Cross Streets: | Brimley // Ellesmere |
| Rooms: | 5 |
| Bedrooms: | 1 |
| Bedrooms +: | 2 |
| Kitchens: | 1 |
| Family Room: | N |
| Basement: | None |
| Property Type: | Condo Apt |
| Style: | Apartment |
| Exterior: | Brick, Concrete |
| Garage Type: | Underground |
| Garage(/Parking)Space: | 2.00 |
| Drive Parking Spaces: | 2 |
| Park #1 | |
| Parking Type: | Owned |
| Legal Description: | Level C Unit 2 |
| Park #2 | |
| Parking Type: | Owned |
| Legal Description: | Level A Unit 26 |
| Exposure: | W |
| Balcony: | None |
| Locker: | Owned |
| Pet Permited: | Restrict |
| Approximatly Square Footage: | 700-799 |
| Building Amenities: | Exercise Room, Guest Suites, Indoor Pool, Party/Meeting Room, Visitor Parking |
| Maintenance: | 886.41 |
| CAC Included: | Y |
| Hydro Included: | Y |
| Water Included: | Y |
| Common Elements Included: | Y |
| Heat Included: | Y |
| Parking Included: | Y |
| Building Insurance Included: | Y |
| Fireplace/Stove: | N |
| Heat Source: | Gas |
| Heat Type: | Forced Air |
| Central Air Conditioning: | Central Air |
| Central Vac: | N |
| Ensuite Laundry: | Y |
$
%
Years
This calculator is for demonstration purposes only. Always consult a professional
financial advisor before making personal financial decisions.
| Although the information displayed is believed to be accurate, no warranties or representations are made of any kind. |
| MARKHAM CENTRE REALTY INC. |
|
|

Ram Rajendram
Broker
Dir:
(416) 737-7700
Bus:
(416) 733-2666
Fax:
(416) 733-7780
| Book Showing | Email a Friend |
Jump To:
At a Glance:
| Type: | Condo - Condo Apt |
| Area: | Toronto |
| Municipality: | Toronto |
| Neighbourhood: | Bendale |
| Style: | Apartment |
| Tax: | $1,738.15 |
| Maintenance Fee: | $886.41 |
| Beds: | 1+2 |
| Baths: | 1 |
| Garage: | 2 |
| Fireplace: | N |
Locatin Map:
Payment Calculator:

