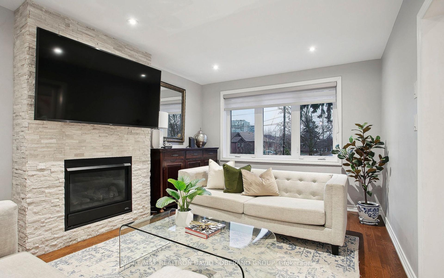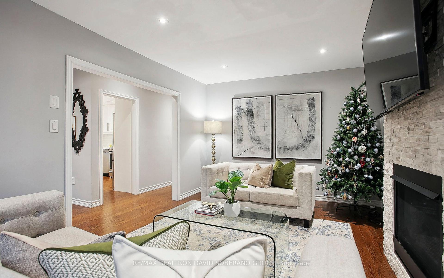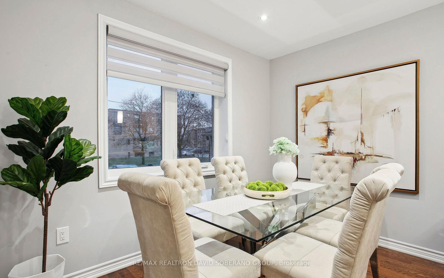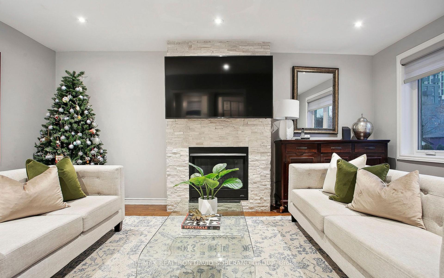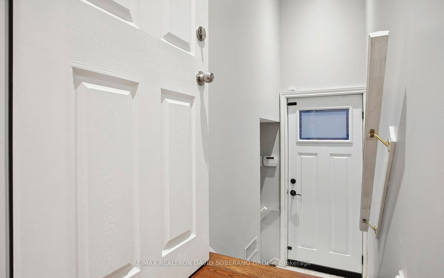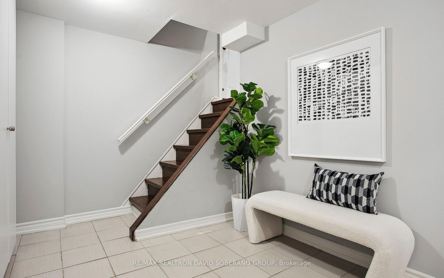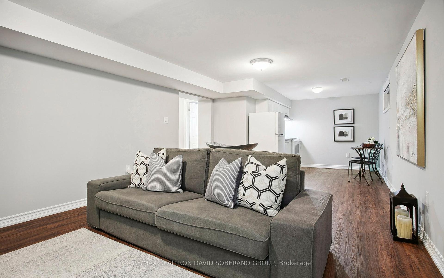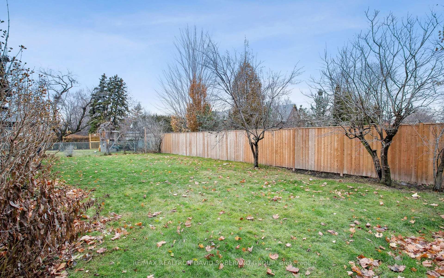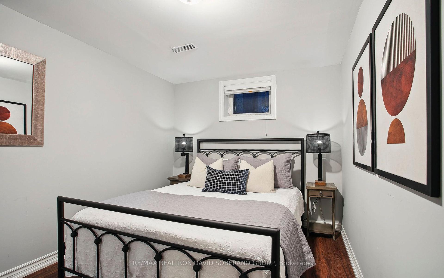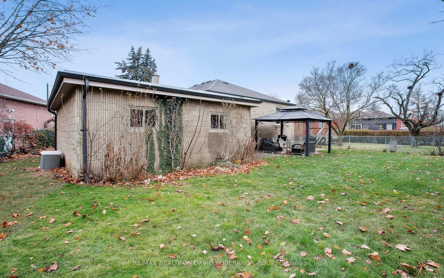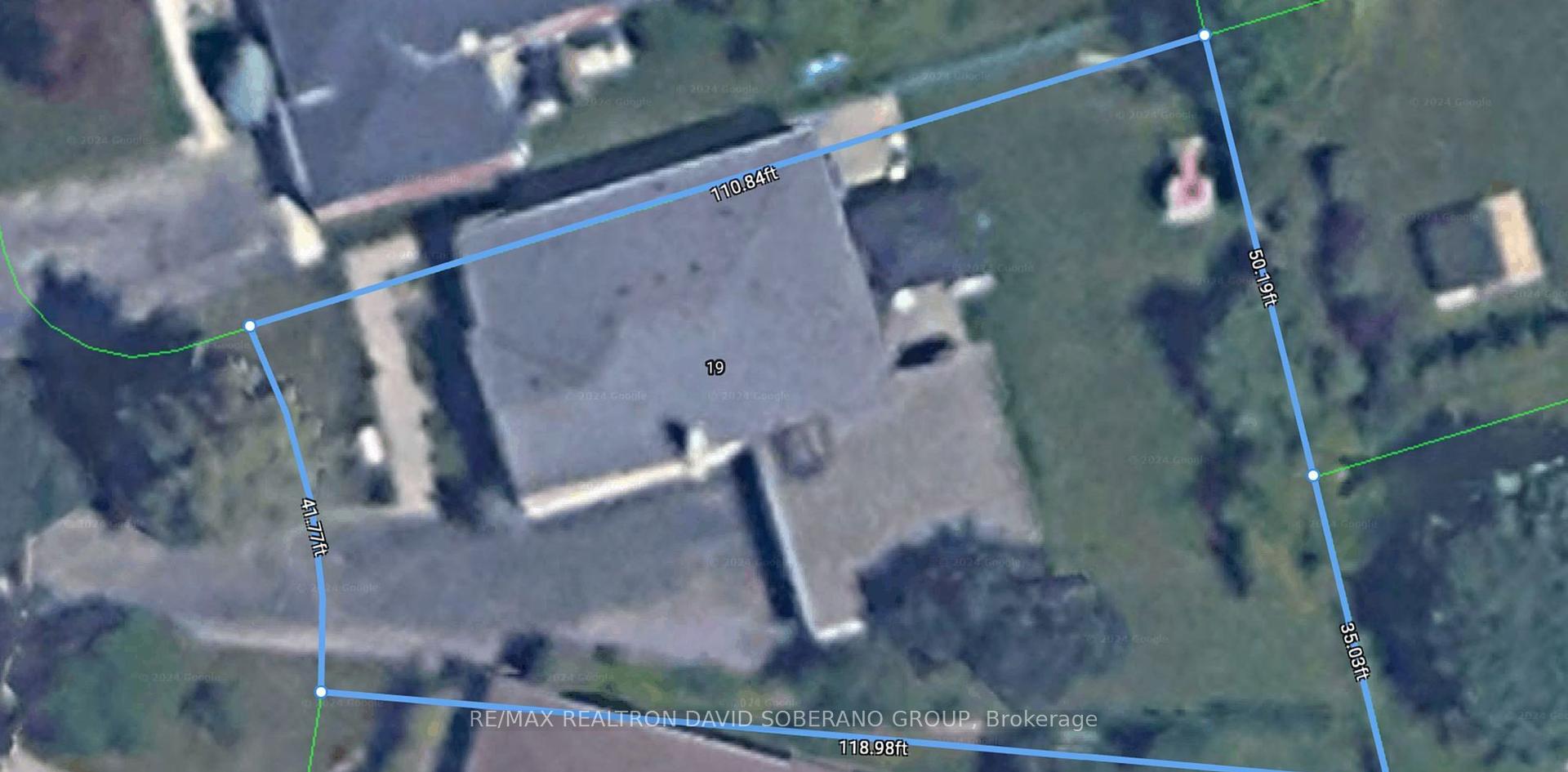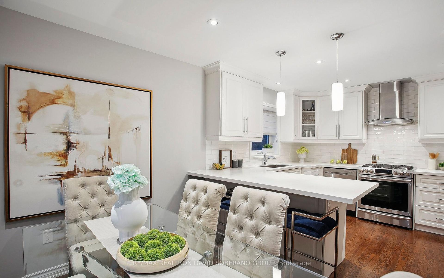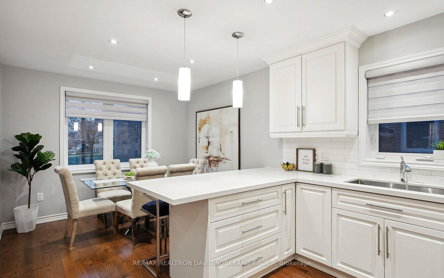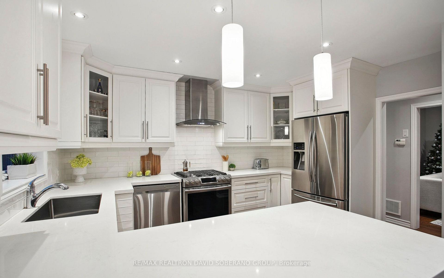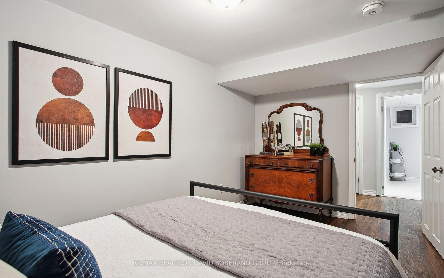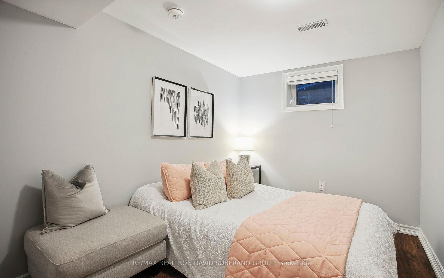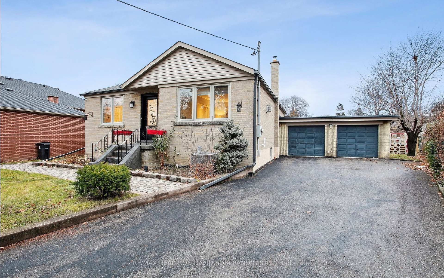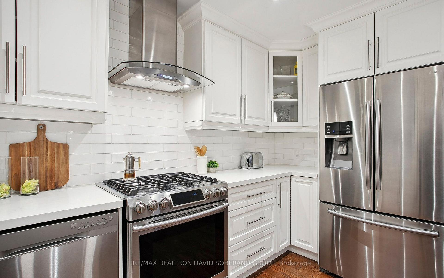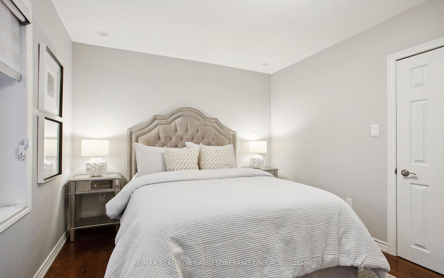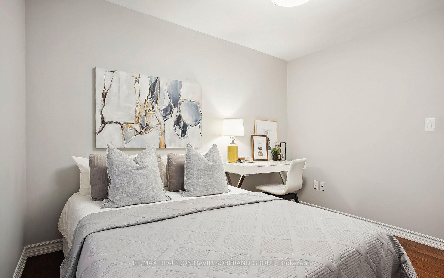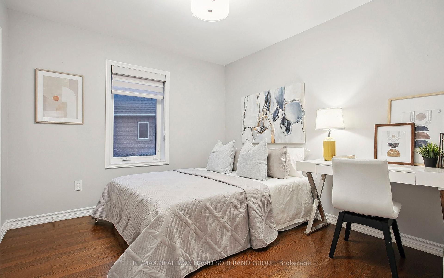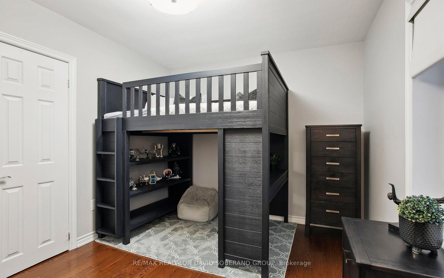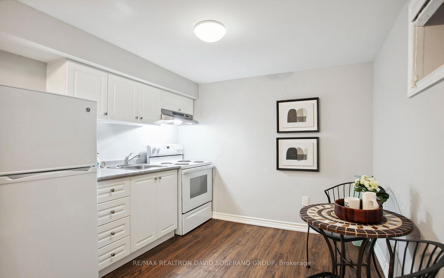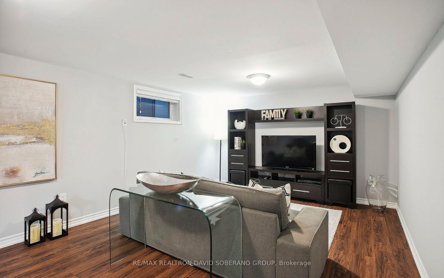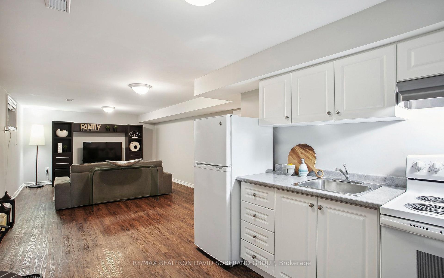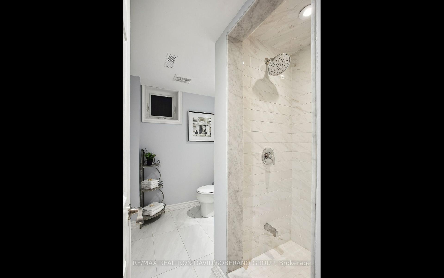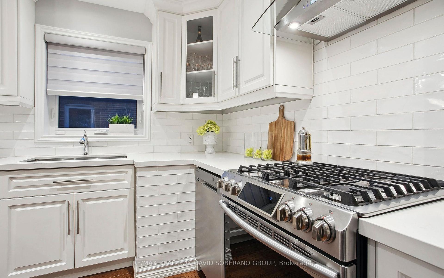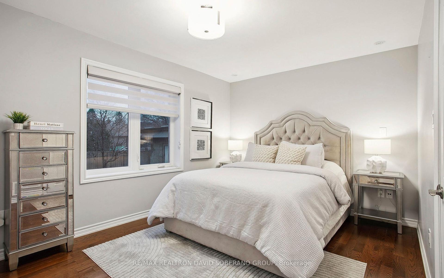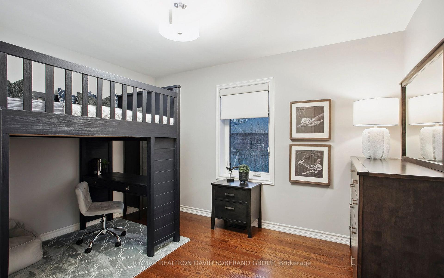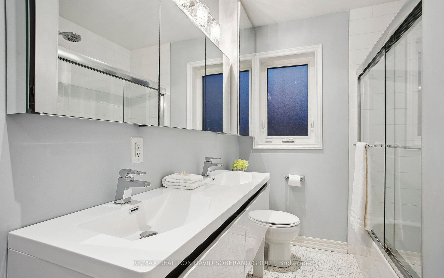Available - For Sale
Listing ID: C11897018
19 Vinci Cres , Toronto, M3H 2Y6, Ontario
| Nestled in the highly desirable neighbourhood of Clanton Park, this fully renovated 3-bedroom bungalow on an approx 85.22' wide lot at the back offers the perfect blend of modern updates and timeless charm. The heart of the home is the updated kitchen Featuring custom cabinetry, sleek countertops, and top-of-the-line stainless steel appliances, this space is designed for both functionality and style. The family room is a cozy space, complete with a beautiful stone fireplace that serves as the rooms centrepiece. The three bedrooms are generous in size! The fully finished basement is a versatile space with its own private entrance, making it an ideal candidate for a lower-level income suite or extended family living. Lastly, step outside to the expansive backyard, which is perfect for outdoor living and entertaining or even plans to put in a pool! Close proximity to top-rated schools, parks, Yorkdale mall, Allen road, 401, shopping centres, and public transit. |
| Extras: Gazebo |
| Price | $1,499,900 |
| Taxes: | $6845.00 |
| Address: | 19 Vinci Cres , Toronto, M3H 2Y6, Ontario |
| Lot Size: | 41.00 x 110.00 (Feet) |
| Directions/Cross Streets: | Wilson Blvd and Wilson Heights |
| Rooms: | 8 |
| Rooms +: | 5 |
| Bedrooms: | 3 |
| Bedrooms +: | 2 |
| Kitchens: | 1 |
| Kitchens +: | 1 |
| Family Room: | N |
| Basement: | Finished |
| Property Type: | Detached |
| Style: | Bungalow |
| Exterior: | Brick |
| Garage Type: | Attached |
| (Parking/)Drive: | Available |
| Drive Parking Spaces: | 4 |
| Pool: | None |
| Fireplace/Stove: | Y |
| Heat Source: | Gas |
| Heat Type: | Forced Air |
| Central Air Conditioning: | Central Air |
| Central Vac: | N |
| Laundry Level: | Lower |
| Sewers: | Sewers |
| Water: | Municipal |
$
%
Years
This calculator is for demonstration purposes only. Always consult a professional
financial advisor before making personal financial decisions.
| Although the information displayed is believed to be accurate, no warranties or representations are made of any kind. |
| RE/MAX REALTRON DAVID SOBERANO GROUP |
|
|

Ram Rajendram
Broker
Dir:
(416) 737-7700
Bus:
(416) 733-2666
Fax:
(416) 733-7780
| Book Showing | Email a Friend |
Jump To:
At a Glance:
| Type: | Freehold - Detached |
| Area: | Toronto |
| Municipality: | Toronto |
| Neighbourhood: | Clanton Park |
| Style: | Bungalow |
| Lot Size: | 41.00 x 110.00(Feet) |
| Tax: | $6,845 |
| Beds: | 3+2 |
| Baths: | 2 |
| Fireplace: | Y |
| Pool: | None |
Locatin Map:
Payment Calculator:

