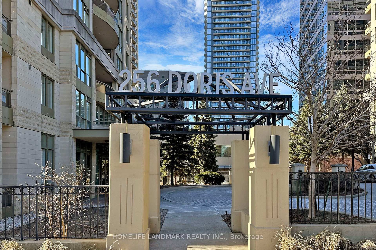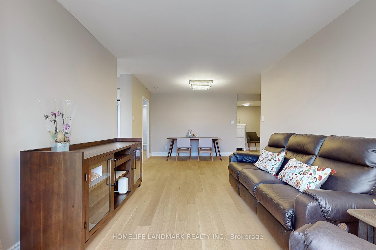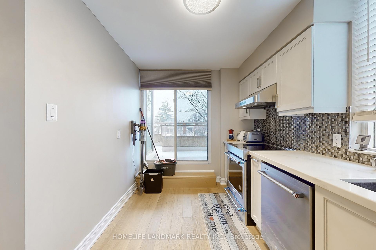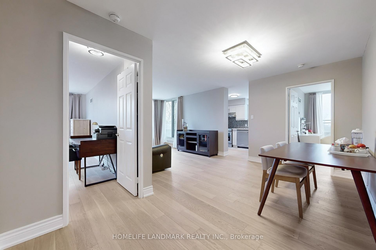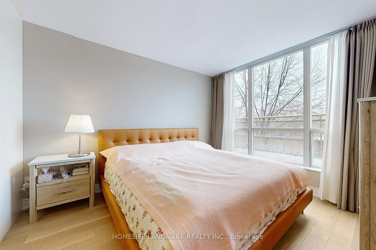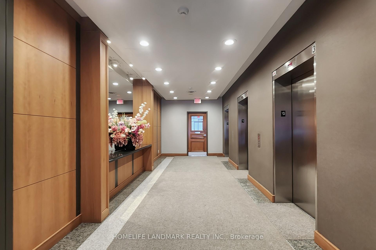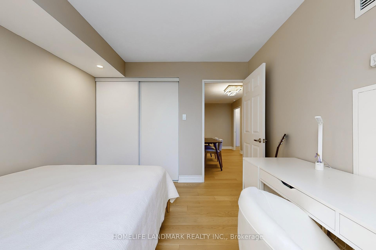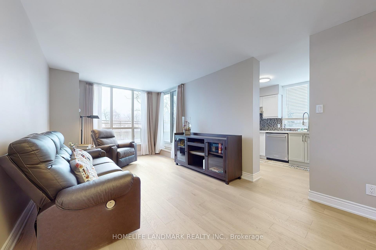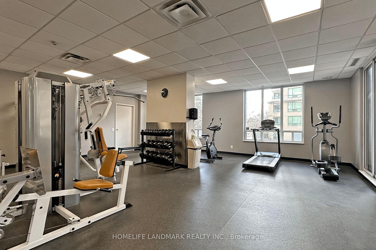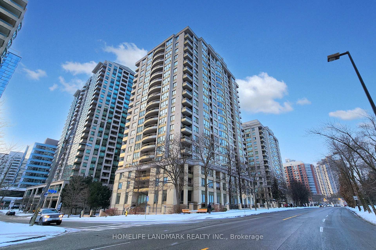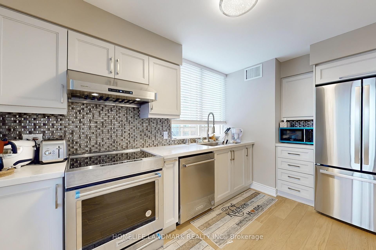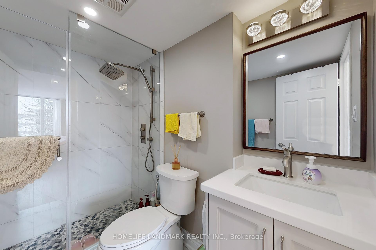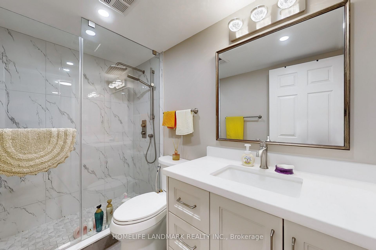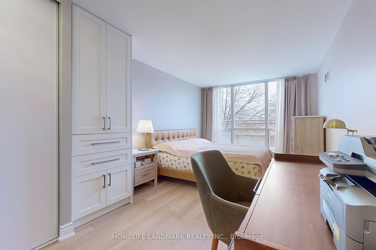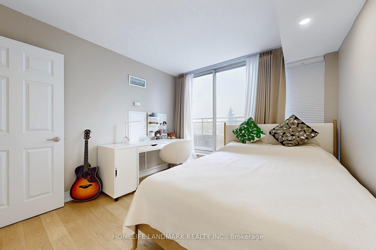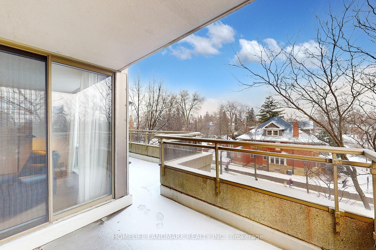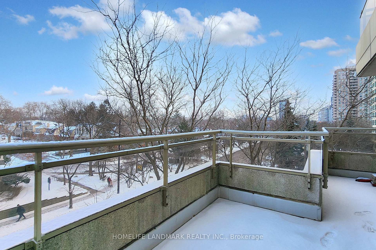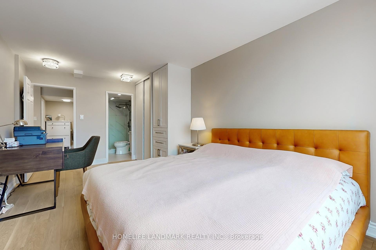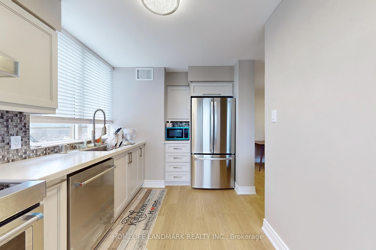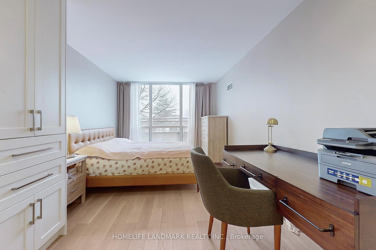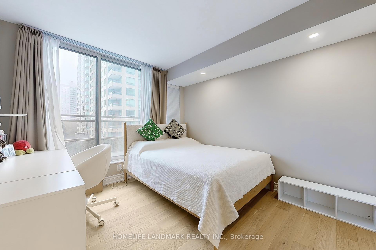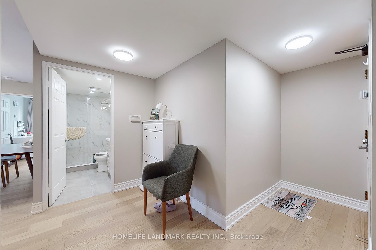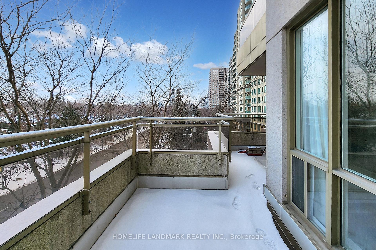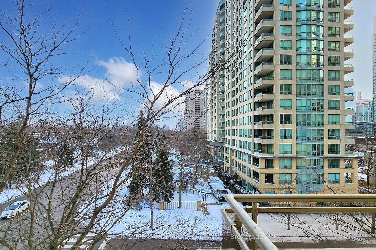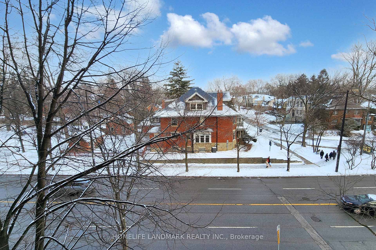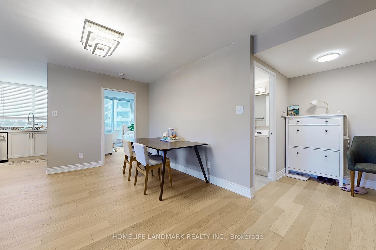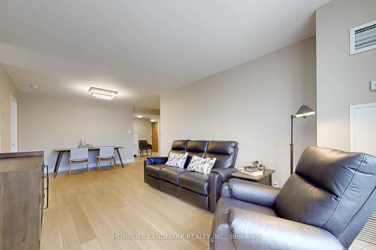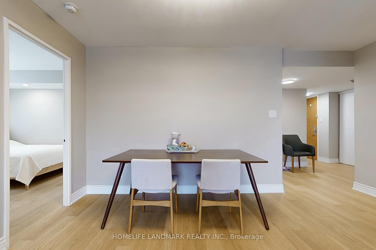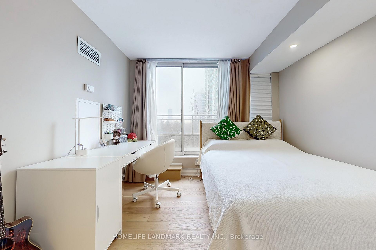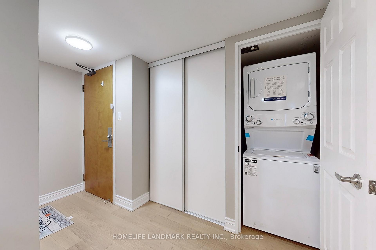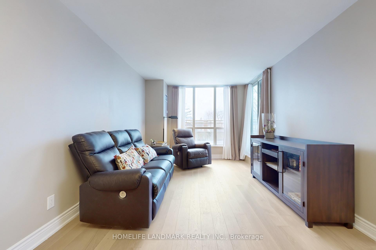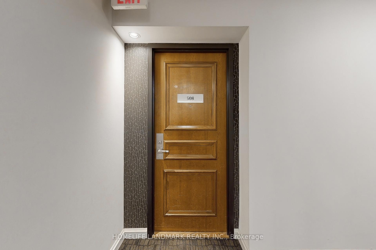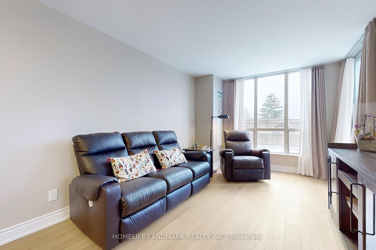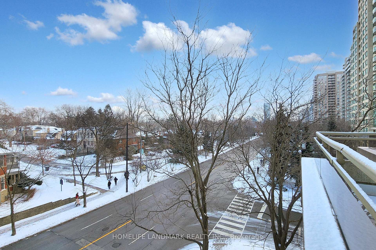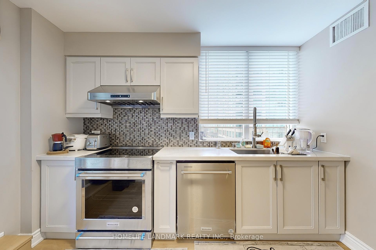Available - For Sale
Listing ID: C11930180
256 Doris Ave , Unit 508, Toronto, M2N 6X8, Ontario
| This is a rare corner unit located in the heart of North York, featuring a spacious 2-bedroom, 2-bathroom condo with a parking spot and a basement storage locker. Surrounded by three balconies, it offers breathtaking, panoramic views of the changing seasons. The two bedrooms are situated on opposite sides of the living room, ensuring enhanced privacy for the household.The kitchen is designed with floor-to-ceiling windows that lead directly to the balcony on one side and a large south-facing glass window on the other, allowing you to enjoy abundant sunlight every moment you spend there. The interior is thoughtfully renovated, with high-end brands used for everything from flooring and kitchen appliances to plumbing fixtures and lighting. Luxurious Millard-tone curtains further enhance the homes quality, reducing your workload before moving in.The location is unbeatable. You wont even need a car! Its just a 3-minute walk to an elementary school, less than 10 minutes to a middle school, Metro, Loblaws, Korean H Mart, subway station, library, cafs, and a variety of restaurants offering diverse cuisines all within walking distance. |
| Extras: Fridge, Stove, Dishwasher, Washer And Dryer, All Elfs, All Window Coverings |
| Price | $849,000 |
| Taxes: | $4000.00 |
| Maintenance Fee: | 1280.00 |
| Address: | 256 Doris Ave , Unit 508, Toronto, M2N 6X8, Ontario |
| Province/State: | Ontario |
| Condo Corporation No | MTCC |
| Level | 4 |
| Unit No | 7 |
| Directions/Cross Streets: | Yonge & Empress |
| Rooms: | 5 |
| Bedrooms: | 2 |
| Bedrooms +: | |
| Kitchens: | 1 |
| Family Room: | N |
| Basement: | None |
| Property Type: | Condo Apt |
| Style: | Apartment |
| Exterior: | Concrete |
| Garage Type: | Underground |
| Garage(/Parking)Space: | 1.00 |
| Drive Parking Spaces: | 1 |
| Park #1 | |
| Parking Type: | Exclusive |
| Exposure: | Se |
| Balcony: | Terr |
| Locker: | Owned |
| Pet Permited: | N |
| Approximatly Square Footage: | 1000-1199 |
| Building Amenities: | Exercise Room, Recreation Room, Sauna |
| Maintenance: | 1280.00 |
| CAC Included: | Y |
| Hydro Included: | Y |
| Water Included: | Y |
| Common Elements Included: | Y |
| Heat Included: | Y |
| Parking Included: | Y |
| Building Insurance Included: | Y |
| Fireplace/Stove: | N |
| Heat Source: | Gas |
| Heat Type: | Forced Air |
| Central Air Conditioning: | Central Air |
| Central Vac: | N |
| Ensuite Laundry: | Y |
$
%
Years
This calculator is for demonstration purposes only. Always consult a professional
financial advisor before making personal financial decisions.
| Although the information displayed is believed to be accurate, no warranties or representations are made of any kind. |
| HOMELIFE LANDMARK REALTY INC. |
|
|

Ram Rajendram
Broker
Dir:
(416) 737-7700
Bus:
(416) 733-2666
Fax:
(416) 733-7780
| Virtual Tour | Book Showing | Email a Friend |
Jump To:
At a Glance:
| Type: | Condo - Condo Apt |
| Area: | Toronto |
| Municipality: | Toronto |
| Neighbourhood: | Willowdale East |
| Style: | Apartment |
| Tax: | $4,000 |
| Maintenance Fee: | $1,280 |
| Beds: | 2 |
| Baths: | 2 |
| Garage: | 1 |
| Fireplace: | N |
Locatin Map:
Payment Calculator:

