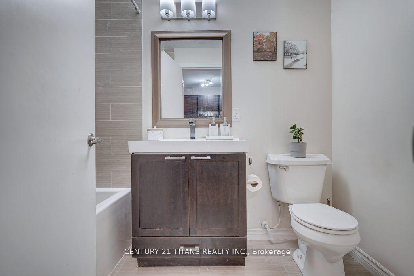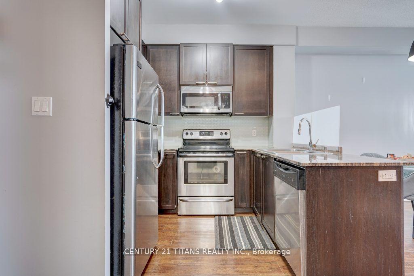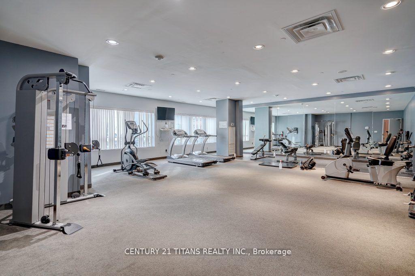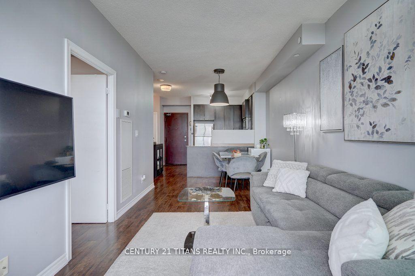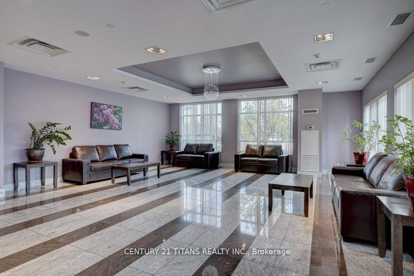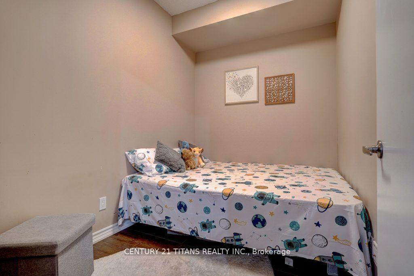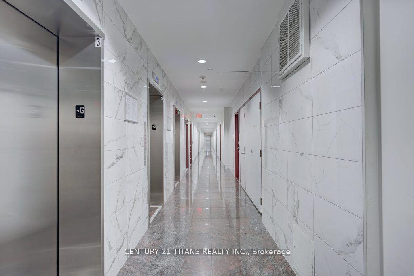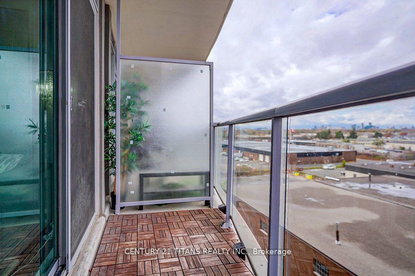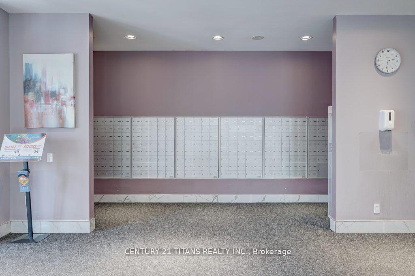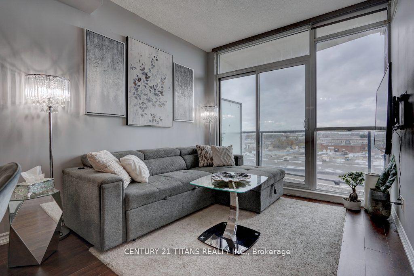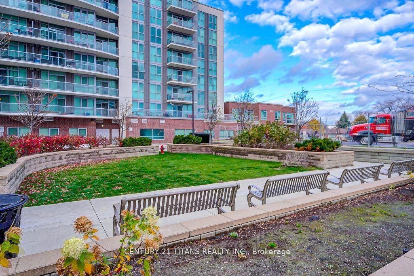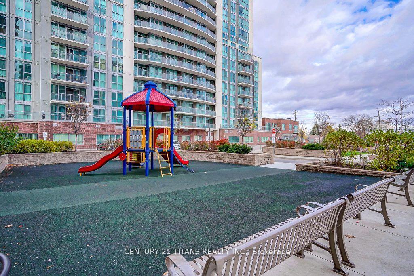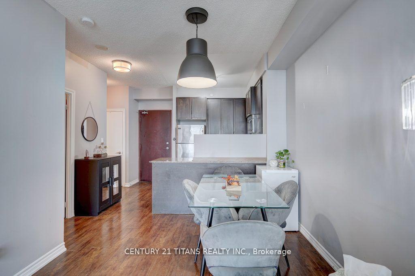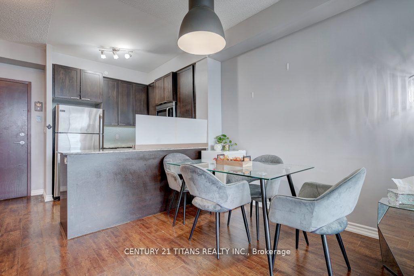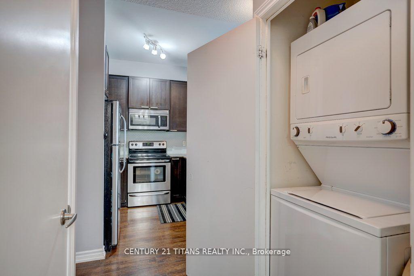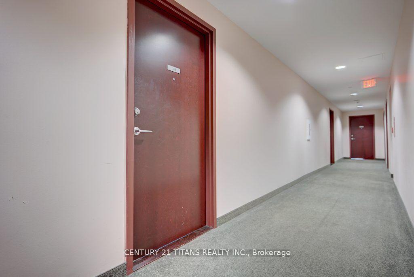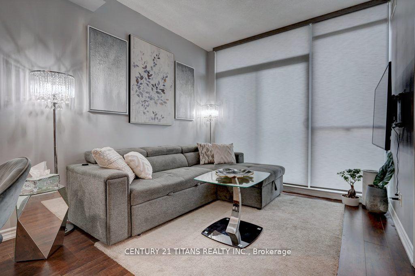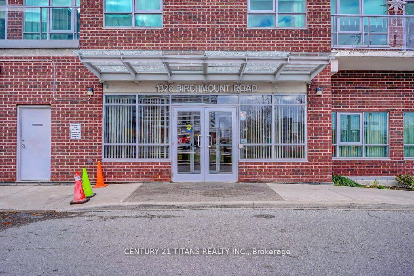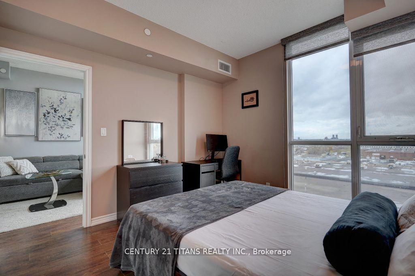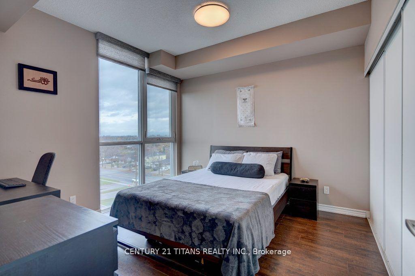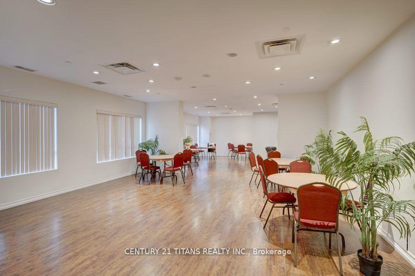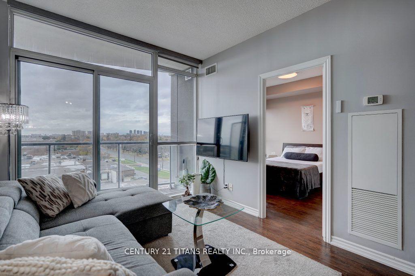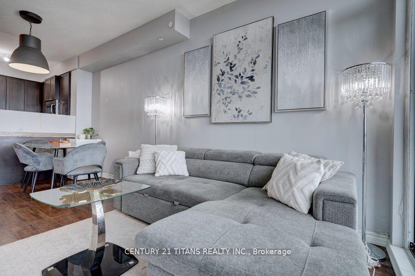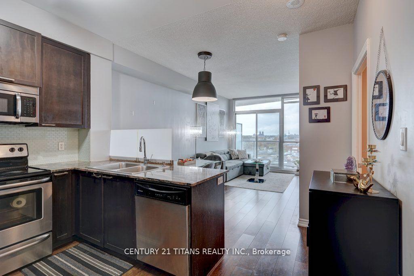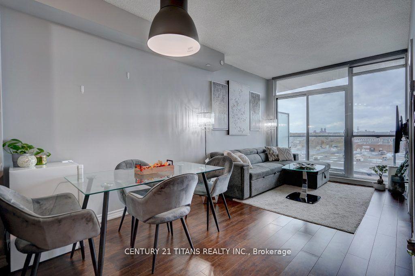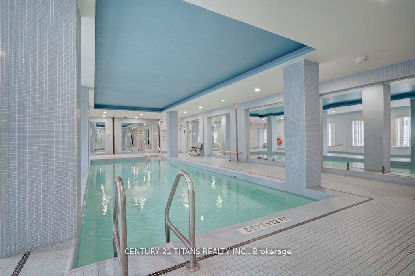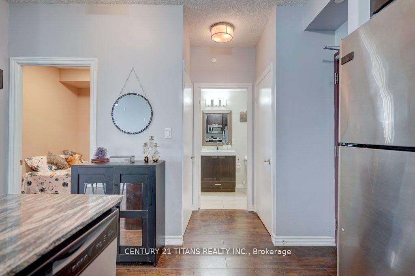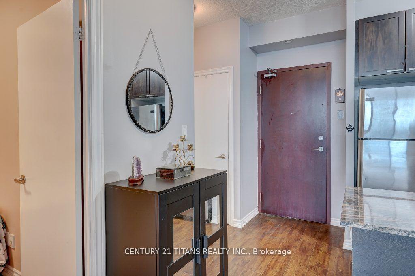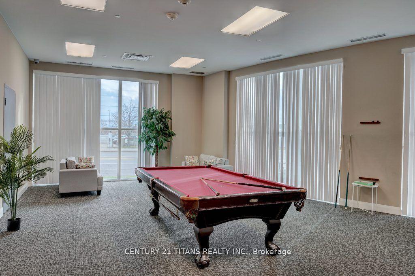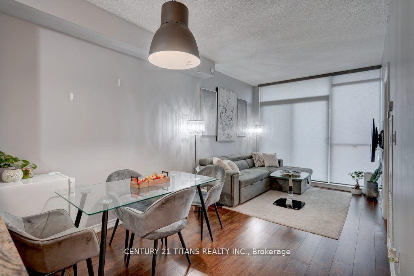Available - For Sale
Listing ID: E11929779
1328 Birchmount Rd , Unit 709, Toronto, M1R 0B6, Ontario
| Luxury condo w/ 9 ceiling, unobstructed views, remote-controlled blinds in living room! Everything you need conveniently located within walking distance! Fantastic location on the vibrant Lawrence Ave E w/ numerous plazas, groceries, & restaurants. This bright & spacious 1+ 1 comes w/ a den which can easily be used as a 2 nd bedroom or home office. Floor to ceiling windows & open balcony. Ensuite washer-dryer. Modern kitchen w/ granite counter, B/I range hood w/ microwave, S/S appliances, double sink & glass tiled backsplash. 1 underground parking, 1 bicycle locker. Maintenance fee includes heating/cooling. Steps to TTC (all four directions) & minutes walk/drive to all necessities! 6 min drive to Highway 401 2 min walk to pharmacies, groceries/butcher shops, dentist, barber, salons, physiotherapy, massage parlor, walk-in clinic, restaurants. 3 min drive to Costco, 5 min walk to Food Basics, Dollarama, Dry Cleaners, Public Library, McGregor Park, 8-10 min walk to Shoppers Drug Mart, Lone Tai grocery, Canada Post/UPS/Purolator, schools, & countless dining options, Less than 10 min drive to Walmart, Home Depot, Canadian Tire, Scarborough Town Center. Appliances included: Fridge; stove; dishwasher; microwave; stacked washer-dryer; B/I range hood W Microwave; All ELFs; Blinds w/ Remote; Unit Alarm System. Condo Amenities: Indoor Swimming Pool, Hot Tub; Gym; Common BBQ Terrace (great for hosting outdoor gatherings); Newly renovated Party Room & guest suite. |
| Extras: Fridge; stove; dishwasher; microwave; stacked washer-dryer; B/I rangehood W Microwave; All ELFs; Blinds w/ Remote; Unit Alarm System |
| Price | $514,900 |
| Taxes: | $1816.84 |
| Maintenance Fee: | 517.69 |
| Address: | 1328 Birchmount Rd , Unit 709, Toronto, M1R 0B6, Ontario |
| Province/State: | Ontario |
| Condo Corporation No | TSCC |
| Level | 6 |
| Unit No | 9 |
| Directions/Cross Streets: | Birchmount/Lawrence |
| Rooms: | 5 |
| Bedrooms: | 1 |
| Bedrooms +: | 1 |
| Kitchens: | 1 |
| Family Room: | N |
| Basement: | None |
| Property Type: | Condo Apt |
| Style: | Apartment |
| Exterior: | Concrete |
| Garage Type: | Underground |
| Garage(/Parking)Space: | 1.00 |
| Drive Parking Spaces: | 1 |
| Park #1 | |
| Parking Spot: | 106 |
| Parking Type: | Owned |
| Legal Description: | P2 |
| Exposure: | N |
| Balcony: | Open |
| Locker: | Owned |
| Pet Permited: | Restrict |
| Approximatly Square Footage: | 600-699 |
| Maintenance: | 517.69 |
| CAC Included: | Y |
| Common Elements Included: | Y |
| Heat Included: | Y |
| Parking Included: | Y |
| Building Insurance Included: | Y |
| Fireplace/Stove: | N |
| Heat Source: | Gas |
| Heat Type: | Forced Air |
| Central Air Conditioning: | Central Air |
| Central Vac: | N |
| Laundry Level: | Main |
| Ensuite Laundry: | Y |
| Elevator Lift: | Y |
$
%
Years
This calculator is for demonstration purposes only. Always consult a professional
financial advisor before making personal financial decisions.
| Although the information displayed is believed to be accurate, no warranties or representations are made of any kind. |
| CENTURY 21 TITANS REALTY INC. |
|
|

Ram Rajendram
Broker
Dir:
(416) 737-7700
Bus:
(416) 733-2666
Fax:
(416) 733-7780
| Book Showing | Email a Friend |
Jump To:
At a Glance:
| Type: | Condo - Condo Apt |
| Area: | Toronto |
| Municipality: | Toronto |
| Neighbourhood: | Wexford-Maryvale |
| Style: | Apartment |
| Tax: | $1,816.84 |
| Maintenance Fee: | $517.69 |
| Beds: | 1+1 |
| Baths: | 1 |
| Garage: | 1 |
| Fireplace: | N |
Locatin Map:
Payment Calculator:

