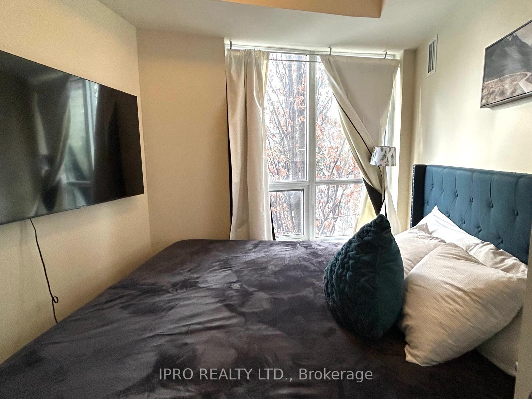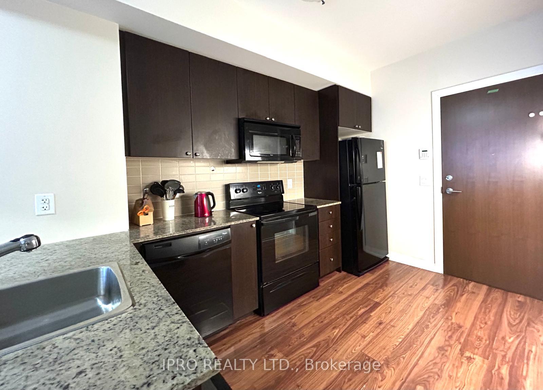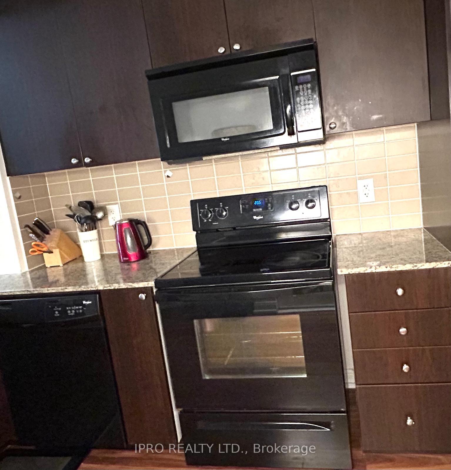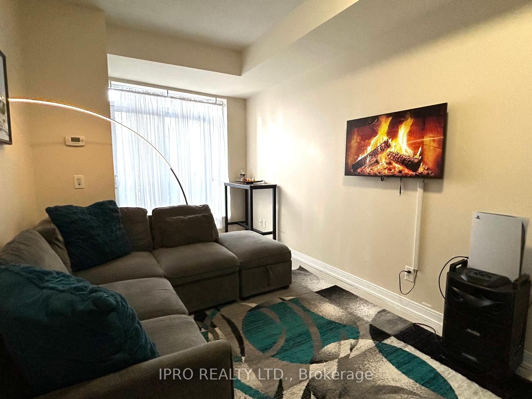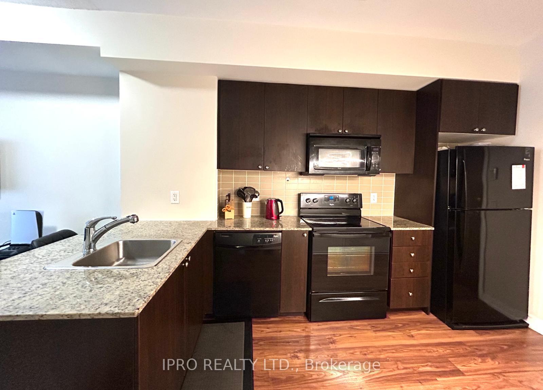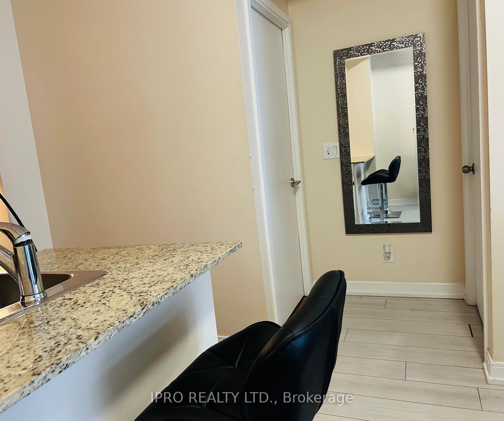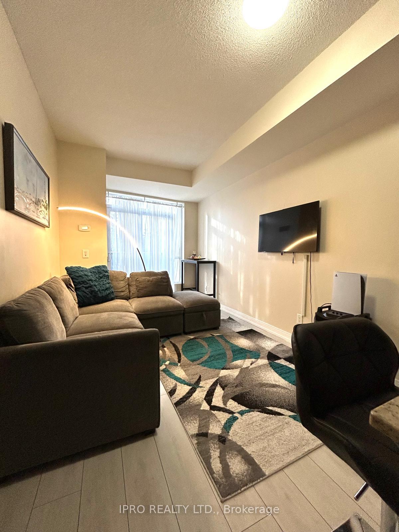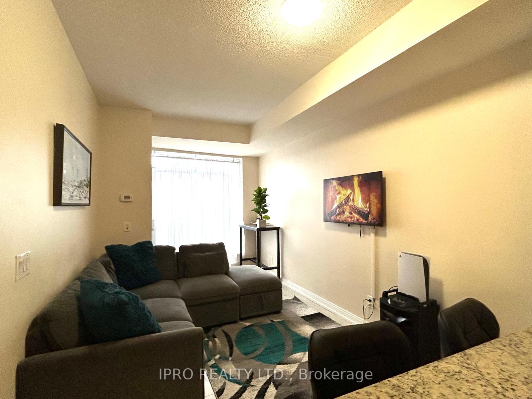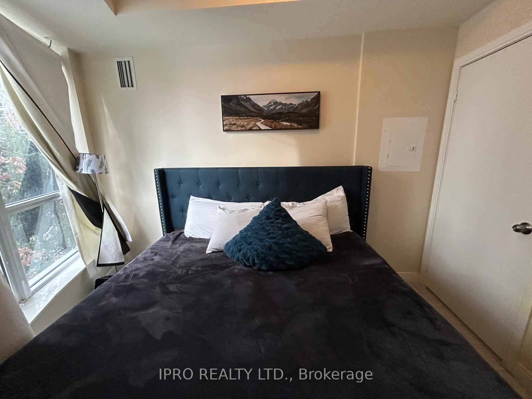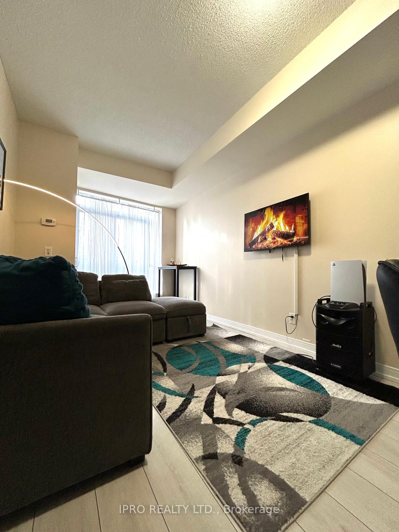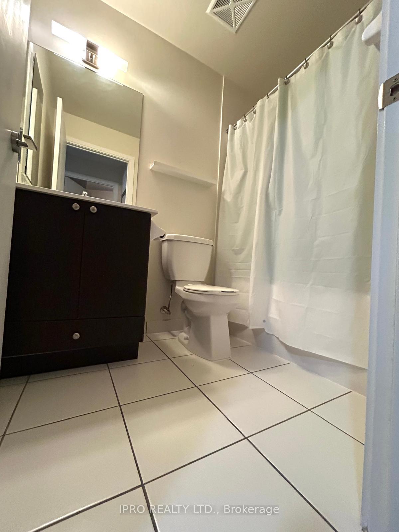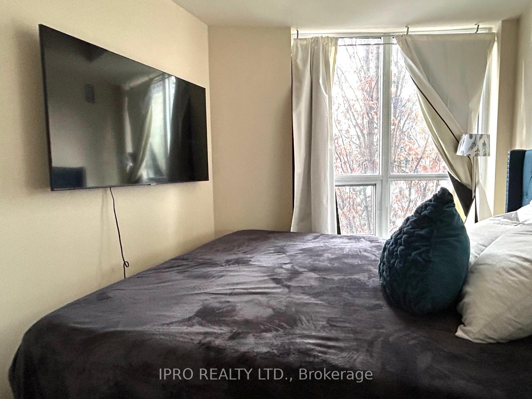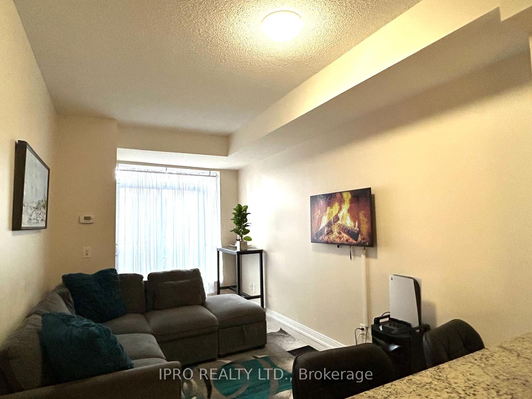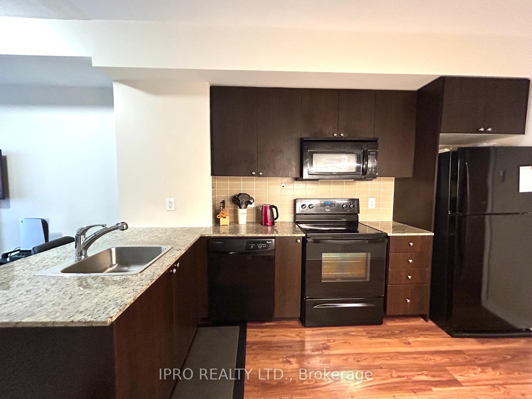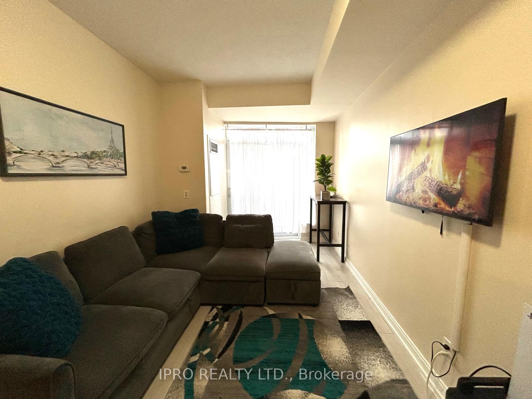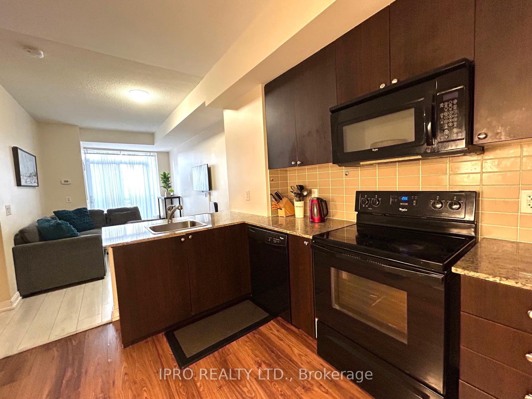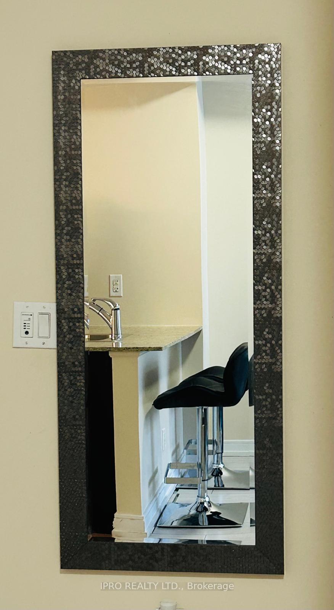Available - For Sale
Listing ID: E11936408
181 VILLAGE GREEN Sq , Unit 214, Toronto, M1S 0K6, Ontario
| ABSOLUTE BARGAIN. PRICE LOW FOR A BUYER WHO WANTS A GREAT VALUE & OPPORTUNITY TO GET INTO REAL ESTATE MARKET. WELL-MAINTAINED, MOVE-IN-READY, LARGE 1 BDR APT IN A TRIDEL BUILT. OPEN CONCEPT LIVING WITH LARGE WINDOWS OVERLOOK TO A PARK. CENTRALLY LOCATED AT KENNEDY & 401, CLOSE TO DVP & 404, EASY ACCESS TO TTC/ GO STATION, 30 MINUTES TO DOWNTOWN TORONTO. VERY LOW MAINTENANCE FEE. 24H CONCIERGE, GYM, PARTY ROOM, BILLIARDS ROOM, SAUNA, GAME ROOM, VISITOR PARKING & BBQ. PETS ALLOWED WITH RESTRICTIONS. MUST SEE & WON'T LAST LONG. **EXTRAS** SUPERIOR LOCATION. AREA AMENITIES INCLUDE SCHOOLS, PARKS, SHOPPING, MALL, HOSPITAL, LIBRARY, PLACE OF WORSHIP, PUBLIC TRANSIT... |
| Price | $449,000 |
| Taxes: | $1602.24 |
| Maintenance Fee: | 396.00 |
| Address: | 181 VILLAGE GREEN Sq , Unit 214, Toronto, M1S 0K6, Ontario |
| Province/State: | Ontario |
| Condo Corporation No | TSCC |
| Level | 2 |
| Unit No | 1 |
| Directions/Cross Streets: | KENNEDY/HWY401 |
| Rooms: | 4 |
| Bedrooms: | 1 |
| Bedrooms +: | |
| Kitchens: | 1 |
| Family Room: | N |
| Basement: | None |
| Level/Floor | Room | Length(ft) | Width(ft) | Descriptions | |
| Room 1 | Flat | Living | 16.6 | 9.05 | O/Looks Park, Combined W/Dining, Large Window |
| Room 2 | Flat | Dining | 16.6 | 9.05 | Breakfast Bar, Combined W/Living, Open Concept |
| Room 3 | Flat | Kitchen | 13.15 | 9.15 | B/I Microwave, Granite Counter, Backsplash |
| Room 4 | Flat | Prim Bdrm | 9.91 | 7.97 | Vaulted Ceiling, W/I Closet, Large Window |
| Room 5 | Flat | Bathroom | 7.68 | 5.41 | 4 Pc Bath, Ceramic Floor |
| Washroom Type | No. of Pieces | Level |
| Washroom Type 1 | 4 | Flat |
| Property Type: | Condo Apt |
| Style: | Apartment |
| Exterior: | Concrete |
| Garage Type: | Underground |
| Garage(/Parking)Space: | 1.00 |
| Drive Parking Spaces: | 1 |
| Park #1 | |
| Parking Spot: | L49 |
| Parking Type: | Owned |
| Legal Description: | P1 |
| Exposure: | W |
| Balcony: | Jlte |
| Locker: | None |
| Pet Permited: | Restrict |
| Approximatly Square Footage: | 500-599 |
| Building Amenities: | Concierge, Games Room, Gym, Party/Meeting Room, Sauna, Visitor Parking |
| Property Features: | Clear View, Hospital, Library, Place Of Worship, Public Transit, Rec Centre |
| Maintenance: | 396.00 |
| Water Included: | Y |
| Common Elements Included: | Y |
| Parking Included: | Y |
| Building Insurance Included: | Y |
| Fireplace/Stove: | N |
| Heat Source: | Gas |
| Heat Type: | Forced Air |
| Central Air Conditioning: | Central Air |
| Central Vac: | N |
| Ensuite Laundry: | Y |
| Elevator Lift: | Y |
$
%
Years
This calculator is for demonstration purposes only. Always consult a professional
financial advisor before making personal financial decisions.
| Although the information displayed is believed to be accurate, no warranties or representations are made of any kind. |
| IPRO REALTY LTD. |
|
|

Ram Rajendram
Broker
Dir:
(416) 737-7700
Bus:
(416) 733-2666
Fax:
(416) 733-7780
| Book Showing | Email a Friend |
Jump To:
At a Glance:
| Type: | Condo - Condo Apt |
| Area: | Toronto |
| Municipality: | Toronto |
| Neighbourhood: | Agincourt South-Malvern West |
| Style: | Apartment |
| Tax: | $1,602.24 |
| Maintenance Fee: | $396 |
| Beds: | 1 |
| Baths: | 1 |
| Garage: | 1 |
| Fireplace: | N |
Locatin Map:
Payment Calculator:

