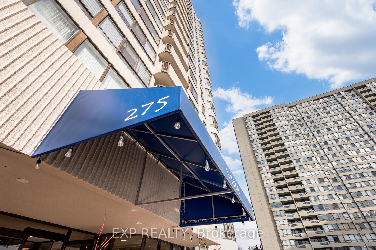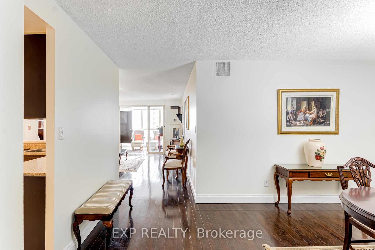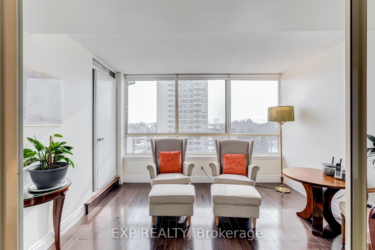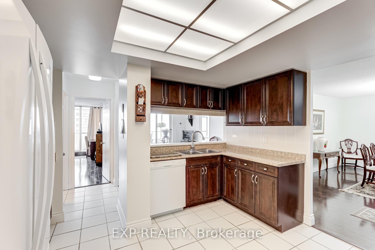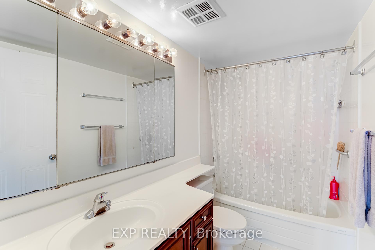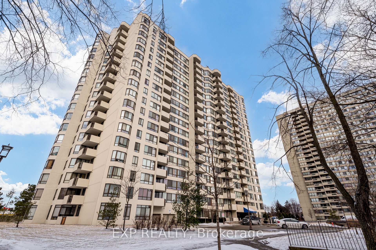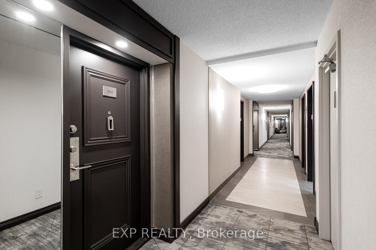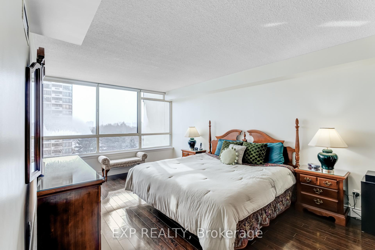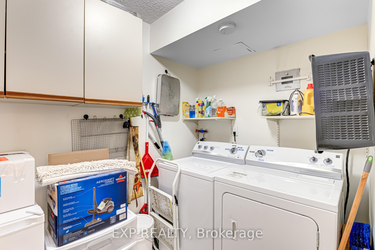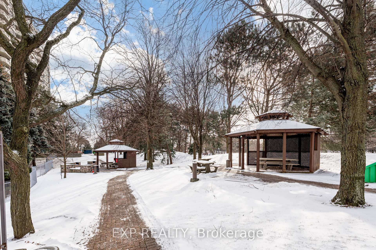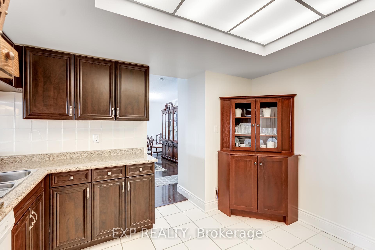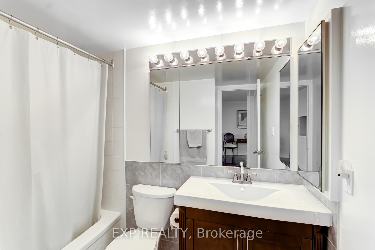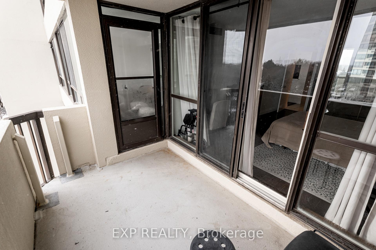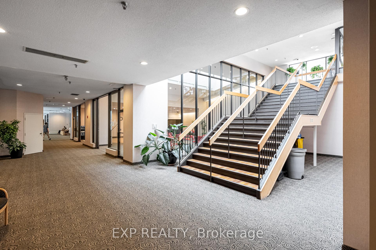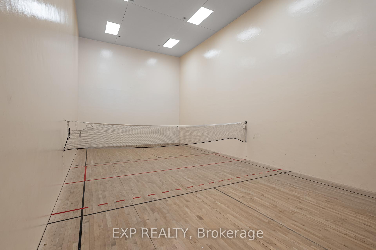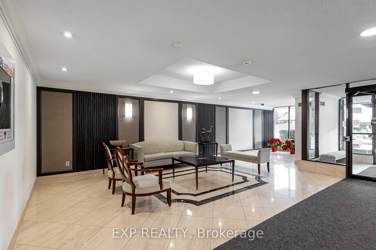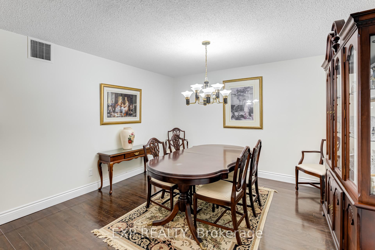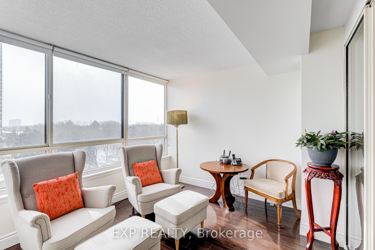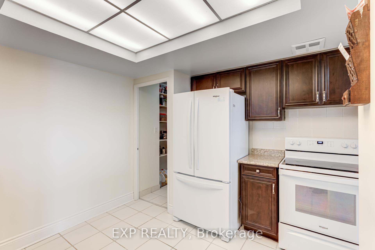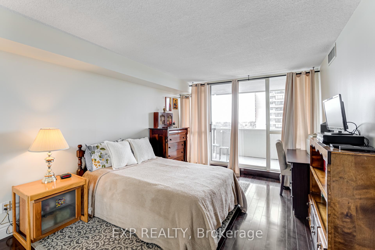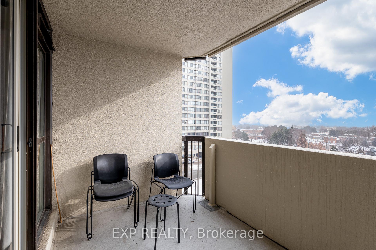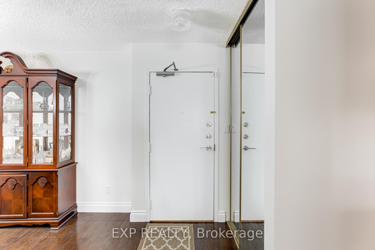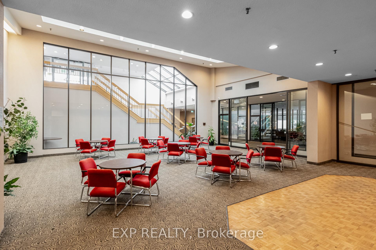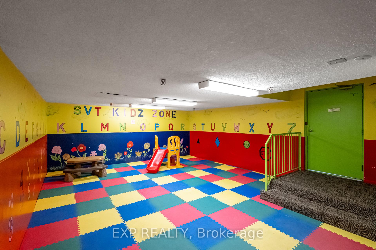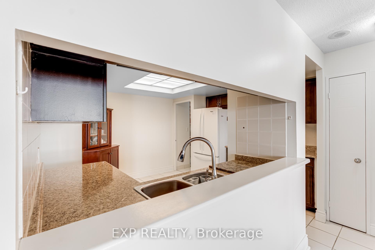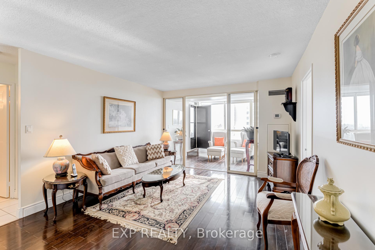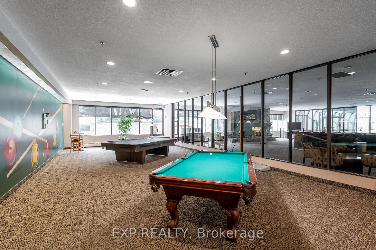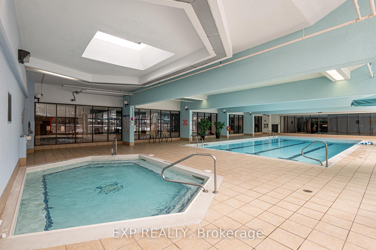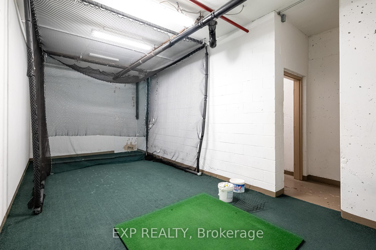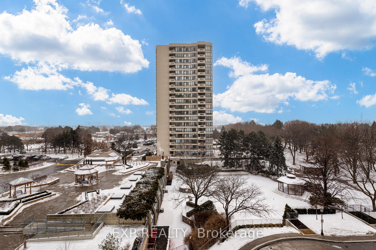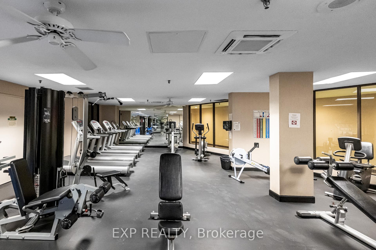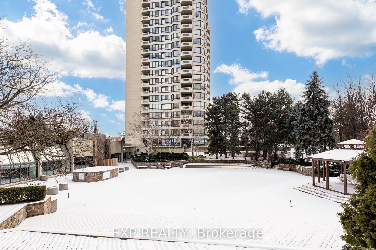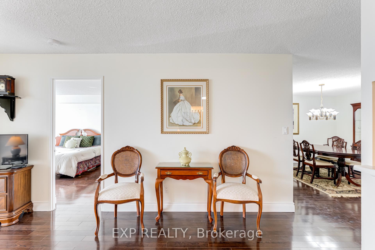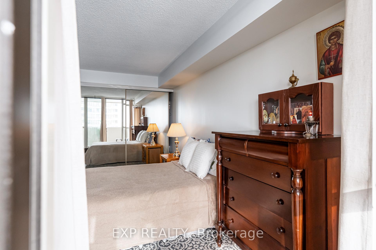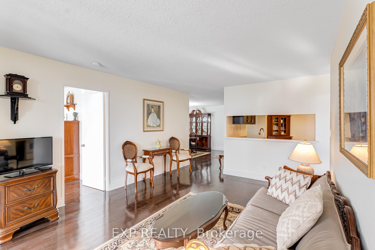Available - For Sale
Listing ID: E11936869
275 Bamburgh Circ South , Unit 604, Toronto, M1W 3X4, Ontario
| Welcome Home to Luxury Living! Enjoy this beautiful, airy and functional designed living space, including 119 sq. ft. balcony offering a breathtaking south-facing view. Located on the 6th floor, this bright and updated condo is part of the prestigious Luxury Vista by Tridel, nestled in the sought-after Warden/Steeles area. Situated in the highly regarded Dr. Norman Bethune CI district, this home is perfect for families or those looking to enjoy a comfortable and convenient lifestyle. The building boasts resort-style amenities, including both indoor and outdoor pools, immaculate gardens with gazebos, a fitness center, squash courts, billiards, indoor golf range, party room, indoor children's play area, 24-hour security, and so much more. Whether you're relaxing in your spacious living room or unwinding on your private balcony, you'll love coming home to this tranquil oasis. Don't miss your chance to live in one of the most desirable communities in Toronto. NOTE: Maintenance Fees Includes All Utilities and Basic Cable. |
| Price | $695,000 |
| Taxes: | $2453.00 |
| Assessment: | $343000 |
| Assessment Year: | 2025 |
| Maintenance Fee: | 1294.91 |
| Address: | 275 Bamburgh Circ South , Unit 604, Toronto, M1W 3X4, Ontario |
| Province/State: | Ontario |
| Condo Corporation No | MTCC |
| Level | 6 |
| Unit No | 4 |
| Directions/Cross Streets: | Warden and Bamburgh Circle |
| Rooms: | 7 |
| Bedrooms: | 2 |
| Bedrooms +: | 1 |
| Kitchens: | 1 |
| Family Room: | N |
| Basement: | None |
| Level/Floor | Room | Length(ft) | Width(ft) | Descriptions | |
| Room 1 | Flat | Prim Bdrm | 18.11 | 11.58 | 4 Pc Ensuite, South View, W/I Closet |
| Room 2 | Flat | 2nd Br | 16.99 | 11.18 | Large Closet, Large Window, W/O To Balcony |
| Room 3 | Flat | Living | 15.68 | 12.1 | W/O To Sunroom, Window Flr to Ceil, Hardwood Floor |
| Room 4 | Flat | Dining | 12.5 | 16.92 | Hardwood Floor |
| Room 5 | Flat | Kitchen | 9.58 | 8.5 | Tile Floor, Eat-In Kitchen, Breakfast Bar |
| Room 6 | Flat | Solarium | 10.56 | 12.1 | W/O To Balcony, South View, Hardwood Floor |
| Room 7 | Flat | Laundry | 9.58 | 8.5 | B/I Shelves, Pantry, Tile Floor |
| Room 8 | Flat | Bathroom | 9.28 | 5.9 | 4 Pc Ensuite, Tile Floor |
| Room 9 | Flat | Bathroom | 9.15 | 7.71 | 4 Pc Bath, Tile Floor |
| Room 10 | Flat | Other | 10.66 | 10.99 | Balcony, Concrete Floor, South View |
| Washroom Type | No. of Pieces | Level |
| Washroom Type 1 | 4 | Flat |
| Approximatly Age: | 31-50 |
| Property Type: | Condo Apt |
| Style: | Apartment |
| Exterior: | Concrete |
| Garage Type: | Underground |
| Garage(/Parking)Space: | 1.00 |
| Drive Parking Spaces: | 0 |
| Park #1 | |
| Parking Spot: | 159 |
| Parking Type: | Owned |
| Legal Description: | B |
| Exposure: | S |
| Balcony: | Open |
| Locker: | Owned |
| Pet Permited: | Restrict |
| Retirement Home: | N |
| Approximatly Age: | 31-50 |
| Approximatly Square Footage: | 1200-1399 |
| Building Amenities: | Exercise Room, Indoor Pool, Outdoor Pool, Recreation Room, Squash/Racquet Court, Visitor Parking |
| Maintenance: | 1294.91 |
| CAC Included: | Y |
| Hydro Included: | Y |
| Water Included: | Y |
| Cabel TV Included: | Y |
| Common Elements Included: | Y |
| Heat Included: | Y |
| Parking Included: | Y |
| Building Insurance Included: | Y |
| Fireplace/Stove: | N |
| Heat Source: | Gas |
| Heat Type: | Forced Air |
| Central Air Conditioning: | Central Air |
| Central Vac: | N |
| Ensuite Laundry: | Y |
$
%
Years
This calculator is for demonstration purposes only. Always consult a professional
financial advisor before making personal financial decisions.
| Although the information displayed is believed to be accurate, no warranties or representations are made of any kind. |
| EXP REALTY |
|
|

Ram Rajendram
Broker
Dir:
(416) 737-7700
Bus:
(416) 733-2666
Fax:
(416) 733-7780
| Virtual Tour | Book Showing | Email a Friend |
Jump To:
At a Glance:
| Type: | Condo - Condo Apt |
| Area: | Toronto |
| Municipality: | Toronto |
| Neighbourhood: | Steeles |
| Style: | Apartment |
| Approximate Age: | 31-50 |
| Tax: | $2,453 |
| Maintenance Fee: | $1,294.91 |
| Beds: | 2+1 |
| Baths: | 2 |
| Garage: | 1 |
| Fireplace: | N |
Locatin Map:
Payment Calculator:

