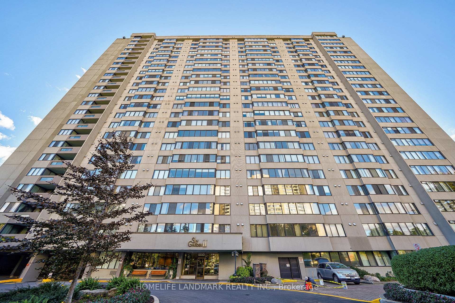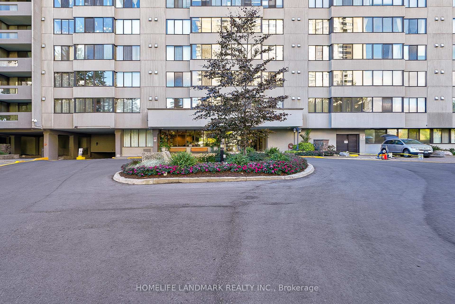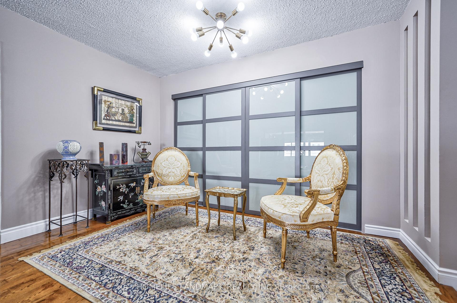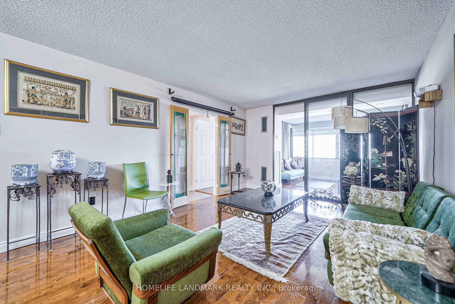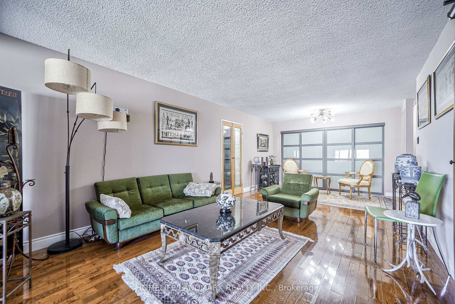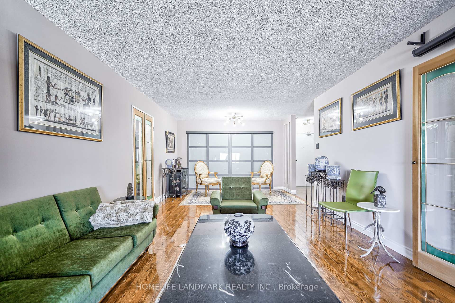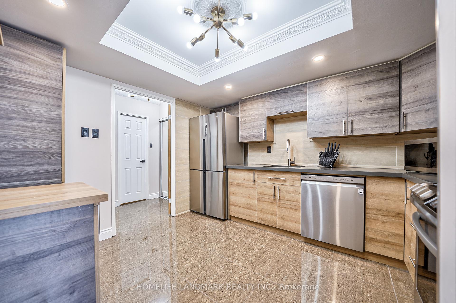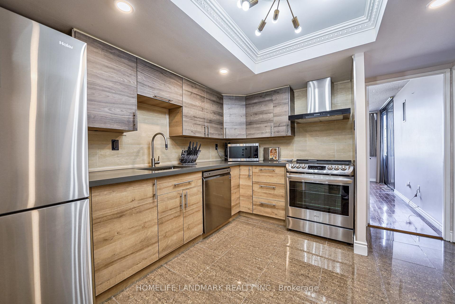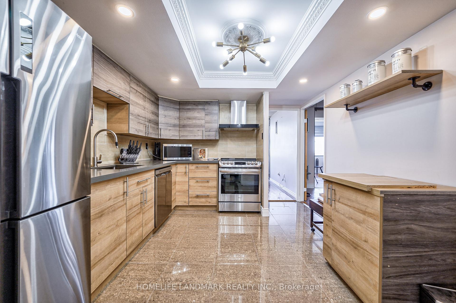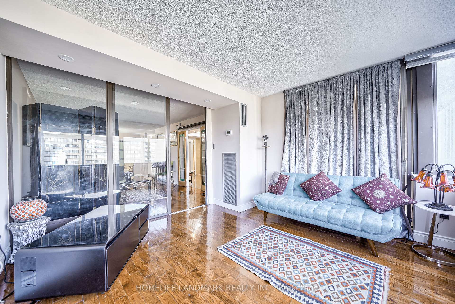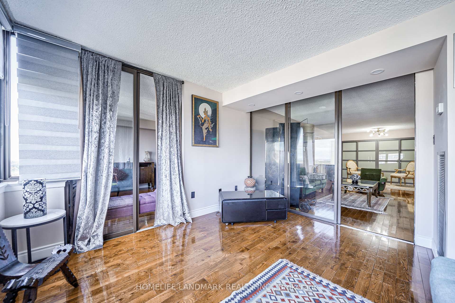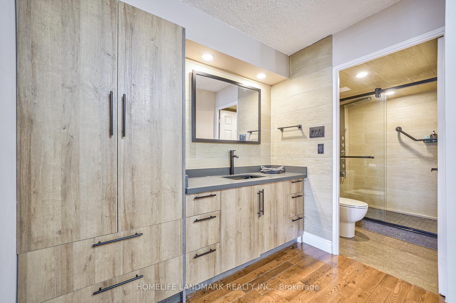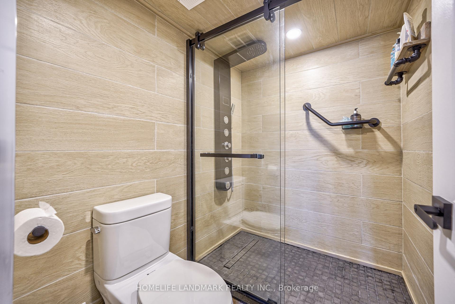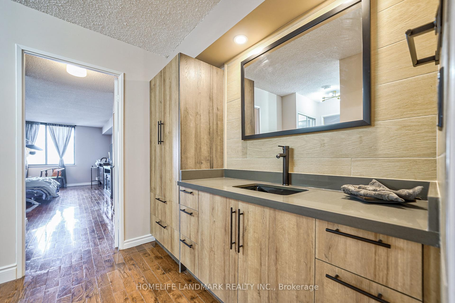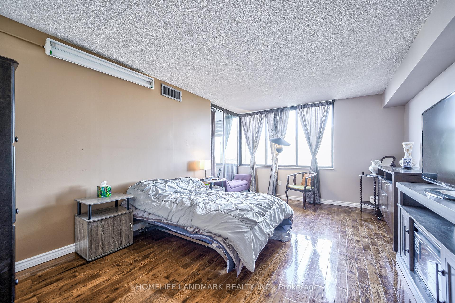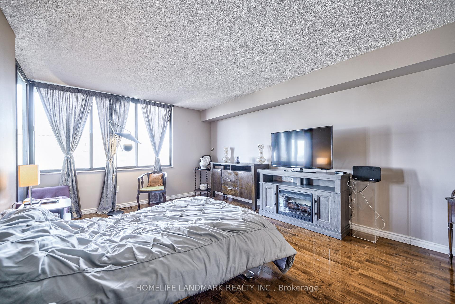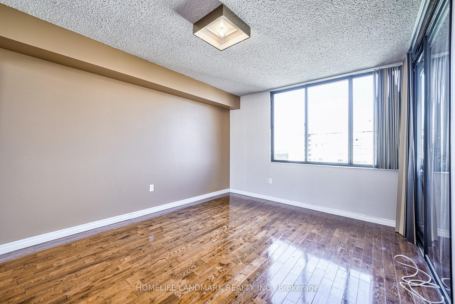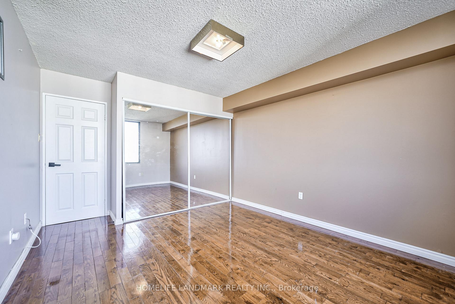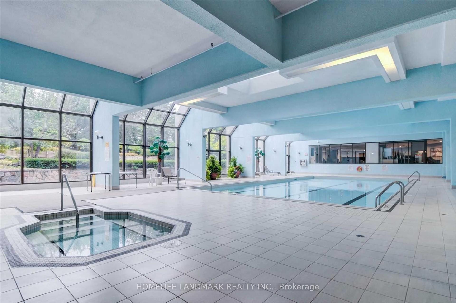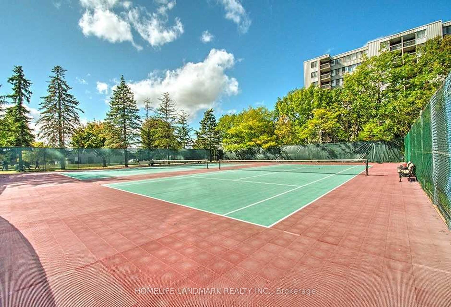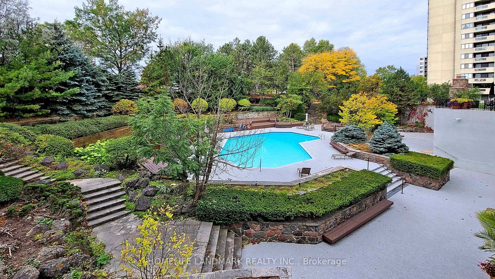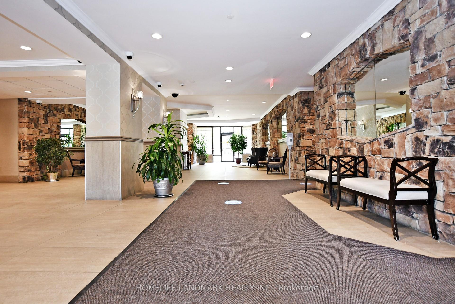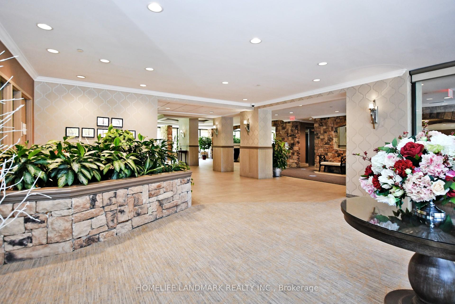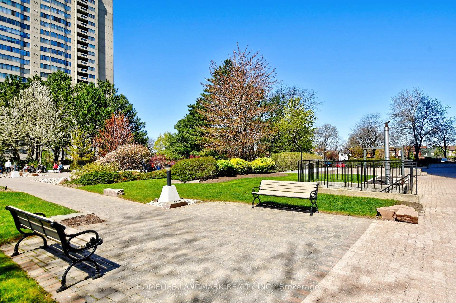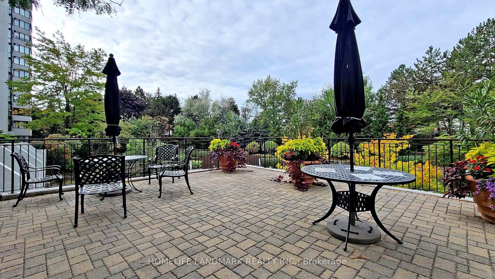Available - For Sale
Listing ID: E11944910
2330 Bridletowne Circ , Unit 2105, Toronto, M1W 3P6, Ontario
| Welcome To Sky Garden Condos By Tridel. Rarely Offered, Fully Upgraded 2 Bedroom 2 Bath Ready To Move In & Enjoy! Beautifully Renovated Kitchen With Granite Counter Tops, Brand New Stainless Steel Appliances and Custom Cabinets. Massive Primary Bedroom w/ Fully Upgraded Ensuite Bathroom, 2 W/I Closets, and Walk-out Sun-Room/Office Space. Large Windows, Open Dining & Living Room w/Hardwood Floors Throughout. Over Sized Laundry Room With Extra Storage and Custom Closets. 2 Parking Spaces & 1 Locker. First Class Amenities, Updated Rec Cntr, Gym, Library, Resort Like Gdns W/Walking Areas, Tennis Courts, Indoor & Outdoor Pools, 24Hr Gated Security, and Steps To Shops. **EXTRAS** Warden/Ttc/Bridlewood Mall Shopping, Close To Hwy's, Hospital & Golf Course |
| Price | $699,000 |
| Taxes: | $2172.06 |
| Maintenance Fee: | 834.48 |
| Address: | 2330 Bridletowne Circ , Unit 2105, Toronto, M1W 3P6, Ontario |
| Province/State: | Ontario |
| Condo Corporation No | MTCC |
| Level | 20 |
| Unit No | 5 |
| Directions/Cross Streets: | Warden & Finch |
| Rooms: | 7 |
| Bedrooms: | 2 |
| Bedrooms +: | |
| Kitchens: | 1 |
| Family Room: | N |
| Basement: | None |
| Level/Floor | Room | Length(ft) | Width(ft) | Descriptions | |
| Room 1 | Main | Living | 21.02 | 12.07 | Open Concept, Hardwood Floor, W/O To Sunroom |
| Room 2 | Main | Dining | 12.1 | 9.02 | Open Concept, Hardwood Floor |
| Room 3 | Main | Kitchen | 11.78 | 10.36 | Stainless Steel Appl, Granite Counter, Backsplash |
| Room 4 | Main | Prim Bdrm | 16.43 | 11.97 | 4 Pc Ensuite, W/I Closet, Double Closet |
| Room 5 | Main | 2nd Br | 14.83 | 10.96 | Laminate, Large Window, W/O To Sunroom |
| Room 6 | Main | Sunroom | 11.87 | 7.38 | Large Window, Hardwood Floor, Sliding Doors |
| Room 7 | Main | Laundry | 7.54 | 6.04 | Ceramic Floor |
| Room 8 | Main | Utility | 4.3 | 6.04 | Ceramic Floor |
| Room 9 | Main | Foyer | 9.71 | 9.12 | Double Closet, Ceramic Floor |
| Washroom Type | No. of Pieces | Level |
| Washroom Type 1 | 4 | Main |
| Washroom Type 2 | 2 | Main |
| Property Type: | Condo Apt |
| Style: | Apartment |
| Exterior: | Concrete |
| Garage Type: | Underground |
| Garage(/Parking)Space: | 2.00 |
| Drive Parking Spaces: | 2 |
| Park #1 | |
| Parking Type: | Owned |
| Exposure: | N |
| Balcony: | None |
| Locker: | Owned |
| Pet Permited: | Restrict |
| Approximatly Square Footage: | 1200-1399 |
| Building Amenities: | Gym, Indoor Pool, Party/Meeting Room, Visitor Parking |
| Property Features: | Hospital, Library, Public Transit, Rec Centre, School |
| Maintenance: | 834.48 |
| CAC Included: | Y |
| Hydro Included: | Y |
| Water Included: | Y |
| Cabel TV Included: | Y |
| Common Elements Included: | Y |
| Heat Included: | Y |
| Parking Included: | Y |
| Building Insurance Included: | Y |
| Fireplace/Stove: | N |
| Heat Source: | Gas |
| Heat Type: | Forced Air |
| Central Air Conditioning: | Central Air |
| Central Vac: | N |
| Ensuite Laundry: | Y |
| Elevator Lift: | Y |
$
%
Years
This calculator is for demonstration purposes only. Always consult a professional
financial advisor before making personal financial decisions.
| Although the information displayed is believed to be accurate, no warranties or representations are made of any kind. |
| HOMELIFE LANDMARK REALTY INC. |
|
|

Ram Rajendram
Broker
Dir:
(416) 737-7700
Bus:
(416) 733-2666
Fax:
(416) 733-7780
| Book Showing | Email a Friend |
Jump To:
At a Glance:
| Type: | Condo - Condo Apt |
| Area: | Toronto |
| Municipality: | Toronto |
| Neighbourhood: | L'Amoreaux |
| Style: | Apartment |
| Tax: | $2,172.06 |
| Maintenance Fee: | $834.48 |
| Beds: | 2 |
| Baths: | 2 |
| Garage: | 2 |
| Fireplace: | N |
Locatin Map:
Payment Calculator:

