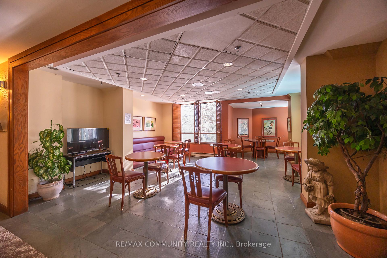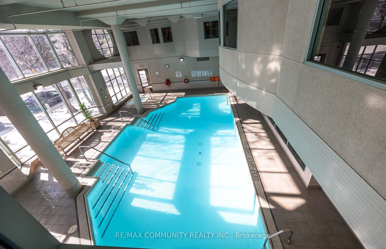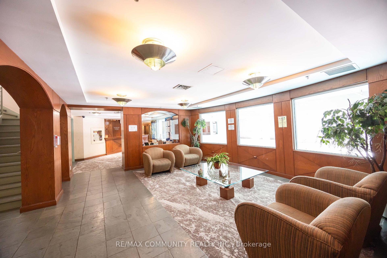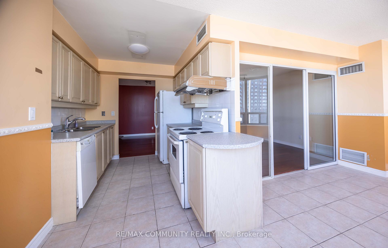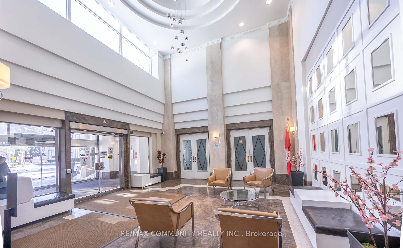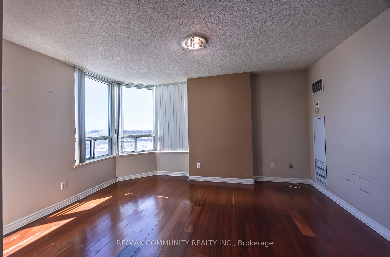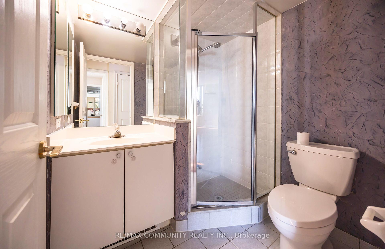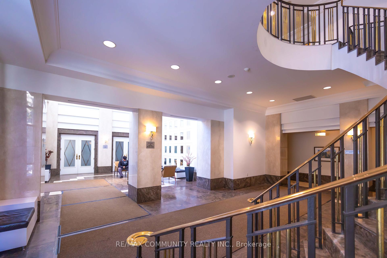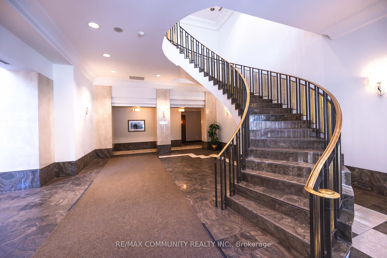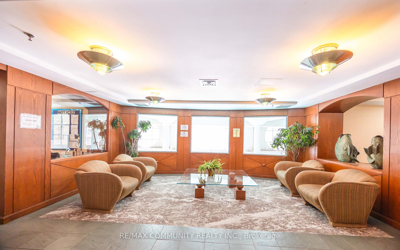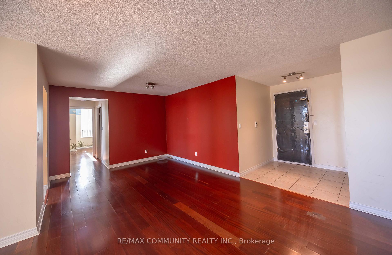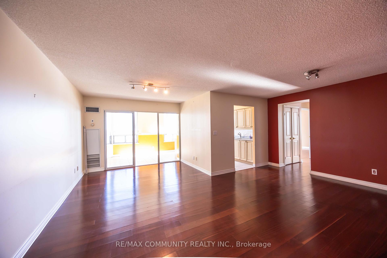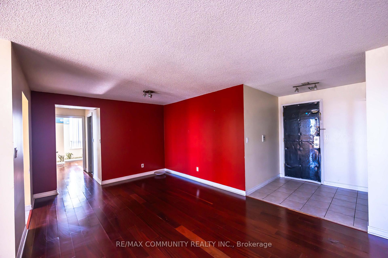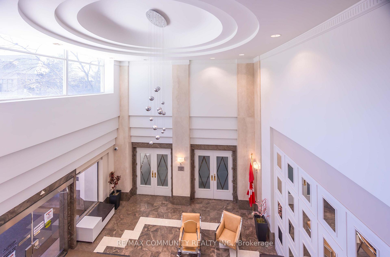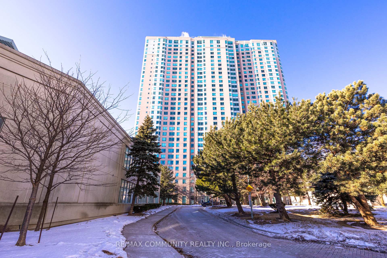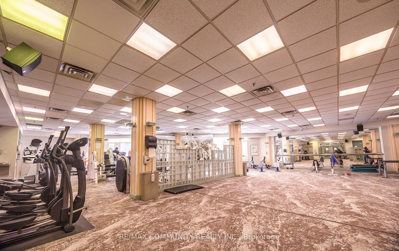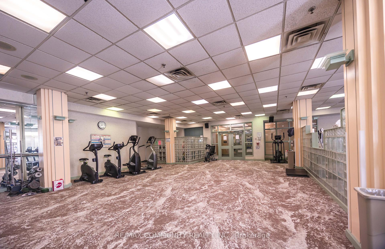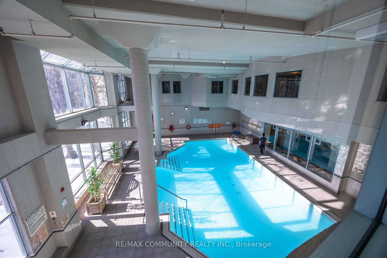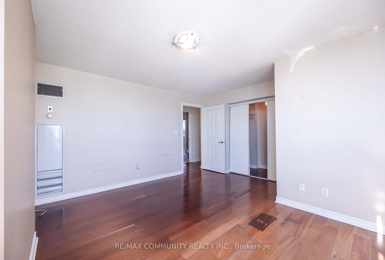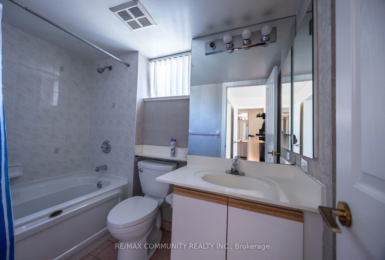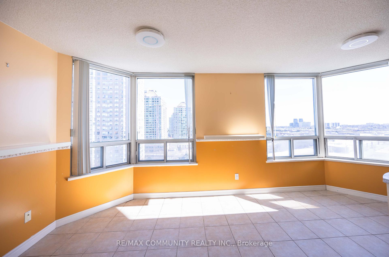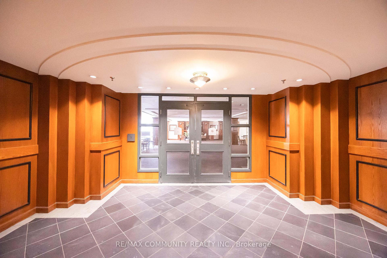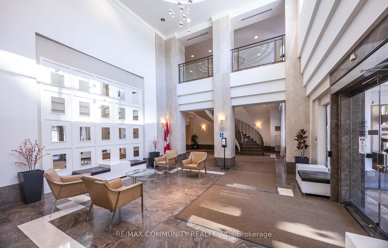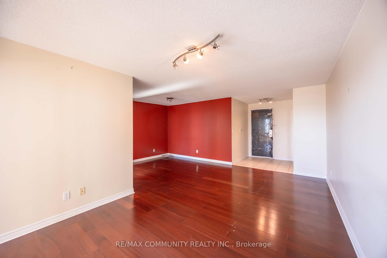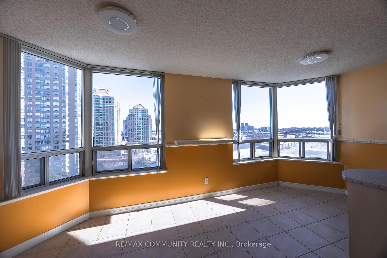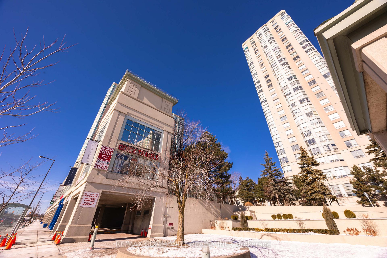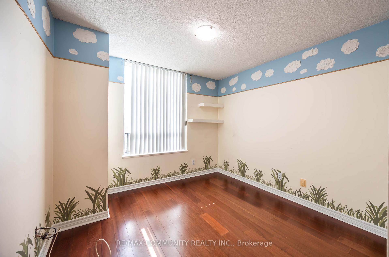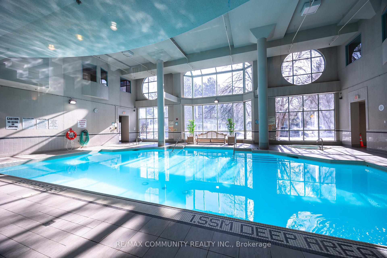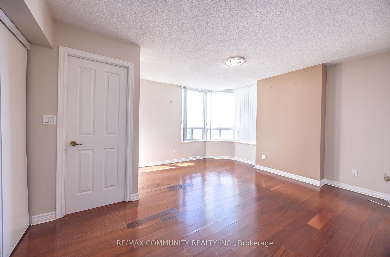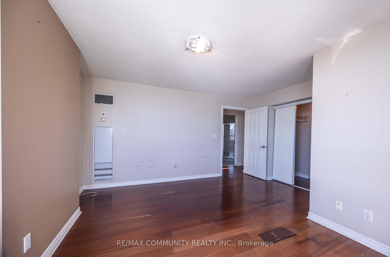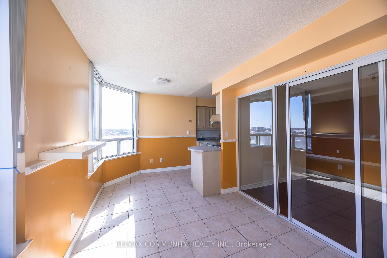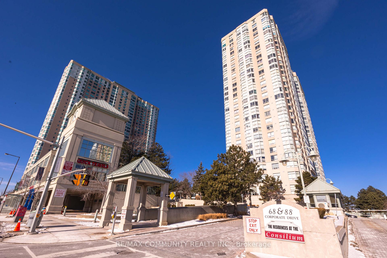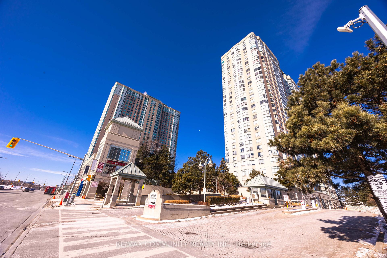Available - For Sale
Listing ID: E11951607
68 Corporate Dr , Unit 1133, Toronto, M1H 3H3, Ontario
| Tridel Luxury Condo,*Million Dollar Club House. Higher Level W/Unobstructed View Spacious Unit, Bright With Gorgeous Views , Affordable Luxury Living In One Of Gta's Most Convenient Area . Very Practical Layout, Approx. 1111 Sq Ft. With 2 Car Parking. With The Amazing Array Of Amenities In The Building, This Unit Is Perfect For Families! Walking Distance To Scarborough Town Centre, Close To Parks, Restaurants, Centennial College, TTC Line & Hwy 401. **EXTRAS** Fridge, Stove, Dishwasher, Washer & Dryer ( Will Be Sold As Is) Electrical Light Fixtures. Common Element Maintenance Incl. Heat, Hydro And Water |
| Price | $649,000 |
| Taxes: | $2032.13 |
| Maintenance Fee: | 893.98 |
| Address: | 68 Corporate Dr , Unit 1133, Toronto, M1H 3H3, Ontario |
| Province/State: | Ontario |
| Condo Corporation No | MTCC |
| Level | 10 |
| Unit No | 12 |
| Directions/Cross Streets: | Mccowan / Hwy 401 |
| Rooms: | 6 |
| Bedrooms: | 2 |
| Bedrooms +: | 1 |
| Kitchens: | 1 |
| Family Room: | N |
| Basement: | None |
| Level/Floor | Room | Length(ft) | Width(ft) | Descriptions | |
| Room 1 | Flat | Living | 18.99 | 10.99 | Hardwood Floor |
| Room 2 | Flat | Dining | 10.99 | 9.91 | Hardwood Floor, Open Concept |
| Room 3 | Flat | Solarium | 17.91 | 8.59 | Ceramic Floor |
| Room 4 | Flat | Kitchen | 9.91 | 8 | Ceramic Floor, Breakfast Area |
| Room 5 | Flat | Prim Bdrm | 14.01 | 13.91 | Hardwood Floor, 4 Pc Ensuite |
| Room 6 | Flat | 2nd Br | 10 | 9.84 | Hardwood Floor |
| Washroom Type | No. of Pieces | Level |
| Washroom Type 1 | 4 | Main |
| Washroom Type 2 | 3 | Main |
| Approximatly Age: | 16-30 |
| Property Type: | Condo Apt |
| Style: | Apartment |
| Exterior: | Brick |
| Garage Type: | Underground |
| Garage(/Parking)Space: | 2.00 |
| Drive Parking Spaces: | 0 |
| Park #1 | |
| Parking Type: | Owned |
| Legal Description: | B-240 |
| Park #2 | |
| Legal Description: | B-223 |
| Exposure: | Se |
| Balcony: | None |
| Locker: | None |
| Pet Permited: | Restrict |
| Approximatly Age: | 16-30 |
| Approximatly Square Footage: | 1000-1199 |
| Maintenance: | 893.98 |
| CAC Included: | Y |
| Hydro Included: | Y |
| Water Included: | Y |
| Common Elements Included: | Y |
| Heat Included: | Y |
| Parking Included: | Y |
| Building Insurance Included: | Y |
| Fireplace/Stove: | N |
| Heat Source: | Gas |
| Heat Type: | Forced Air |
| Central Air Conditioning: | Central Air |
| Central Vac: | N |
| Ensuite Laundry: | Y |
$
%
Years
This calculator is for demonstration purposes only. Always consult a professional
financial advisor before making personal financial decisions.
| Although the information displayed is believed to be accurate, no warranties or representations are made of any kind. |
| RE/MAX COMMUNITY REALTY INC. |
|
|

Ram Rajendram
Broker
Dir:
(416) 737-7700
Bus:
(416) 733-2666
Fax:
(416) 733-7780
| Book Showing | Email a Friend |
Jump To:
At a Glance:
| Type: | Condo - Condo Apt |
| Area: | Toronto |
| Municipality: | Toronto |
| Neighbourhood: | Woburn |
| Style: | Apartment |
| Approximate Age: | 16-30 |
| Tax: | $2,032.13 |
| Maintenance Fee: | $893.98 |
| Beds: | 2+1 |
| Baths: | 2 |
| Garage: | 2 |
| Fireplace: | N |
Locatin Map:
Payment Calculator:

